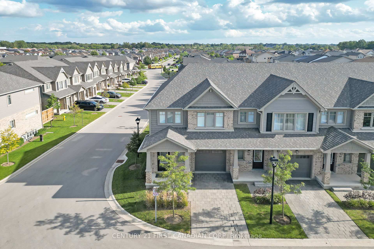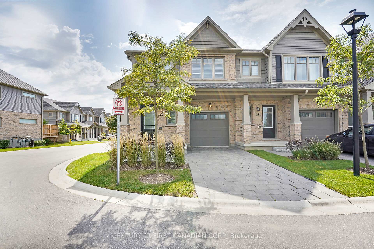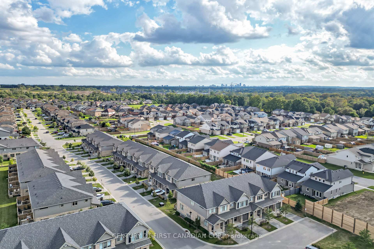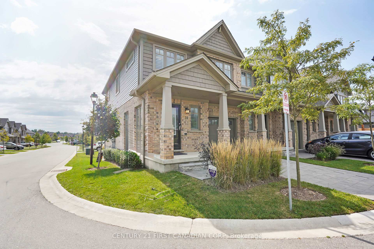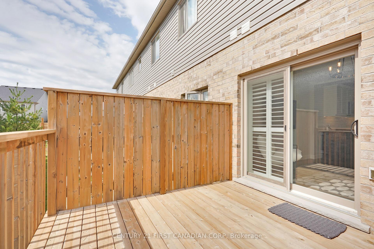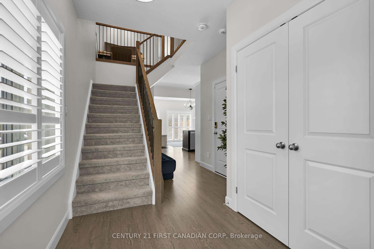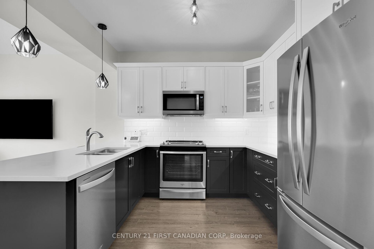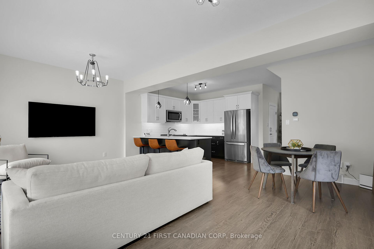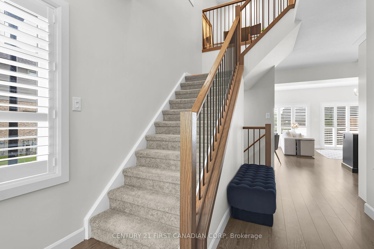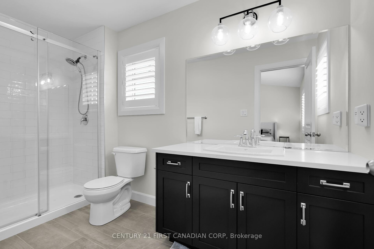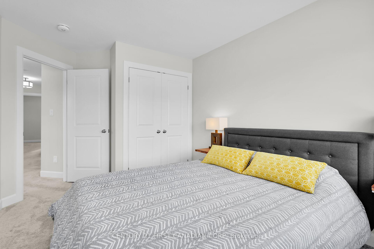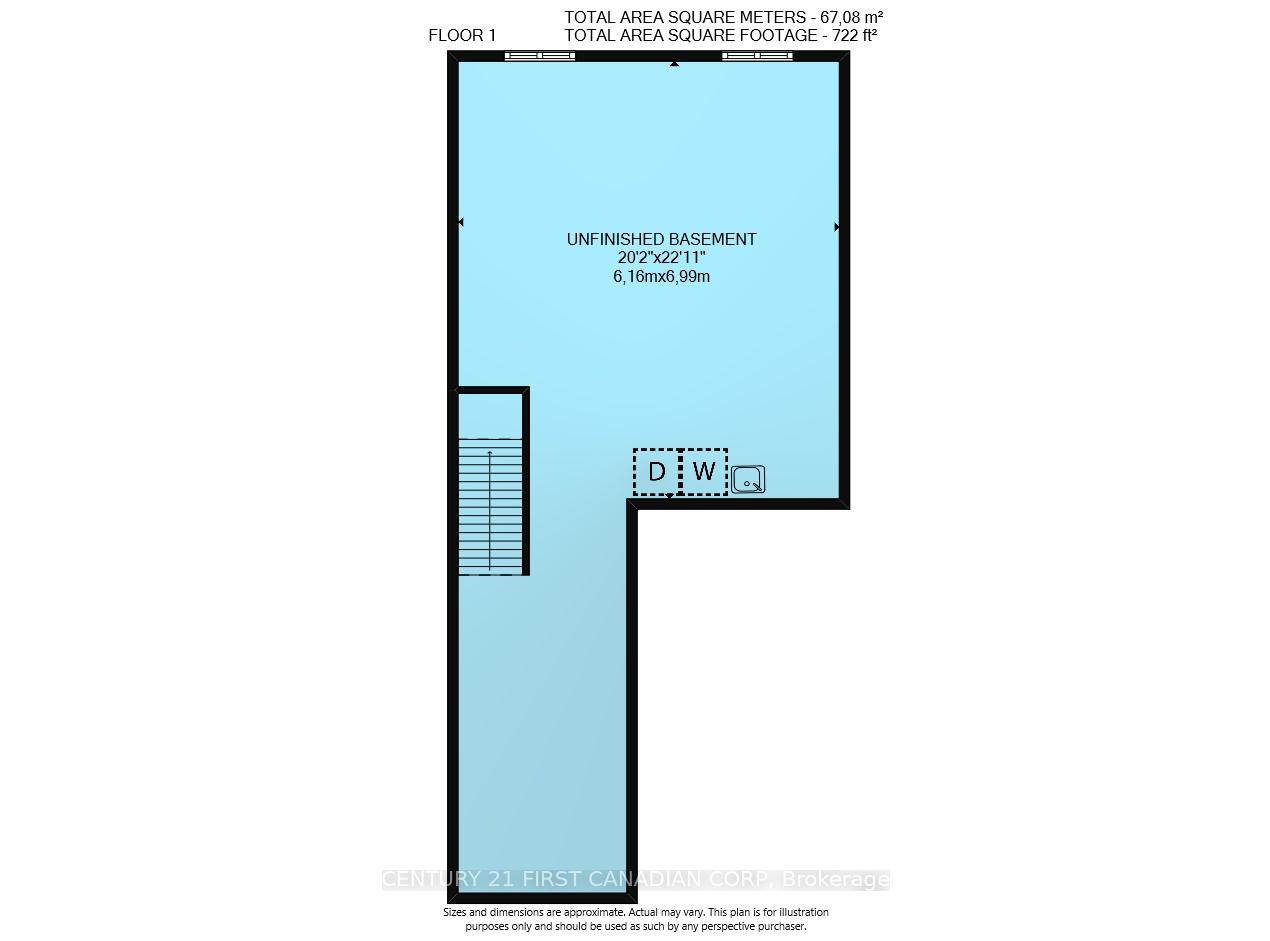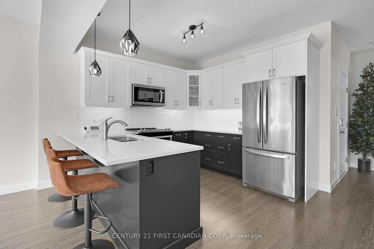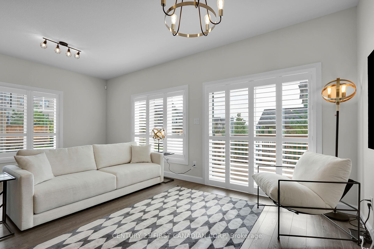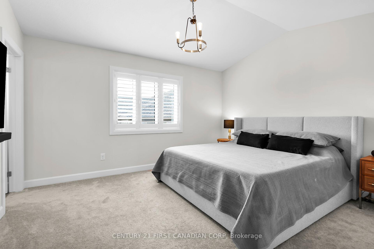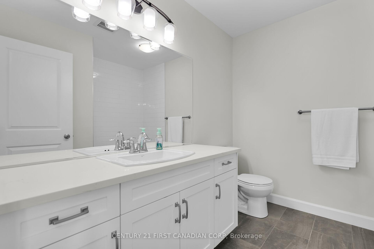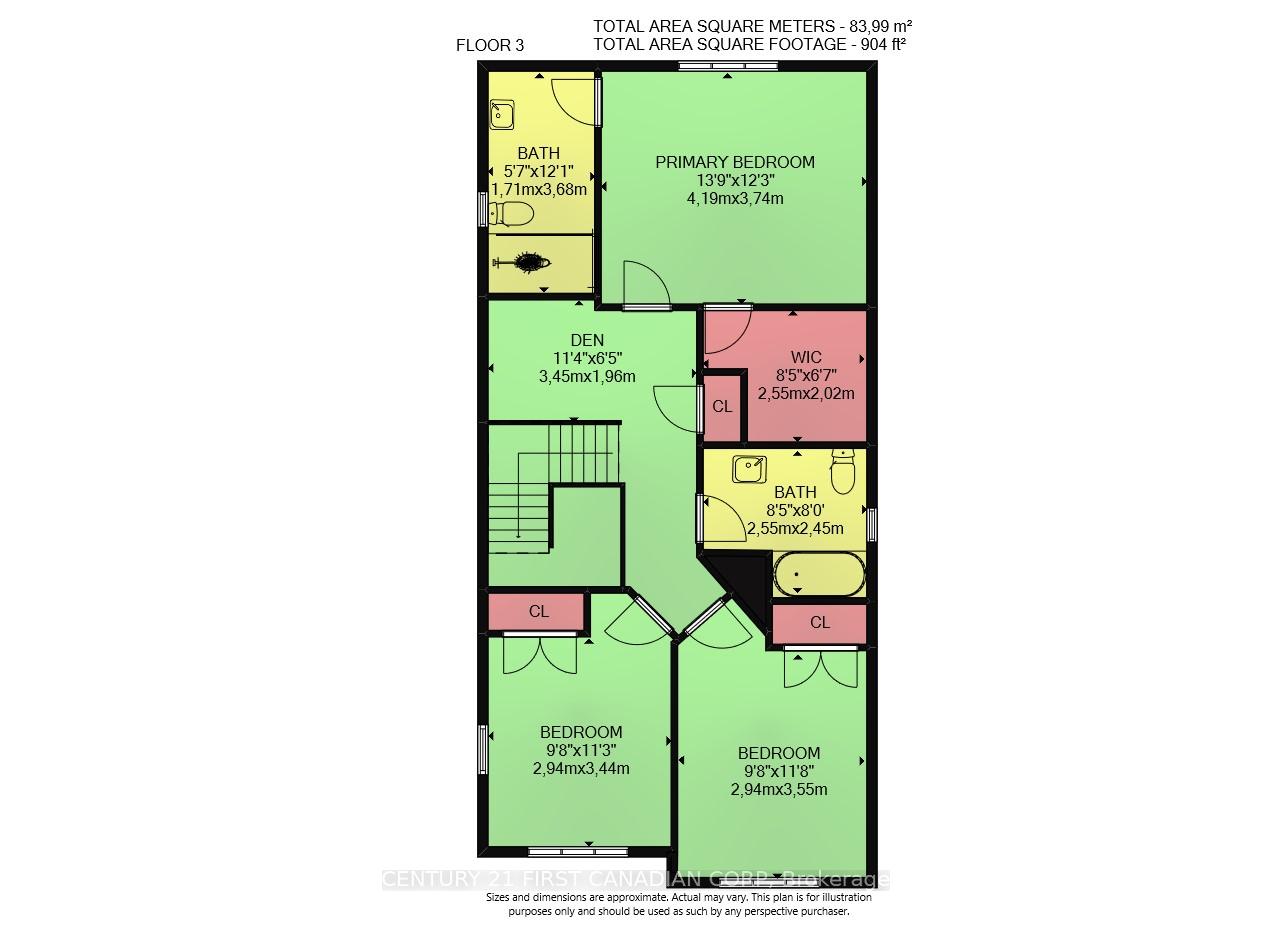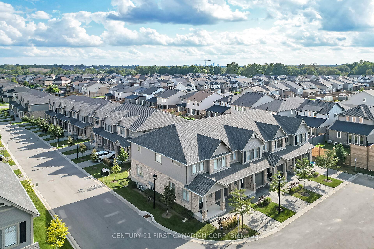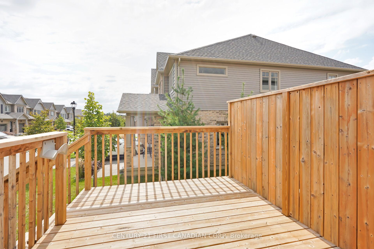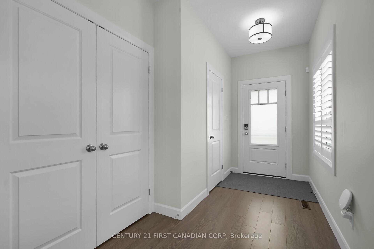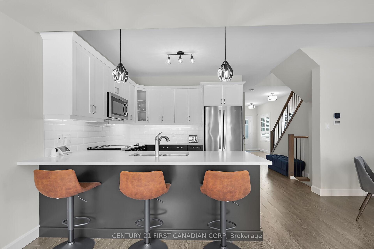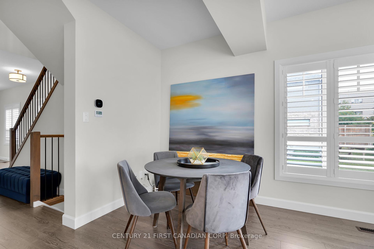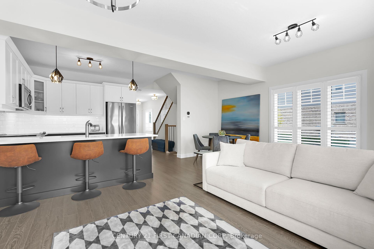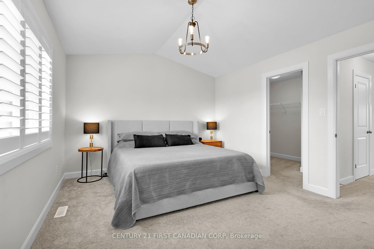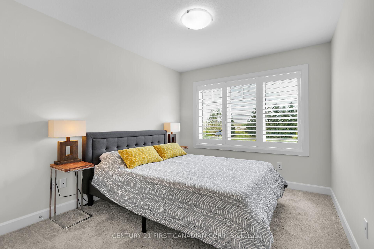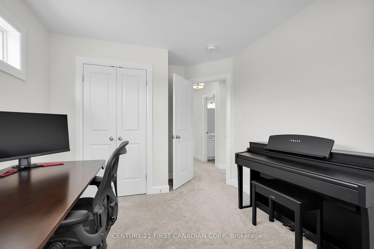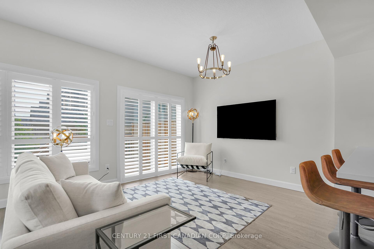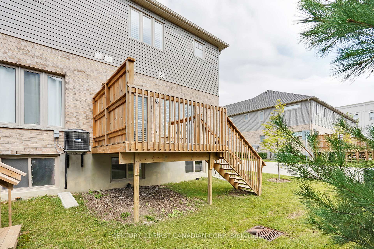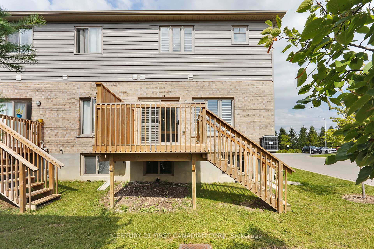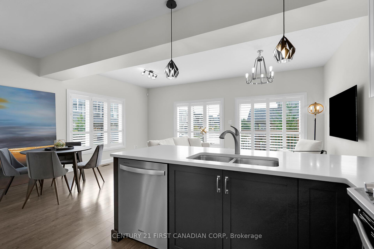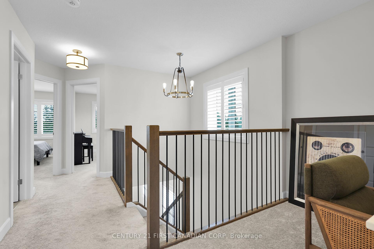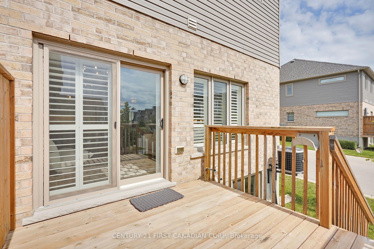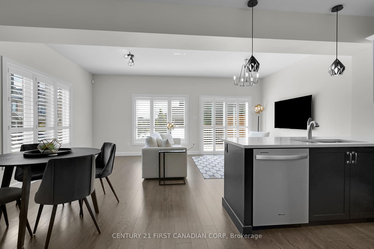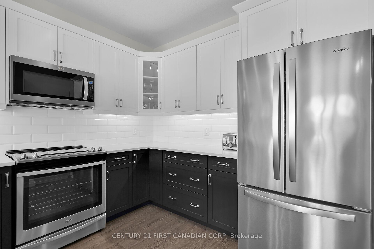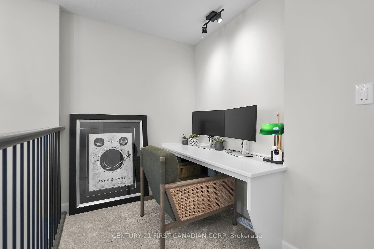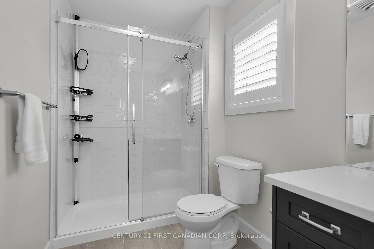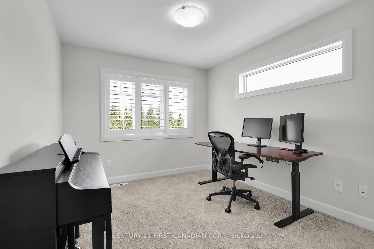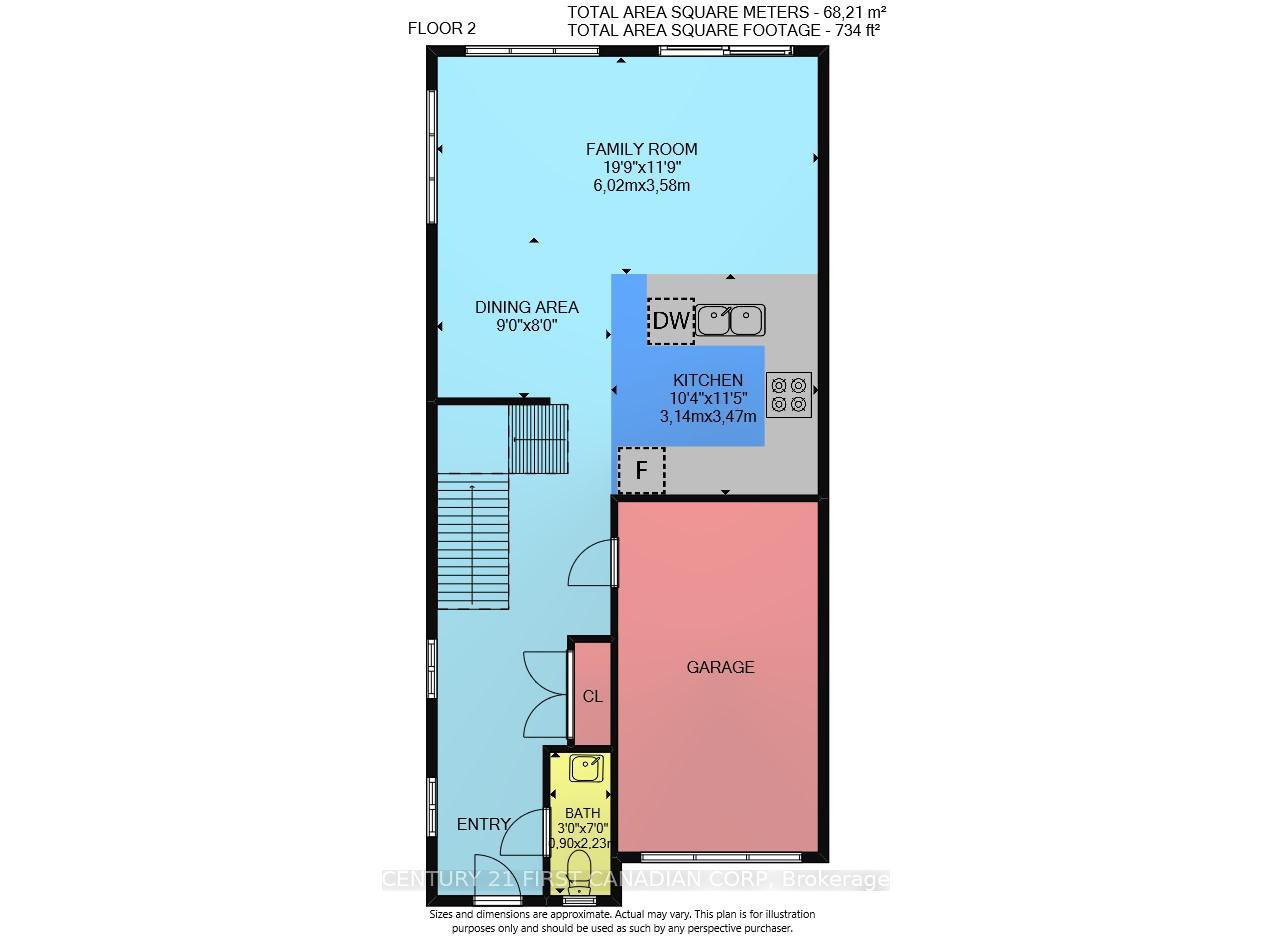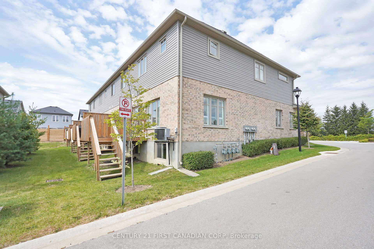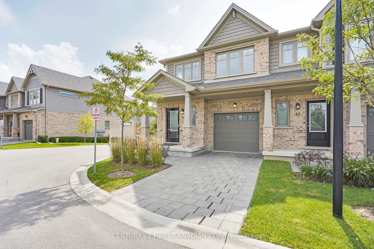$599,900
Available - For Sale
Listing ID: X11908372
600 Guiness Way , Unit 31, London, N5X 0N4, Ontario
| Discover your ideal home in North London with this charming end-unit townhouse that offers a perfect mix of style, space, and convenience. Featuring 3 spacious bedrooms and 3 bathrooms, this modern townhouse is designed for comfortable living. The main floor showcases a bright open-concept living area where the kitchen, with its quartz countertops and stainless-steel appliances, flows seamlessly into the eat-in dining room and living area ideal for both daily life and entertaining. California shutters throughout add a touch of elegance and allow you to control natural light and privacy. The primary bedroom is a private retreat with a walk-in closet and a luxurious ensuite. The upper floor includes a versatile space that can be used as an office nook, perfect for those working from home. The home is equipped with Fibre-to-the-Home and Ethernet wiring throughout, ensuring fast and reliable internet connectivity. The back deck is perfect for outdoor gatherings and BBQs, or for simply enjoying a morning coffee. The unfinished basement, with egress windows, offers a blank canvas for customization to suit your needs. Located in the sought-after North London area, this townhouse is just minutes from top-rated schools, the airport, Masonville Mall, and various dining and shopping options. Whether you're a first-time homebuyer, upsizing from a condo, or downsizing from a larger home, this property is an excellent choice. Enjoy the added privacy and natural light of an end-unit, along with the convenience of a garage. Don't miss the chance to make this your new home! |
| Price | $599,900 |
| Taxes: | $4011.00 |
| Maintenance Fee: | 285.00 |
| Address: | 600 Guiness Way , Unit 31, London, N5X 0N4, Ontario |
| Province/State: | Ontario |
| Condo Corporation No | ARNSB |
| Level | 1 |
| Unit No | 37 |
| Directions/Cross Streets: | FANSHAWE PARK RD & HIGHBURY AV |
| Rooms: | 7 |
| Bedrooms: | 3 |
| Bedrooms +: | |
| Kitchens: | 1 |
| Family Room: | Y |
| Basement: | Full |
| Approximatly Age: | 0-5 |
| Property Type: | Condo Townhouse |
| Style: | 2-Storey |
| Exterior: | Brick |
| Garage Type: | Attached |
| Garage(/Parking)Space: | 1.00 |
| Drive Parking Spaces: | 1 |
| Park #1 | |
| Parking Type: | Exclusive |
| Exposure: | E |
| Balcony: | None |
| Locker: | None |
| Pet Permited: | Restrict |
| Approximatly Age: | 0-5 |
| Approximatly Square Footage: | 1400-1599 |
| Property Features: | Golf, Place Of Worship, School |
| Maintenance: | 285.00 |
| Common Elements Included: | Y |
| Fireplace/Stove: | Y |
| Heat Source: | Gas |
| Heat Type: | Forced Air |
| Central Air Conditioning: | Central Air |
| Central Vac: | N |
| Ensuite Laundry: | Y |
$
%
Years
This calculator is for demonstration purposes only. Always consult a professional
financial advisor before making personal financial decisions.
| Although the information displayed is believed to be accurate, no warranties or representations are made of any kind. |
| CENTURY 21 FIRST CANADIAN CORP |
|
|

Kalpesh Patel (KK)
Broker
Dir:
416-418-7039
Bus:
416-747-9777
Fax:
416-747-7135
| Book Showing | Email a Friend |
Jump To:
At a Glance:
| Type: | Condo - Condo Townhouse |
| Area: | Middlesex |
| Municipality: | London |
| Neighbourhood: | North D |
| Style: | 2-Storey |
| Approximate Age: | 0-5 |
| Tax: | $4,011 |
| Maintenance Fee: | $285 |
| Beds: | 3 |
| Baths: | 3 |
| Garage: | 1 |
| Fireplace: | Y |
Locatin Map:
Payment Calculator:

