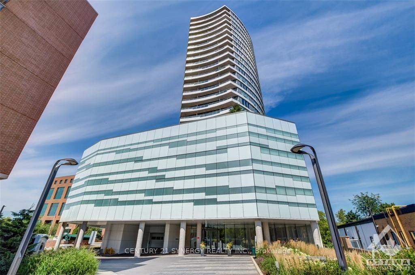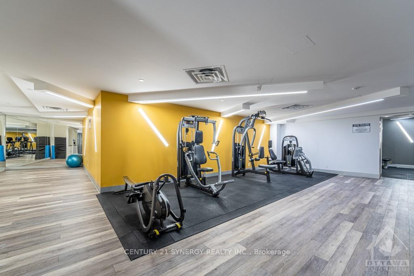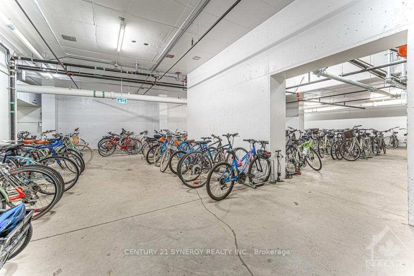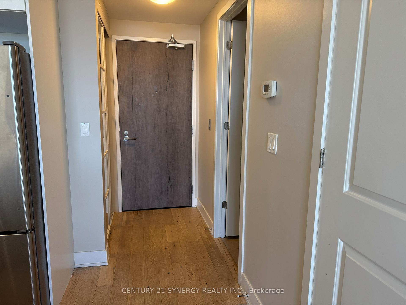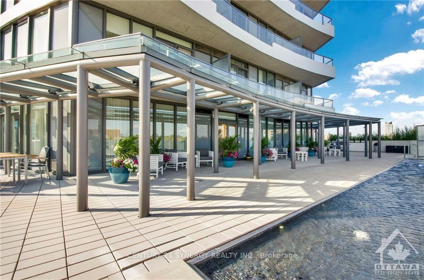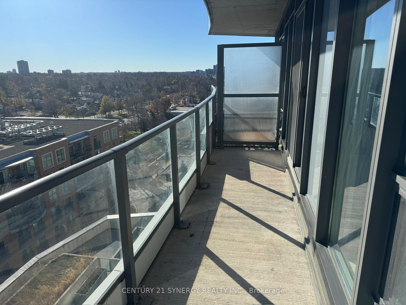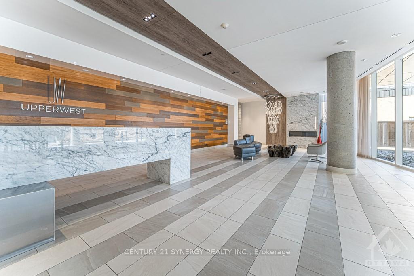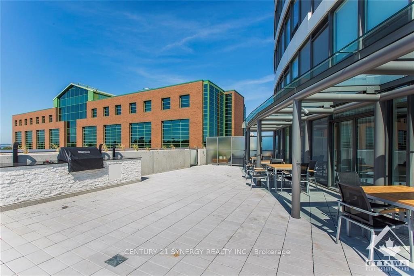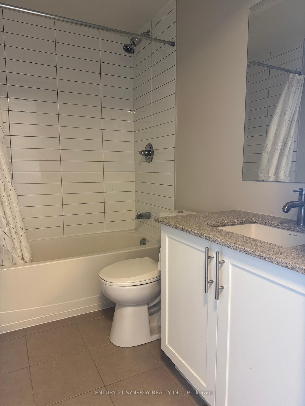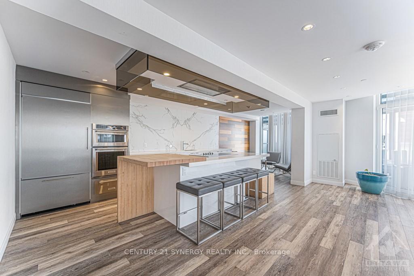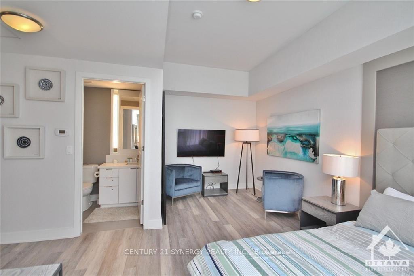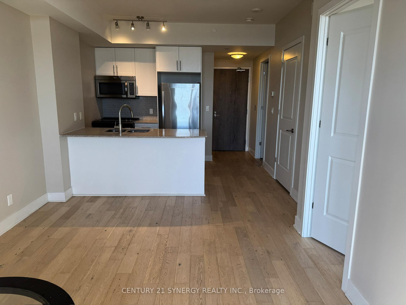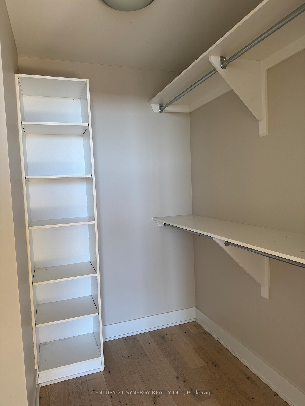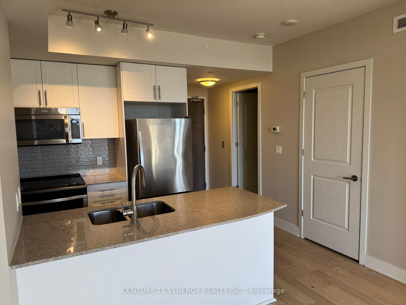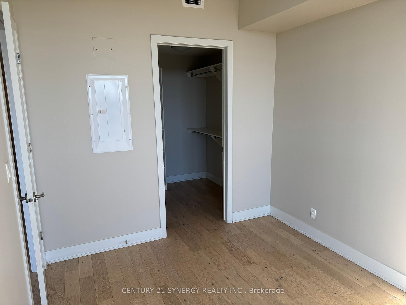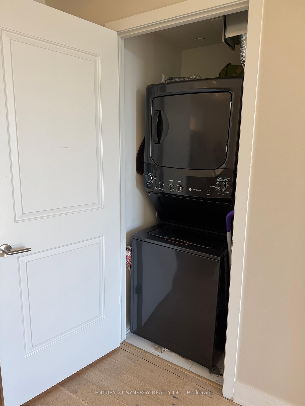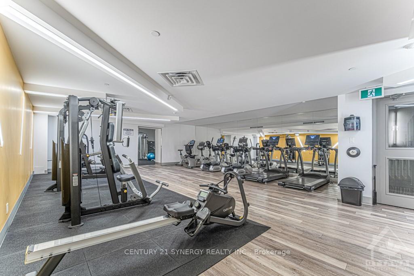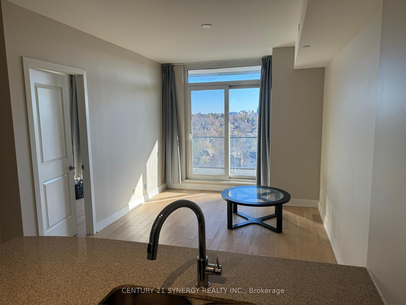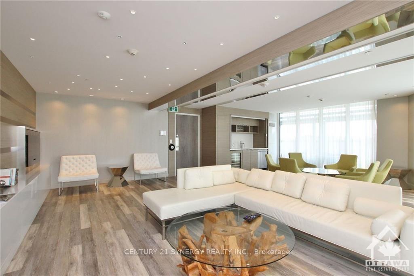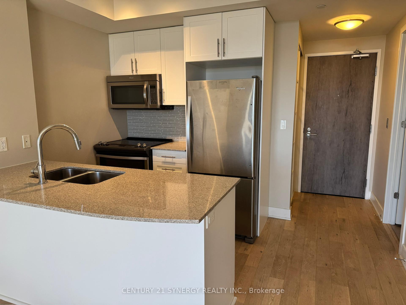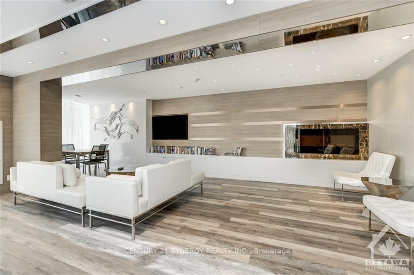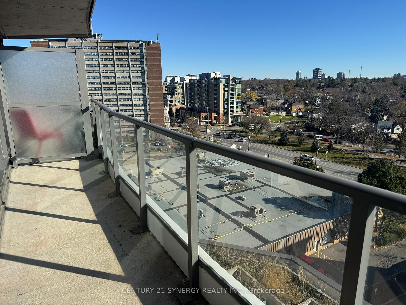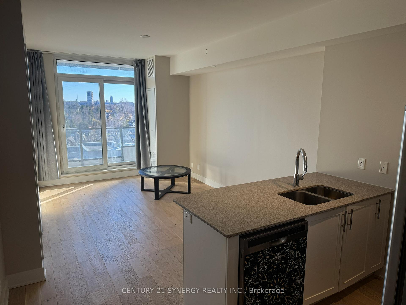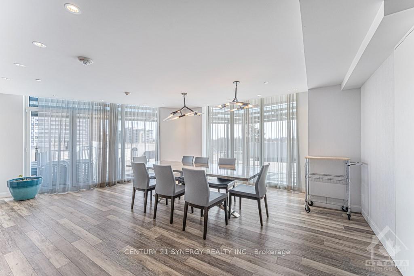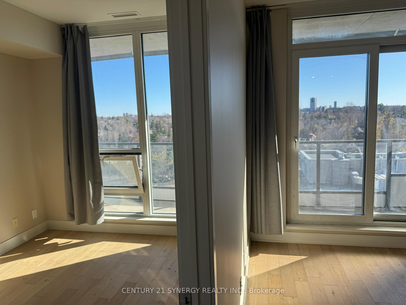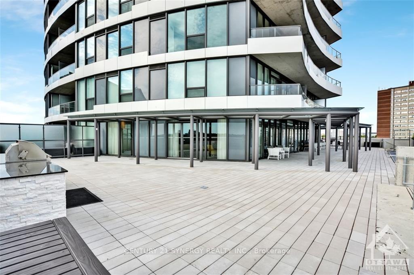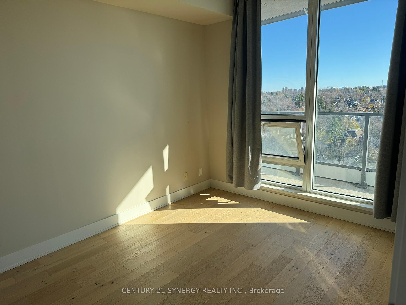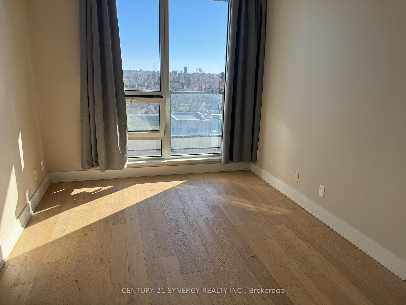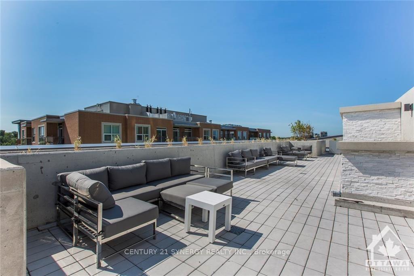$399,900
Available - For Sale
Listing ID: X11908354
485 RICHMOND Rd , Unit 1009, Carlingwood - Westboro and Area, K2A 3W9, Ontario
| One bedroom, one bathroom unit on the 10th floor of Minto UpperWest in one of Ottawa's most desired neighbourhoods of Westboro. Immediate occupancy. Stunning southern views and direct access to the Ottawa River's walking trails and eventually the Kch Sb LRT station. Unit is impeccably maintained, entire unit freshly painted (November 2024), and boasts a bright-and-airy atmosphere, 9-foot ceilings and floor-to-ceiling windows. Granite countertops, upgraded cupboards, stainless steel appliances and hardwood floors throughout. Bedroom with spacious walk-in closet with build-in storage. Building offers an exercise room, bike storage, outdoor terrace, party room, multi-purpose room, and an overnight guest suite. Steps away from the best restaurants, shopping, and activities that the city has to offer, including the Westboro Farmers Market across the street. New washer and dryer in fall 2023. Approximately $70/month utilities (water, hydro, gas). Seller will rent a parking space 1 min away for $175/month if requested. Also listed for rent: X11890211 ($2,100/month). |
| Price | $399,900 |
| Taxes: | $3283.00 |
| Maintenance Fee: | 355.80 |
| Address: | 485 RICHMOND Rd , Unit 1009, Carlingwood - Westboro and Area, K2A 3W9, Ontario |
| Province/State: | Ontario |
| Condo Corporation No | Upper |
| Level | 10 |
| Unit No | 9 |
| Directions/Cross Streets: | From Richmond Road, turn into the driveway next to Amica Westboro. The tallest building is Minto Upp |
| Rooms: | 8 |
| Rooms +: | 0 |
| Bedrooms: | 1 |
| Bedrooms +: | 0 |
| Kitchens: | 1 |
| Kitchens +: | 0 |
| Family Room: | N |
| Basement: | Finished, Full |
| Property Type: | Condo Apt |
| Style: | Apartment |
| Exterior: | Concrete, Metal/Side |
| Garage Type: | None |
| Garage(/Parking)Space: | 0.00 |
| Drive Parking Spaces: | 0 |
| Park #1 | |
| Parking Type: | None |
| Exposure: | Ne |
| Balcony: | Open |
| Locker: | None |
| Pet Permited: | Restrict |
| Approximatly Square Footage: | 600-699 |
| Building Amenities: | Exercise Room, Guest Suites, Party/Meeting Room, Rooftop Deck/Garden, Visitor Parking |
| Property Features: | Park, Public Transit, Rec Centre |
| Maintenance: | 355.80 |
| Common Elements Included: | Y |
| Fireplace/Stove: | N |
| Heat Source: | Gas |
| Heat Type: | Forced Air |
| Central Air Conditioning: | Central Air |
| Central Vac: | N |
| Ensuite Laundry: | Y |
| Elevator Lift: | Y |
$
%
Years
This calculator is for demonstration purposes only. Always consult a professional
financial advisor before making personal financial decisions.
| Although the information displayed is believed to be accurate, no warranties or representations are made of any kind. |
| CENTURY 21 SYNERGY REALTY INC. |
|
|

Kalpesh Patel (KK)
Broker
Dir:
416-418-7039
Bus:
416-747-9777
Fax:
416-747-7135
| Book Showing | Email a Friend |
Jump To:
At a Glance:
| Type: | Condo - Condo Apt |
| Area: | Ottawa |
| Municipality: | Carlingwood - Westboro and Area |
| Neighbourhood: | 5102 - Westboro West |
| Style: | Apartment |
| Tax: | $3,283 |
| Maintenance Fee: | $355.8 |
| Beds: | 1 |
| Baths: | 1 |
| Fireplace: | N |
Locatin Map:
Payment Calculator:

