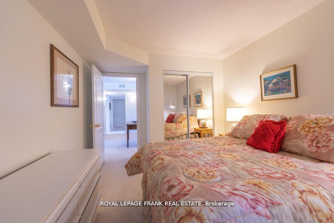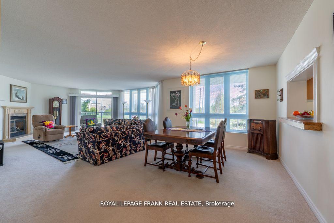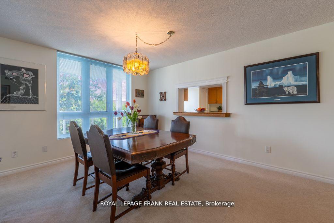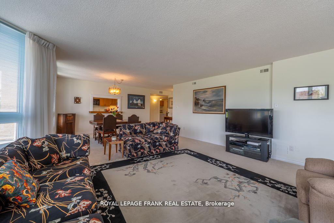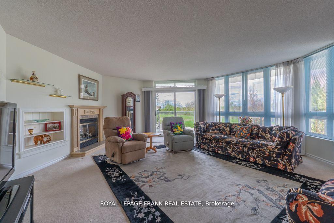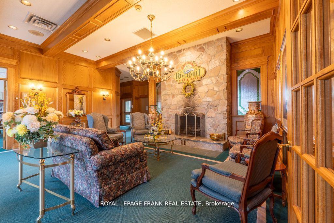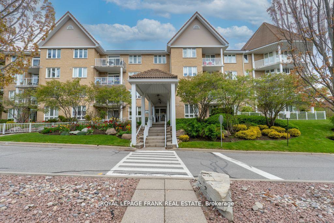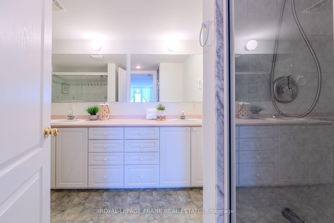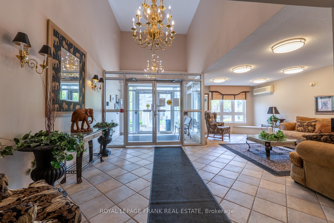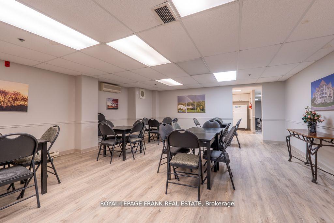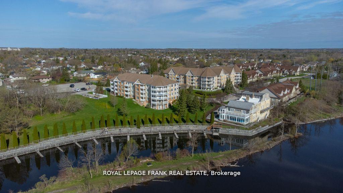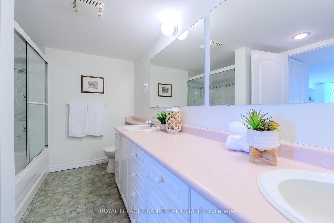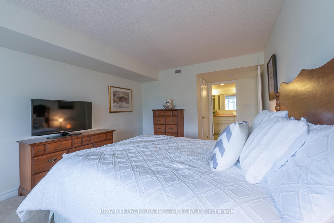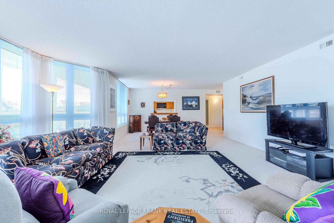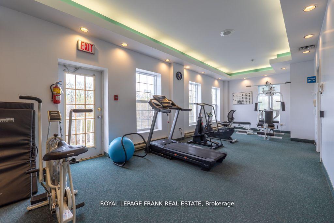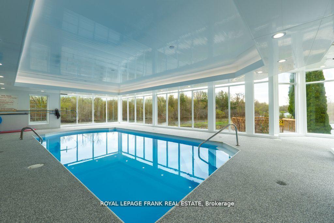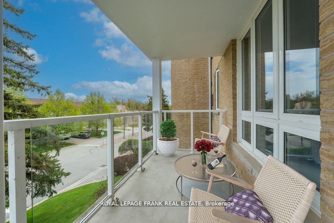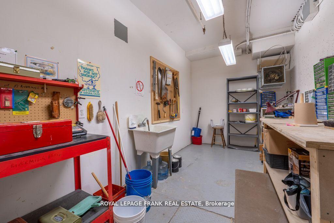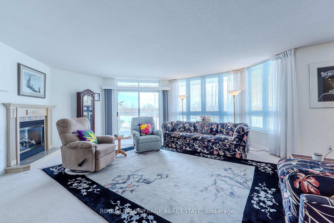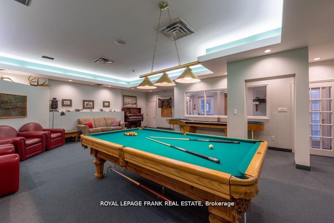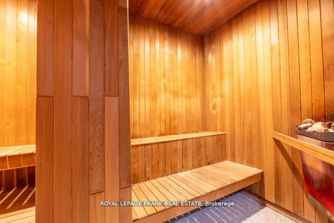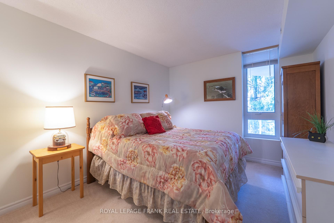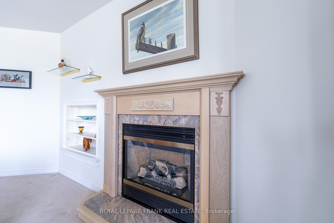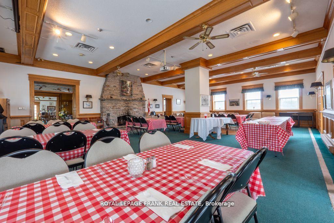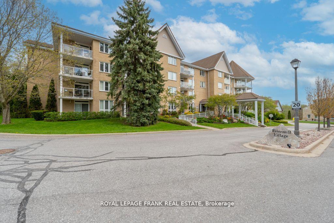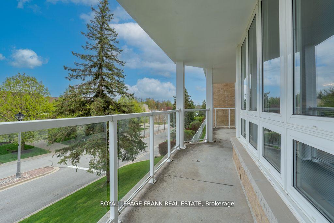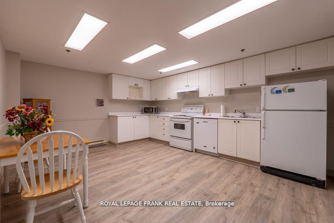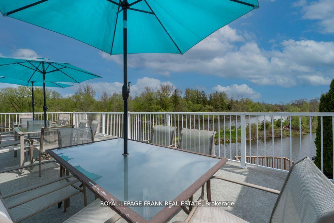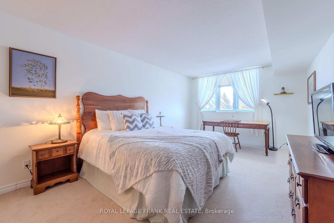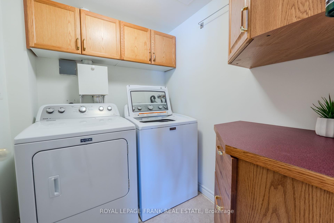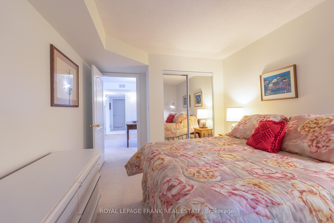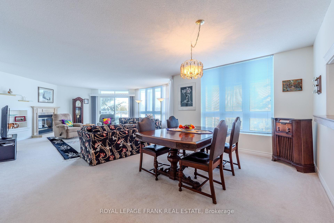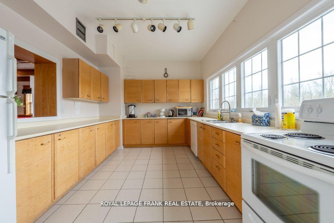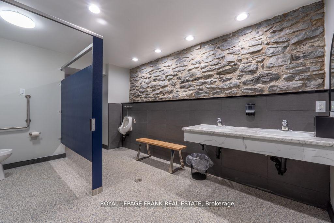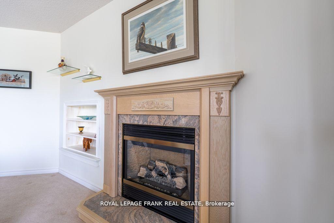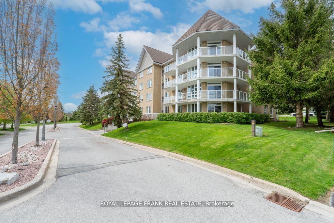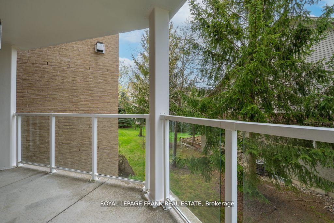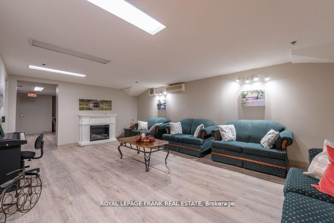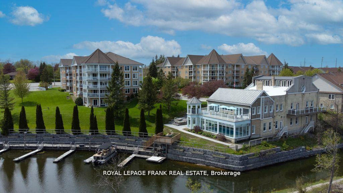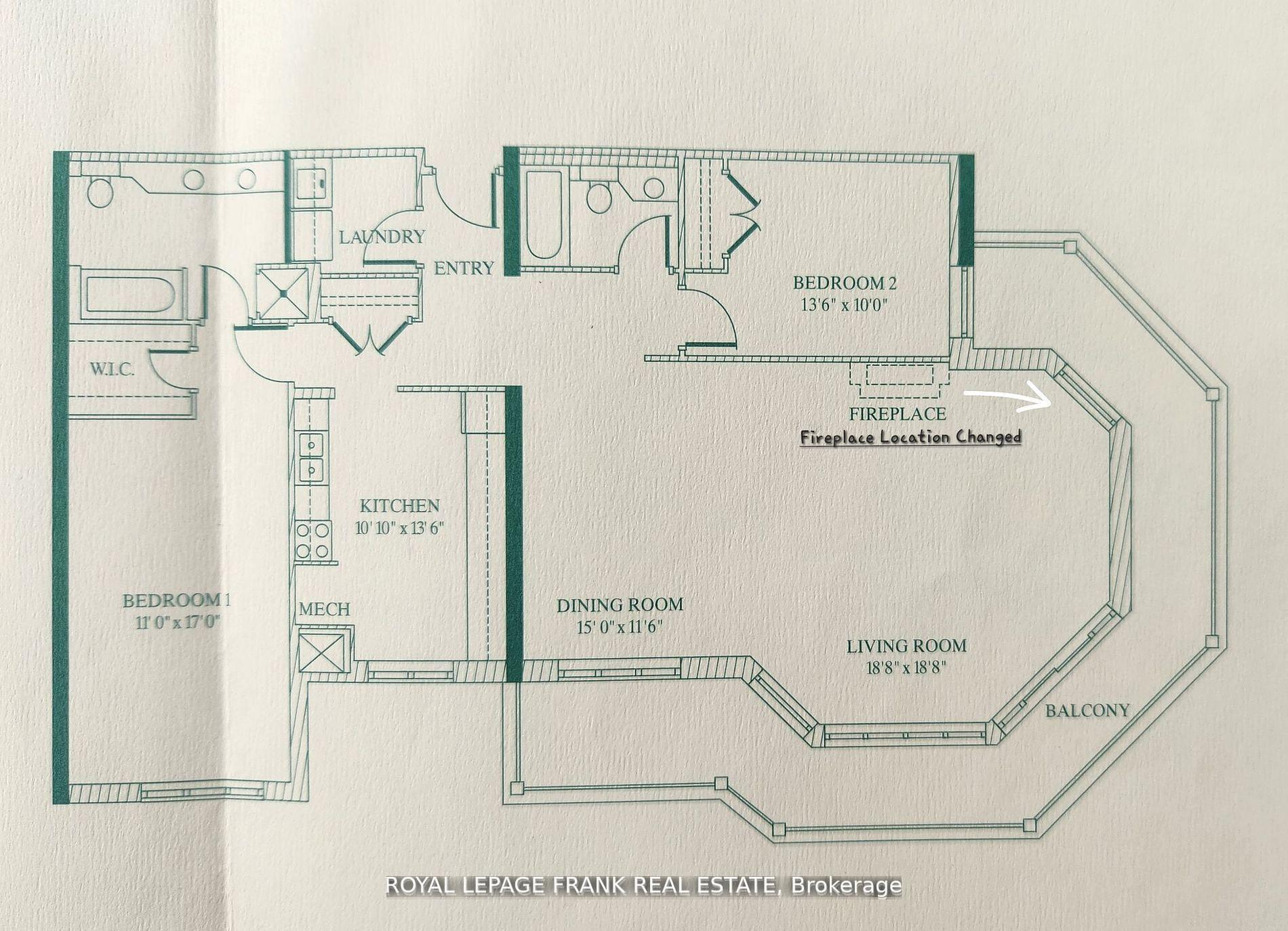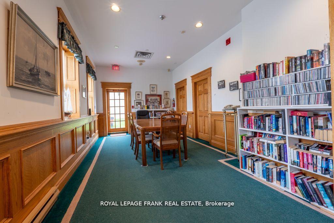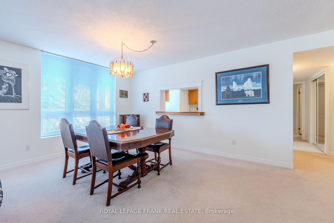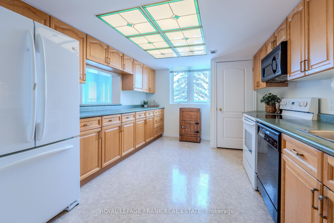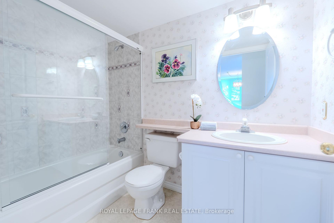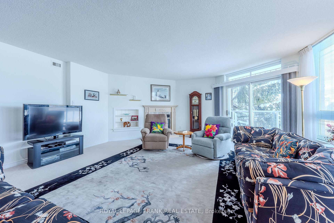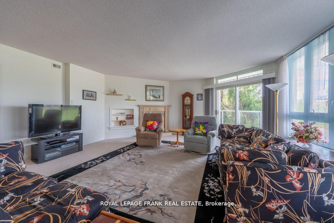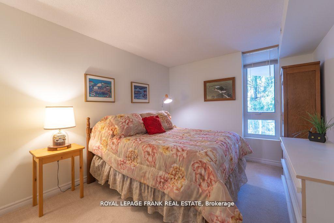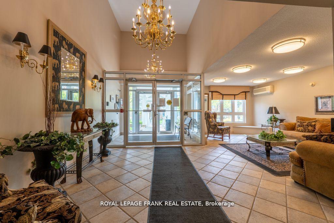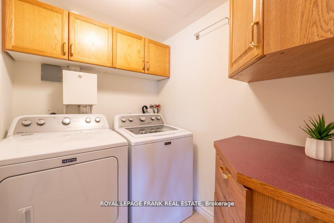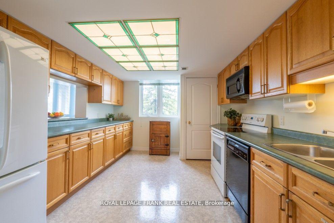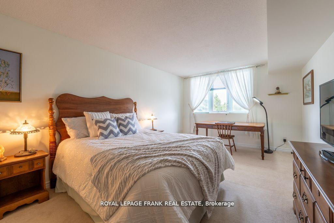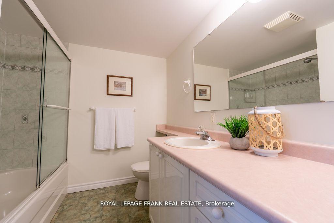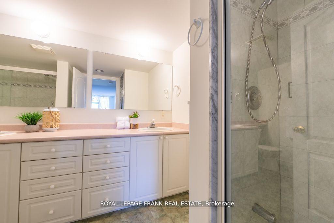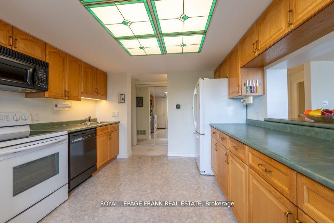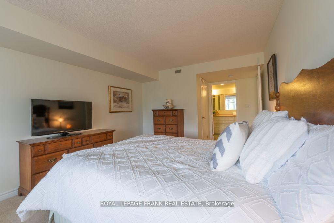$619,900
Available - For Sale
Listing ID: X11907960
51 Rivermill Blvd , Unit 209, Kawartha Lakes, K9V 6E8, Ontario
| Embrace the Uniqueness! A rarely offered & highly coveted corner suite flaunting over 50 feet of wrap around balcony, an abundance of cheerful windows & offering refreshing summer breezes. Immerse yourself in the perfect blend of indoor & outdoor space with almost 1,500 sq ft of lovely bright interior living area. Bring your dining room suite & big comfy chairs to this open plan & enjoy the welcoming ambiance enhanced with the most elegant gas fireplace! Step-saver kitchen with handy passthrough to dining room. Great split bedroom plan for privacy, with oversized principal bedroom, walk-in closet & large ensuite bath. Includes 6 appliances & in-suite laundry rm. BBQing allowed, natural gas heating, central air, prime easy-access underground parking spot, locker & there is even a fabulous multipurpose/party room in the basement. Magnificent natural setting & friendly waterfront community with on-site boat docking available. Pet-friendly... take your furry friend for a walk along the waterfront grounds & through the bush. Amazing historic club house includes newly renovated heated indoor pool, sauna, gym, pool table, shuffleboard, card room, huge party area w/ dance floor, fireplace, 2 sun decks, tennis, pickleball & RV parking. Condo fee includes heat, hydro & water. Enjoy turnkey freedom & resort-like amenities. Doesn't Get Any Better Than This! |
| Price | $619,900 |
| Taxes: | $4263.00 |
| Maintenance Fee: | 1177.25 |
| Address: | 51 Rivermill Blvd , Unit 209, Kawartha Lakes, K9V 6E8, Ontario |
| Province/State: | Ontario |
| Condo Corporation No | Victo |
| Level | 2 |
| Unit No | 9 |
| Locker No | 64 |
| Directions/Cross Streets: | Daniel Court/Rivermill Blvd |
| Rooms: | 7 |
| Bedrooms: | 2 |
| Bedrooms +: | |
| Kitchens: | 1 |
| Family Room: | N |
| Basement: | Other |
| Approximatly Age: | 16-30 |
| Property Type: | Condo Apt |
| Style: | Apartment |
| Exterior: | Brick |
| Garage Type: | Underground |
| Garage(/Parking)Space: | 1.00 |
| Drive Parking Spaces: | 1 |
| Park #1 | |
| Parking Spot: | 23 |
| Parking Type: | Exclusive |
| Exposure: | Ne |
| Balcony: | Open |
| Locker: | Exclusive |
| Pet Permited: | Restrict |
| Approximatly Age: | 16-30 |
| Approximatly Square Footage: | 1400-1599 |
| Building Amenities: | Exercise Room, Indoor Pool, Party/Meeting Room, Rooftop Deck/Garden, Tennis Court, Visitor Parking |
| Property Features: | Golf, Hospital, Place Of Worship, Public Transit, Rec Centre, River/Stream |
| Maintenance: | 1177.25 |
| CAC Included: | Y |
| Hydro Included: | Y |
| Water Included: | Y |
| Common Elements Included: | Y |
| Heat Included: | Y |
| Parking Included: | Y |
| Building Insurance Included: | Y |
| Fireplace/Stove: | Y |
| Heat Source: | Gas |
| Heat Type: | Forced Air |
| Central Air Conditioning: | Central Air |
| Central Vac: | N |
| Laundry Level: | Main |
| Ensuite Laundry: | Y |
| Elevator Lift: | Y |
$
%
Years
This calculator is for demonstration purposes only. Always consult a professional
financial advisor before making personal financial decisions.
| Although the information displayed is believed to be accurate, no warranties or representations are made of any kind. |
| ROYAL LEPAGE FRANK REAL ESTATE |
|
|

Kalpesh Patel (KK)
Broker
Dir:
416-418-7039
Bus:
416-747-9777
Fax:
416-747-7135
| Book Showing | Email a Friend |
Jump To:
At a Glance:
| Type: | Condo - Condo Apt |
| Area: | Kawartha Lakes |
| Municipality: | Kawartha Lakes |
| Neighbourhood: | Lindsay |
| Style: | Apartment |
| Approximate Age: | 16-30 |
| Tax: | $4,263 |
| Maintenance Fee: | $1,177.25 |
| Beds: | 2 |
| Baths: | 2 |
| Garage: | 1 |
| Fireplace: | Y |
Locatin Map:
Payment Calculator:

