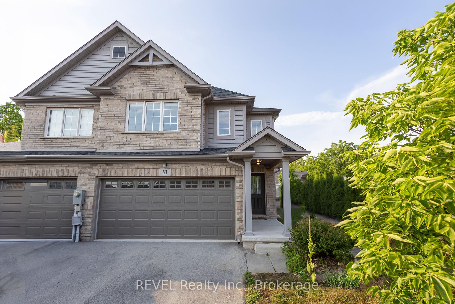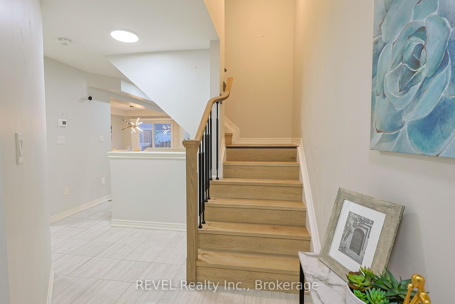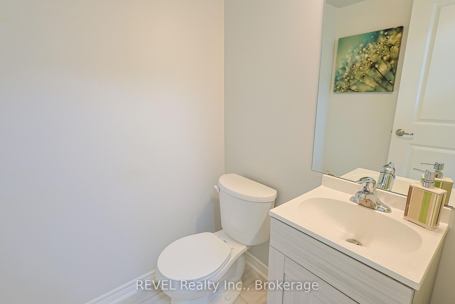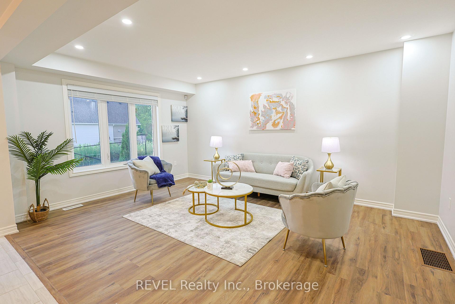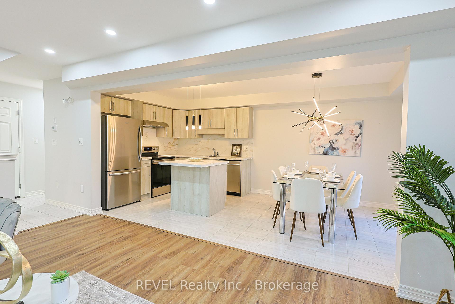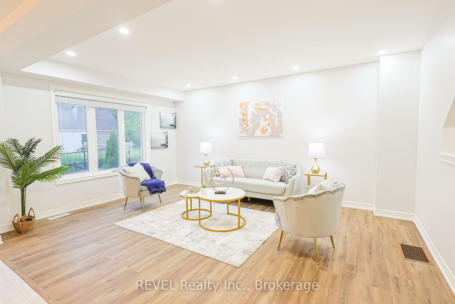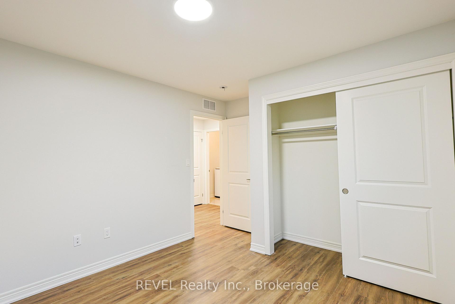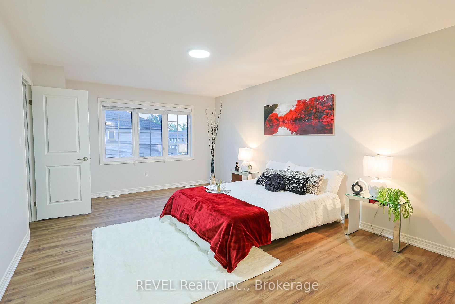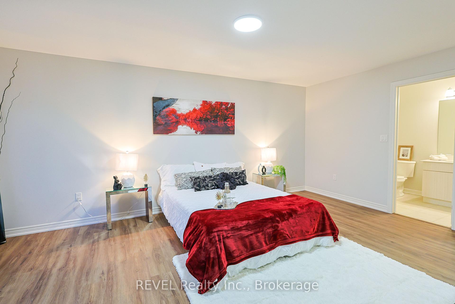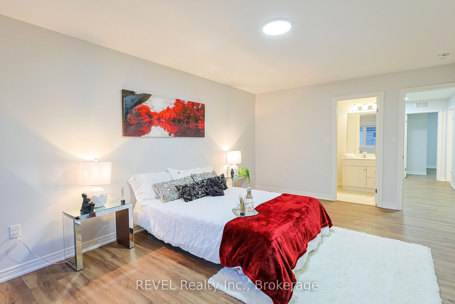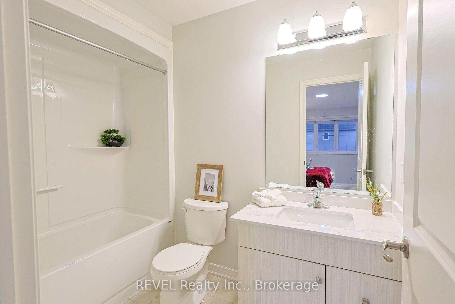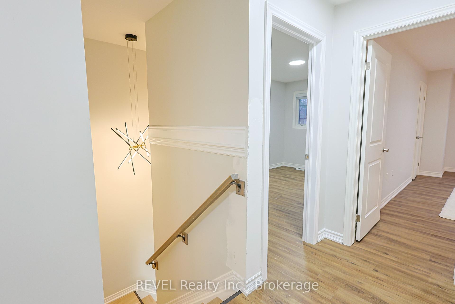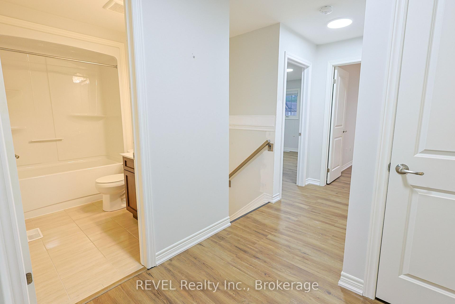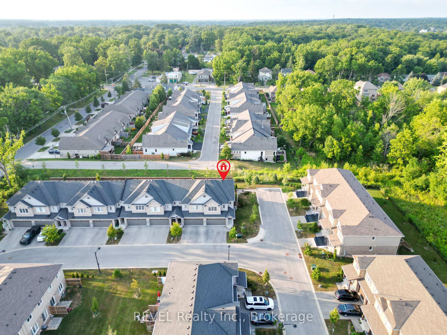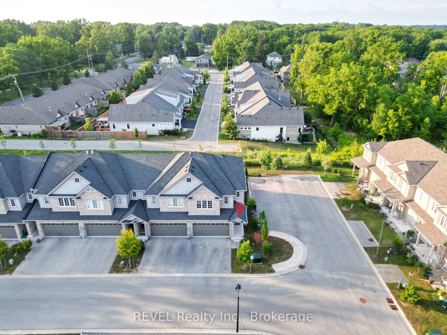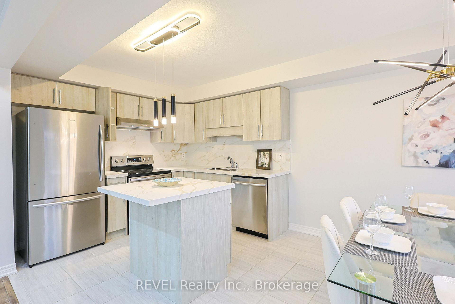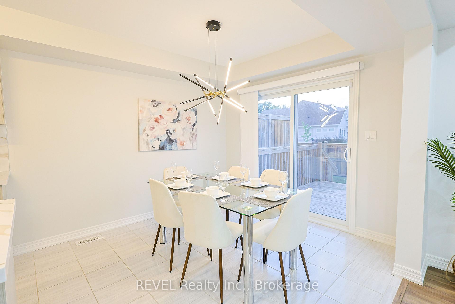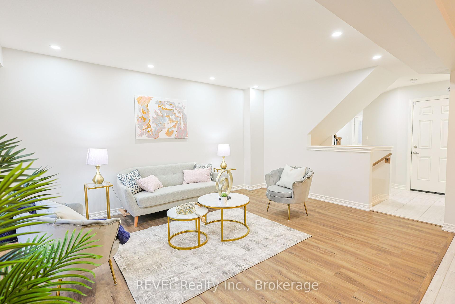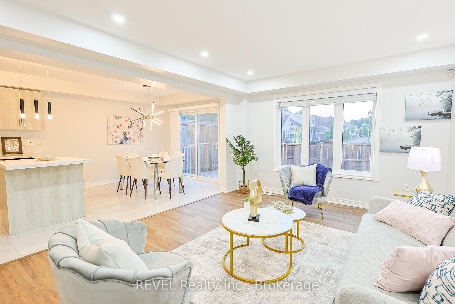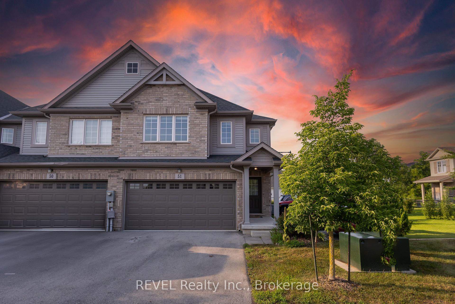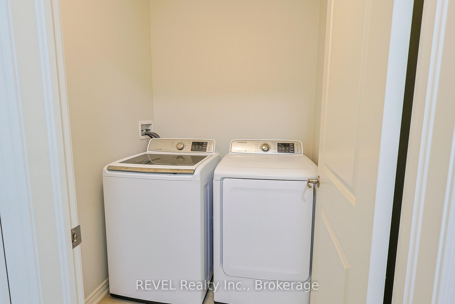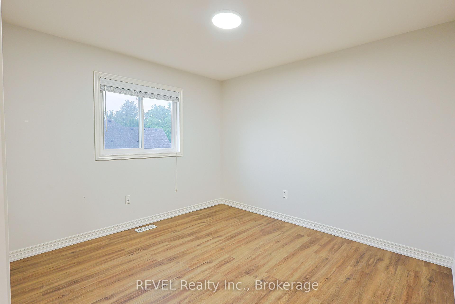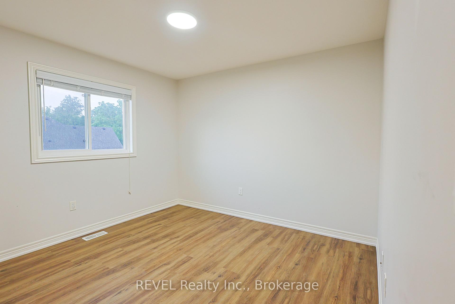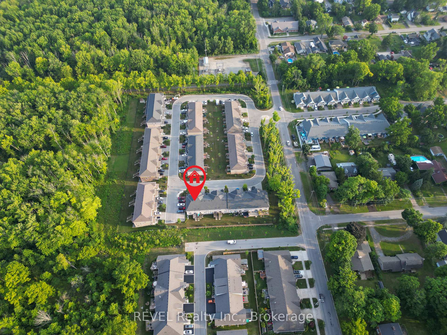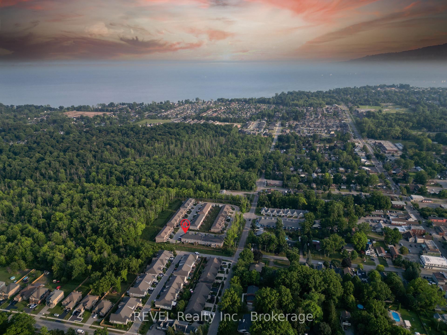$597,800
Available - For Sale
Listing ID: X11824041
340 Prospect Point Rd North , Unit 51, Fort Erie, L0S 1N0, Ontario
| Welcome to this gorgeous corner unit double car garage townhome in the heart of Ridgeway which is steps away from the Crystal beach. This beautiful property consists of 4 bedrooms, 2.5 bathroom and beautiful open concept layout on the main level. Some of the upgrades in this home include brand new flooring throughout, quartz countertop in the kitchen with backsplash tiles, beautiful chandeliers, pot lights in the Living room and much more. In the backyard you will find a nice deck where you can relax and enjoy your summers with friends and family. Upstairs you will find 4 bedrooms. The huge Master bedroom comes with a spacious Walk/In closet and attached ensuite. Laundry room on the second level for your convenience. Easy access to Hwy QEW, close proximity to Crystal beach, restaurants, walking trail, USA border and all other amenities. You truly don't want to miss this gem. |
| Price | $597,800 |
| Taxes: | $4968.00 |
| Assessment Year: | 2024 |
| Maintenance Fee: | 180.00 |
| Address: | 340 Prospect Point Rd North , Unit 51, Fort Erie, L0S 1N0, Ontario |
| Province/State: | Ontario |
| Condo Corporation No | NSVLC |
| Level | 1 |
| Unit No | 51 |
| Directions/Cross Streets: | DOMINION RD TO PROSPECT POINT NORTH |
| Rooms: | 7 |
| Bedrooms: | 4 |
| Bedrooms +: | |
| Kitchens: | 1 |
| Family Room: | Y |
| Basement: | Unfinished |
| Property Type: | Condo Townhouse |
| Style: | 2-Storey |
| Exterior: | Brick Front |
| Garage Type: | Attached |
| Garage(/Parking)Space: | 2.00 |
| Drive Parking Spaces: | 2 |
| Park #1 | |
| Parking Type: | Exclusive |
| Exposure: | N |
| Balcony: | None |
| Locker: | None |
| Pet Permited: | Restrict |
| Approximatly Square Footage: | 1600-1799 |
| Maintenance: | 180.00 |
| Water Included: | Y |
| Fireplace/Stove: | N |
| Heat Source: | Gas |
| Heat Type: | Forced Air |
| Central Air Conditioning: | Central Air |
| Central Vac: | N |
$
%
Years
This calculator is for demonstration purposes only. Always consult a professional
financial advisor before making personal financial decisions.
| Although the information displayed is believed to be accurate, no warranties or representations are made of any kind. |
| REVEL Realty Inc., Brokerage |
|
|

Kalpesh Patel (KK)
Broker
Dir:
416-418-7039
Bus:
416-747-9777
Fax:
416-747-7135
| Virtual Tour | Book Showing | Email a Friend |
Jump To:
At a Glance:
| Type: | Condo - Condo Townhouse |
| Area: | Niagara |
| Municipality: | Fort Erie |
| Neighbourhood: | 335 - Ridgeway |
| Style: | 2-Storey |
| Tax: | $4,968 |
| Maintenance Fee: | $180 |
| Beds: | 4 |
| Baths: | 3 |
| Garage: | 2 |
| Fireplace: | N |
Locatin Map:
Payment Calculator:

