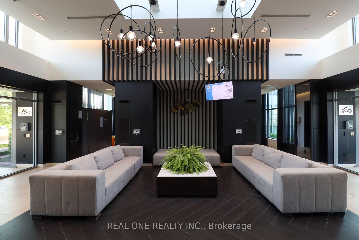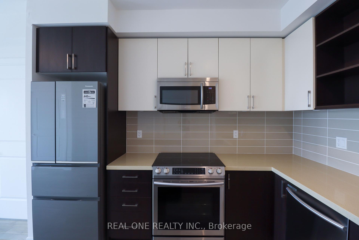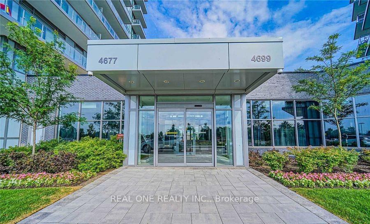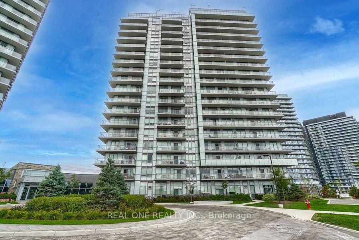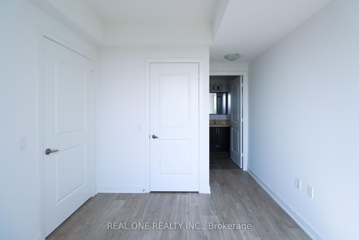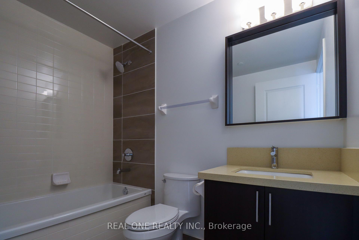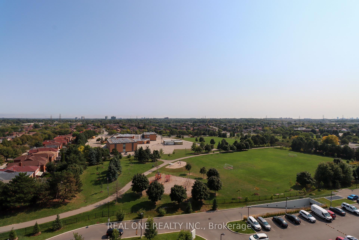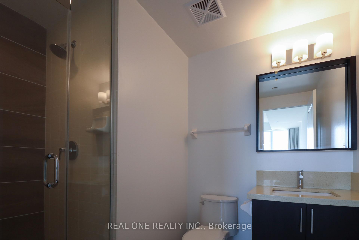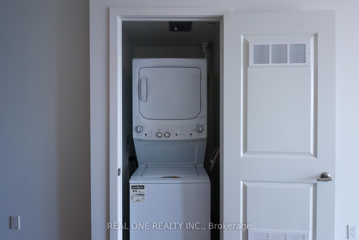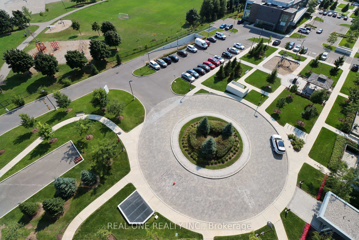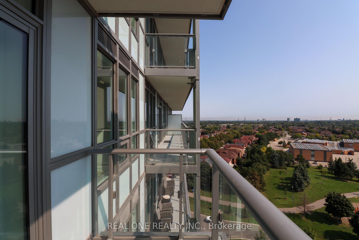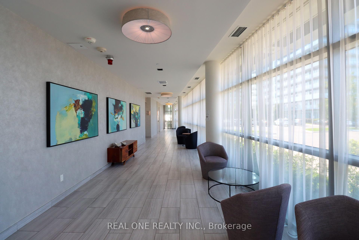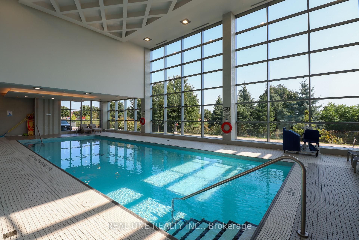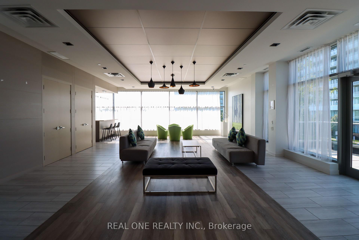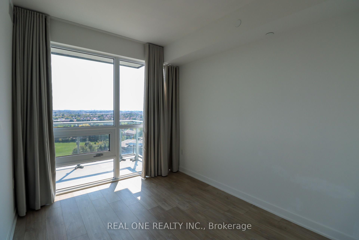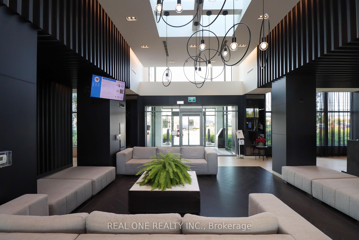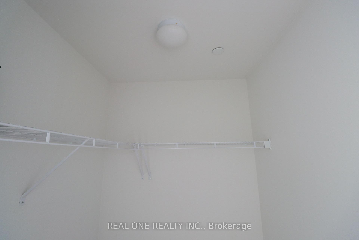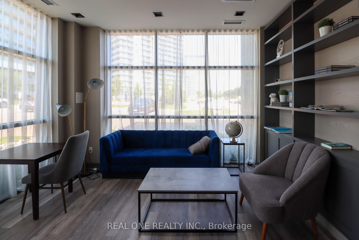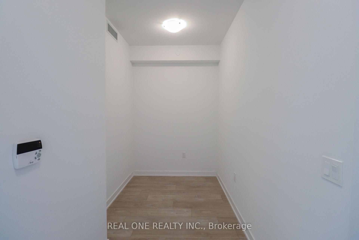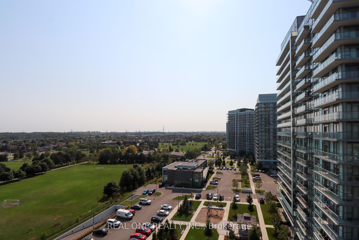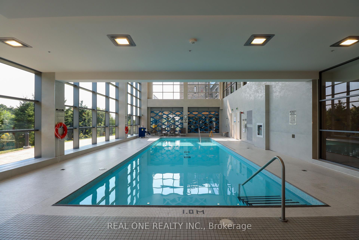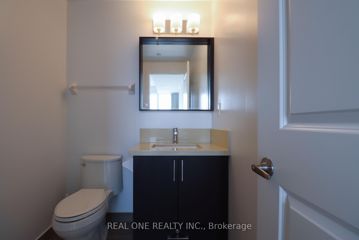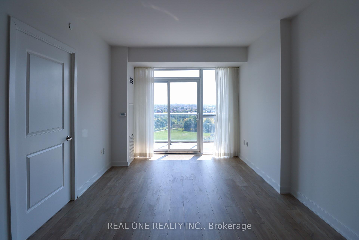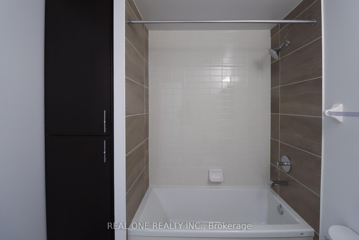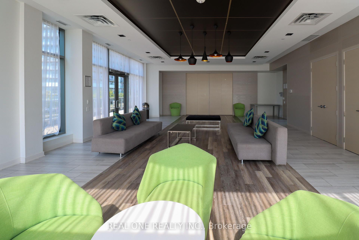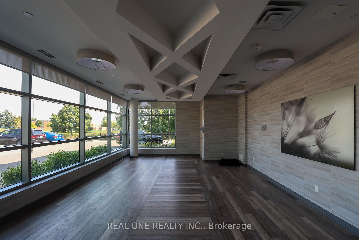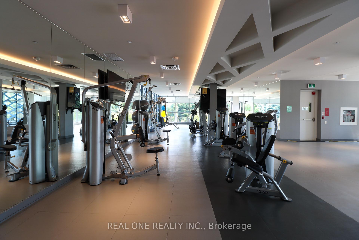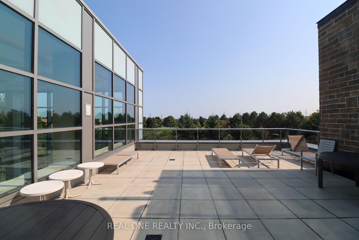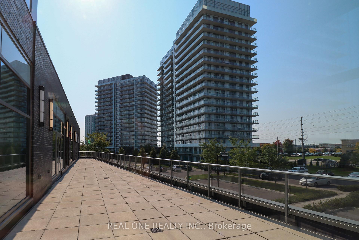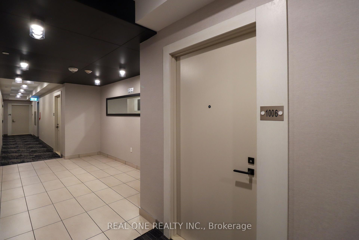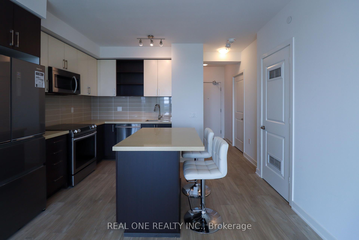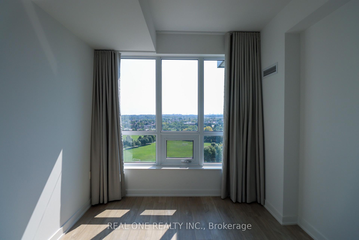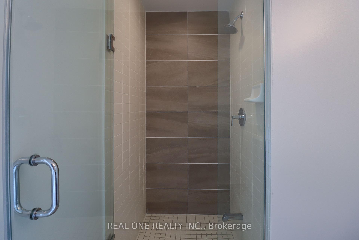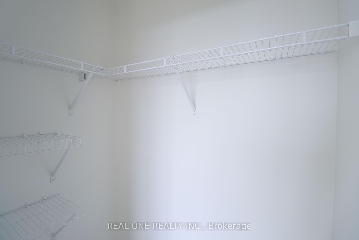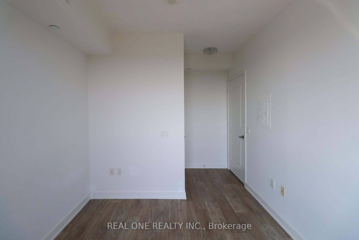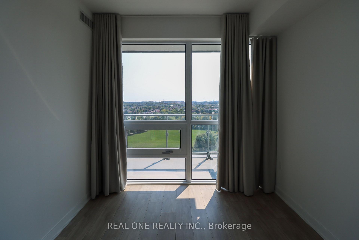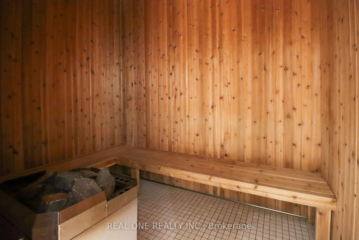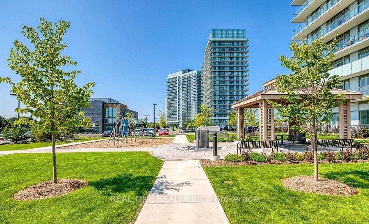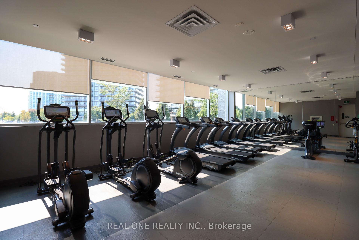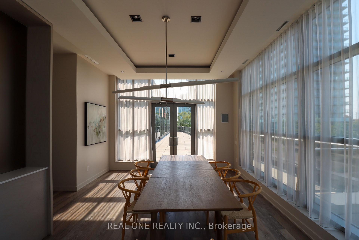$3,150
Available - For Rent
Listing ID: W11910246
4699 Glen Erin Dr , Unit 1006, Mississauga, L5M 2E5, Ontario
| Functional And Efficient 885 Sqft 2 Split Bedrooms + Den Residence with Sunfilled Southern Exposure And An Expansive Balcony Offering Unobstructed Park Views. Mills Square Embodies A Walker's Paradise, Just Moments Away from Erin Mills Town Centre's Abundance of Shops And Dining Options, Within The Prestigious John Fraser School District, Hospital, And More! Nestled On 8 Acres of Meticulously Landscaped Grounds And Gardens, Residents Can Indulge In 17,000 Sq. Ft. Amenity Building: Indoor Pool, Steam Room, Sauna, Fitness Club, Library/Study Retreat, Party Room And Rooftop Terrace with BBQs. Top Ranked School District! This is the Epitome of Ideal Living! |
| Extras: All Electric Light Fixtures, Fridge, Stove, Built-In Microwave & Dishwasher, Washer & Dryer. Walk distance to Wal-Mart, Erin Mills Town Centre, Credit Valley Hospital, Banks, Grocery Shopping, Lcbo & Beer Store. |
| Price | $3,150 |
| Address: | 4699 Glen Erin Dr , Unit 1006, Mississauga, L5M 2E5, Ontario |
| Province/State: | Ontario |
| Condo Corporation No | PSCC |
| Level | 10 |
| Unit No | 06 |
| Locker No | 422 |
| Directions/Cross Streets: | Eglinton & Erin Mills Pkwy |
| Rooms: | 6 |
| Bedrooms: | 2 |
| Bedrooms +: | 1 |
| Kitchens: | 1 |
| Family Room: | N |
| Basement: | None |
| Furnished: | N |
| Approximatly Age: | 0-5 |
| Property Type: | Condo Apt |
| Style: | Apartment |
| Exterior: | Concrete |
| Garage Type: | Underground |
| Garage(/Parking)Space: | 1.00 |
| Drive Parking Spaces: | 0 |
| Park #1 | |
| Parking Spot: | 167 |
| Parking Type: | Owned |
| Legal Description: | P1 |
| Exposure: | S |
| Balcony: | Open |
| Locker: | Owned |
| Pet Permited: | Restrict |
| Approximatly Age: | 0-5 |
| Approximatly Square Footage: | 800-899 |
| Building Amenities: | Concierge, Gym, Indoor Pool, Party/Meeting Room, Rooftop Deck/Garden, Visitor Parking |
| Property Features: | Clear View, Hospital, Park, Public Transit, Rec Centre, School |
| CAC Included: | Y |
| Water Included: | Y |
| Common Elements Included: | Y |
| Heat Included: | Y |
| Parking Included: | Y |
| Fireplace/Stove: | N |
| Heat Source: | Gas |
| Heat Type: | Forced Air |
| Central Air Conditioning: | Central Air |
| Central Vac: | N |
| Although the information displayed is believed to be accurate, no warranties or representations are made of any kind. |
| REAL ONE REALTY INC. |
|
|

Kalpesh Patel (KK)
Broker
Dir:
416-418-7039
Bus:
416-747-9777
Fax:
416-747-7135
| Book Showing | Email a Friend |
Jump To:
At a Glance:
| Type: | Condo - Condo Apt |
| Area: | Peel |
| Municipality: | Mississauga |
| Neighbourhood: | Central Erin Mills |
| Style: | Apartment |
| Approximate Age: | 0-5 |
| Beds: | 2+1 |
| Baths: | 2 |
| Garage: | 1 |
| Fireplace: | N |
Locatin Map:

