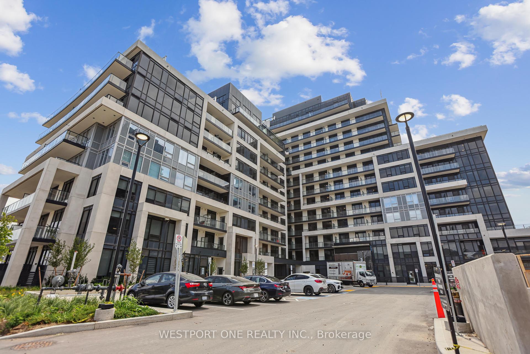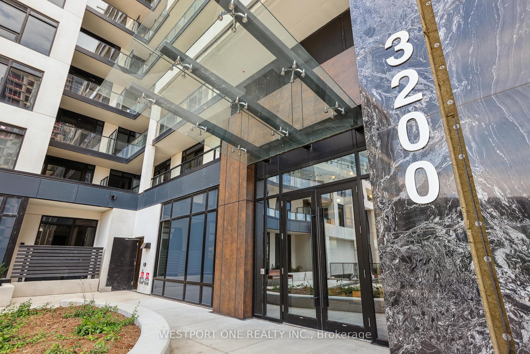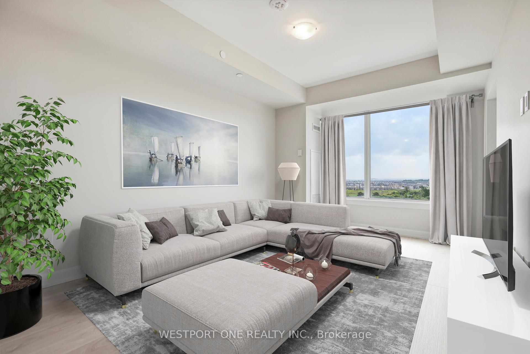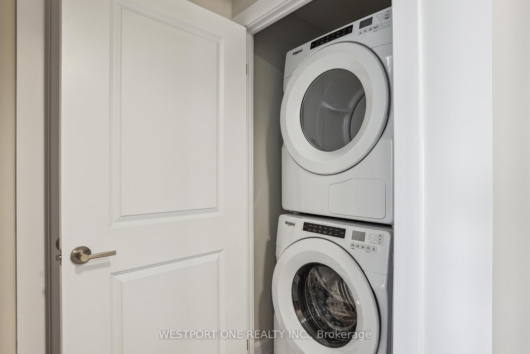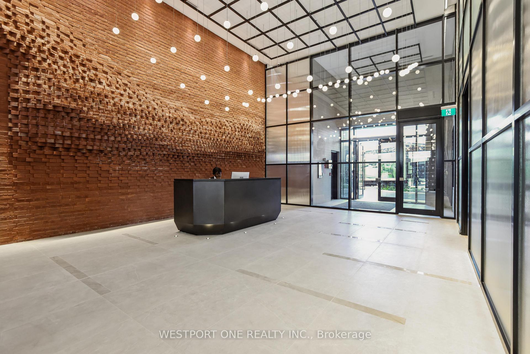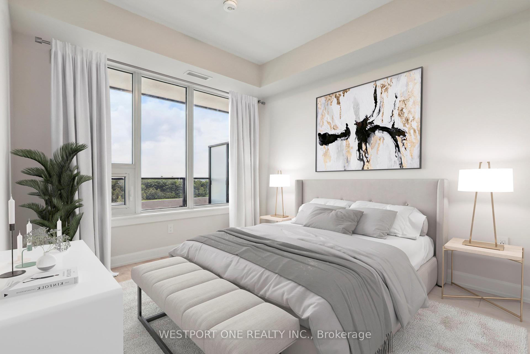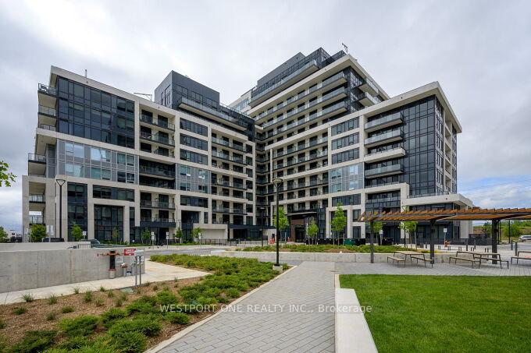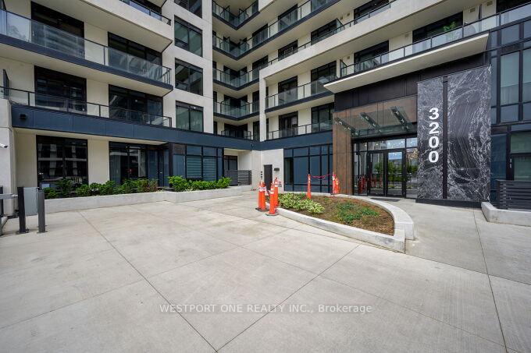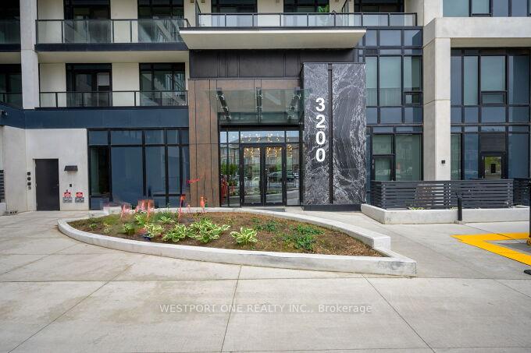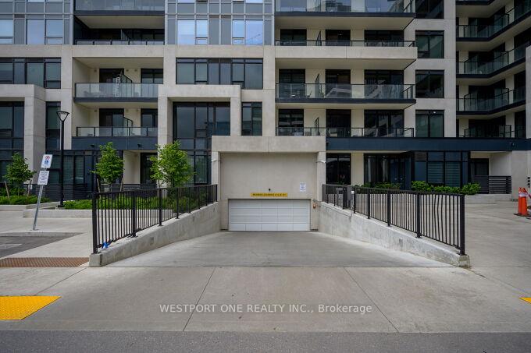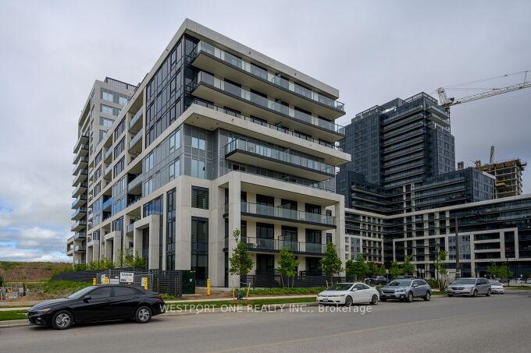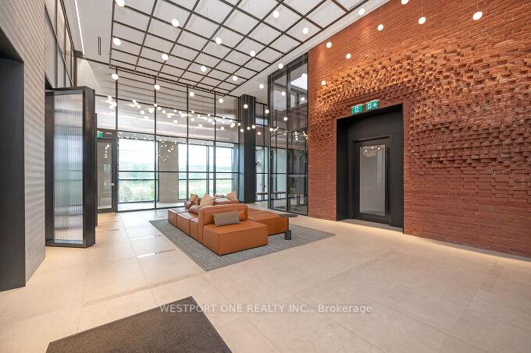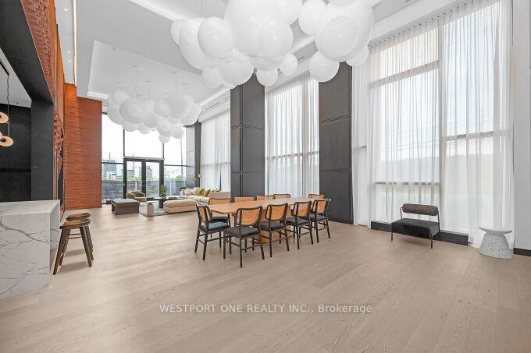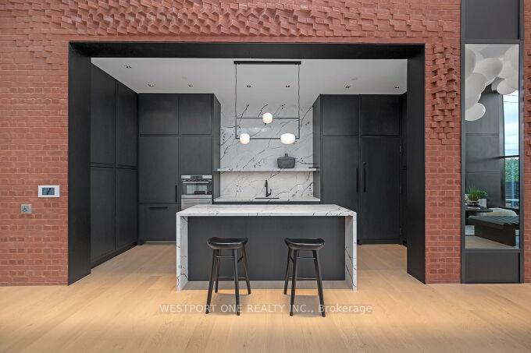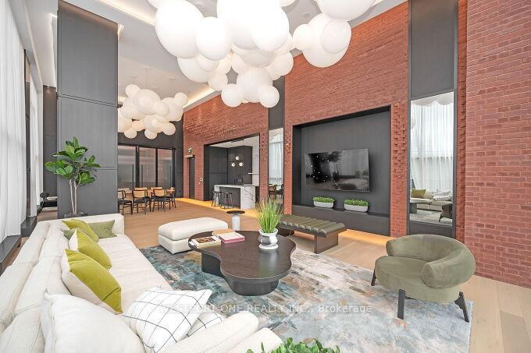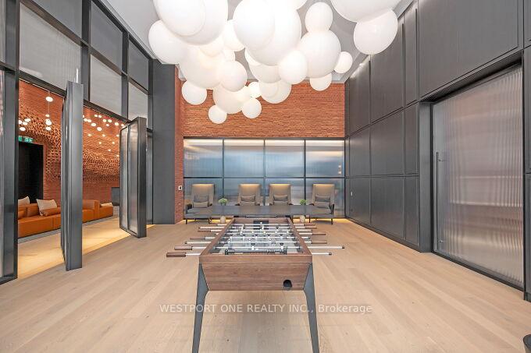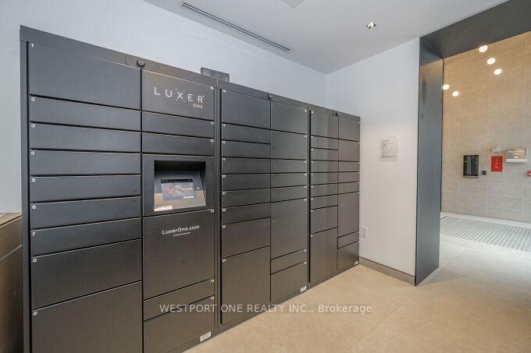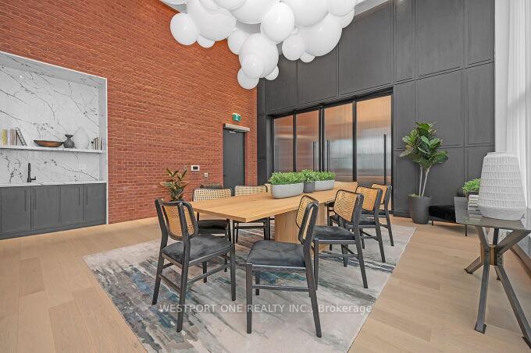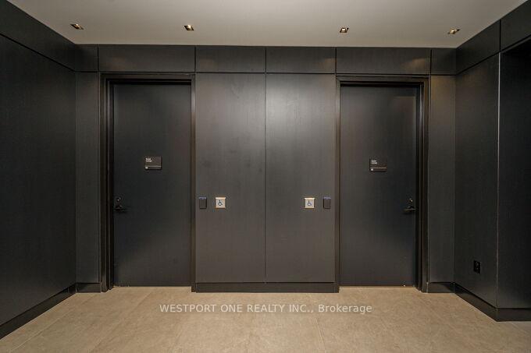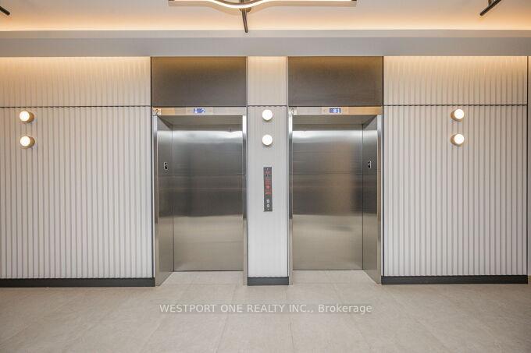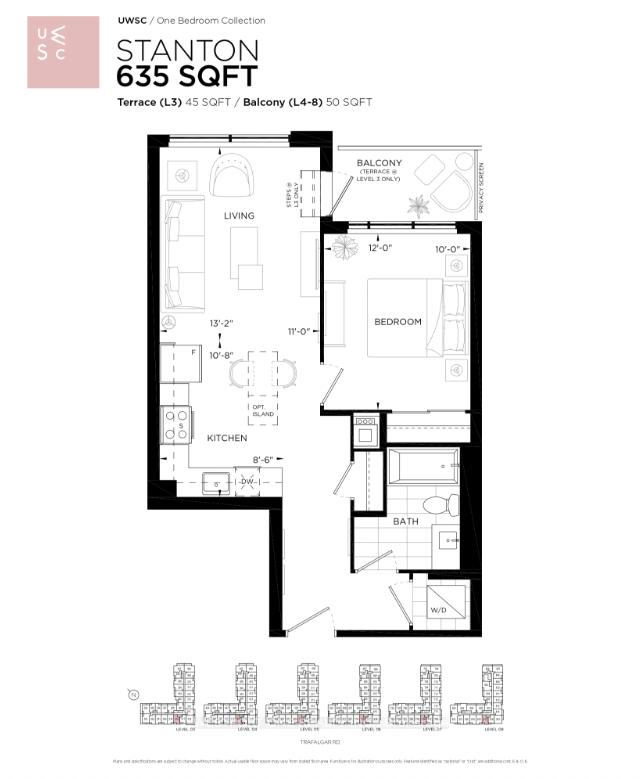$599,000
Available - For Sale
Listing ID: W11910190
3200 William Coltson Ave , Unit 318, Oakville, L6H 7W8, Ontario
| Discover remarkable opportunity at UPPER WEST SIDE CONDOS. This Modern 1-bedroom build by Branthaven Homes, located in the highly sought-after North Oakville community. Spacious, open-concept living area seamlessly flows to a private balcony, offering breathtaking South West Views . The contemporary kitchen features stainless steel appliances, a stylish subway tile backsplash, and wide plank laminate flooring throughout. Enjoy the convenience of an ensuite laundry, a digital lock, and secure access with a fob system. The elegant 4-piece bathroom adds a touch of luxury to your daily routine. Impressive amenities, include a concierge, entertainment kitchen, deluxe party room, elevated rooftop terrace, fitness and yoga studio, and a spacious work-from-home area perfect for today's lifestyle. Located near a vibrant selection of shops and restaurants, with easy access to HWY QEW/403/407 for effortless commuting, One underground parking space and one locker are included. |
| Price | $599,000 |
| Taxes: | $2475.00 |
| Assessment Year: | 2024 |
| Maintenance Fee: | 595.82 |
| Address: | 3200 William Coltson Ave , Unit 318, Oakville, L6H 7W8, Ontario |
| Province/State: | Ontario |
| Condo Corporation No | HSCP |
| Level | 3 |
| Unit No | 18 |
| Directions/Cross Streets: | Trafalgar Rd / Dundas St.E |
| Rooms: | 3 |
| Bedrooms: | 1 |
| Bedrooms +: | |
| Kitchens: | 1 |
| Family Room: | N |
| Basement: | None |
| Approximatly Age: | 0-5 |
| Property Type: | Condo Apt |
| Style: | Apartment |
| Exterior: | Concrete |
| Garage Type: | Underground |
| Garage(/Parking)Space: | 1.00 |
| Drive Parking Spaces: | 1 |
| Park #1 | |
| Parking Spot: | 12 |
| Parking Type: | Owned |
| Legal Description: | A |
| Exposure: | Sw |
| Balcony: | Open |
| Locker: | Owned |
| Pet Permited: | Restrict |
| Retirement Home: | N |
| Approximatly Age: | 0-5 |
| Approximatly Square Footage: | 600-699 |
| Building Amenities: | Concierge, Exercise Room, Party/Meeting Room, Visitor Parking |
| Property Features: | Clear View, Hospital, Place Of Worship, Public Transit, School |
| Maintenance: | 595.82 |
| Common Elements Included: | Y |
| Heat Included: | Y |
| Parking Included: | Y |
| Building Insurance Included: | Y |
| Fireplace/Stove: | N |
| Heat Source: | Gas |
| Heat Type: | Forced Air |
| Central Air Conditioning: | Central Air |
| Central Vac: | N |
| Ensuite Laundry: | Y |
$
%
Years
This calculator is for demonstration purposes only. Always consult a professional
financial advisor before making personal financial decisions.
| Although the information displayed is believed to be accurate, no warranties or representations are made of any kind. |
| WESTPORT ONE REALTY INC. |
|
|

Kalpesh Patel (KK)
Broker
Dir:
416-418-7039
Bus:
416-747-9777
Fax:
416-747-7135
| Book Showing | Email a Friend |
Jump To:
At a Glance:
| Type: | Condo - Condo Apt |
| Area: | Halton |
| Municipality: | Oakville |
| Neighbourhood: | Rural Oakville |
| Style: | Apartment |
| Approximate Age: | 0-5 |
| Tax: | $2,475 |
| Maintenance Fee: | $595.82 |
| Beds: | 1 |
| Baths: | 1 |
| Garage: | 1 |
| Fireplace: | N |
Locatin Map:
Payment Calculator:

