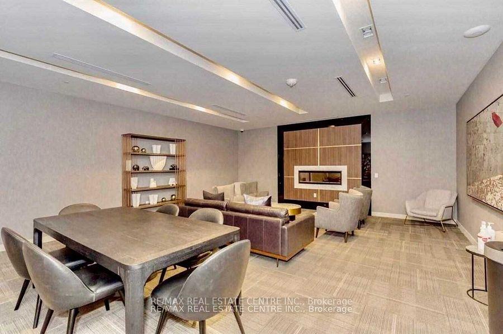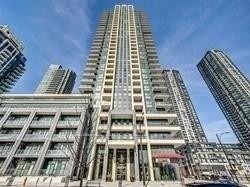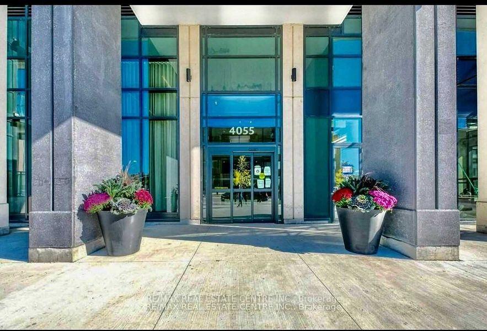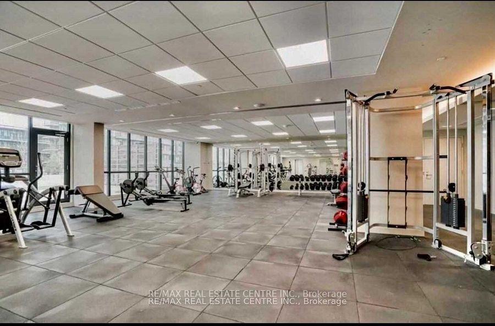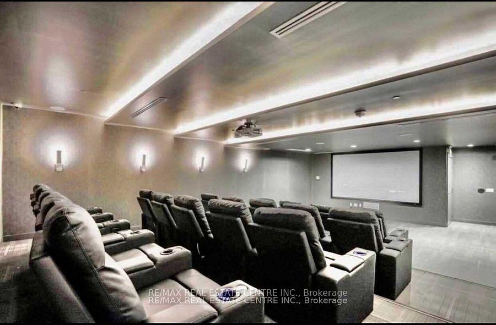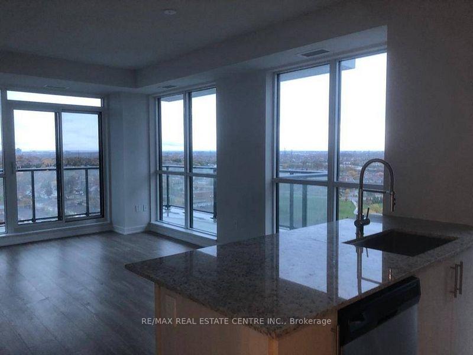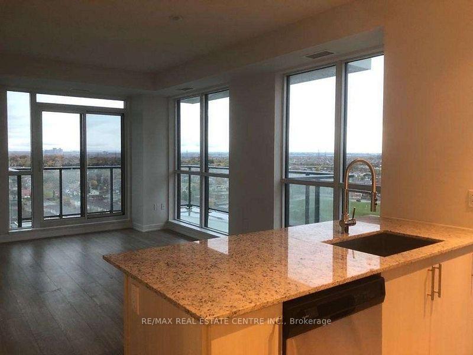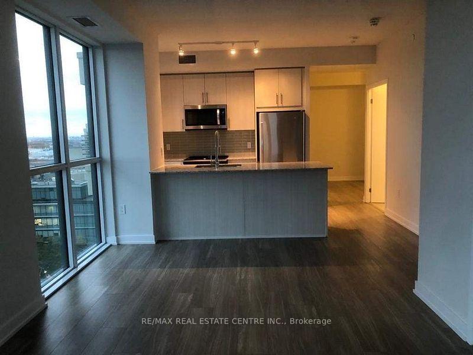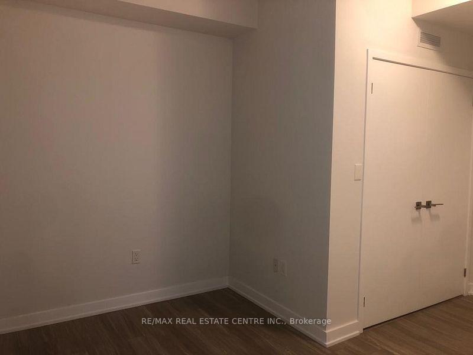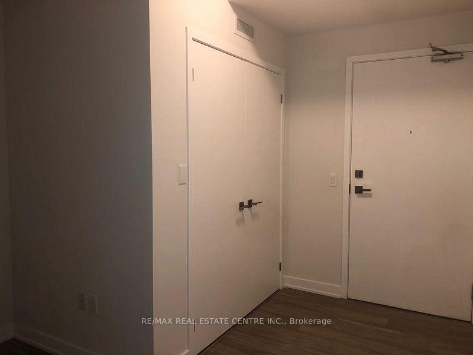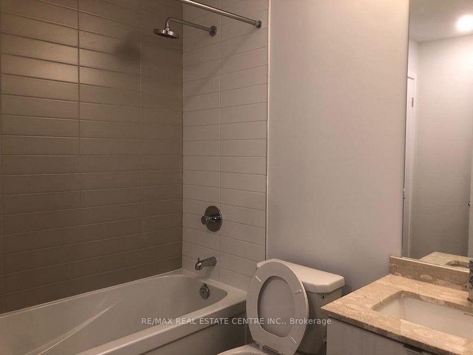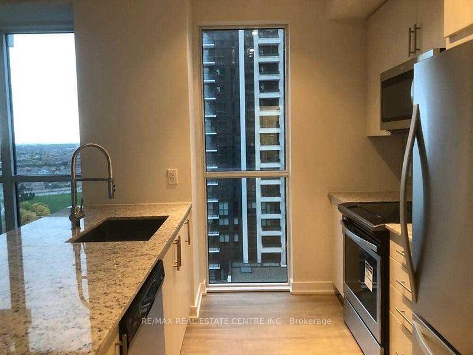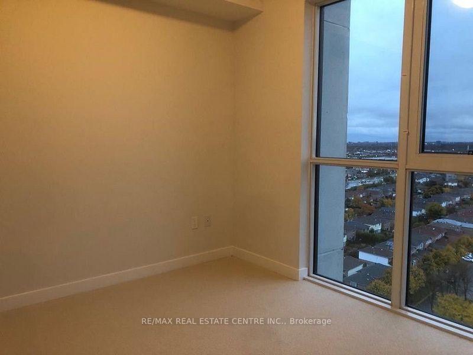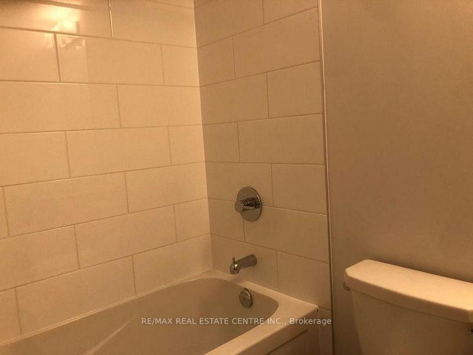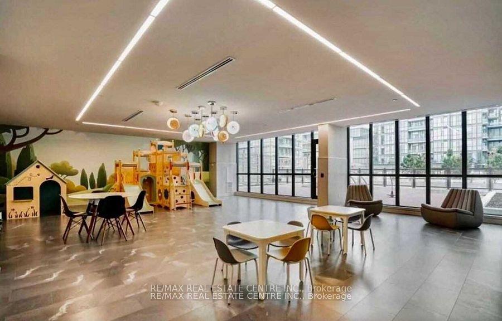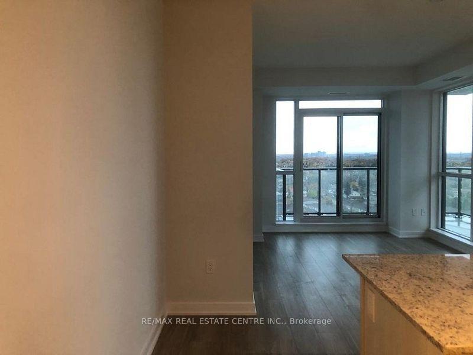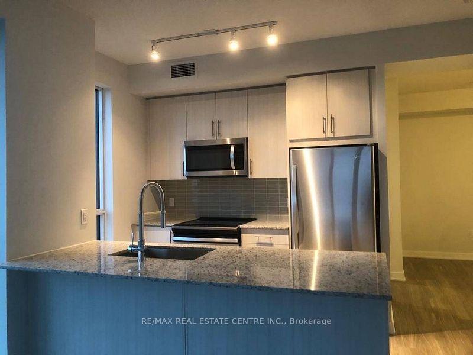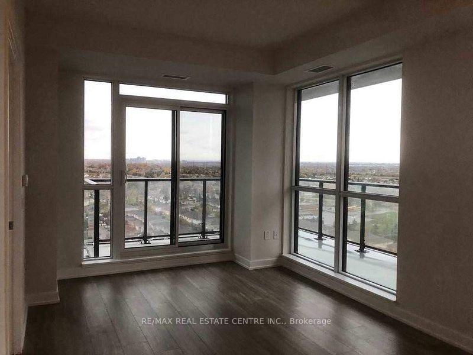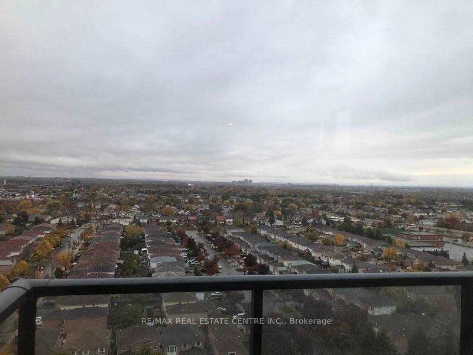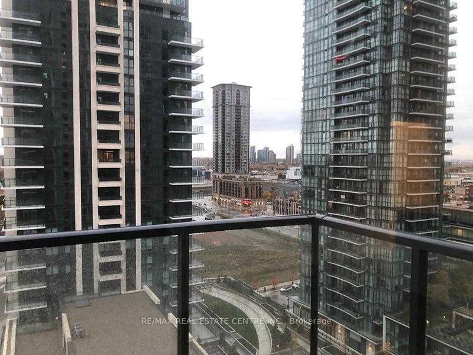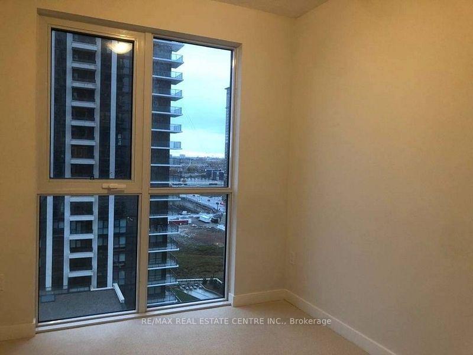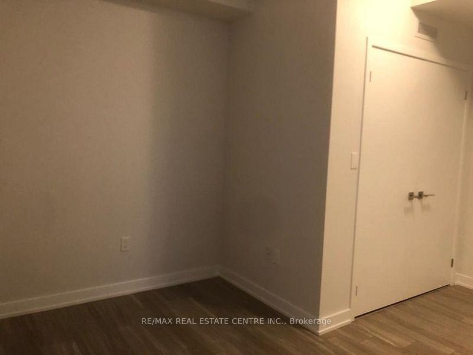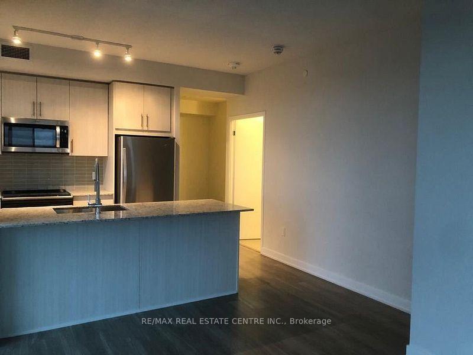$2,850
Available - For Rent
Listing ID: W11910173
4055 Parkside Village Dr , Unit 1612, Mississauga, L5B 0K8, Ontario
| This bright & Spacious 2-bedroom plus den, 2-bathroom corner unit offers an open-concept layout with breathtaking views and high ceilings. The large wrap-around terrace enhances the living space, making it perfect for relaxation. The open-concept kitchen boasts granite countertops, a modern backsplash, and stainless steel appliances. The living/dining area features laminate flooring throughout and walks out to a private balcony. The spacious primary bedroom includes a 4-piece ensuite. Located conveniently near parks, schools, a library, transit, and the Square One Shopping Centre, this unit is ideally situated for modern living near Mississauga Celebration Square. Close to highways 401 and 403, Sheridan College, the YMCA, and the Central Library. |
| Price | $2,850 |
| Address: | 4055 Parkside Village Dr , Unit 1612, Mississauga, L5B 0K8, Ontario |
| Province/State: | Ontario |
| Condo Corporation No | PSCC |
| Level | 15 |
| Unit No | 12 |
| Directions/Cross Streets: | Burnhamthorpe & Confederation |
| Rooms: | 6 |
| Bedrooms: | 2 |
| Bedrooms +: | 1 |
| Kitchens: | 1 |
| Family Room: | N |
| Basement: | None |
| Furnished: | N |
| Property Type: | Condo Apt |
| Style: | Apartment |
| Exterior: | Concrete |
| Garage Type: | Underground |
| Garage(/Parking)Space: | 1.00 |
| Drive Parking Spaces: | 0 |
| Park #1 | |
| Parking Type: | Owned |
| Exposure: | Nw |
| Balcony: | Terr |
| Locker: | Owned |
| Pet Permited: | N |
| Approximatly Square Footage: | 900-999 |
| Building Amenities: | Exercise Room, Games Room, Gym, Party/Meeting Room, Rooftop Deck/Garden, Visitor Parking |
| Property Features: | Library, Public Transit, Rec Centre, School |
| Common Elements Included: | Y |
| Parking Included: | Y |
| Building Insurance Included: | Y |
| Fireplace/Stove: | N |
| Heat Source: | Gas |
| Heat Type: | Forced Air |
| Central Air Conditioning: | Central Air |
| Central Vac: | N |
| Laundry Level: | Main |
| Ensuite Laundry: | Y |
| Although the information displayed is believed to be accurate, no warranties or representations are made of any kind. |
| RE/MAX REAL ESTATE CENTRE INC. |
|
|

Kalpesh Patel (KK)
Broker
Dir:
416-418-7039
Bus:
416-747-9777
Fax:
416-747-7135
| Book Showing | Email a Friend |
Jump To:
At a Glance:
| Type: | Condo - Condo Apt |
| Area: | Peel |
| Municipality: | Mississauga |
| Neighbourhood: | Creditview |
| Style: | Apartment |
| Beds: | 2+1 |
| Baths: | 2 |
| Garage: | 1 |
| Fireplace: | N |
Locatin Map:

