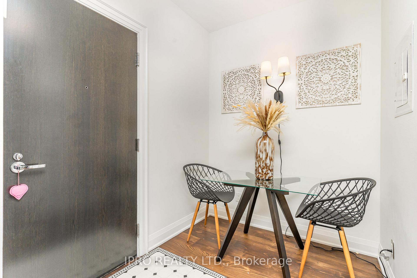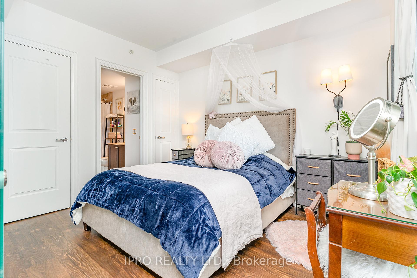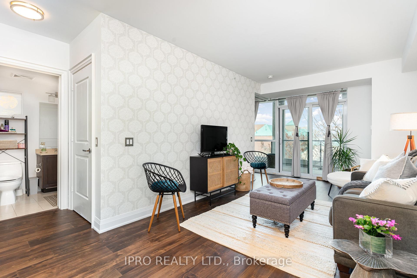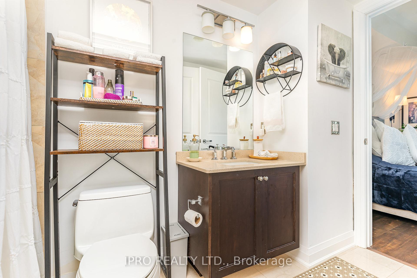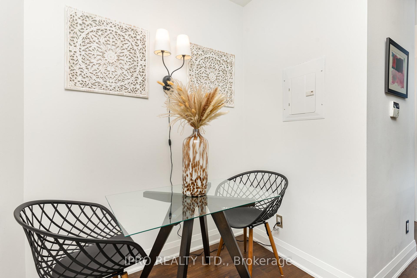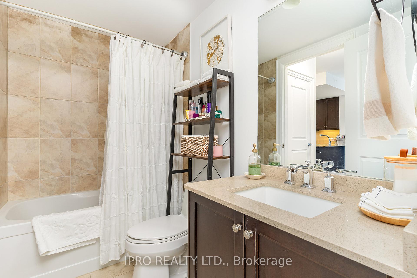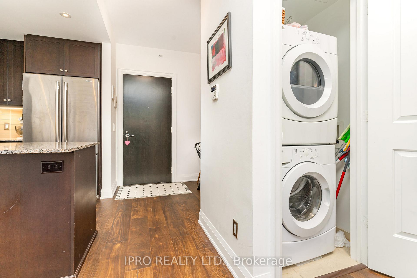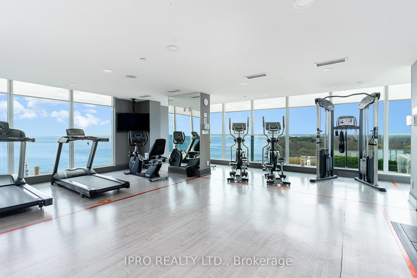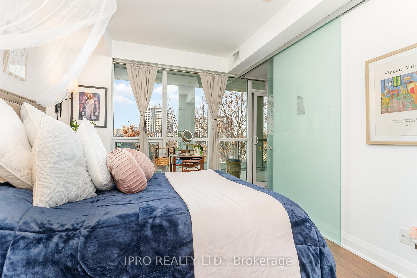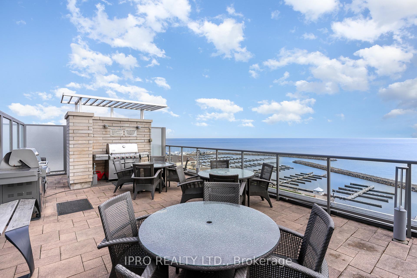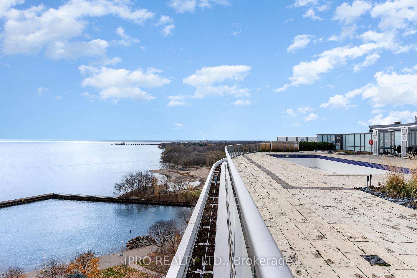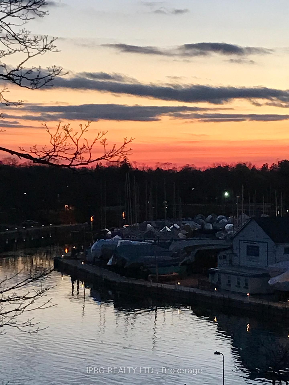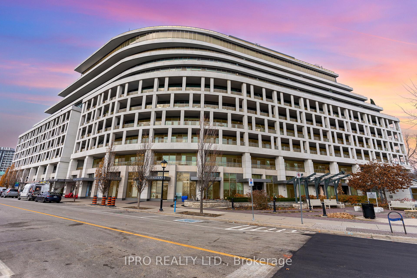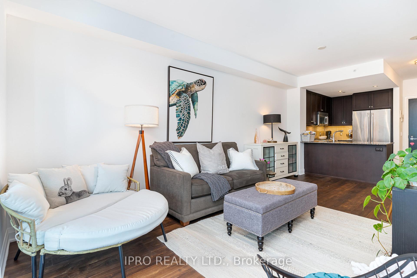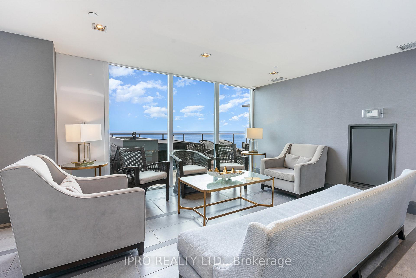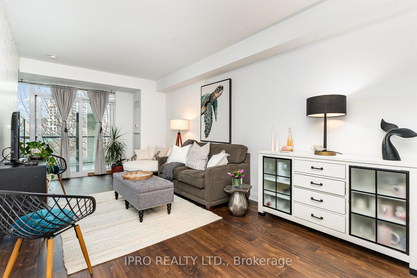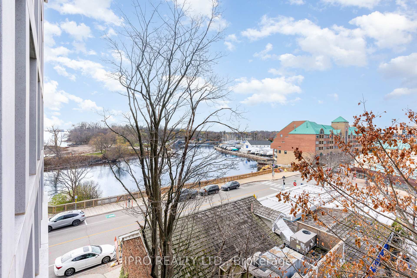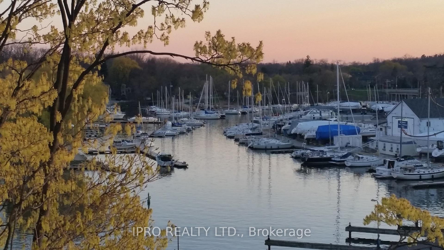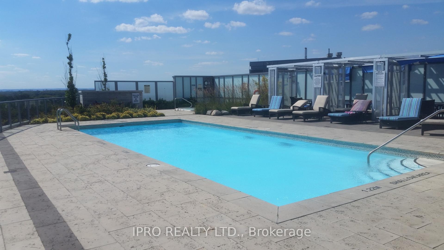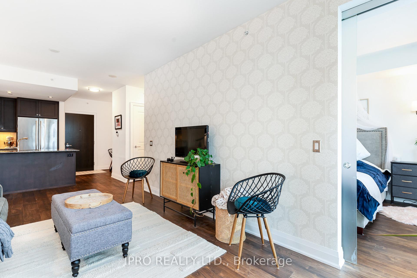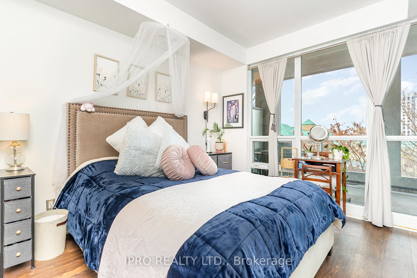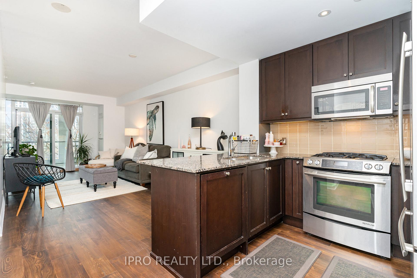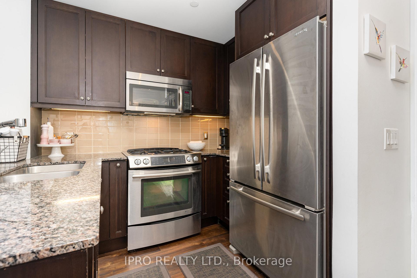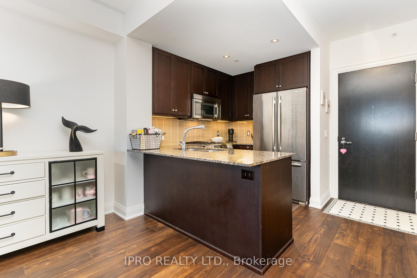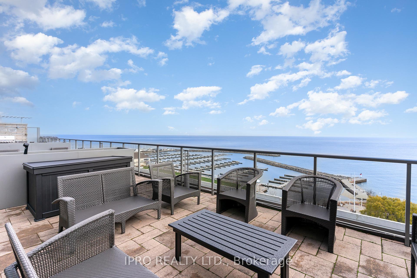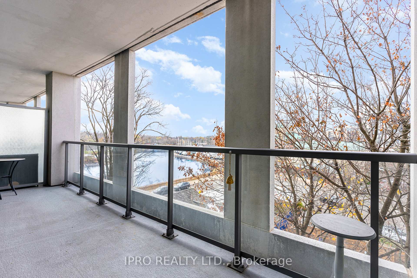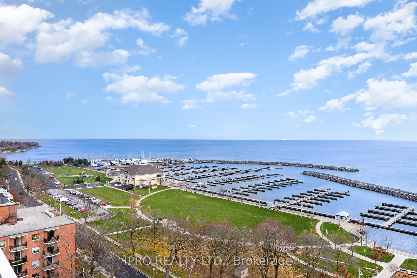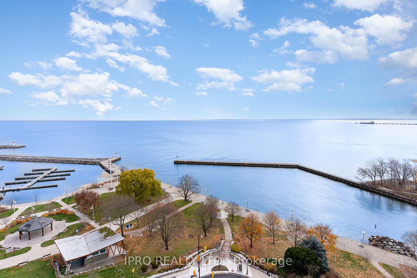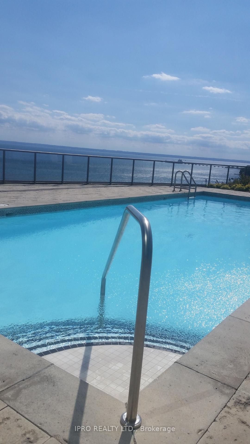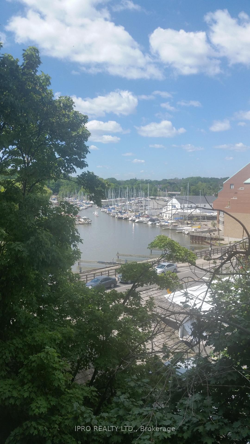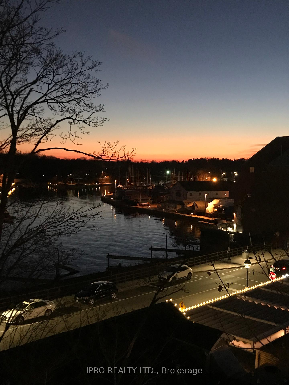$739,000
Available - For Sale
Listing ID: W11909953
11 Bronte Rd , Unit 422, Oakville, L6L 0E1, Ontario
| Step into year-round resort-style living at The Shores, an elegant mid-rise condominium in the heart of Bronte Village. Built by Cityzen Development Group in 2012, this stunning one-bedroom + den unit offers the perfect blend of contemporary design and waterfront luxury. Featuring brand new, premium engineered hardwood floors, a gourmet kitchen with granite countertops, and a spa-inspired ensuite privilege with a deep soaker tub, this home is a true sanctuary. Enjoy breathtaking sunset views from your private, oversized terrace overlooking the marina and vibrant Bronte shops. The terrace truly envokes a feeling of calm and peace after a long day - it has serious main character energy all its own! With a fully equipped fitness centre offering a rooftop view of the lakefront, a yoga studio, and resort-style pool with cabanas - this is the perfect setting for those seeking the ultimate in serene, upscale living. |
| Extras: Stainless Steel Fridge, Dishwasher, OTR Microwave, Gas Stove, Washer & Dryer, Light Fixtures, Window Coverings |
| Price | $739,000 |
| Taxes: | $3454.00 |
| Assessment Year: | 2024 |
| Maintenance Fee: | 630.00 |
| Address: | 11 Bronte Rd , Unit 422, Oakville, L6L 0E1, Ontario |
| Province/State: | Ontario |
| Condo Corporation No | HSCC |
| Level | 4 |
| Unit No | 22 |
| Locker No | A-78 |
| Directions/Cross Streets: | Bronte & Lakeshore Rd |
| Rooms: | 4 |
| Rooms +: | 1 |
| Bedrooms: | 1 |
| Bedrooms +: | 1 |
| Kitchens: | 1 |
| Family Room: | N |
| Basement: | None |
| Approximatly Age: | 11-15 |
| Property Type: | Condo Apt |
| Style: | Apartment |
| Exterior: | Concrete |
| Garage Type: | Underground |
| Garage(/Parking)Space: | 1.00 |
| Drive Parking Spaces: | 1 |
| Park #1 | |
| Parking Spot: | Unit |
| Parking Type: | Owned |
| Legal Description: | Level A |
| Exposure: | Nw |
| Balcony: | Terr |
| Locker: | Owned |
| Pet Permited: | Restrict |
| Approximatly Age: | 11-15 |
| Approximatly Square Footage: | 600-699 |
| Building Amenities: | Bbqs Allowed, Gym, Outdoor Pool, Party/Meeting Room, Rooftop Deck/Garden, Visitor Parking |
| Property Features: | Beach, Lake/Pond, Marina, Park, Public Transit, Waterfront |
| Maintenance: | 630.00 |
| CAC Included: | Y |
| Water Included: | Y |
| Common Elements Included: | Y |
| Heat Included: | Y |
| Parking Included: | Y |
| Building Insurance Included: | Y |
| Fireplace/Stove: | N |
| Heat Source: | Gas |
| Heat Type: | Forced Air |
| Central Air Conditioning: | Central Air |
| Central Vac: | N |
| Laundry Level: | Main |
| Ensuite Laundry: | Y |
$
%
Years
This calculator is for demonstration purposes only. Always consult a professional
financial advisor before making personal financial decisions.
| Although the information displayed is believed to be accurate, no warranties or representations are made of any kind. |
| IPRO REALTY LTD. |
|
|

Kalpesh Patel (KK)
Broker
Dir:
416-418-7039
Bus:
416-747-9777
Fax:
416-747-7135
| Virtual Tour | Book Showing | Email a Friend |
Jump To:
At a Glance:
| Type: | Condo - Condo Apt |
| Area: | Halton |
| Municipality: | Oakville |
| Neighbourhood: | 1001 - BR Bronte |
| Style: | Apartment |
| Approximate Age: | 11-15 |
| Tax: | $3,454 |
| Maintenance Fee: | $630 |
| Beds: | 1+1 |
| Baths: | 1 |
| Garage: | 1 |
| Fireplace: | N |
Locatin Map:
Payment Calculator:

