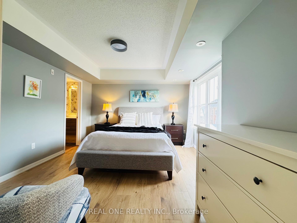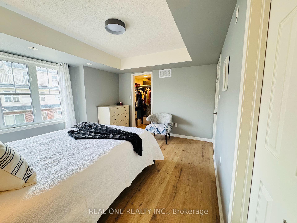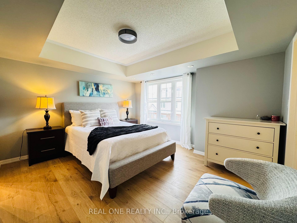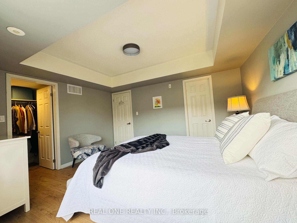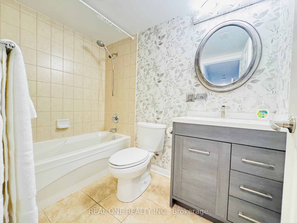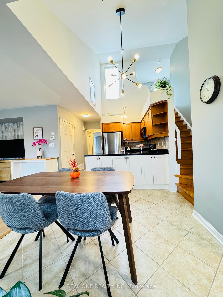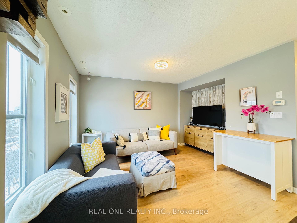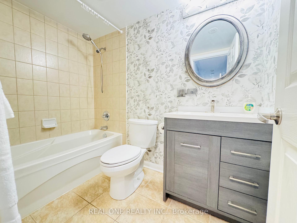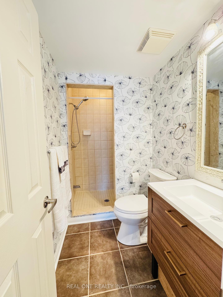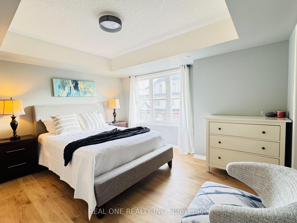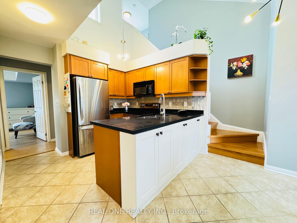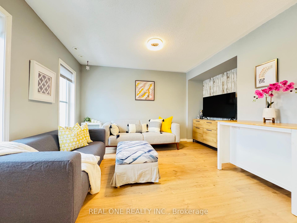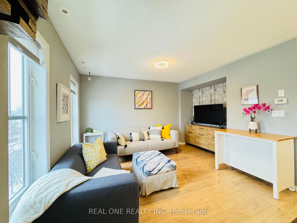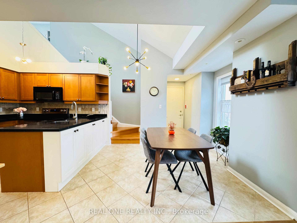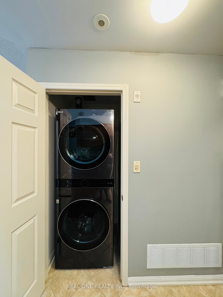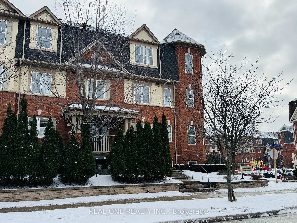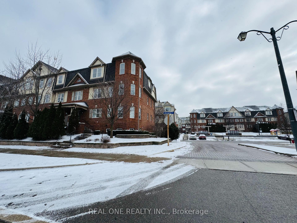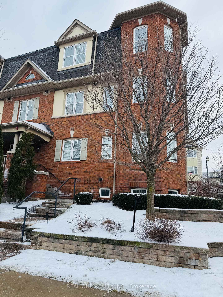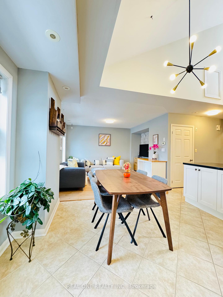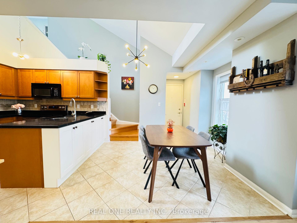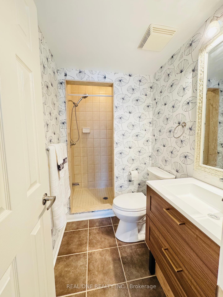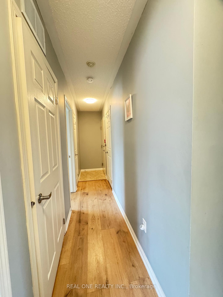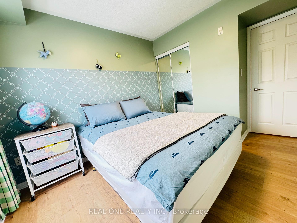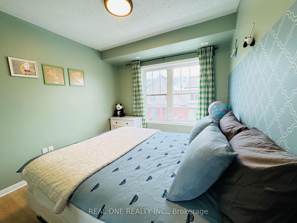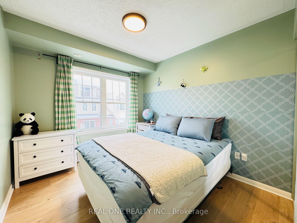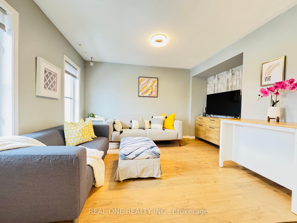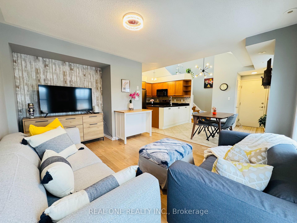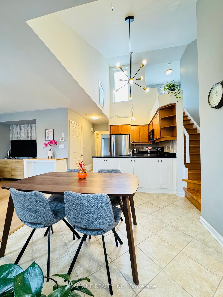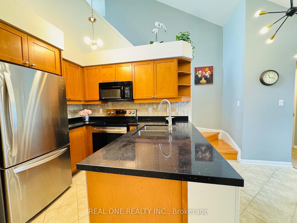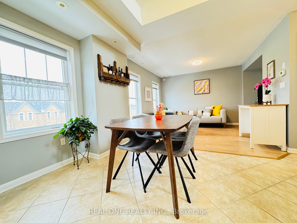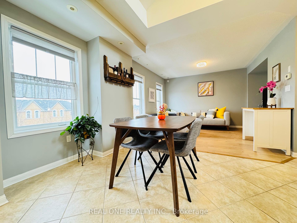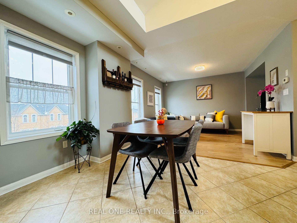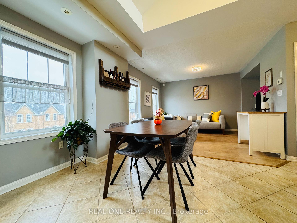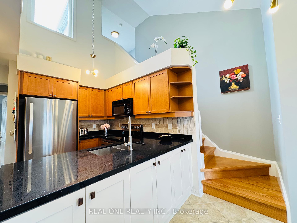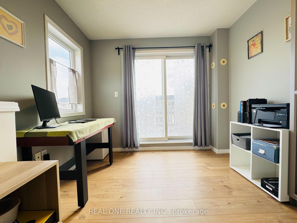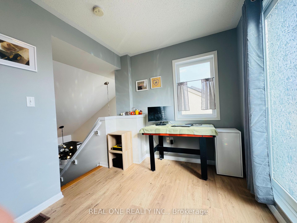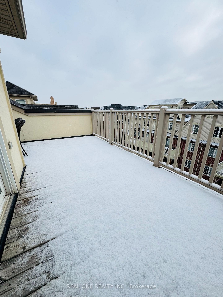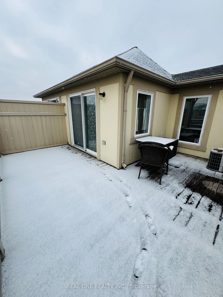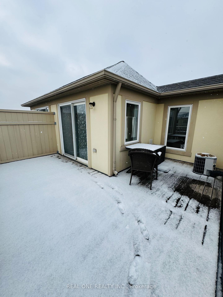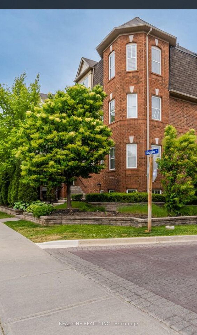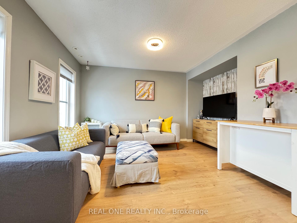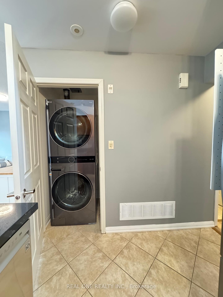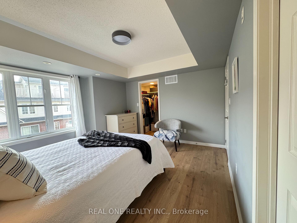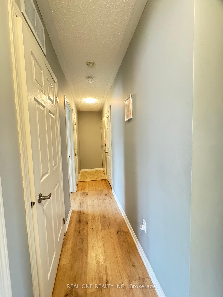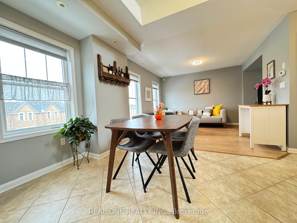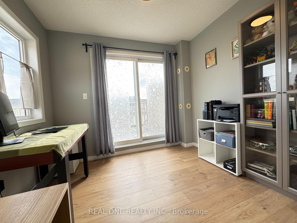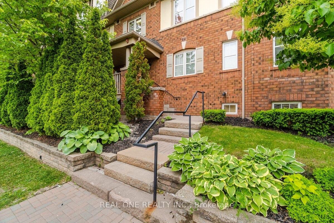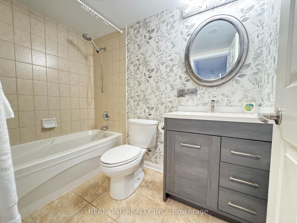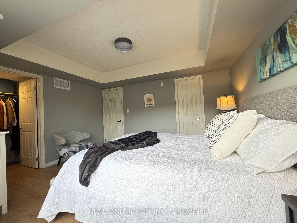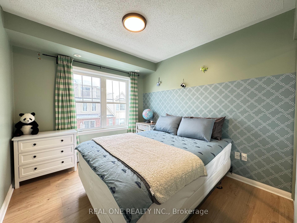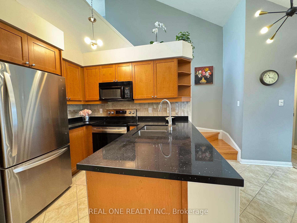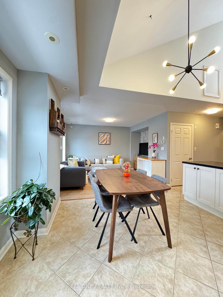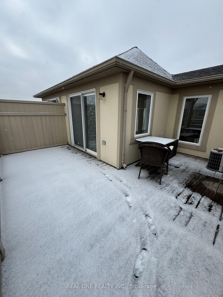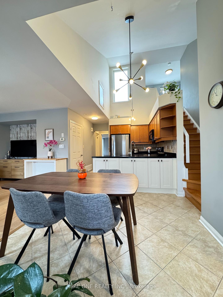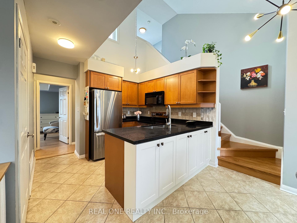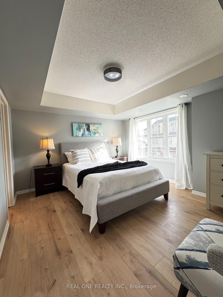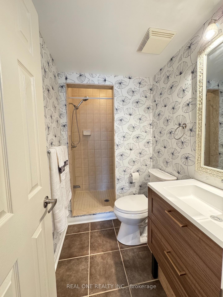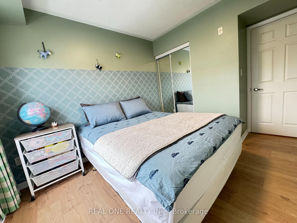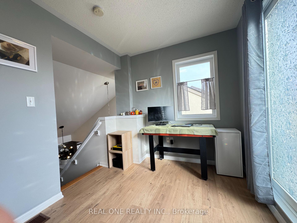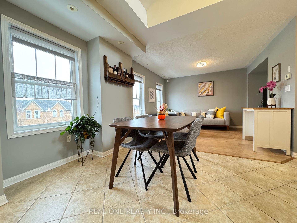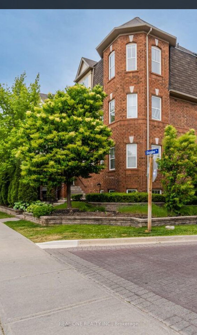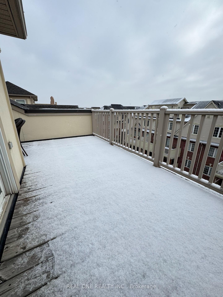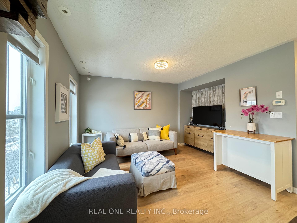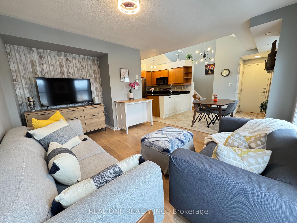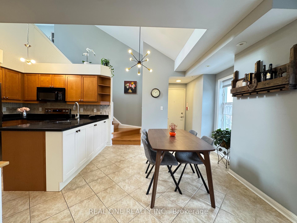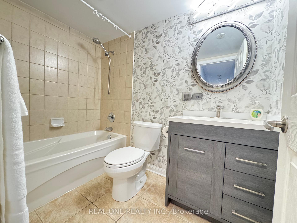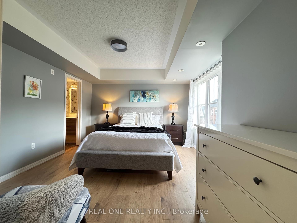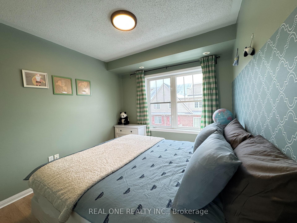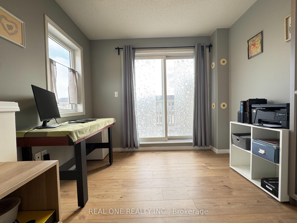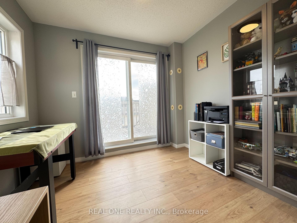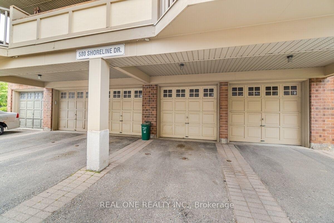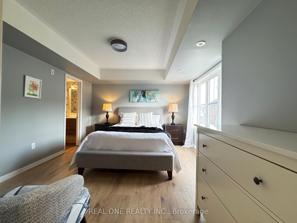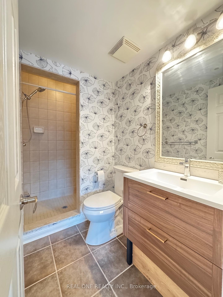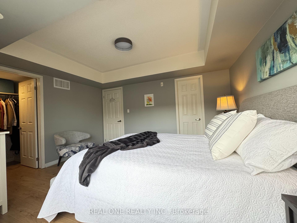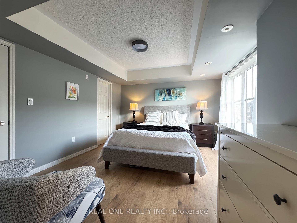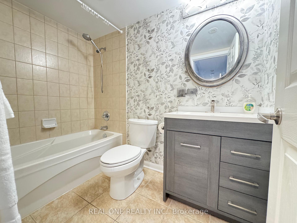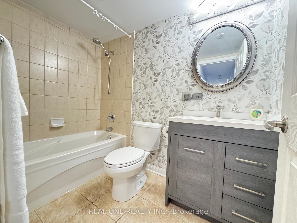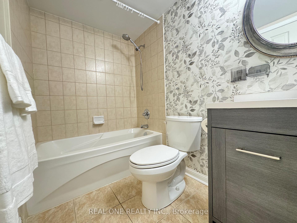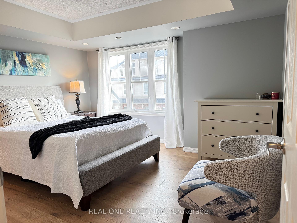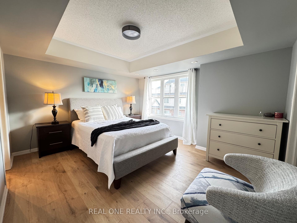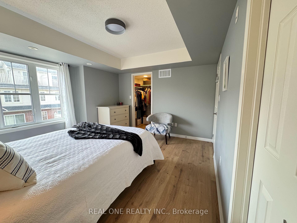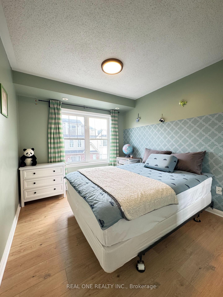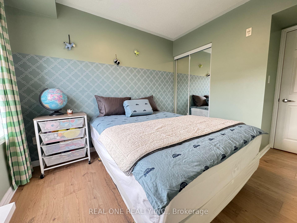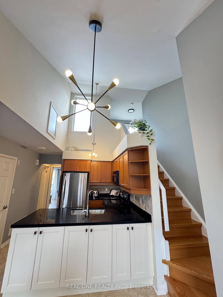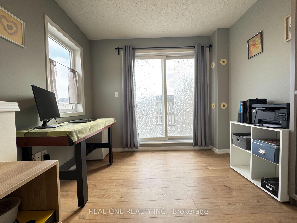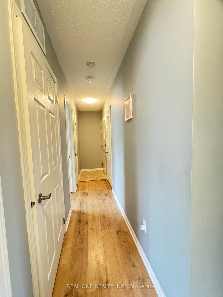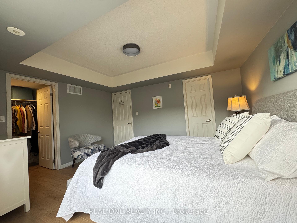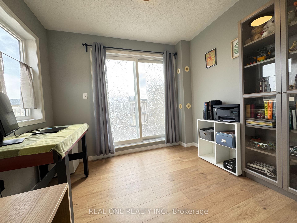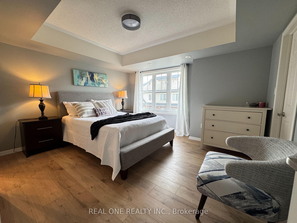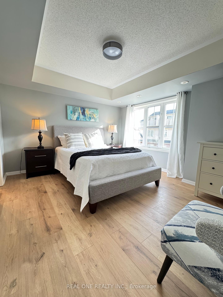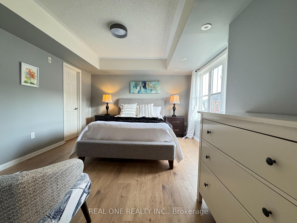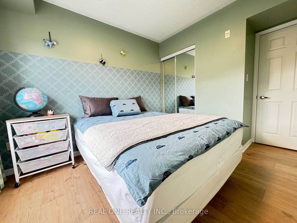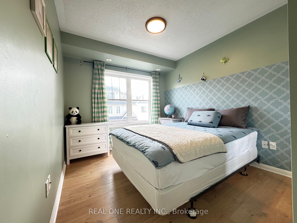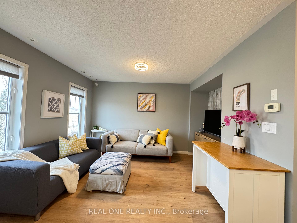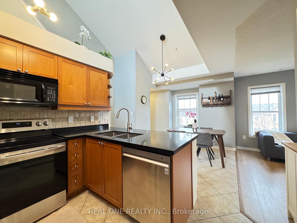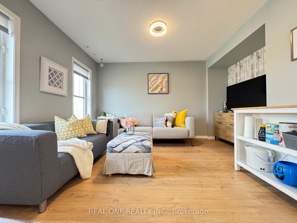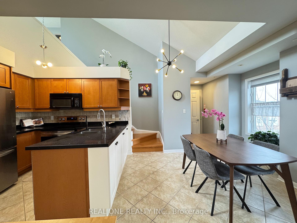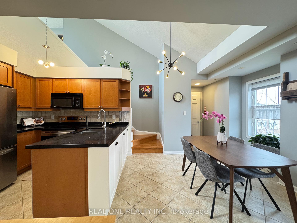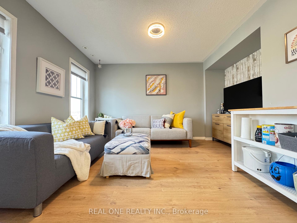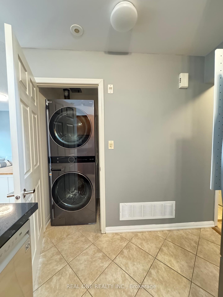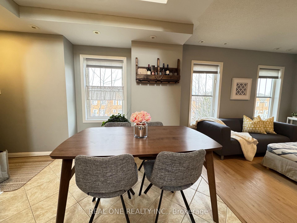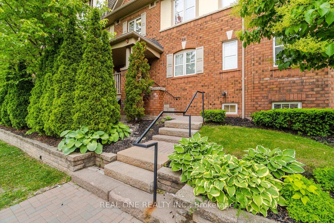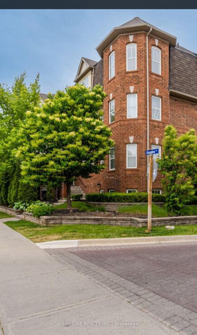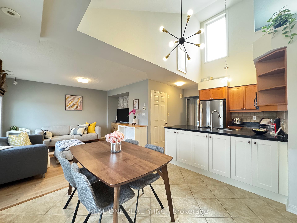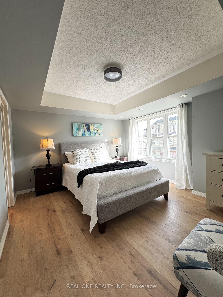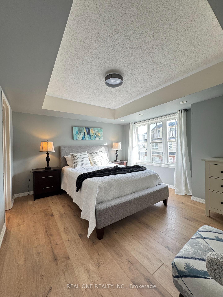$758,000
Available - For Sale
Listing ID: W11909761
580 Shoreline Dr , Unit 6, Mississauga, L5B 0A8, Ontario
| Welcome this bright Updated Upper Level Stacked Townhouse With a Large South Facing Terrace. 2 Large Bedrooms Plus Roof Level Loft Makes For The Perfect Space. Primary Bedroom Offers a 3pc Ensuite and Walk In Closet. Open Concept Living Allow For All The Natural Sunlight To Flow Through The Home. The flooring in the bedrooms and living room was upgraded in 2023, Washer and dryer 2023, plenty of storage space was added under island.The Townhouse Is in a super convenient Location! In 3 minutes walking to Real Canadian Superstore, Home Depot, banks and Shopper Drug, Close go station, UTM, Square One& hospital. 2 Private Parking Spaces Included: 1 Garage and 1 Driveway Plus Lots of Visitor Parking. Gas Hookup for BBQ on Terrace.Two entrances to the unit, one from the garage, one from front entrance of the building. Very friendly neighbourhood! It's perfect for the first home buyer or downsizing. Just bring your stuff and move in! Won't miss it! It's right for you! |
| Price | $758,000 |
| Taxes: | $3531.00 |
| Maintenance Fee: | 425.46 |
| Address: | 580 Shoreline Dr , Unit 6, Mississauga, L5B 0A8, Ontario |
| Province/State: | Ontario |
| Condo Corporation No | PSCC |
| Level | 3 |
| Unit No | 6 |
| Directions/Cross Streets: | Mavis/Dundas |
| Rooms: | 5 |
| Bedrooms: | 2 |
| Bedrooms +: | 1 |
| Kitchens: | 1 |
| Family Room: | Y |
| Basement: | None |
| Property Type: | Condo Townhouse |
| Style: | Stacked Townhse |
| Exterior: | Brick, Shingle |
| Garage Type: | Attached |
| Garage(/Parking)Space: | 1.00 |
| Drive Parking Spaces: | 1 |
| Park #1 | |
| Parking Type: | Exclusive |
| Exposure: | N |
| Balcony: | Terr |
| Locker: | None |
| Pet Permited: | Restrict |
| Retirement Home: | N |
| Approximatly Square Footage: | 1000-1199 |
| Building Amenities: | Bbqs Allowed, Visitor Parking |
| Property Features: | Park, Public Transit, School, Terraced |
| Maintenance: | 425.46 |
| Common Elements Included: | Y |
| Parking Included: | Y |
| Building Insurance Included: | Y |
| Fireplace/Stove: | N |
| Heat Source: | Gas |
| Heat Type: | Forced Air |
| Central Air Conditioning: | Central Air |
| Central Vac: | N |
| Laundry Level: | Main |
| Ensuite Laundry: | Y |
| Elevator Lift: | N |
$
%
Years
This calculator is for demonstration purposes only. Always consult a professional
financial advisor before making personal financial decisions.
| Although the information displayed is believed to be accurate, no warranties or representations are made of any kind. |
| REAL ONE REALTY INC. |
|
|

Kalpesh Patel (KK)
Broker
Dir:
416-418-7039
Bus:
416-747-9777
Fax:
416-747-7135
| Book Showing | Email a Friend |
Jump To:
At a Glance:
| Type: | Condo - Condo Townhouse |
| Area: | Peel |
| Municipality: | Mississauga |
| Neighbourhood: | Cooksville |
| Style: | Stacked Townhse |
| Tax: | $3,531 |
| Maintenance Fee: | $425.46 |
| Beds: | 2+1 |
| Baths: | 2 |
| Garage: | 1 |
| Fireplace: | N |
Locatin Map:
Payment Calculator:

