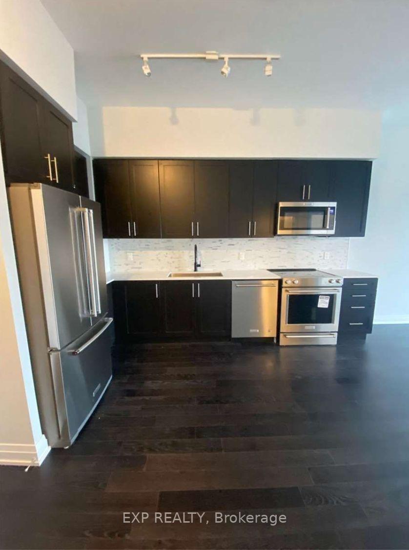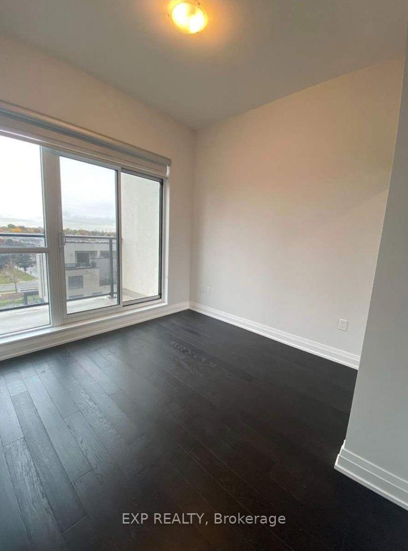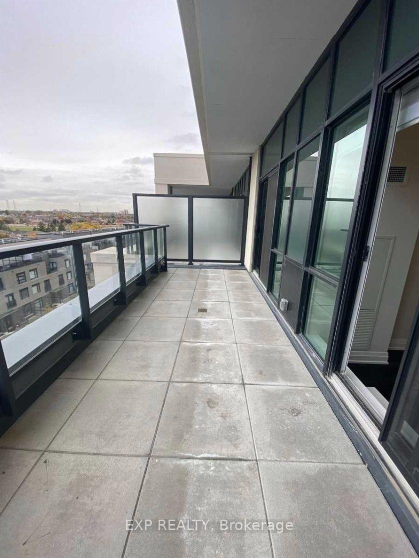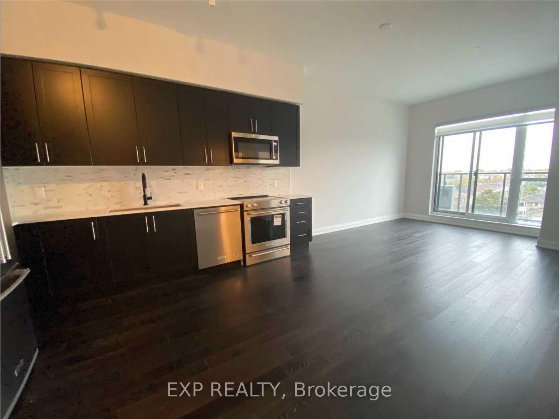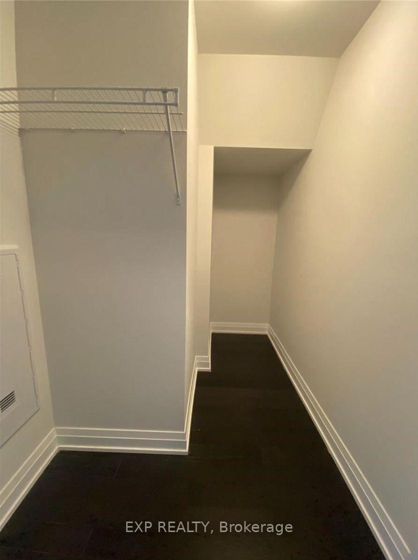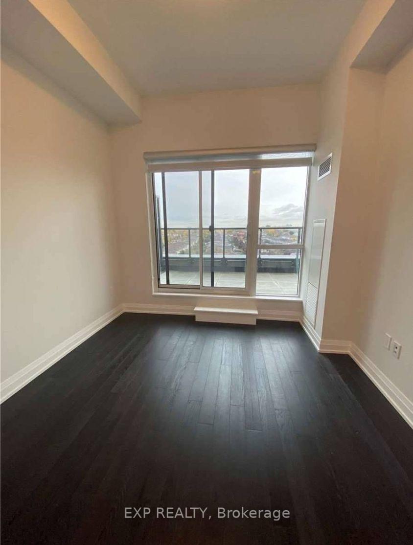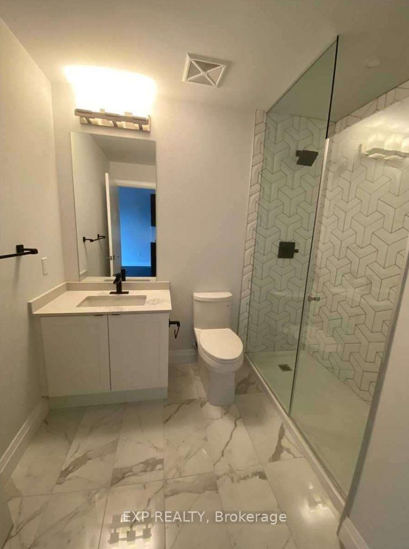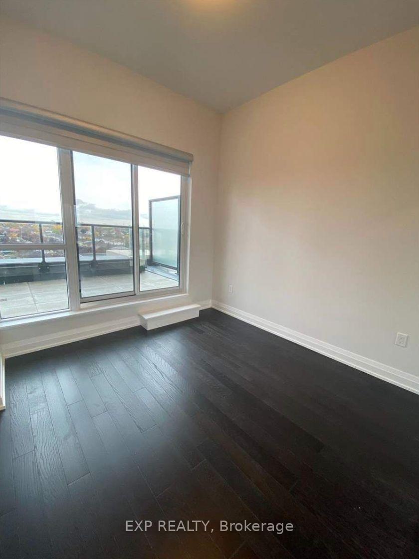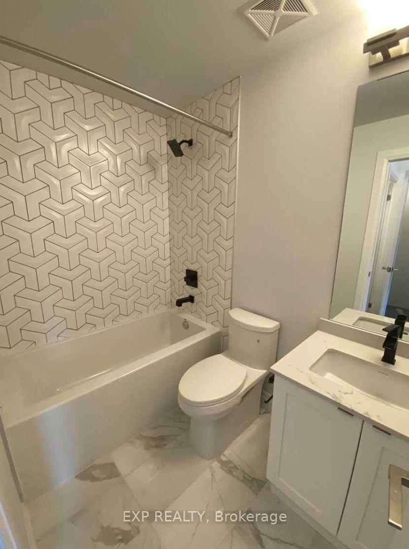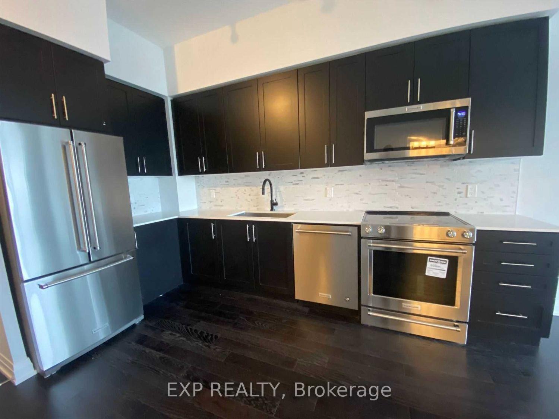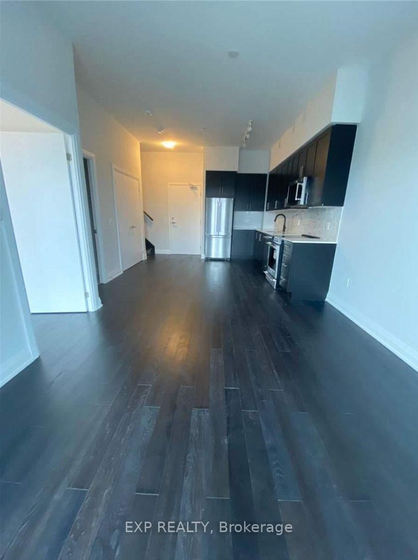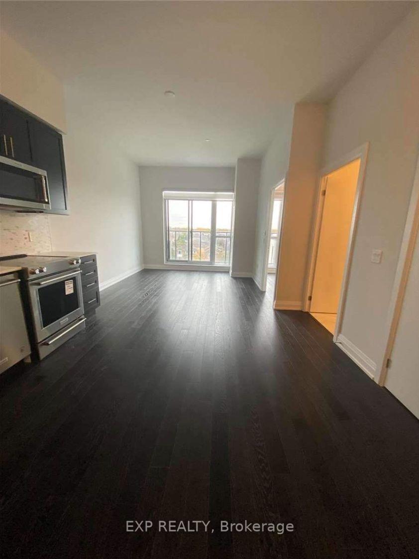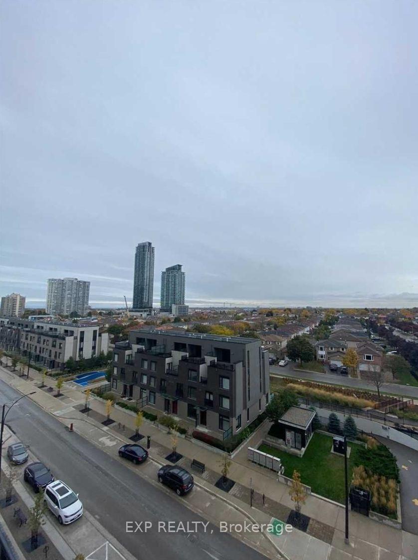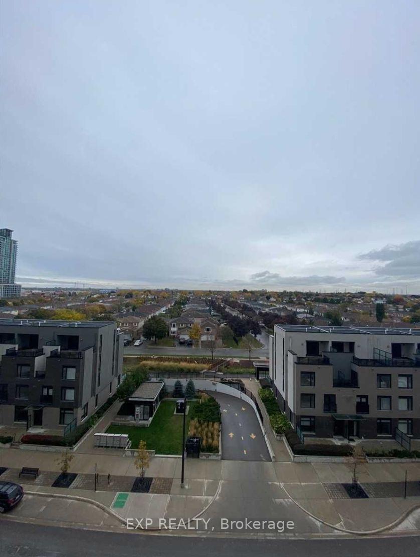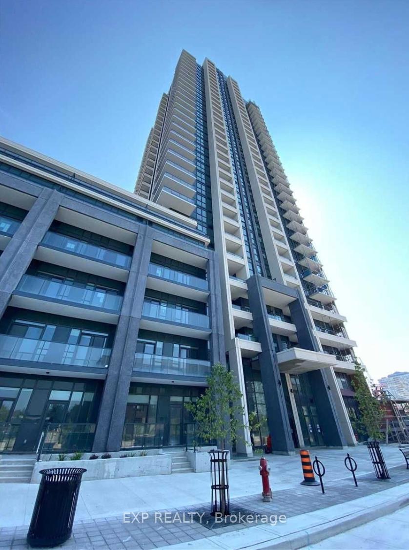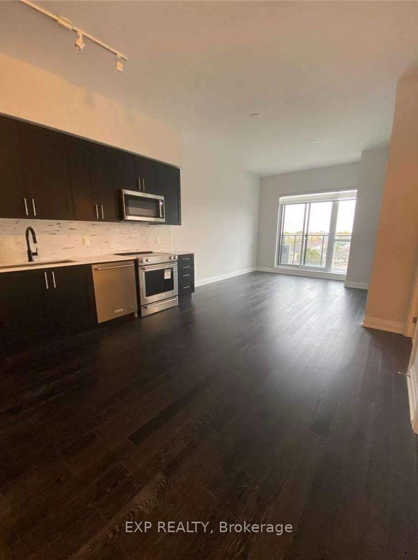$3,800
Available - For Rent
Listing ID: W11909572
4055 Parkside Village Dr , Unit 521, Mississauga, L5B 0K8, Ontario
| Fully Upgraded 3-Bedroom, 2-Storey Condo! This exceptional unit showcases wood flooring throughout, an open-concept main floor with a stylish modern kitchen equipped with KitchenAid appliances, and a spacious main-floor bedroom that opens onto a large balcony. Upstairs, youll find two generously sized bedrooms, including a primary bedroom with a walk-in closet, a 3-piece ensuite, and an expansive private terrace offering stunning, unobstructed west-facing views! |
| Price | $3,800 |
| Address: | 4055 Parkside Village Dr , Unit 521, Mississauga, L5B 0K8, Ontario |
| Province/State: | Ontario |
| Condo Corporation No | PSCC |
| Level | 5 |
| Unit No | 521 |
| Directions/Cross Streets: | Burnhamthorpe/Confederation |
| Rooms: | 6 |
| Bedrooms: | 3 |
| Bedrooms +: | |
| Kitchens: | 1 |
| Family Room: | Y |
| Basement: | None |
| Furnished: | N |
| Property Type: | Condo Apt |
| Style: | 2-Storey |
| Exterior: | Concrete |
| Garage Type: | Underground |
| Garage(/Parking)Space: | 1.00 |
| Drive Parking Spaces: | 0 |
| Park #1 | |
| Parking Type: | Owned |
| Exposure: | W |
| Balcony: | Terr |
| Locker: | Owned |
| Pet Permited: | N |
| Approximatly Square Footage: | 1200-1399 |
| Common Elements Included: | Y |
| Parking Included: | Y |
| Fireplace/Stove: | N |
| Heat Source: | Gas |
| Heat Type: | Forced Air |
| Central Air Conditioning: | Central Air |
| Central Vac: | N |
| Ensuite Laundry: | Y |
| Although the information displayed is believed to be accurate, no warranties or representations are made of any kind. |
| EXP REALTY |
|
|

Kalpesh Patel (KK)
Broker
Dir:
416-418-7039
Bus:
416-747-9777
Fax:
416-747-7135
| Book Showing | Email a Friend |
Jump To:
At a Glance:
| Type: | Condo - Condo Apt |
| Area: | Peel |
| Municipality: | Mississauga |
| Neighbourhood: | City Centre |
| Style: | 2-Storey |
| Beds: | 3 |
| Baths: | 2 |
| Garage: | 1 |
| Fireplace: | N |
Locatin Map:

