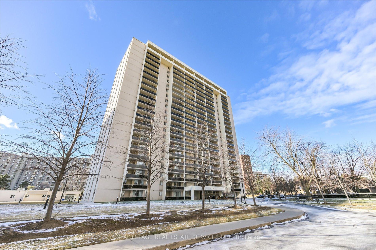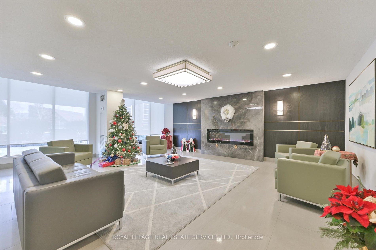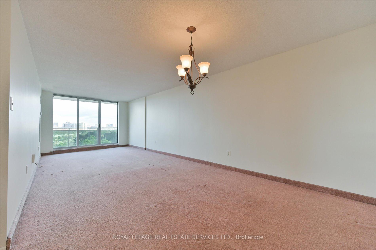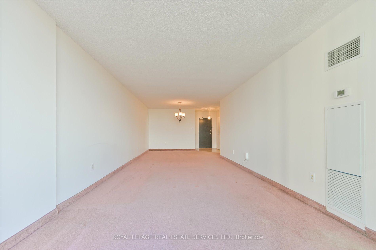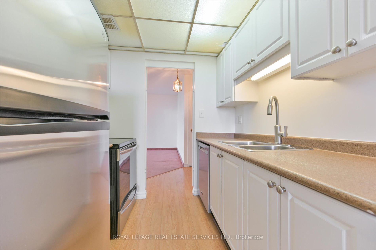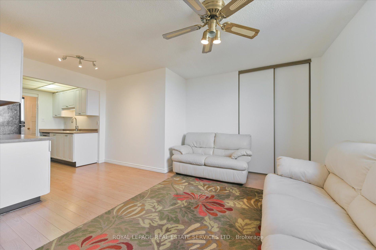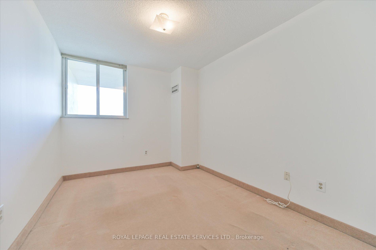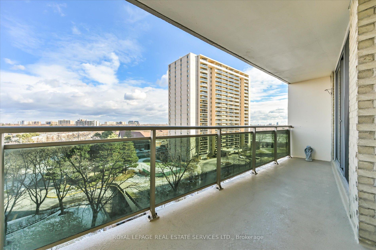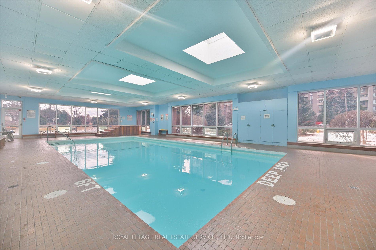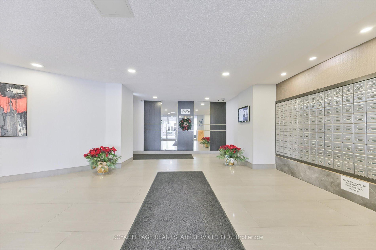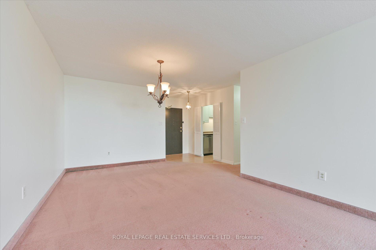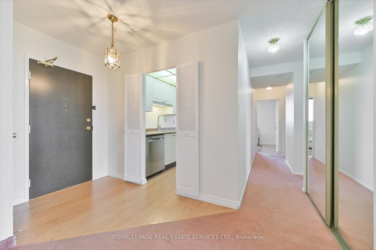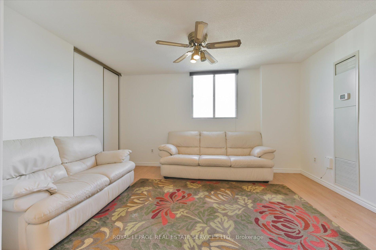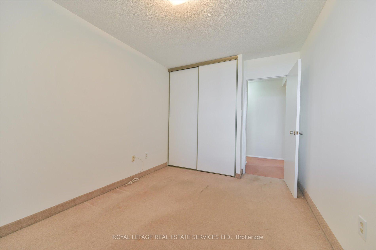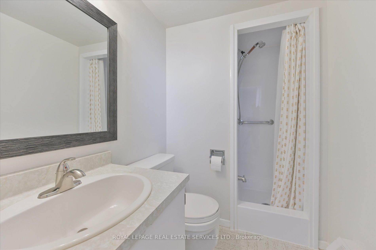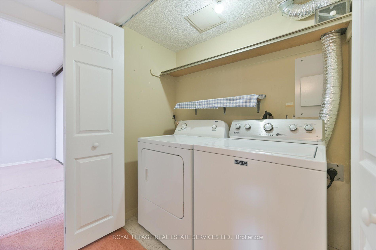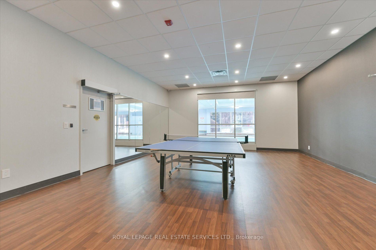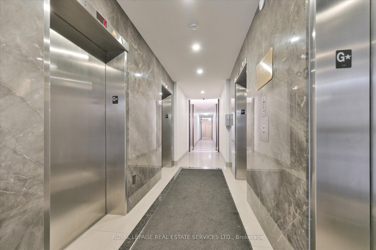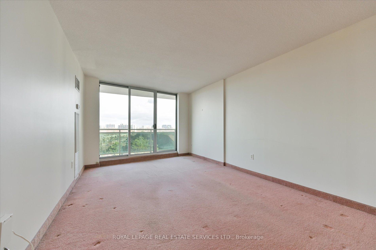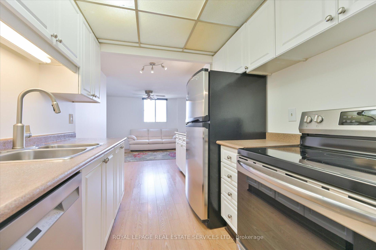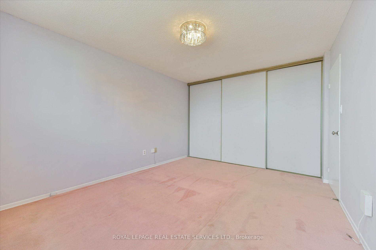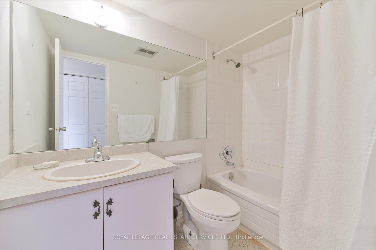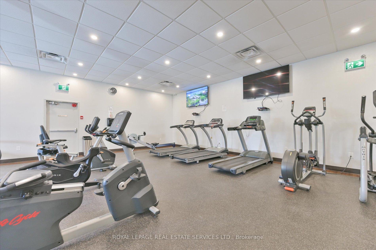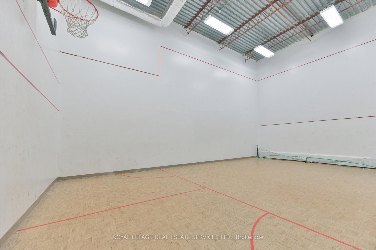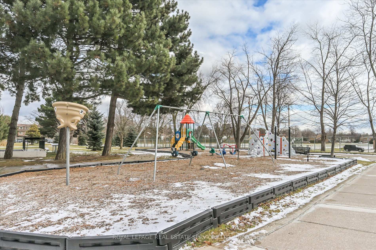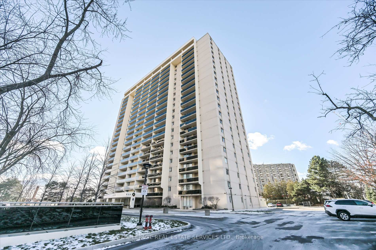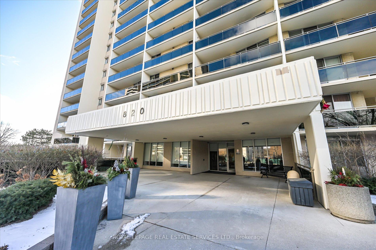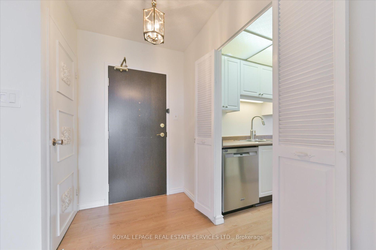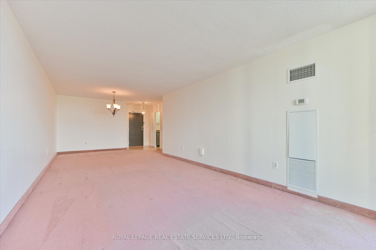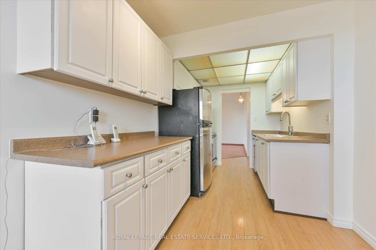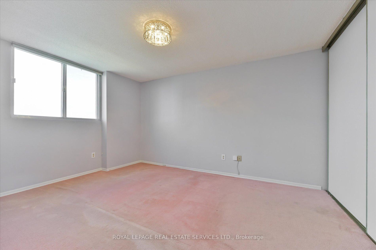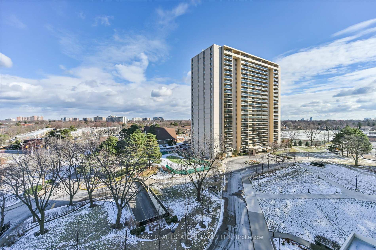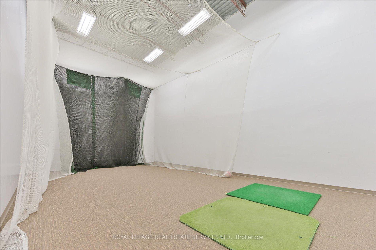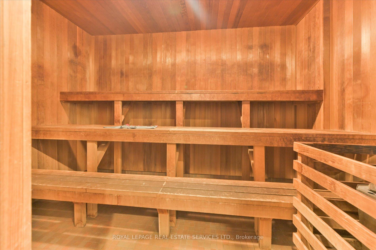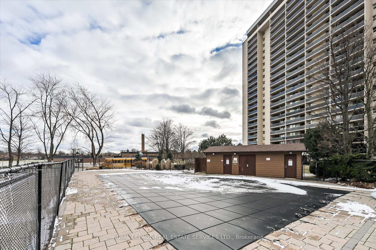$624,900
Available - For Sale
Listing ID: W11909434
820 Burnhamthorpe Rd , Unit 808, Toronto, M9C 4W2, Ontario
| Opportunity knocks! 2+1 bedroom residence in the prestigious Millgate Manor, nestled within the sought-after Markland Wood community. This spacious home features an open-concept living and dining area that seamlessly connects to a spacious balcony, showcasing breathtaking panoramic views of the city and lake. The eat-in kitchen flows effortlessly into an office/den space, offering the versatility to easily transform into a third bedroom. The primary bedroom offers a wall-to-wall closet and three-piece ensuite bath. Additional conveniences include underground parking and an ensuite locker, ensuring ample storage. Your monthly fees encompass all utilities, including cable TV and unlimited internet, for a hassle-free lifestyle. Residents of this splendid building enjoy a wealth of amenities, including an outdoor pool, tennis court, and a beautifully renovated recreation center featuring a fully equipped gym, swimming pool, party room, and much more. With schools, parks, shopping, the airport, and downtown just minutes away, as well as public transportation right at your doorstep, this property offers a perfect blend of luxury and convenience. Please note that the property and all chattels and fixtures are being sold "as is and where is." This is a rare opportunity; don't miss your chance to call this residence your new home. |
| Extras: Parking space |
| Price | $624,900 |
| Taxes: | $2239.00 |
| Maintenance Fee: | 1128.49 |
| Address: | 820 Burnhamthorpe Rd , Unit 808, Toronto, M9C 4W2, Ontario |
| Province/State: | Ontario |
| Condo Corporation No | YCC |
| Level | 8 |
| Unit No | 808 |
| Directions/Cross Streets: | Mill Road and Burnhamthorpe |
| Rooms: | 9 |
| Bedrooms: | 2 |
| Bedrooms +: | |
| Kitchens: | 1 |
| Family Room: | Y |
| Basement: | None |
| Property Type: | Condo Apt |
| Style: | Apartment |
| Exterior: | Brick |
| Garage Type: | Underground |
| Garage(/Parking)Space: | 1.00 |
| Drive Parking Spaces: | 0 |
| Park #1 | |
| Parking Spot: | 107 |
| Parking Type: | None |
| Legal Description: | 1 |
| Exposure: | Se |
| Balcony: | Open |
| Locker: | None |
| Pet Permited: | Restrict |
| Approximatly Square Footage: | 1200-1399 |
| Maintenance: | 1128.49 |
| CAC Included: | Y |
| Hydro Included: | Y |
| Water Included: | Y |
| Cabel TV Included: | Y |
| Common Elements Included: | Y |
| Heat Included: | Y |
| Parking Included: | Y |
| Building Insurance Included: | Y |
| Fireplace/Stove: | N |
| Heat Source: | Gas |
| Heat Type: | Forced Air |
| Central Air Conditioning: | Central Air |
| Central Vac: | N |
| Ensuite Laundry: | Y |
$
%
Years
This calculator is for demonstration purposes only. Always consult a professional
financial advisor before making personal financial decisions.
| Although the information displayed is believed to be accurate, no warranties or representations are made of any kind. |
| ROYAL LEPAGE REAL ESTATE SERVICES LTD. |
|
|

Kalpesh Patel (KK)
Broker
Dir:
416-418-7039
Bus:
416-747-9777
Fax:
416-747-7135
| Virtual Tour | Book Showing | Email a Friend |
Jump To:
At a Glance:
| Type: | Condo - Condo Apt |
| Area: | Toronto |
| Municipality: | Toronto |
| Neighbourhood: | Markland Wood |
| Style: | Apartment |
| Tax: | $2,239 |
| Maintenance Fee: | $1,128.49 |
| Beds: | 2 |
| Baths: | 2 |
| Garage: | 1 |
| Fireplace: | N |
Locatin Map:
Payment Calculator:

