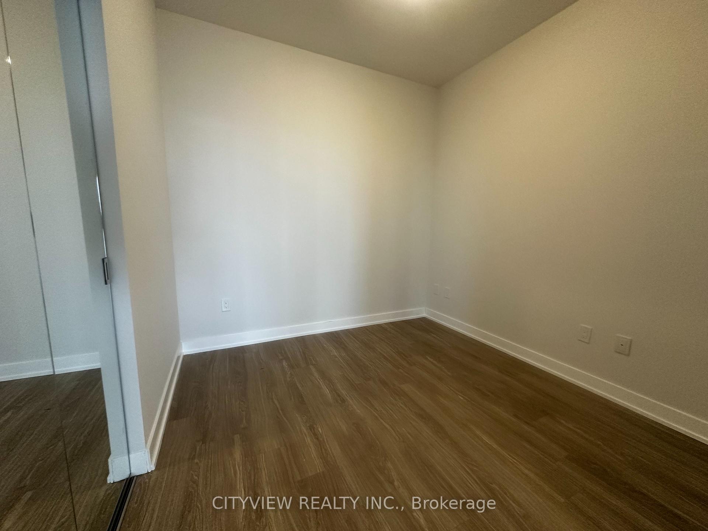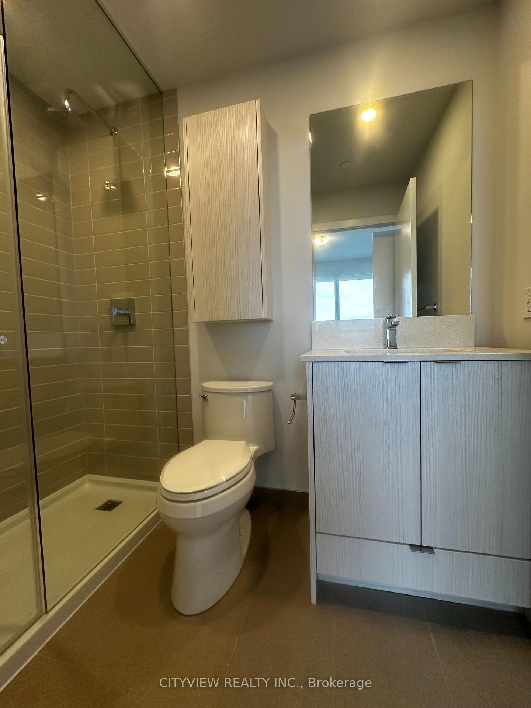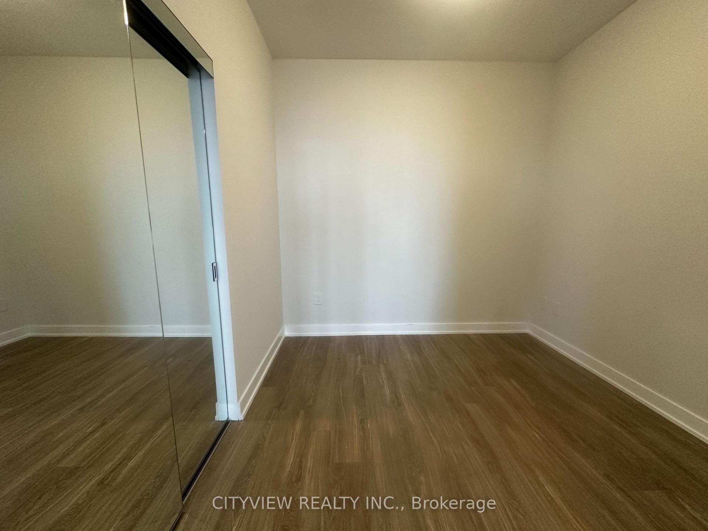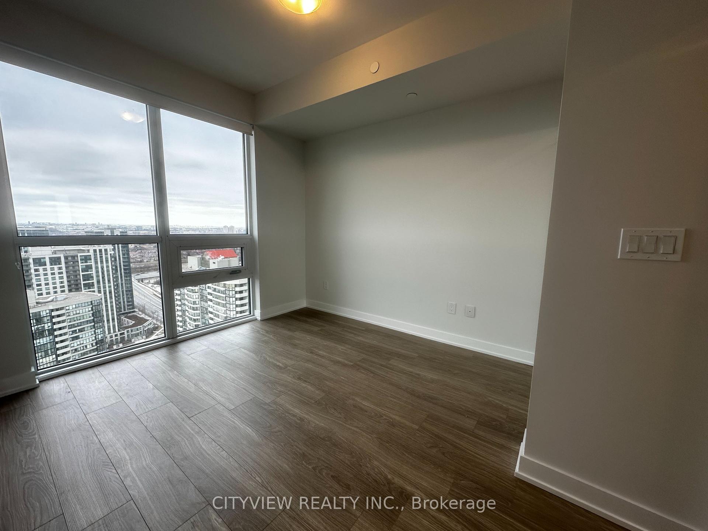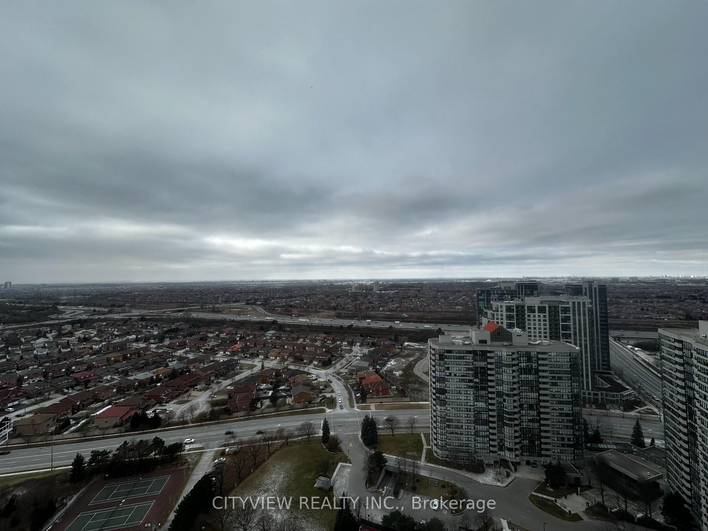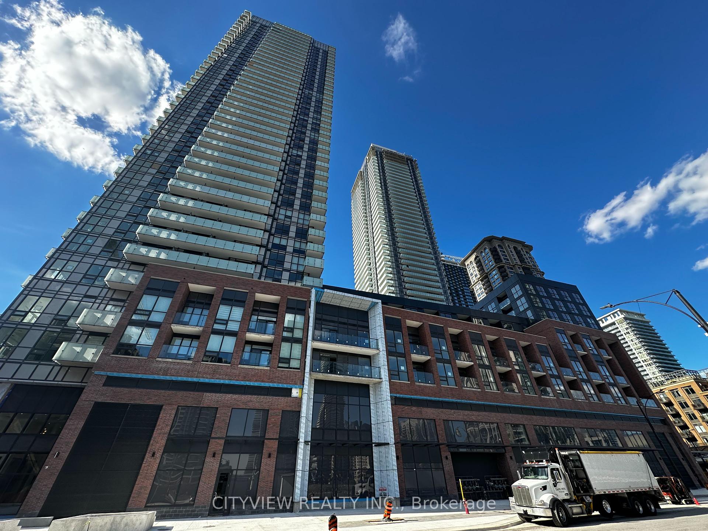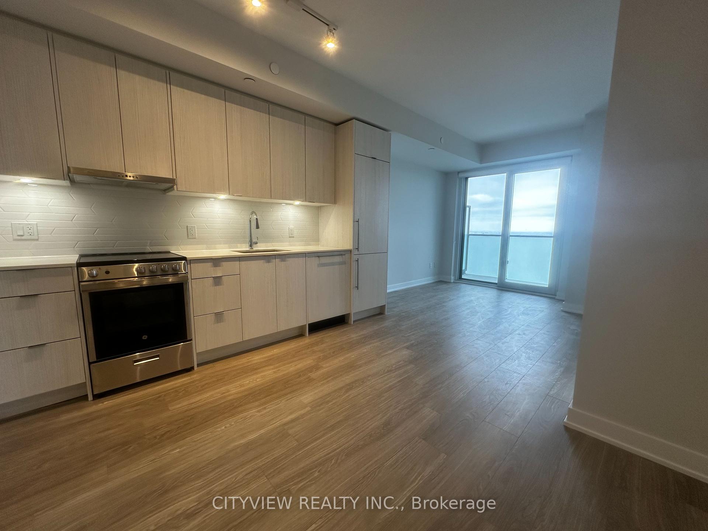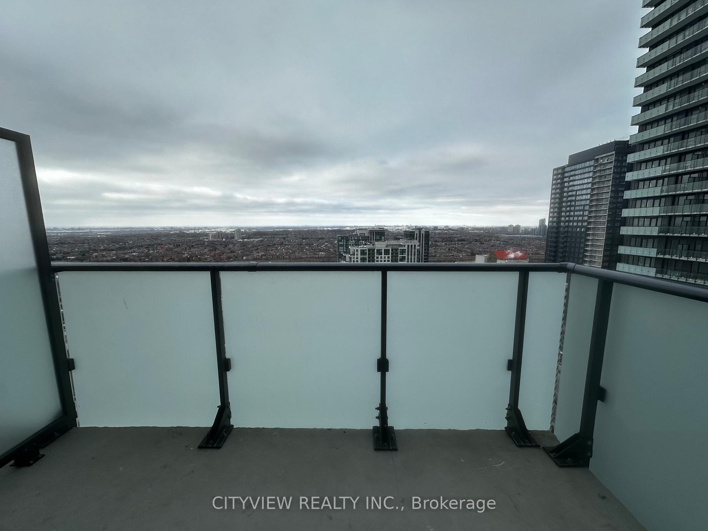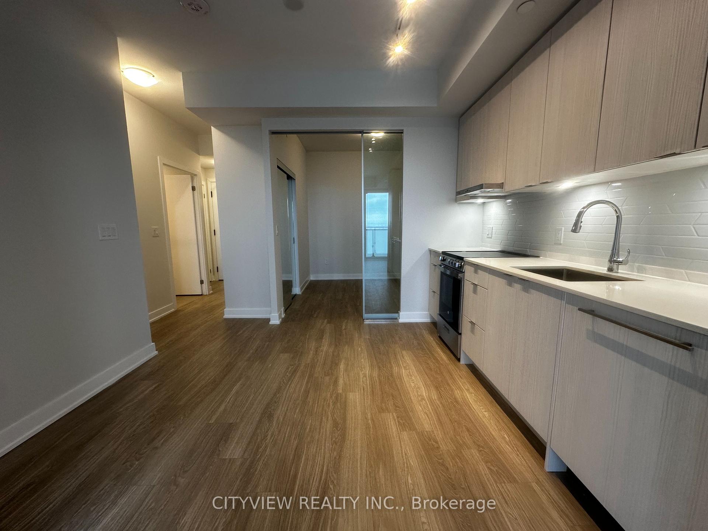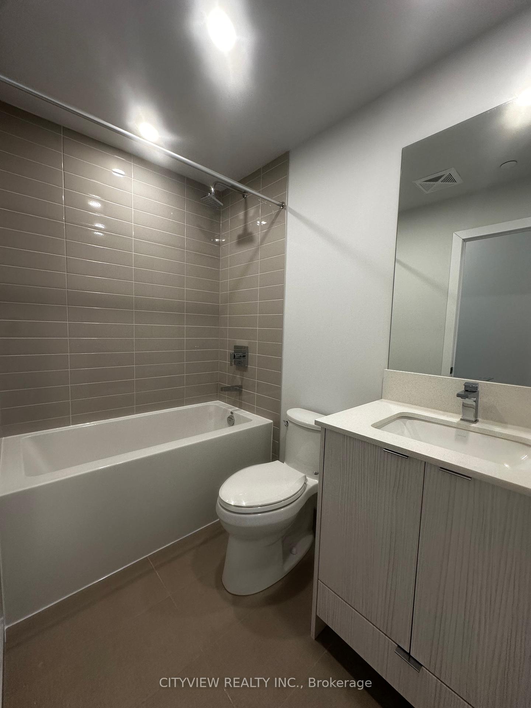$2,700
Available - For Rent
Listing ID: W11909331
4130 Parkside Village Dr , Unit 2603, Mississauga, L5B 3M8, Ontario
| Brand new never before lived in 2 bedroom 2 bath steps away from square one shopping mall and sheridan college. Unit features laminate flooring throughout. Modern open concept floor plan with spacious primary bedroom with 3pc ensuite. Large 2nd bedroom with sliding doors and mirrored closets. Open concept kitchen overlooking living room and balcony with north west views. |
| Extras: Tenant responsible for all utilities: Thermal heating, thermal cooling, water, hydro. |
| Price | $2,700 |
| Address: | 4130 Parkside Village Dr , Unit 2603, Mississauga, L5B 3M8, Ontario |
| Province/State: | Ontario |
| Condo Corporation No | TBD |
| Level | 26 |
| Unit No | 03 |
| Directions/Cross Streets: | Burnhamthorpe/Confederation |
| Rooms: | 5 |
| Bedrooms: | 2 |
| Bedrooms +: | |
| Kitchens: | 1 |
| Family Room: | N |
| Basement: | None |
| Furnished: | N |
| Approximatly Age: | New |
| Property Type: | Condo Apt |
| Style: | Apartment |
| Exterior: | Concrete |
| Garage Type: | Underground |
| Garage(/Parking)Space: | 1.00 |
| Drive Parking Spaces: | 0 |
| Park #1 | |
| Parking Type: | Owned |
| Exposure: | Nw |
| Balcony: | Open |
| Locker: | Owned |
| Pet Permited: | N |
| Approximatly Age: | New |
| Approximatly Square Footage: | 600-699 |
| Property Features: | Hospital, Library, Public Transit, Rec Centre, School, School Bus Route |
| Parking Included: | Y |
| Fireplace/Stove: | N |
| Heat Source: | Gas |
| Heat Type: | Forced Air |
| Central Air Conditioning: | Central Air |
| Central Vac: | N |
| Ensuite Laundry: | Y |
| Although the information displayed is believed to be accurate, no warranties or representations are made of any kind. |
| CITYVIEW REALTY INC. |
|
|

Kalpesh Patel (KK)
Broker
Dir:
416-418-7039
Bus:
416-747-9777
Fax:
416-747-7135
| Book Showing | Email a Friend |
Jump To:
At a Glance:
| Type: | Condo - Condo Apt |
| Area: | Peel |
| Municipality: | Mississauga |
| Neighbourhood: | City Centre |
| Style: | Apartment |
| Approximate Age: | New |
| Beds: | 2 |
| Baths: | 2 |
| Garage: | 1 |
| Fireplace: | N |
Locatin Map:

