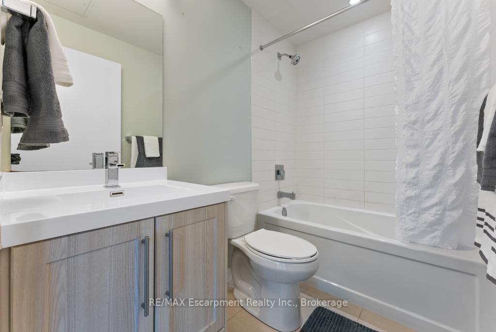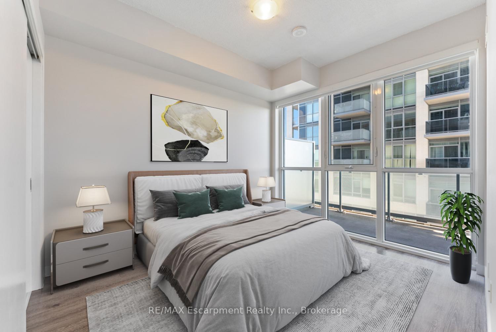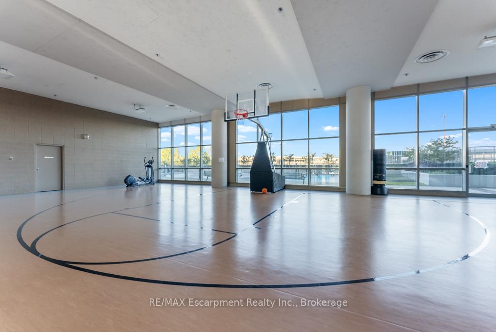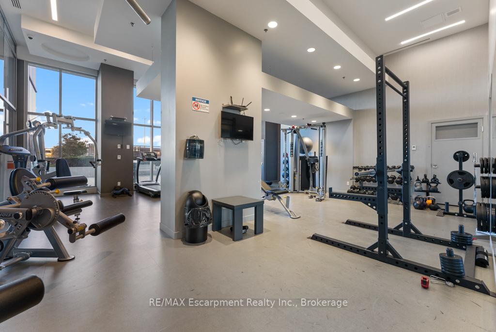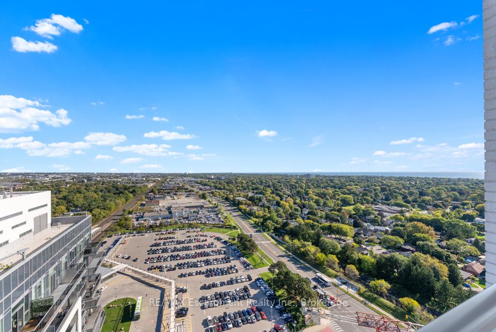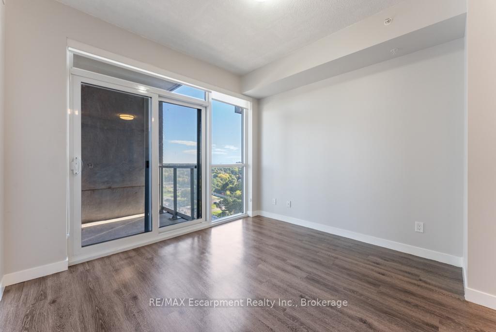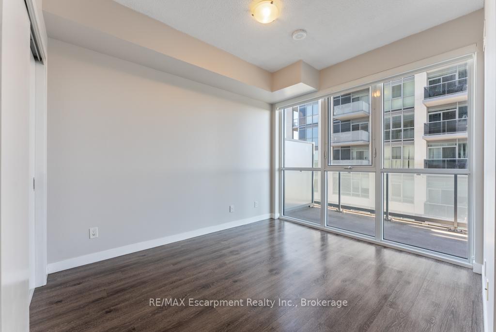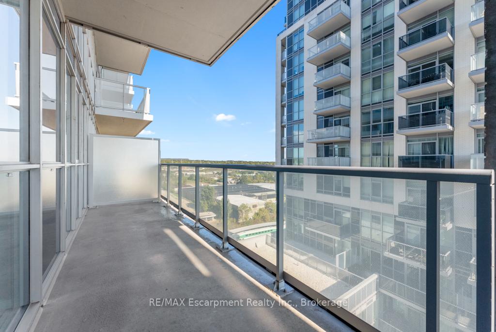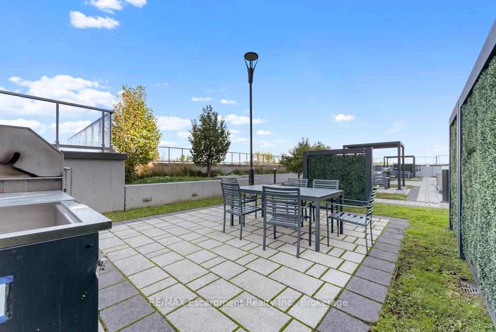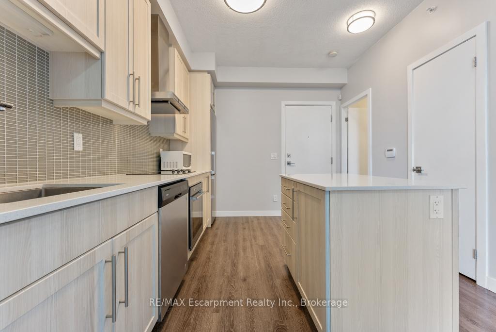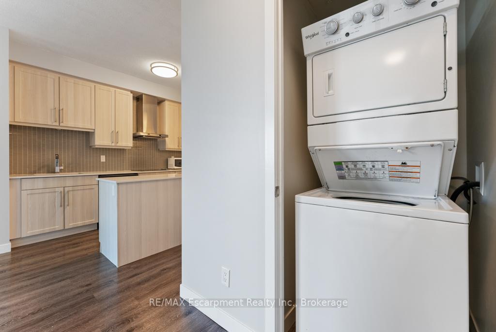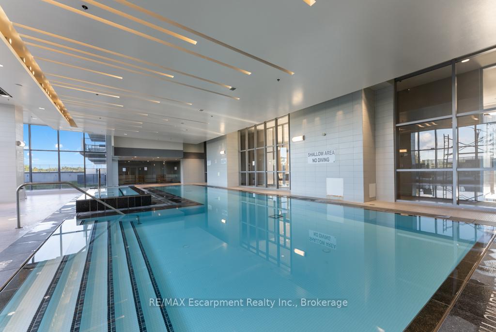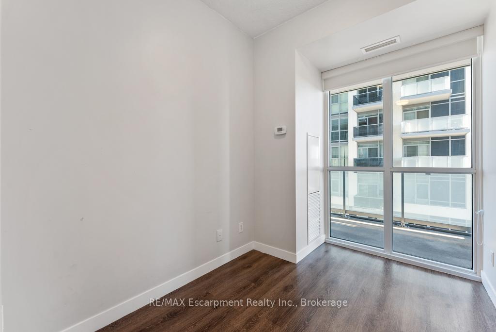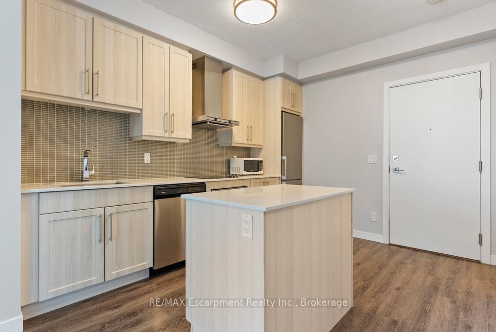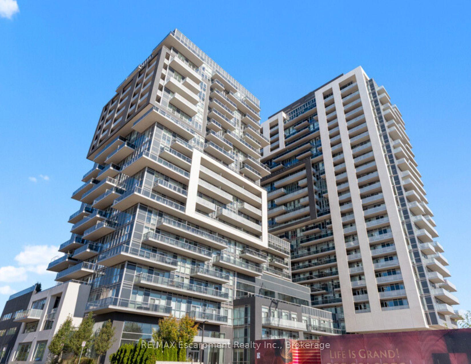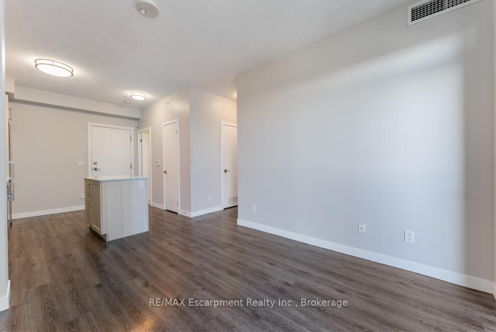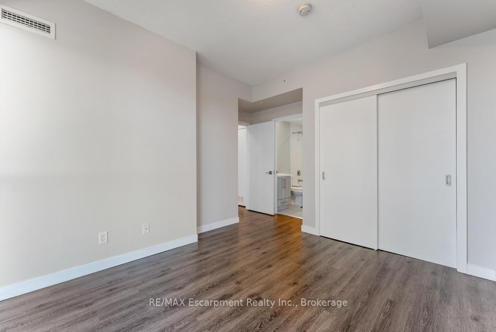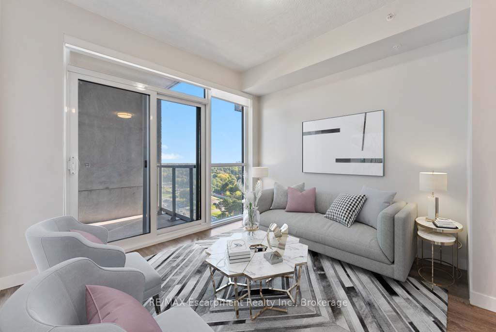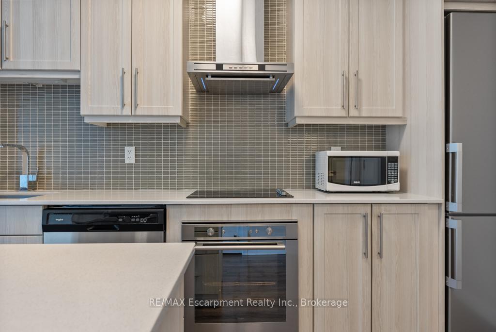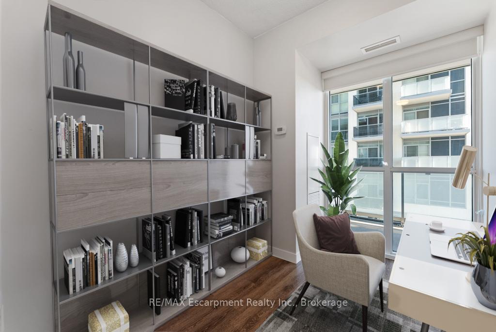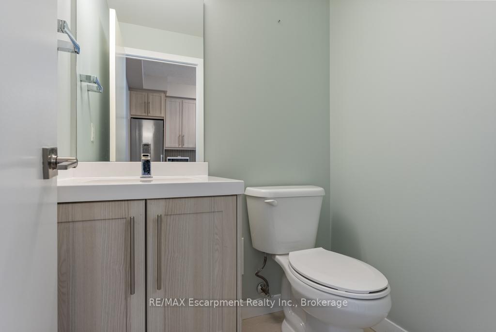$549,000
Available - For Sale
Listing ID: W11909236
2087 Fairview St , Unit 1301, Burlington, L7R 1W7, Ontario
| Discover Unit 1301 at 2087 Fairview Street, located in the lively city of Burlington. This elegantly designed 675 square foot home features a generous layout that includes one bedroom plus a den and two bathrooms, providing plenty of room for both leisure and work. You'll enjoy the convenience of in-unit laundry and the generous natural light that enhances the space. Additionally, the unit features a cozy balcony with charming views from the 13th floor, making it an ideal spot for your morning coffee or to relax while taking in the sunset. This residence also comes with an owned storage locker and underground parking, offering ample storage and secure parking right at your home. Perfectly positioned just moments from the GO Station, this location provides excellent accessibility for commuters. Retail stores are all within walking distance for all your shopping needs, along with easy access to nearby highways, simplifying your daily errands. Residents can enjoy a variety of upscale amenities, including a state-of-the-art gym, an indoor pool with a spa, a basketball court, social rooms, and an outdoor deck equipped with barbecue facilities. Seize this amazing chance to experience luxurious living in a dynamic community! |
| Price | $549,000 |
| Taxes: | $2570.85 |
| Maintenance Fee: | 665.53 |
| Address: | 2087 Fairview St , Unit 1301, Burlington, L7R 1W7, Ontario |
| Province/State: | Ontario |
| Condo Corporation No | HSCP |
| Level | A |
| Unit No | 160 |
| Directions/Cross Streets: | Fairview & Brant St |
| Rooms: | 5 |
| Bedrooms: | 1 |
| Bedrooms +: | |
| Kitchens: | 1 |
| Family Room: | N |
| Basement: | None |
| Approximatly Age: | 0-5 |
| Property Type: | Condo Apt |
| Style: | Apartment |
| Exterior: | Brick, Vinyl Siding |
| Garage Type: | Underground |
| Garage(/Parking)Space: | 1.00 |
| Drive Parking Spaces: | 0 |
| Park #1 | |
| Parking Type: | Owned |
| Exposure: | E |
| Balcony: | Open |
| Locker: | Owned |
| Pet Permited: | Restrict |
| Retirement Home: | N |
| Approximatly Age: | 0-5 |
| Approximatly Square Footage: | 600-699 |
| Building Amenities: | Concierge, Exercise Room, Games Room, Gym, Indoor Pool, Party/Meeting Room |
| Property Features: | Grnbelt/Cons, Hospital, Library, Park, Place Of Worship, Public Transit |
| Maintenance: | 665.53 |
| CAC Included: | Y |
| Water Included: | Y |
| Heat Included: | Y |
| Parking Included: | Y |
| Building Insurance Included: | Y |
| Fireplace/Stove: | N |
| Heat Source: | Gas |
| Heat Type: | Forced Air |
| Central Air Conditioning: | Central Air |
| Central Vac: | N |
| Ensuite Laundry: | Y |
| Elevator Lift: | Y |
$
%
Years
This calculator is for demonstration purposes only. Always consult a professional
financial advisor before making personal financial decisions.
| Although the information displayed is believed to be accurate, no warranties or representations are made of any kind. |
| RE/MAX Escarpment Realty Inc., Brokerage |
|
|

Kalpesh Patel (KK)
Broker
Dir:
416-418-7039
Bus:
416-747-9777
Fax:
416-747-7135
| Book Showing | Email a Friend |
Jump To:
At a Glance:
| Type: | Condo - Condo Apt |
| Area: | Halton |
| Municipality: | Burlington |
| Neighbourhood: | Brant |
| Style: | Apartment |
| Approximate Age: | 0-5 |
| Tax: | $2,570.85 |
| Maintenance Fee: | $665.53 |
| Beds: | 1 |
| Baths: | 2 |
| Garage: | 1 |
| Fireplace: | N |
Locatin Map:
Payment Calculator:

