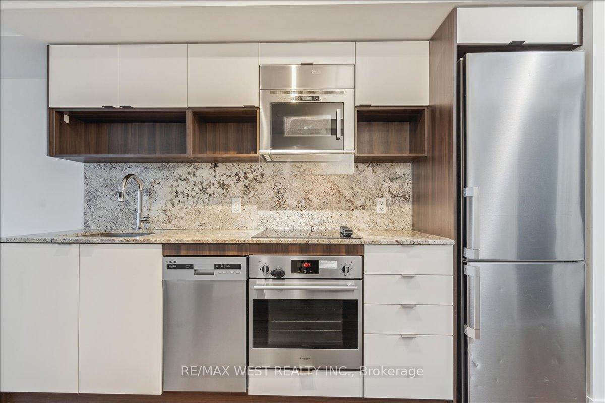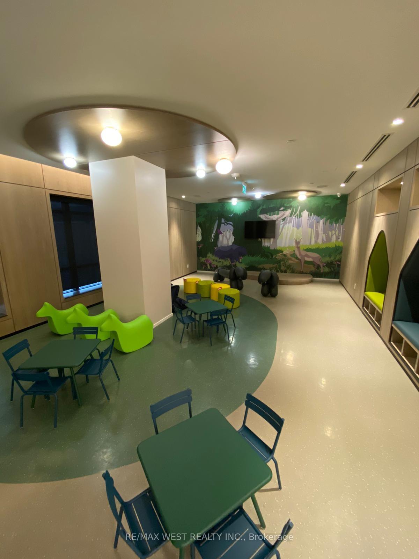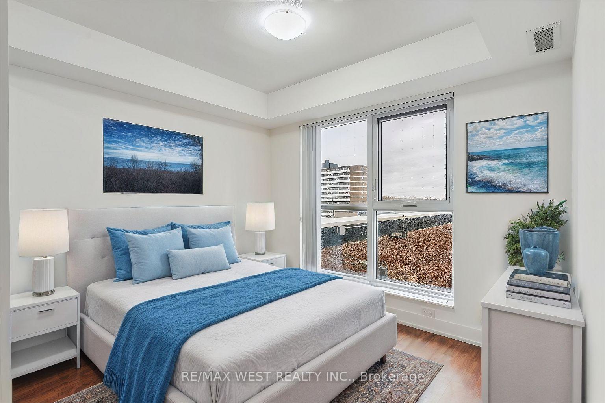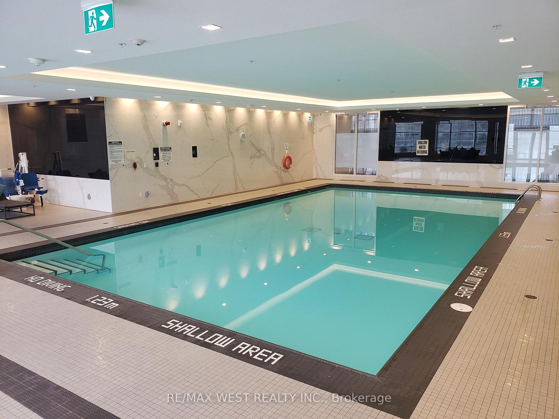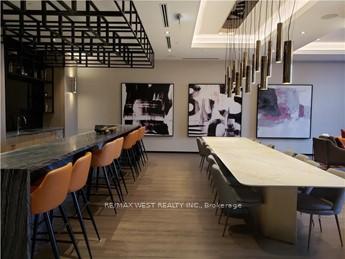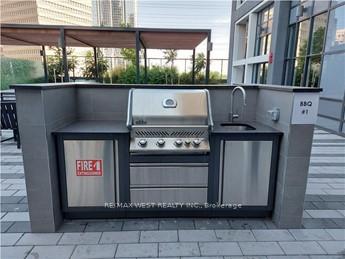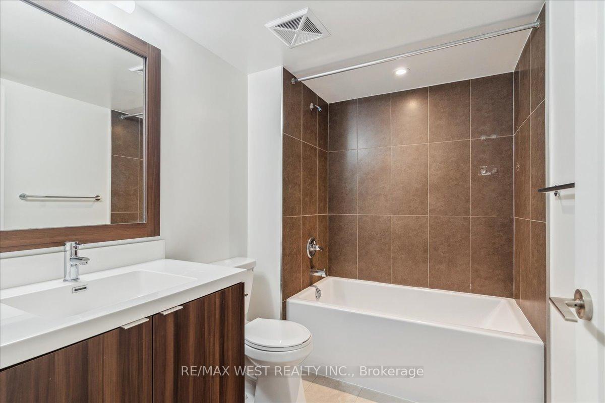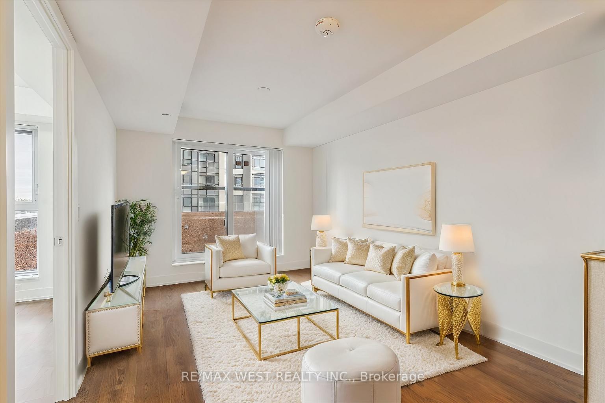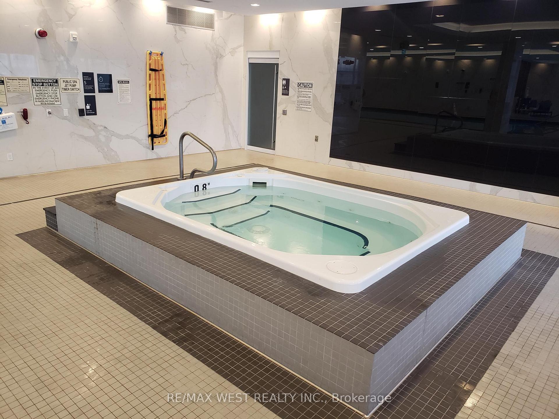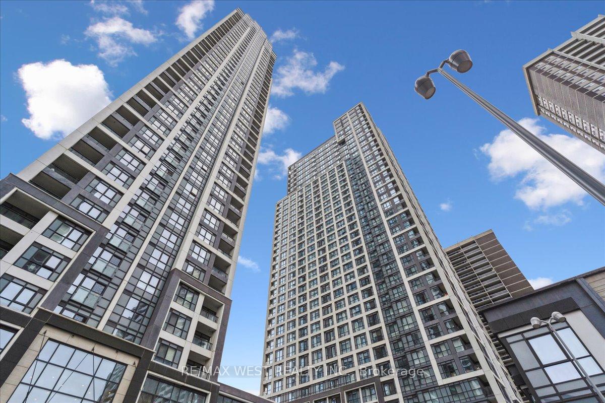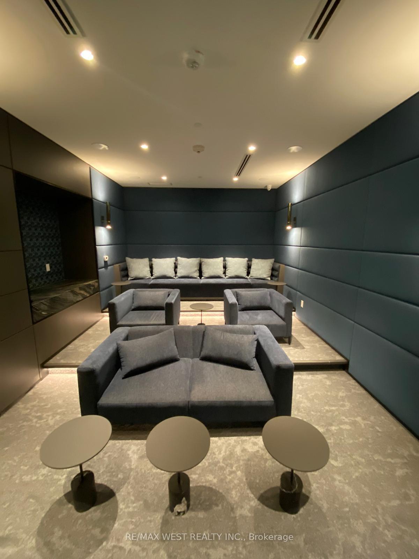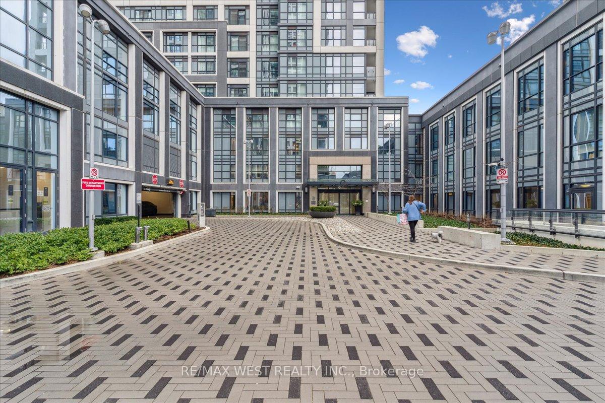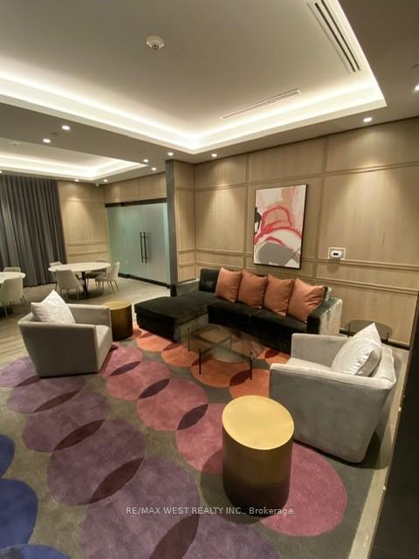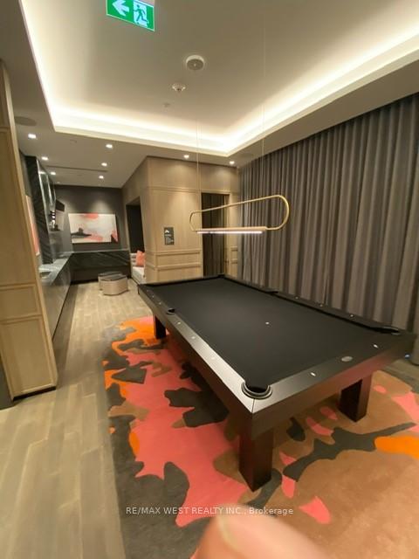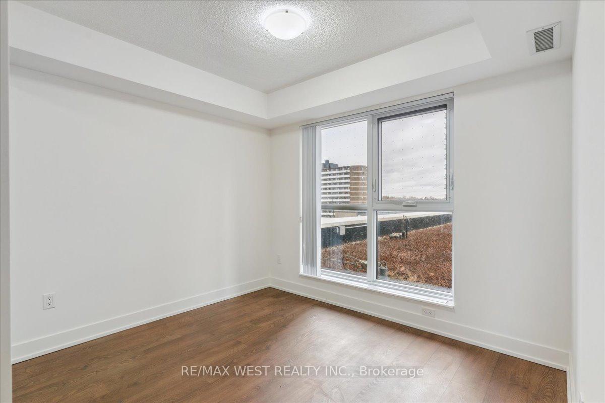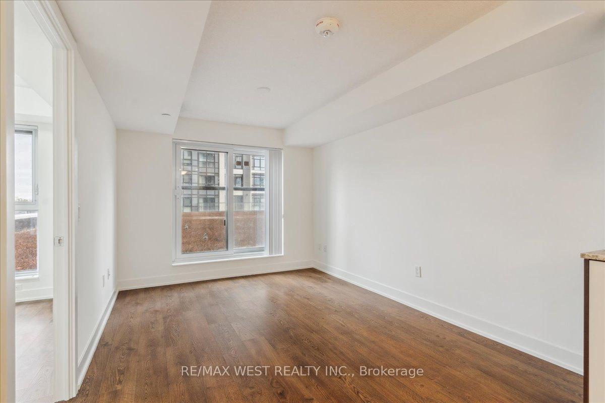$500,000
Available - For Sale
Listing ID: W11908750
9 Mabelle Ave , Unit 420, Toronto, M9A 0E1, Ontario
| Built by Tridel, One of Toronto's Most Renowned Builders, this Spacious 1-Bedroom, 1-Bathroom Condo Unit with Parking Offers Modern Elegance and a Serene Garden View. With Tasteful Finishes and Freshly Painted Interiors, This Unit Features a Large Open-Concept Living/Dining Area, Perfect for Relaxation or Entertaining. Located in a Luxury, Modern Building, Residents Enjoy Hotel-Inspired Amenities Including, Rooftop Deck/Garden with BBQ Area, Outdoor Pool, Fitness Centre, Sauna, Party Room, Theatre Room, 24 Hour Concierge plus so much more! Prime Location Steps from Islington Subway, Trendy Restaurants and Shops on Bloor, Parks, and Schools. Conveniently Close to the QEW, Hwy 427, Pearson Airport, and Just a 20-Minute Drive to Downtown Toronto. Experience the Perfect Blend of Luxury and Convenience in this Fantastic Unit. Don't Miss Out! |
| Price | $500,000 |
| Taxes: | $1816.84 |
| Maintenance Fee: | 416.48 |
| Address: | 9 Mabelle Ave , Unit 420, Toronto, M9A 0E1, Ontario |
| Province/State: | Ontario |
| Condo Corporation No | TSCP |
| Level | 4 |
| Unit No | 6 |
| Directions/Cross Streets: | Kipling/Bloor |
| Rooms: | 4 |
| Bedrooms: | 1 |
| Bedrooms +: | |
| Kitchens: | 1 |
| Family Room: | N |
| Basement: | None |
| Approximatly Age: | 0-5 |
| Property Type: | Condo Apt |
| Style: | Apartment |
| Exterior: | Concrete |
| Garage Type: | Underground |
| Garage(/Parking)Space: | 1.00 |
| Drive Parking Spaces: | 1 |
| Park #1 | |
| Parking Type: | Owned |
| Legal Description: | Level C, 34 |
| Exposure: | E |
| Balcony: | Jlte |
| Locker: | None |
| Pet Permited: | Restrict |
| Approximatly Age: | 0-5 |
| Approximatly Square Footage: | 500-599 |
| Building Amenities: | Bbqs Allowed, Concierge, Gym, Indoor Pool, Sauna, Visitor Parking |
| Property Features: | Library, Park, Place Of Worship, Public Transit, Rec Centre, School |
| Maintenance: | 416.48 |
| Water Included: | Y |
| Common Elements Included: | Y |
| Parking Included: | Y |
| Building Insurance Included: | Y |
| Fireplace/Stove: | N |
| Heat Source: | Gas |
| Heat Type: | Forced Air |
| Central Air Conditioning: | Central Air |
| Central Vac: | N |
| Laundry Level: | Main |
| Ensuite Laundry: | Y |
$
%
Years
This calculator is for demonstration purposes only. Always consult a professional
financial advisor before making personal financial decisions.
| Although the information displayed is believed to be accurate, no warranties or representations are made of any kind. |
| RE/MAX WEST REALTY INC. |
|
|

Kalpesh Patel (KK)
Broker
Dir:
416-418-7039
Bus:
416-747-9777
Fax:
416-747-7135
| Book Showing | Email a Friend |
Jump To:
At a Glance:
| Type: | Condo - Condo Apt |
| Area: | Toronto |
| Municipality: | Toronto |
| Neighbourhood: | Islington-City Centre West |
| Style: | Apartment |
| Approximate Age: | 0-5 |
| Tax: | $1,816.84 |
| Maintenance Fee: | $416.48 |
| Beds: | 1 |
| Baths: | 1 |
| Garage: | 1 |
| Fireplace: | N |
Locatin Map:
Payment Calculator:

