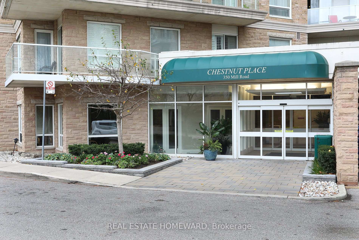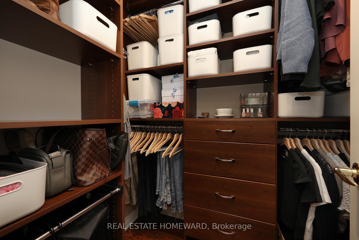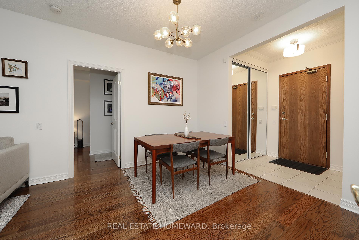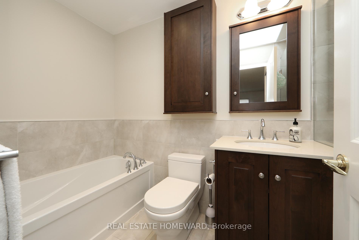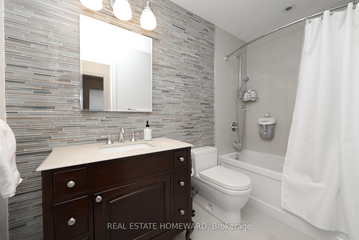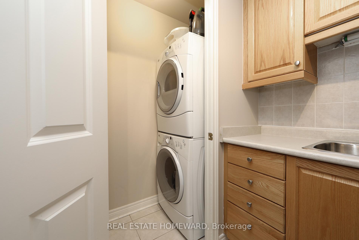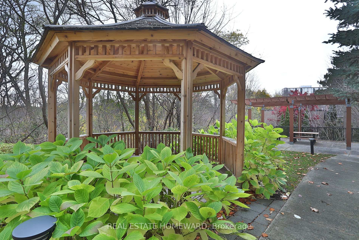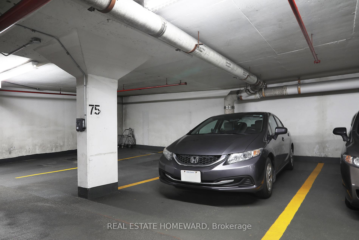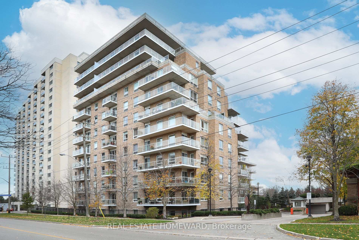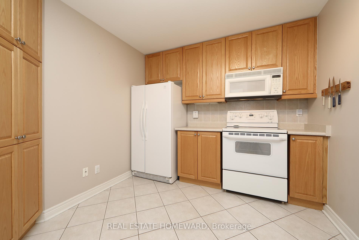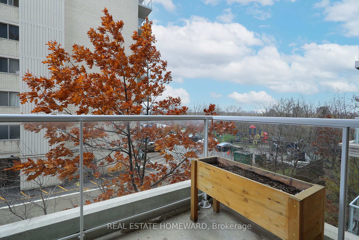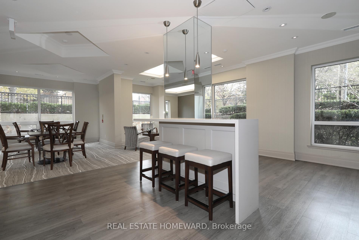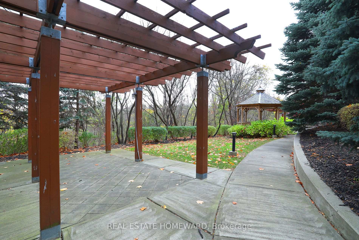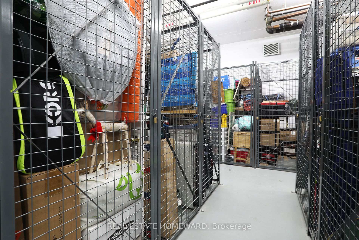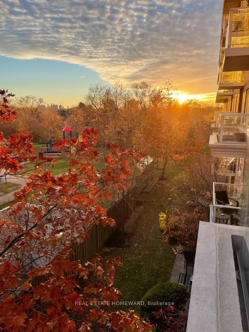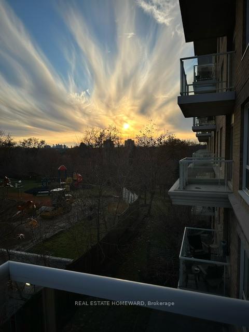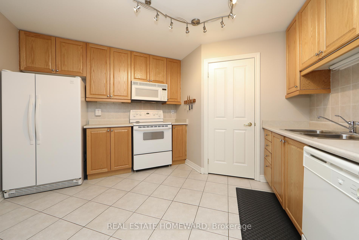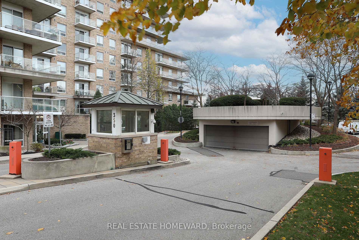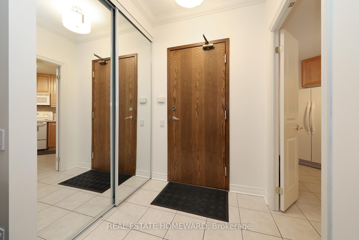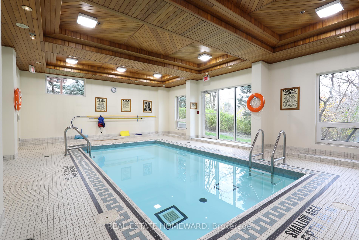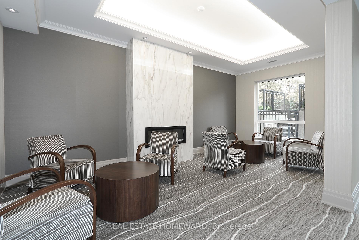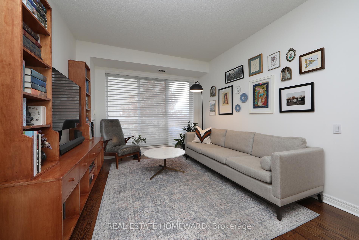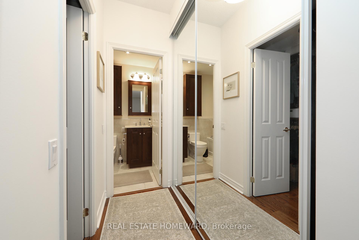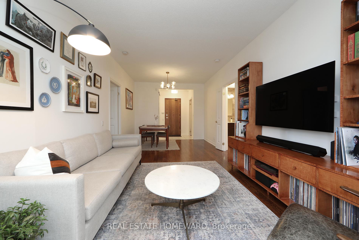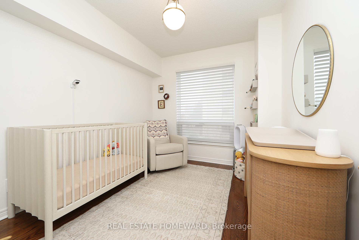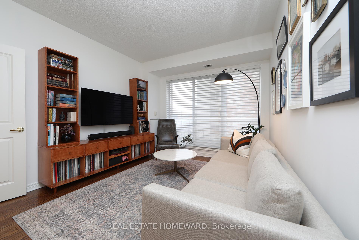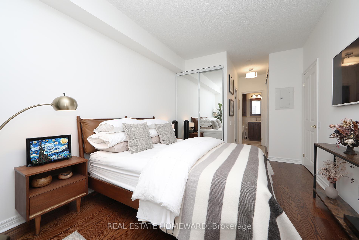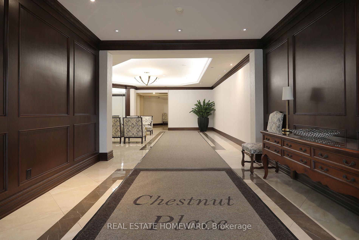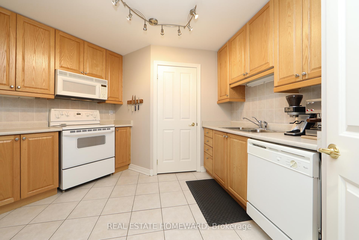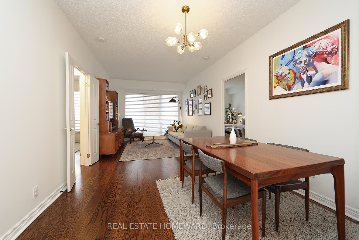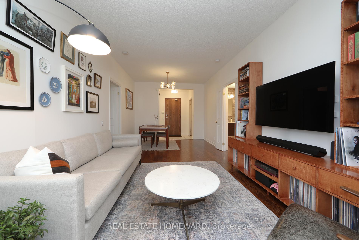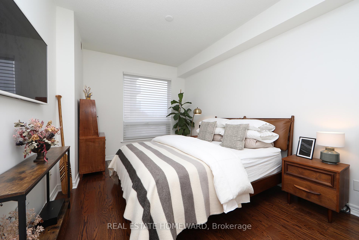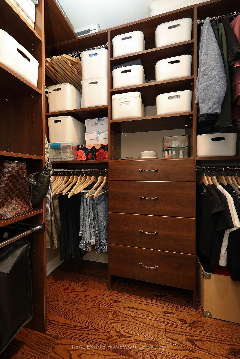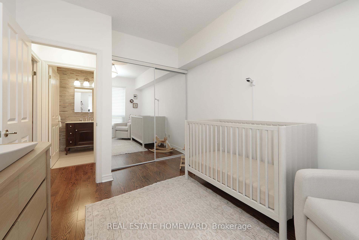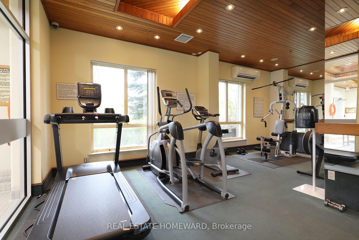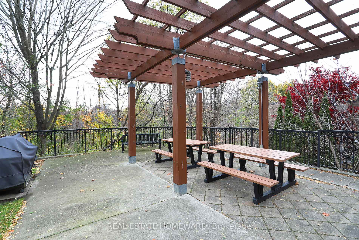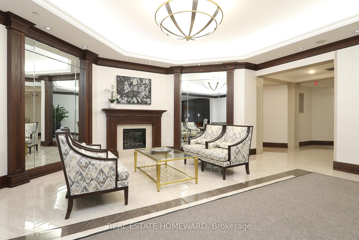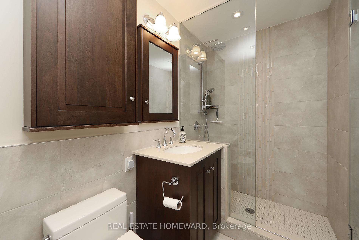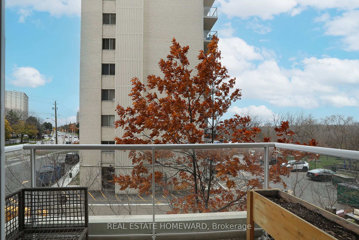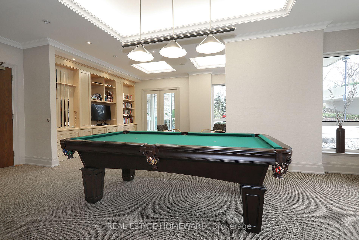$680,000
Available - For Sale
Listing ID: W11908560
350 Mill Rd , Unit 306, Toronto, M9C 5R7, Ontario
| Beautifully upgraded 2 Br, 2 Bathroom Unit In the Executive Boutique Building Of Chestnut Place. Open concept living and dining room with a walk-out to your private balcony, South Exposure, 9 Ft Ceilings, Hardwood Floors and Hunter Douglas Blinds. Large Primary bedroom with a dream walk-in closet with custom built-ins and modern ensuite. Building Amenities Include: Pool, Sauna, Gym, Billiard Room, 2 Guest Suites & Party Room, hobby room & outdoor sitting areas with picnic tables and BBQ. Walking Trails To Etobicoke Creek. Steps from TTC, great schools, shopping, Centennial Park and more. Easy access to downtown Toronto & Pearson Intl. |
| Price | $680,000 |
| Taxes: | $2682.34 |
| Maintenance Fee: | 702.82 |
| Address: | 350 Mill Rd , Unit 306, Toronto, M9C 5R7, Ontario |
| Province/State: | Ontario |
| Condo Corporation No | TSCC |
| Level | 3 |
| Unit No | 6 |
| Locker No | 214 |
| Directions/Cross Streets: | Burnhamthorpe Rd/ Mill Rd |
| Rooms: | 5 |
| Bedrooms: | 2 |
| Bedrooms +: | |
| Kitchens: | 1 |
| Family Room: | N |
| Basement: | None |
| Approximatly Age: | 16-30 |
| Property Type: | Condo Apt |
| Style: | Apartment |
| Exterior: | Brick |
| Garage Type: | Underground |
| Garage(/Parking)Space: | 1.00 |
| Drive Parking Spaces: | 0 |
| Park #1 | |
| Parking Spot: | 75 |
| Parking Type: | Owned |
| Exposure: | S |
| Balcony: | Open |
| Locker: | Owned |
| Pet Permited: | Restrict |
| Approximatly Age: | 16-30 |
| Approximatly Square Footage: | 900-999 |
| Building Amenities: | Exercise Room, Indoor Pool, Party/Meeting Room, Sauna, Visitor Parking |
| Maintenance: | 702.82 |
| CAC Included: | Y |
| Water Included: | Y |
| Common Elements Included: | Y |
| Heat Included: | Y |
| Parking Included: | Y |
| Building Insurance Included: | Y |
| Fireplace/Stove: | N |
| Heat Source: | Gas |
| Heat Type: | Forced Air |
| Central Air Conditioning: | Central Air |
| Central Vac: | N |
| Ensuite Laundry: | Y |
$
%
Years
This calculator is for demonstration purposes only. Always consult a professional
financial advisor before making personal financial decisions.
| Although the information displayed is believed to be accurate, no warranties or representations are made of any kind. |
| REAL ESTATE HOMEWARD |
|
|

Kalpesh Patel (KK)
Broker
Dir:
416-418-7039
Bus:
416-747-9777
Fax:
416-747-7135
| Virtual Tour | Book Showing | Email a Friend |
Jump To:
At a Glance:
| Type: | Condo - Condo Apt |
| Area: | Toronto |
| Municipality: | Toronto |
| Neighbourhood: | Eringate-Centennial-West Deane |
| Style: | Apartment |
| Approximate Age: | 16-30 |
| Tax: | $2,682.34 |
| Maintenance Fee: | $702.82 |
| Beds: | 2 |
| Baths: | 2 |
| Garage: | 1 |
| Fireplace: | N |
Locatin Map:
Payment Calculator:

