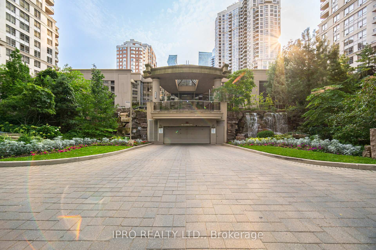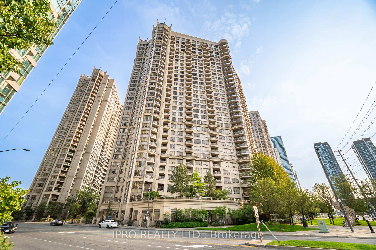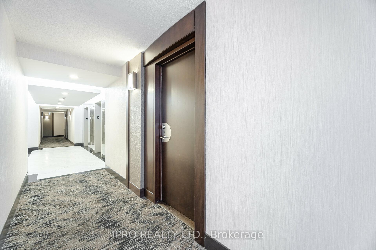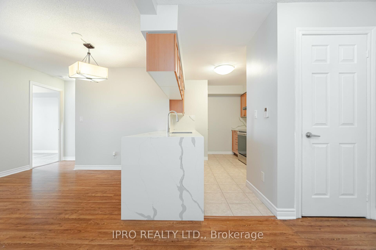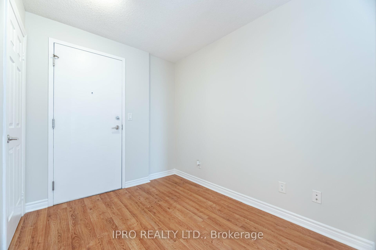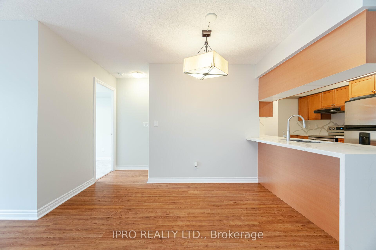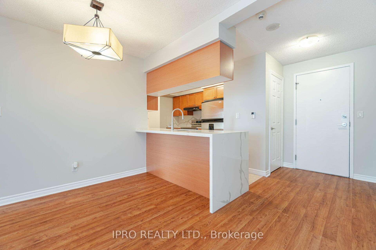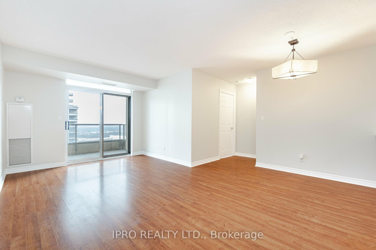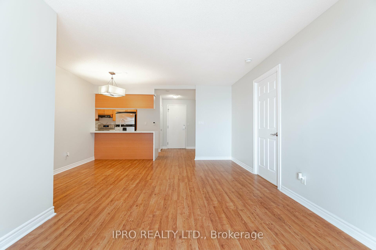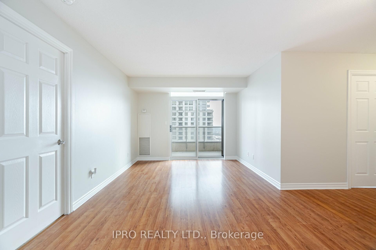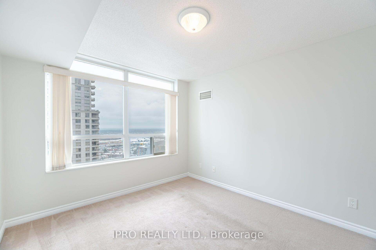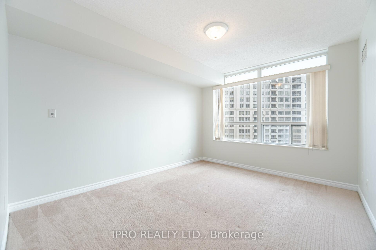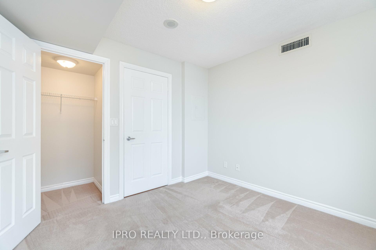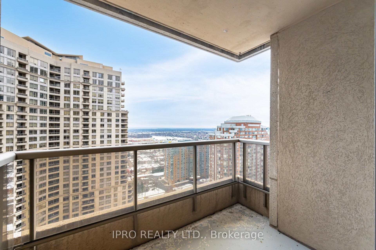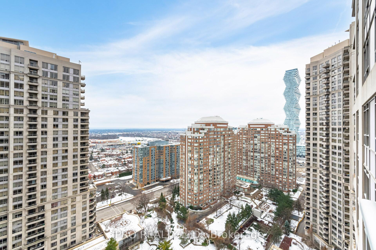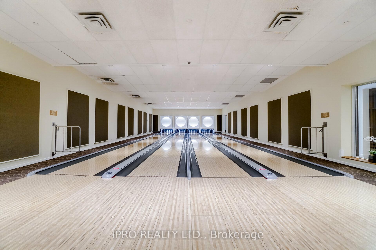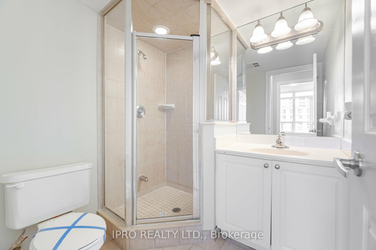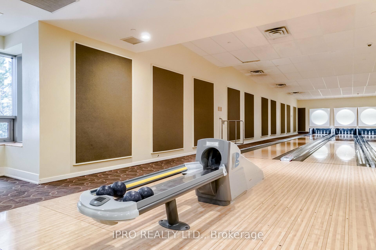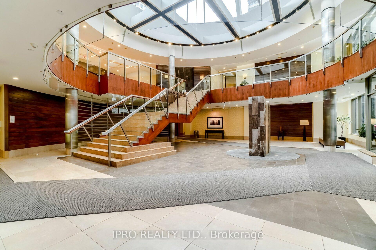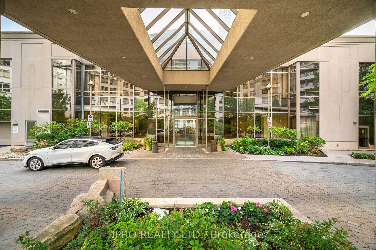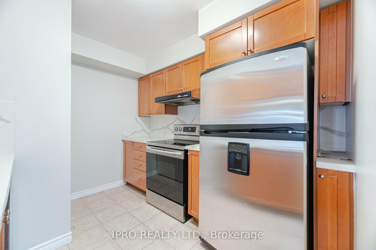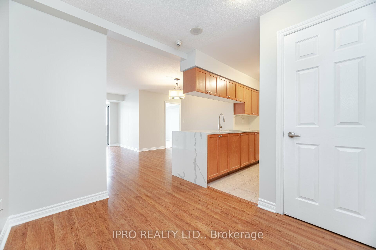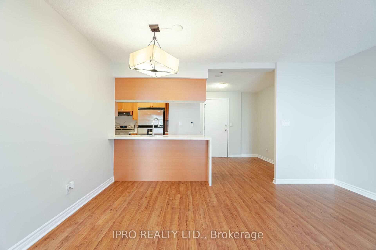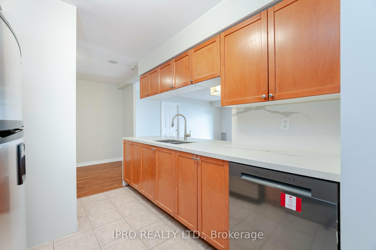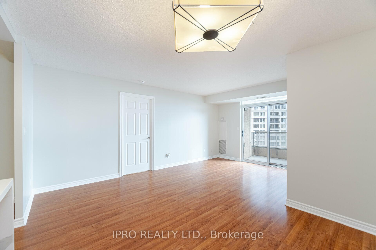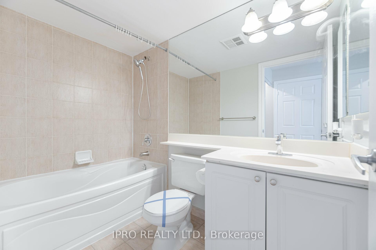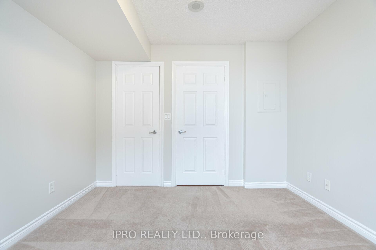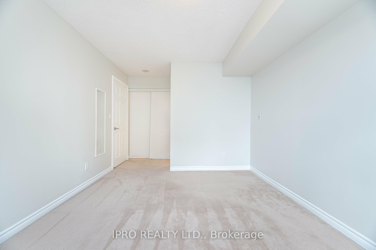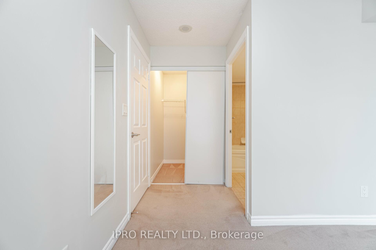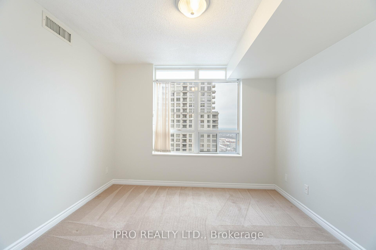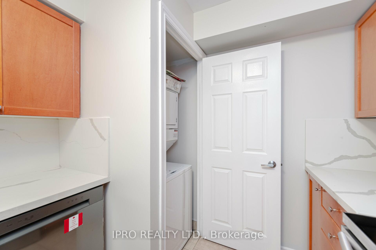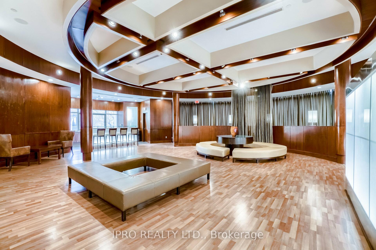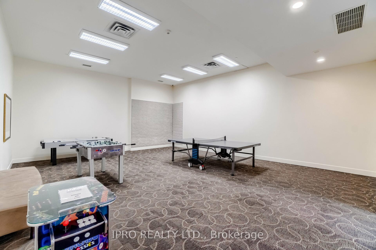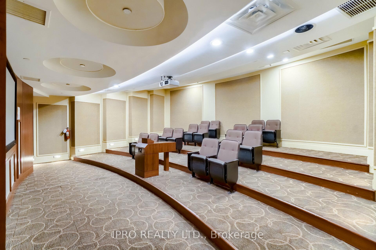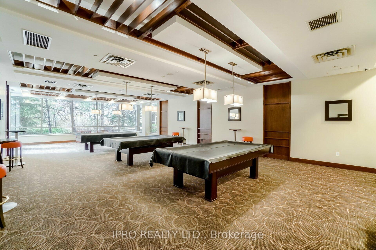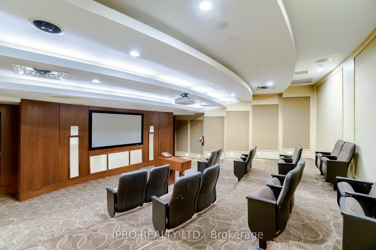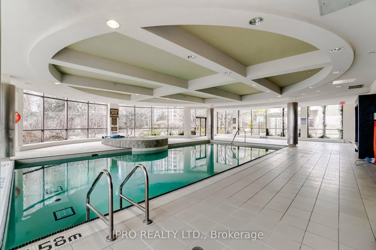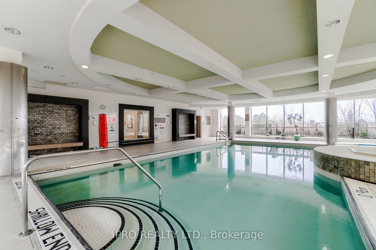$699,999
Available - For Sale
Listing ID: W11908387
3888 Duke Of York Blvd , Unit 2431, Mississauga, L5B 4P5, Ontario
| View Virtual Tour: Welcome To This Beautiful 2 Bedroom + Den & 2 Full Washroom Condo In Mississauga Square One Area. Unobstructed View Of The Lake From Every Window, 926 Sq.Ft As Per Mpac. It Comes With 2 Parkings Side By Side Near The Door & Huge Corner End Unit Locker. Maintenance Fee Includes Everything. State Of The Art Building With Endless Amenities. Split Bedroom Concept, Separate Den That Can Easily Be Used As Office Space, Both Bedrooms Have Their Own Huge Walk-in Closet, 2nd Bedroom Washroom is Beside The Bedroom, Big Kitchen With WaterFall Quartz Island & Stainless Steel Appliances. A Lot Cabinet Space. Open Concept Layout with Ample Sunlight. Proper Space To Put Dinning Table. Living Area Can Easily Fit L Shape Couch With Two Accent Chairs. Immediate Closing Available. Building Amenities include 24 Hrs Security, Guest Suites, Indoor Pool, Hot Tub, Bowling Alley, Gym, Theatre & More, Walking Distance Square One Shopping Center, Restaurants. |
| Extras: Walking Distance To Mississauga Square One Mall, Celebration Square, Bus Stops, Walk-In Medical Clinic, Pharmacy, Grocery Stores, All Major Highway's, Schools, Hospital, Library & Community Centre, Worship Places |
| Price | $699,999 |
| Taxes: | $3228.08 |
| Maintenance Fee: | 690.16 |
| Address: | 3888 Duke Of York Blvd , Unit 2431, Mississauga, L5B 4P5, Ontario |
| Province/State: | Ontario |
| Condo Corporation No | PSCC |
| Level | 23 |
| Unit No | 12 |
| Directions/Cross Streets: | Hurontario / Burnhamthorpe |
| Rooms: | 6 |
| Bedrooms: | 2 |
| Bedrooms +: | 1 |
| Kitchens: | 1 |
| Family Room: | N |
| Basement: | None |
| Property Type: | Condo Apt |
| Style: | Apartment |
| Exterior: | Brick, Stone |
| Garage Type: | Underground |
| Garage(/Parking)Space: | 2.00 |
| Drive Parking Spaces: | 0 |
| Park #1 | |
| Parking Type: | Owned |
| Exposure: | N |
| Balcony: | Open |
| Locker: | Owned |
| Pet Permited: | Restrict |
| Approximatly Square Footage: | 900-999 |
| Building Amenities: | Concierge, Guest Suites, Gym, Indoor Pool, Media Room, Party/Meeting Room |
| Maintenance: | 690.16 |
| CAC Included: | Y |
| Hydro Included: | Y |
| Water Included: | Y |
| Common Elements Included: | Y |
| Heat Included: | Y |
| Parking Included: | Y |
| Building Insurance Included: | Y |
| Fireplace/Stove: | N |
| Heat Source: | Gas |
| Heat Type: | Forced Air |
| Central Air Conditioning: | Central Air |
| Central Vac: | N |
| Ensuite Laundry: | Y |
$
%
Years
This calculator is for demonstration purposes only. Always consult a professional
financial advisor before making personal financial decisions.
| Although the information displayed is believed to be accurate, no warranties or representations are made of any kind. |
| IPRO REALTY LTD. |
|
|

Kalpesh Patel (KK)
Broker
Dir:
416-418-7039
Bus:
416-747-9777
Fax:
416-747-7135
| Virtual Tour | Book Showing | Email a Friend |
Jump To:
At a Glance:
| Type: | Condo - Condo Apt |
| Area: | Peel |
| Municipality: | Mississauga |
| Neighbourhood: | City Centre |
| Style: | Apartment |
| Tax: | $3,228.08 |
| Maintenance Fee: | $690.16 |
| Beds: | 2+1 |
| Baths: | 2 |
| Garage: | 2 |
| Fireplace: | N |
Locatin Map:
Payment Calculator:

