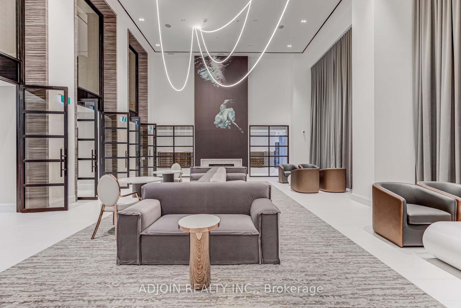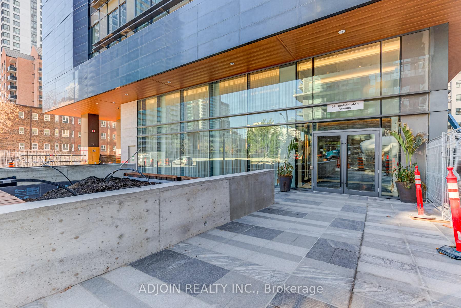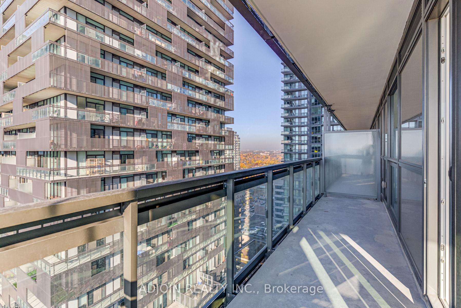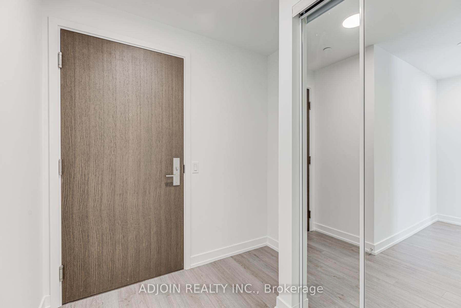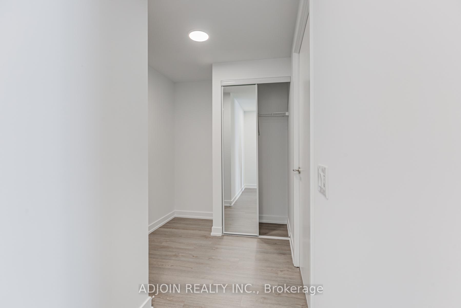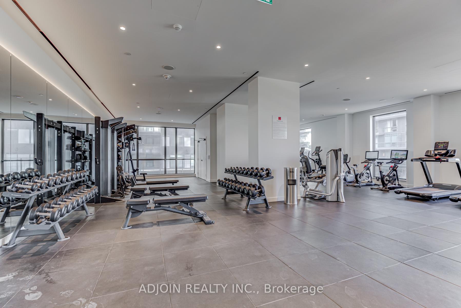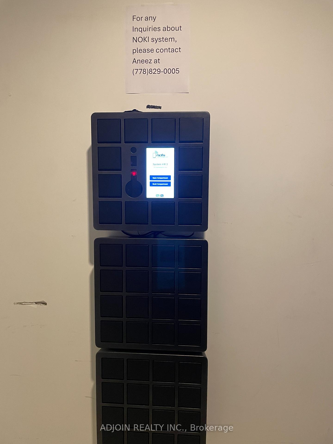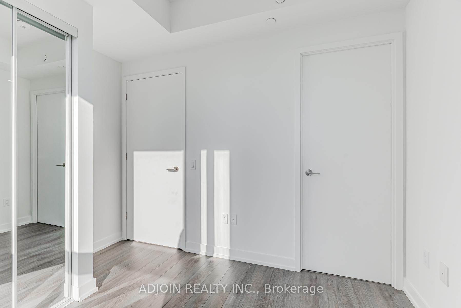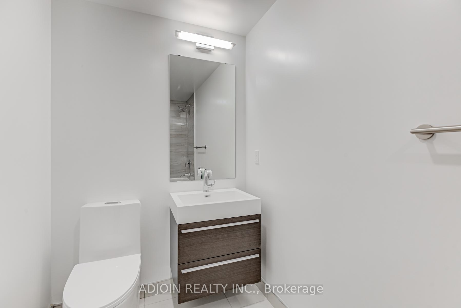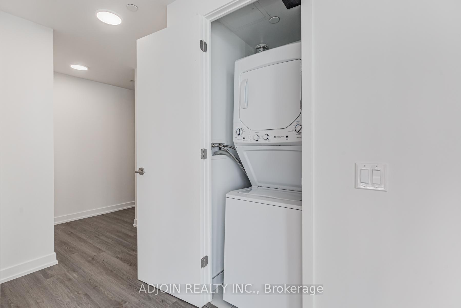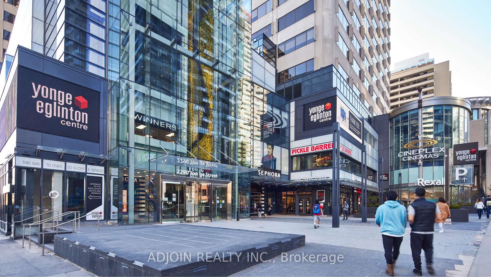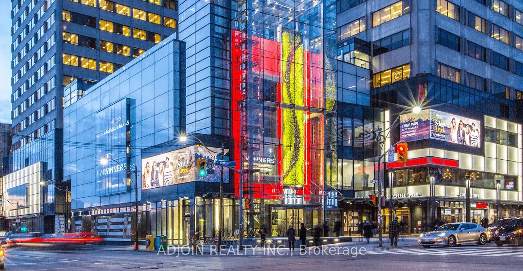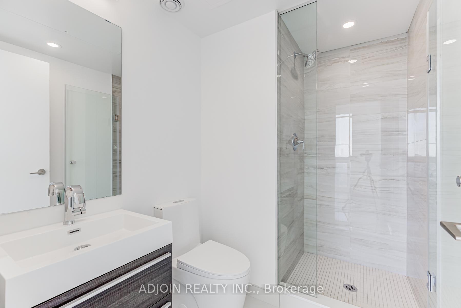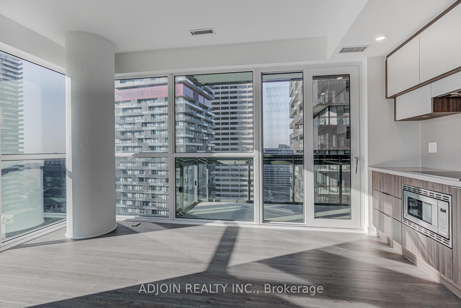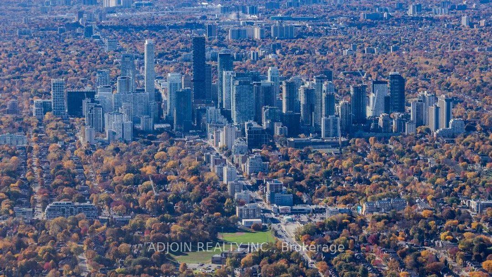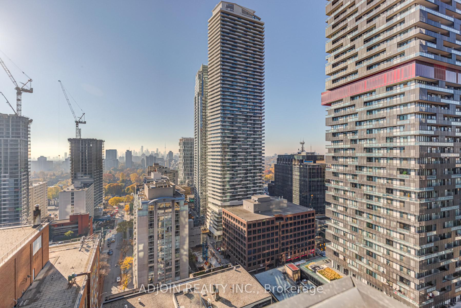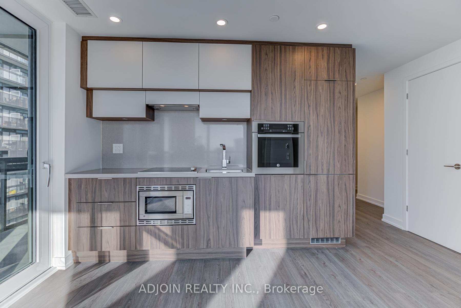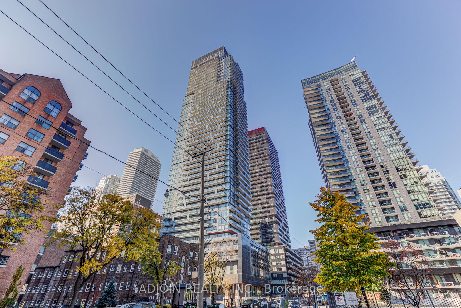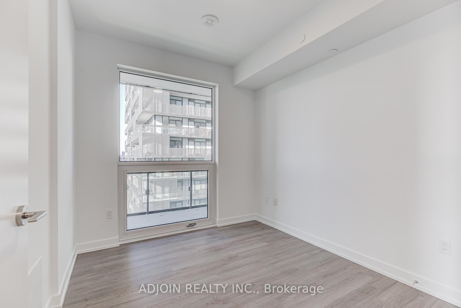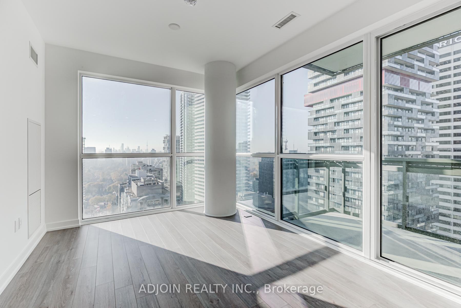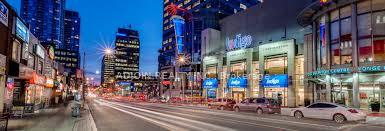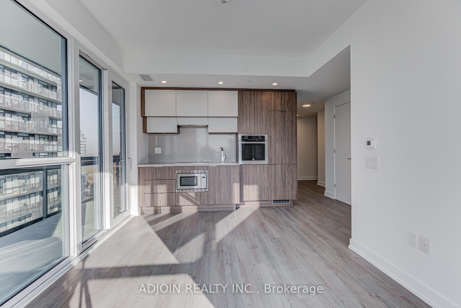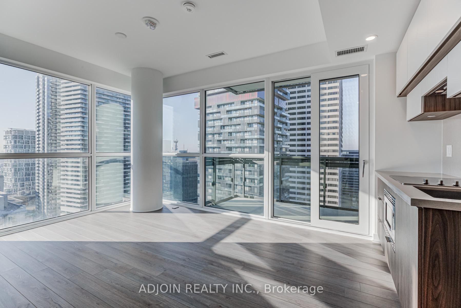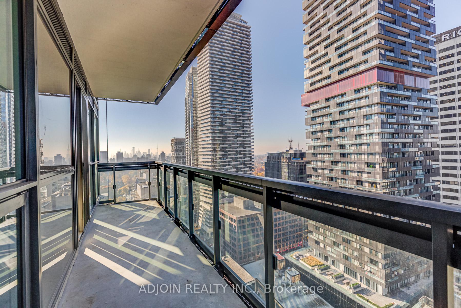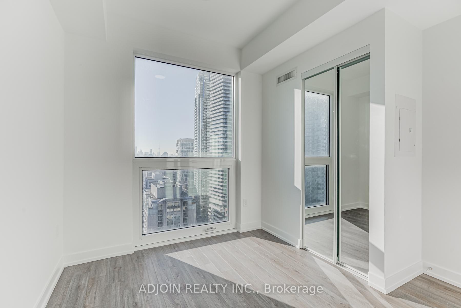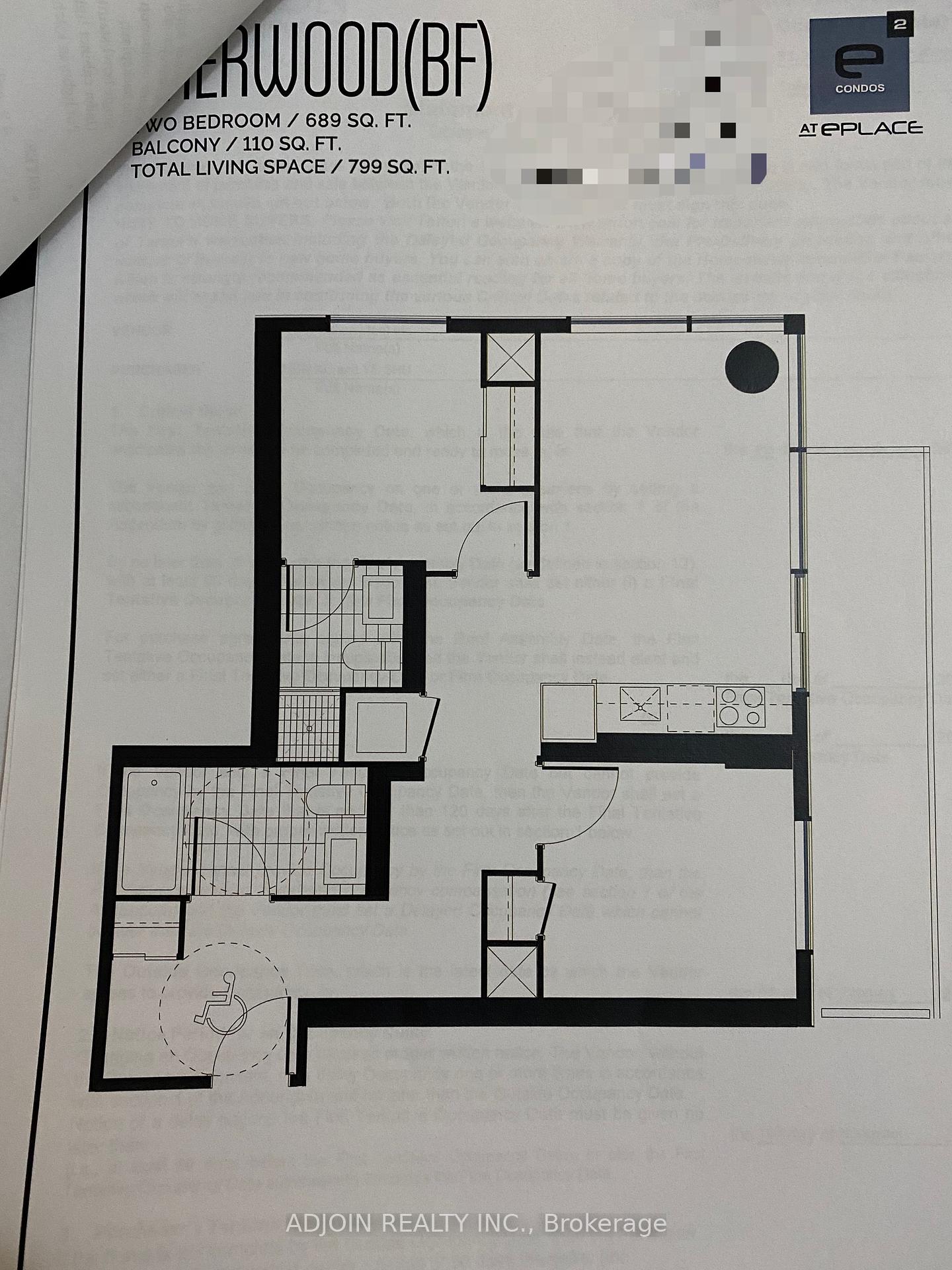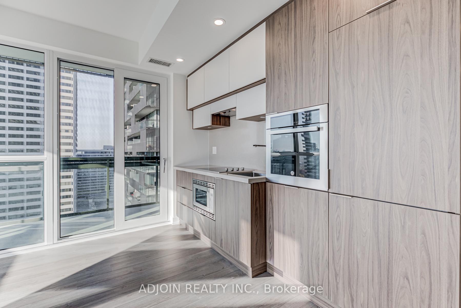$2,800
Available - For Rent
Listing ID: C11907913
39 Roehampton Ave , Unit 1905, Toronto, M4P 1P9, Ontario
| Welcome to the nearly-new E2 Condo at Yonge & Eglinton, located in the heart of Midtown Toronto. This sun-filled unit features 2 independent bedrooms, 2 bathrooms, and a perfectly functional layout. The modern kitchen boasts an open-concept design with upscale built-in appliances. Additional highlights include 9 smooth ceilings, floor-to-ceiling windows, laminate flooring throughout, and a spacious balcony offering stunning southwest city and lake views. This prime location is steps away from the subway, Yonge-Eglinton Shopping Centre, restaurants, shops, parks & library. The building offers exceptional amenities, including a 24-hour concierge, outdoor patio with BBQs, gym, party room, guest suite, outdoor theater, children's playroom, and an underground path connecting to shops and restaurants. Enjoy a lifestyle of convenience in a safe neighborhood with reputable Schools. |
| Extras: B/I Fridge, Stove, Range Hood, Dishwasher, Microwave, Washer & Dryer. All Window Coverings And All Existing Lighting Fixtures. |
| Price | $2,800 |
| Address: | 39 Roehampton Ave , Unit 1905, Toronto, M4P 1P9, Ontario |
| Province/State: | Ontario |
| Condo Corporation No | TSCC |
| Level | 19 |
| Unit No | 05 |
| Directions/Cross Streets: | Yonge / Eglinton |
| Rooms: | 5 |
| Bedrooms: | 2 |
| Bedrooms +: | |
| Kitchens: | 1 |
| Family Room: | N |
| Basement: | None |
| Furnished: | N |
| Approximatly Age: | 0-5 |
| Property Type: | Condo Apt |
| Style: | Apartment |
| Exterior: | Concrete |
| Garage Type: | Underground |
| Garage(/Parking)Space: | 0.00 |
| Drive Parking Spaces: | 0 |
| Park #1 | |
| Parking Type: | None |
| Exposure: | Sw |
| Balcony: | Open |
| Locker: | None |
| Pet Permited: | Restrict |
| Approximatly Age: | 0-5 |
| Approximatly Square Footage: | 600-699 |
| Building Amenities: | Bbqs Allowed, Concierge, Guest Suites, Party/Meeting Room, Visitor Parking |
| Property Features: | Clear View, Hospital, Library, Park, Public Transit, School |
| CAC Included: | Y |
| Common Elements Included: | Y |
| Building Insurance Included: | Y |
| Fireplace/Stove: | N |
| Heat Source: | Gas |
| Heat Type: | Forced Air |
| Central Air Conditioning: | Central Air |
| Central Vac: | N |
| Ensuite Laundry: | Y |
| Although the information displayed is believed to be accurate, no warranties or representations are made of any kind. |
| ADJOIN REALTY INC. |
|
|

Kalpesh Patel (KK)
Broker
Dir:
416-418-7039
Bus:
416-747-9777
Fax:
416-747-7135
| Book Showing | Email a Friend |
Jump To:
At a Glance:
| Type: | Condo - Condo Apt |
| Area: | Toronto |
| Municipality: | Toronto |
| Neighbourhood: | Mount Pleasant West |
| Style: | Apartment |
| Approximate Age: | 0-5 |
| Beds: | 2 |
| Baths: | 2 |
| Fireplace: | N |
Locatin Map:

