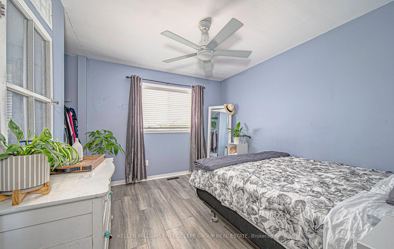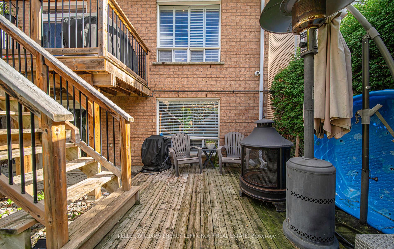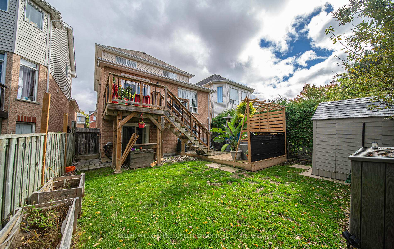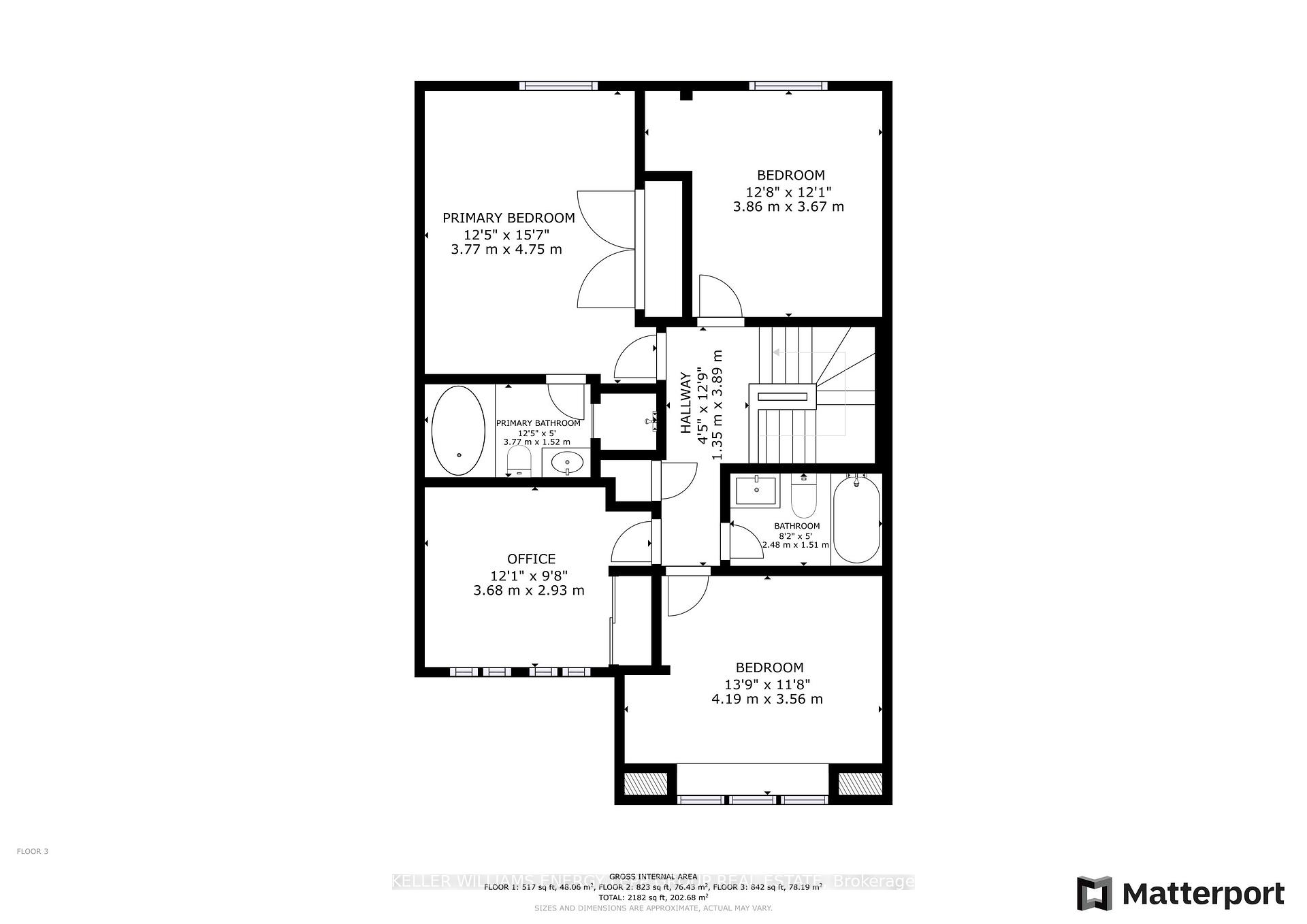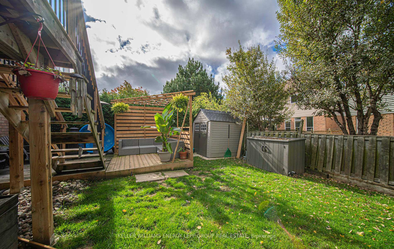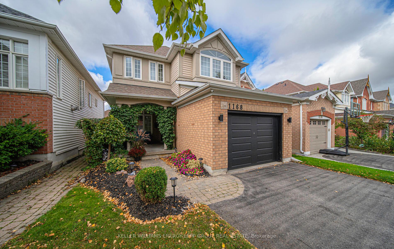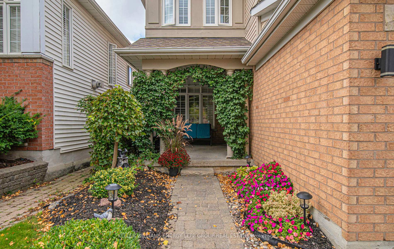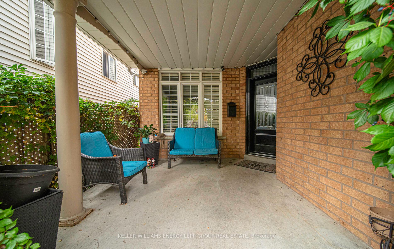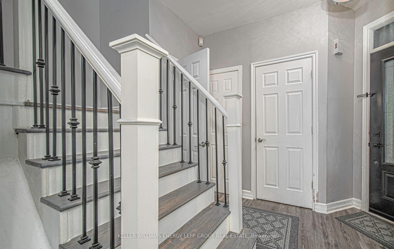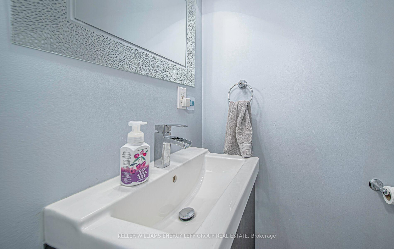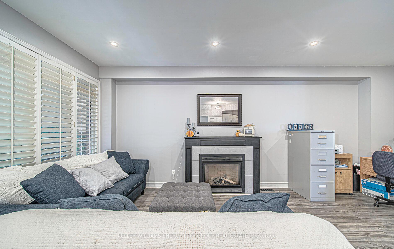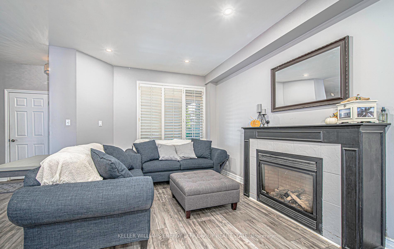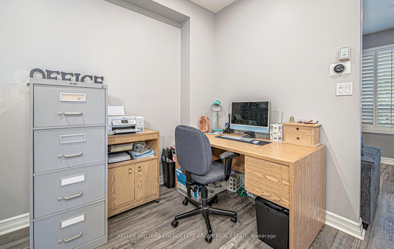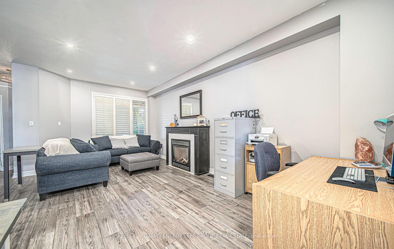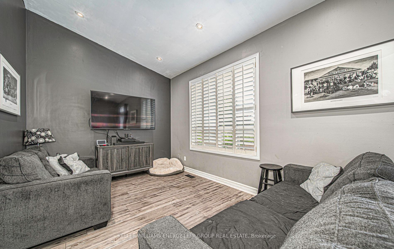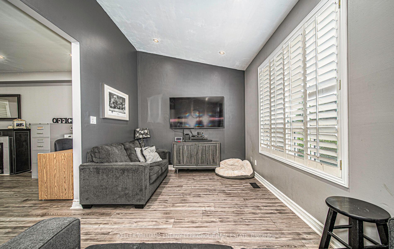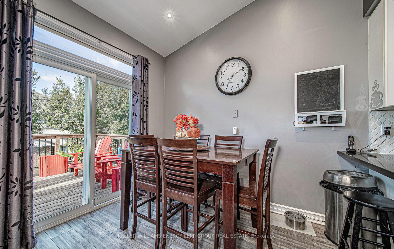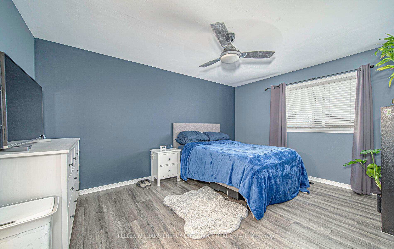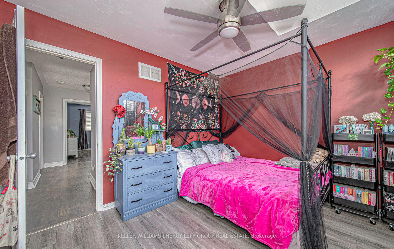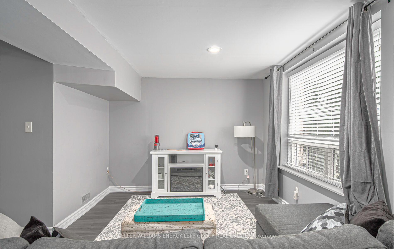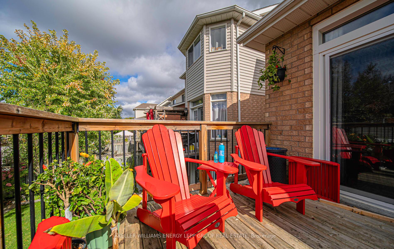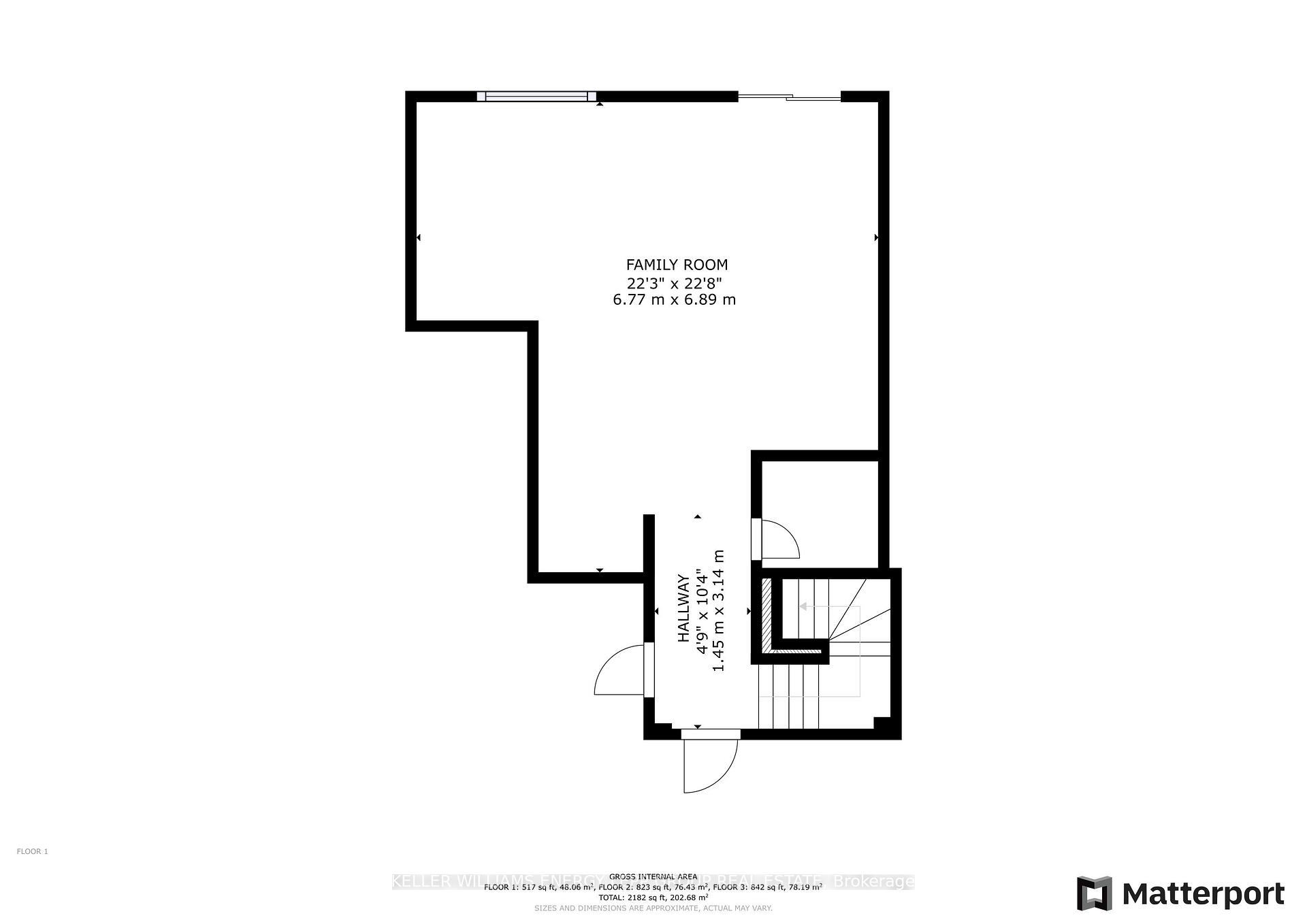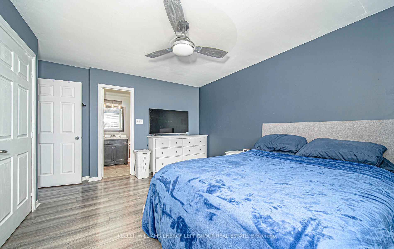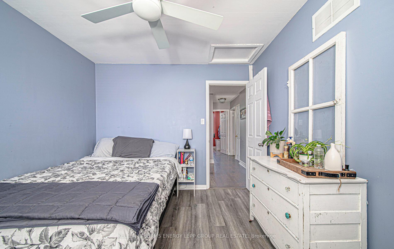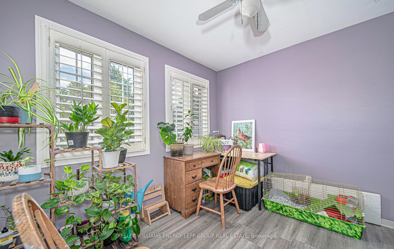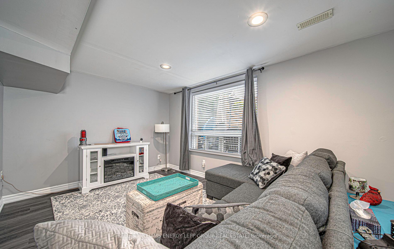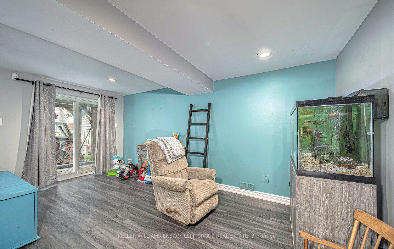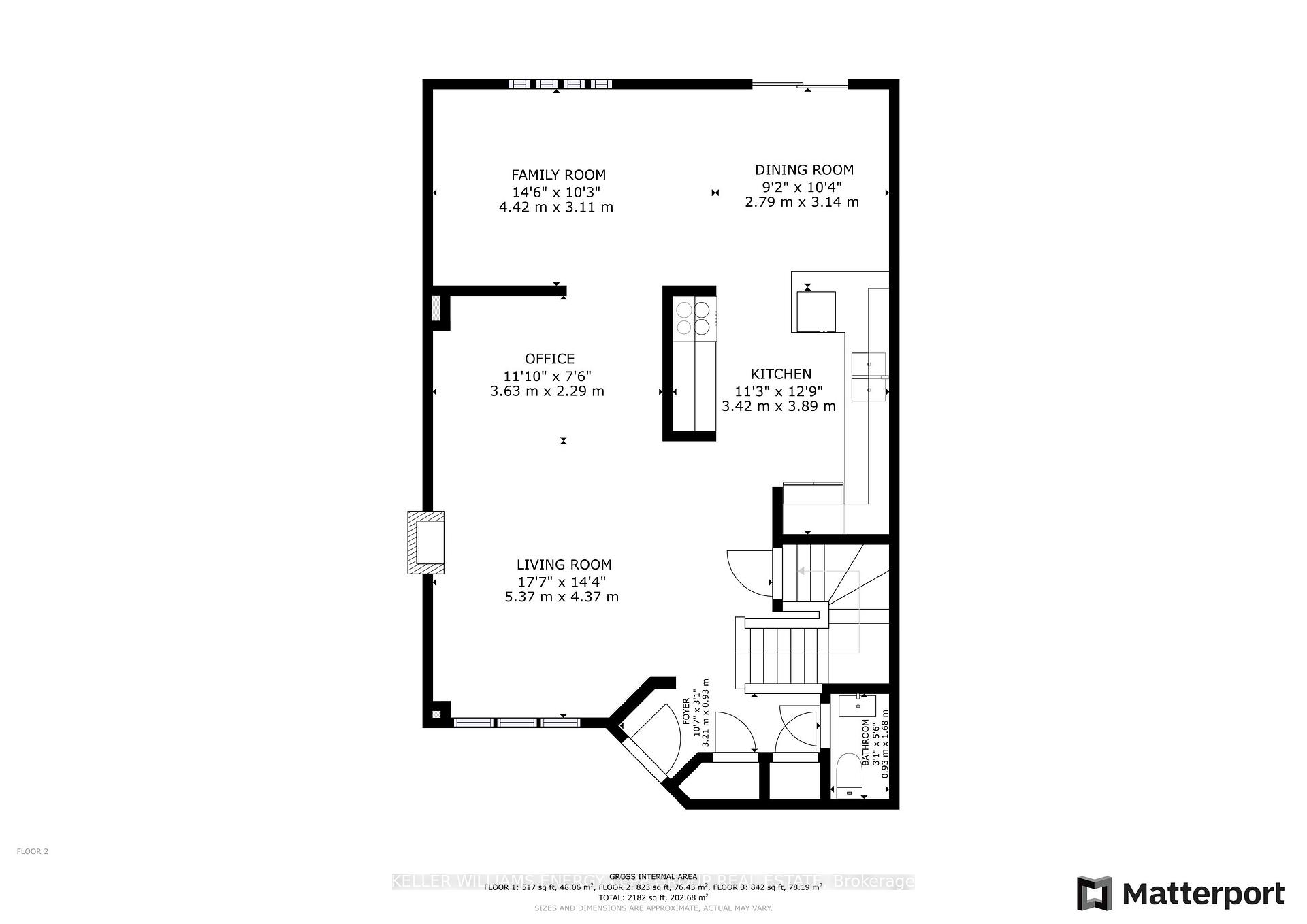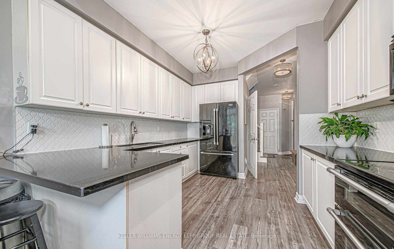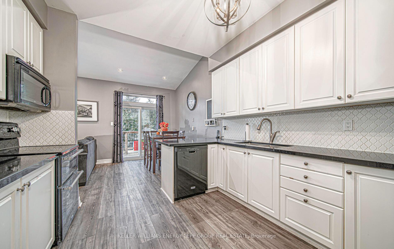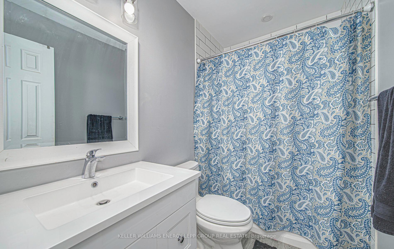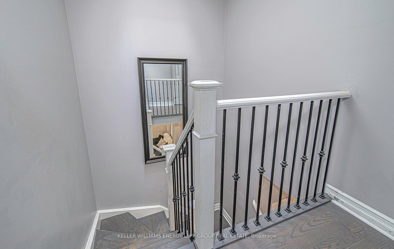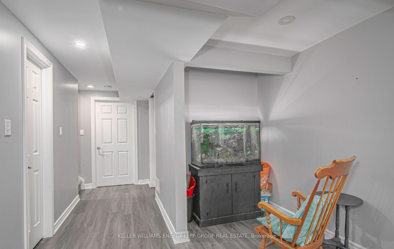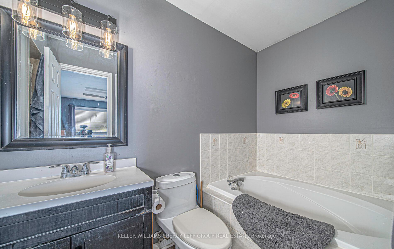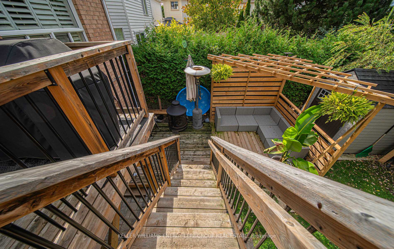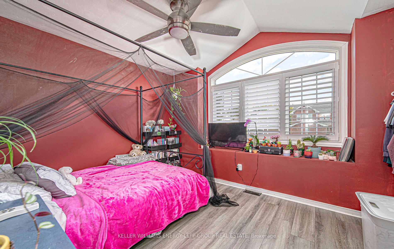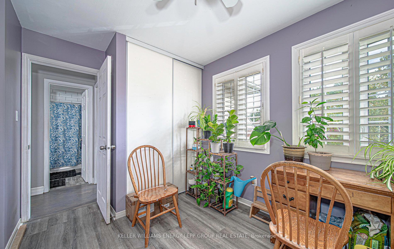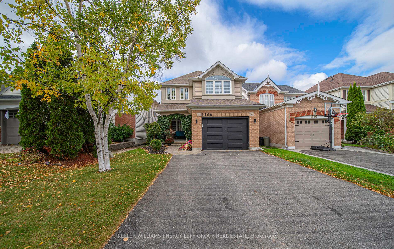$924,999
Available - For Sale
Listing ID: E11887472
1168 Springbank Dr , Oshawa, L1K 2L2, Ontario
| Stunning well maintained 4-bedroom, 3-bathroom home in sought after Pinecrest neighbourhood seconds to great schools and parks and close to all amenities including the 407, shopping and 401.The main floor boasts an open-concept layout with laminate floors throughout and soaring 9-foot ceilings. The second-floor hallway is filled with natural light from a skylight, while the living and dining areas feature a gas fireplace and California shutters. The eat-in kitchen offers ample cabinetry, and access to a large deck, perfect for outdoor dining. Upstairs, you'll find four bedrooms, including a primary suite with an ensuite bathroom. The bright walk-out finished basement provides additional space, ideal for a rec room or home office. Outside, enjoy a private backyard complete with a deck and pergola, along with an attached single-car garage. |
| Extras: Shingles (approx. 2017), Furnace (approx. 2019), Air (approx. 2019), Some doors and windows (approx. 2017) |
| Price | $924,999 |
| Taxes: | $5641.00 |
| Address: | 1168 Springbank Dr , Oshawa, L1K 2L2, Ontario |
| Lot Size: | 30.09 x 109.55 (Feet) |
| Directions/Cross Streets: | Grandview / Taunton |
| Rooms: | 7 |
| Rooms +: | 1 |
| Bedrooms: | 4 |
| Bedrooms +: | |
| Kitchens: | 1 |
| Family Room: | Y |
| Basement: | Finished, W/O |
| Property Type: | Detached |
| Style: | 2-Storey |
| Exterior: | Brick, Vinyl Siding |
| Garage Type: | Attached |
| (Parking/)Drive: | Private |
| Drive Parking Spaces: | 4 |
| Pool: | None |
| Property Features: | Park, School |
| Fireplace/Stove: | Y |
| Heat Source: | Gas |
| Heat Type: | Forced Air |
| Central Air Conditioning: | Central Air |
| Sewers: | Sewers |
| Water: | Municipal |
$
%
Years
This calculator is for demonstration purposes only. Always consult a professional
financial advisor before making personal financial decisions.
| Although the information displayed is believed to be accurate, no warranties or representations are made of any kind. |
| KELLER WILLIAMS ENERGY LEPP GROUP REAL ESTATE |
|
|

Kalpesh Patel (KK)
Broker
Dir:
416-418-7039
Bus:
416-747-9777
Fax:
416-747-7135
| Virtual Tour | Book Showing | Email a Friend |
Jump To:
At a Glance:
| Type: | Freehold - Detached |
| Area: | Durham |
| Municipality: | Oshawa |
| Neighbourhood: | Pinecrest |
| Style: | 2-Storey |
| Lot Size: | 30.09 x 109.55(Feet) |
| Tax: | $5,641 |
| Beds: | 4 |
| Baths: | 3 |
| Fireplace: | Y |
| Pool: | None |
Locatin Map:
Payment Calculator:

