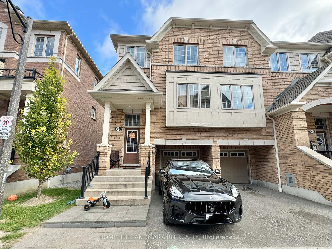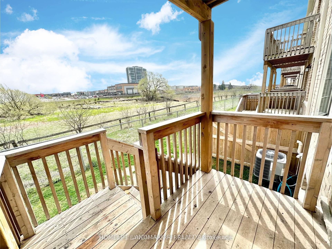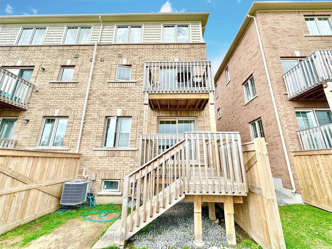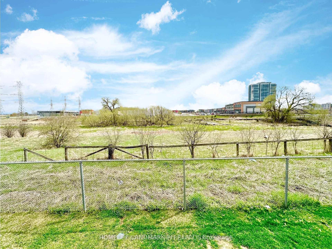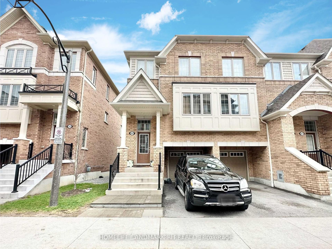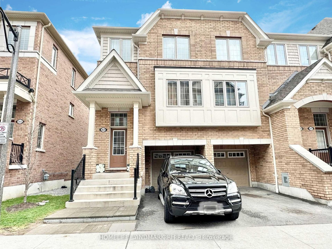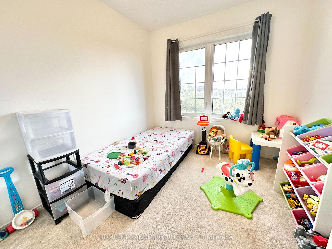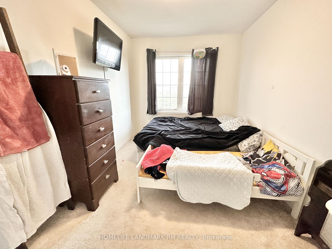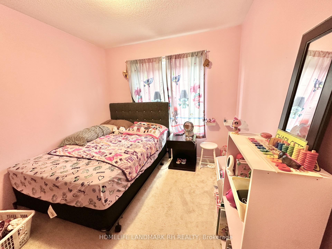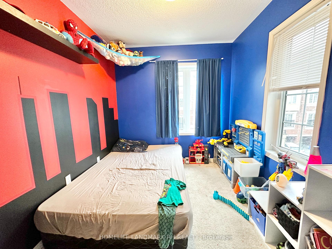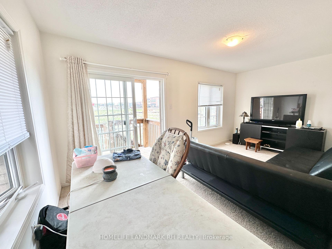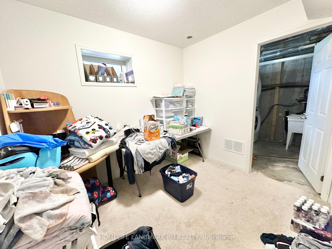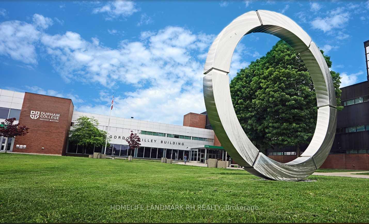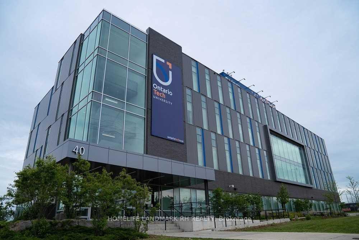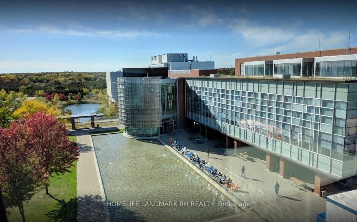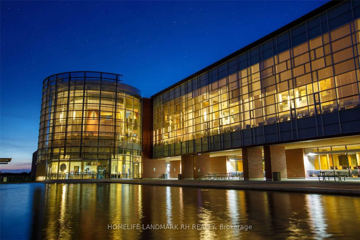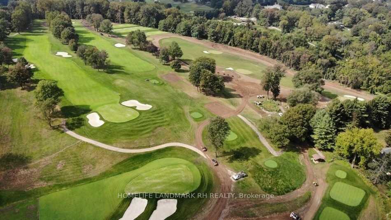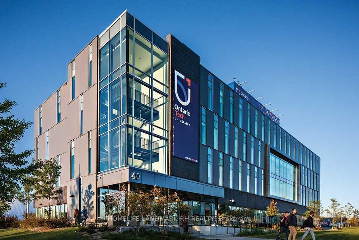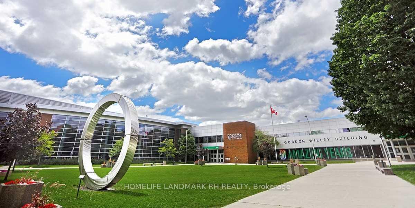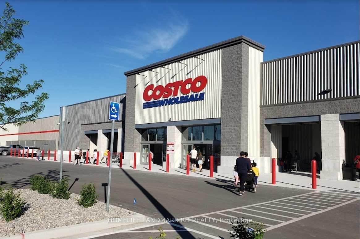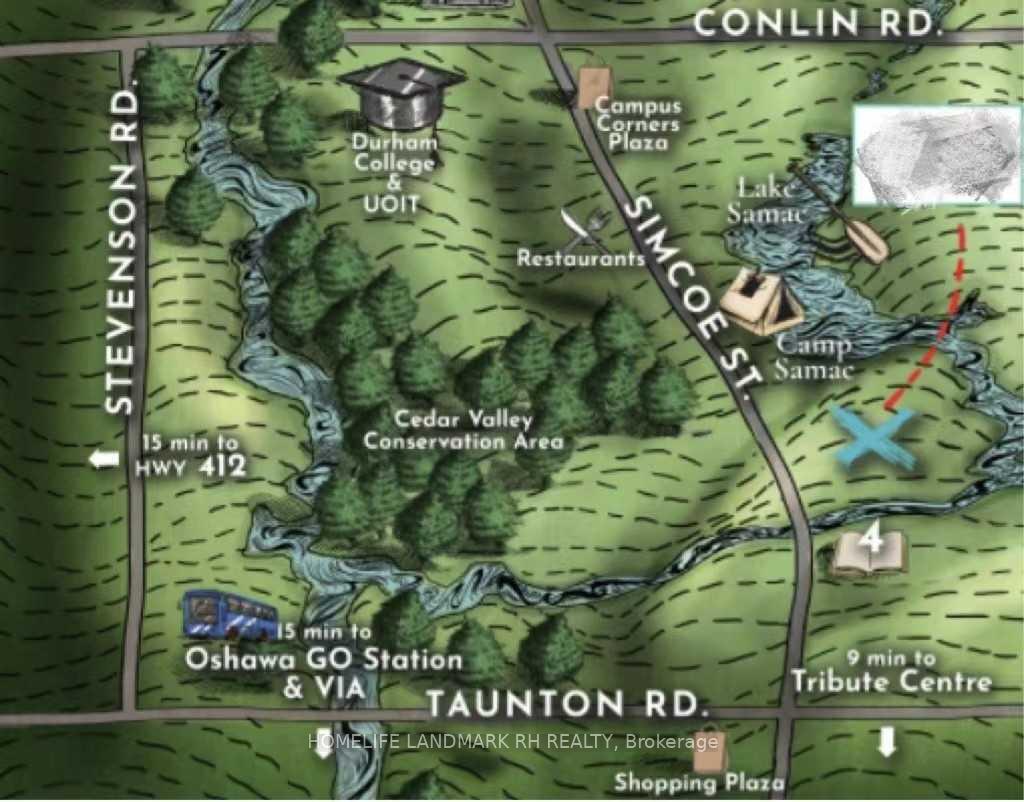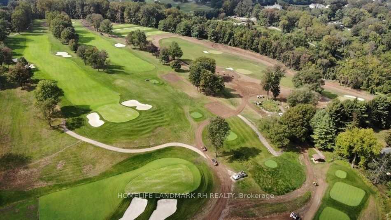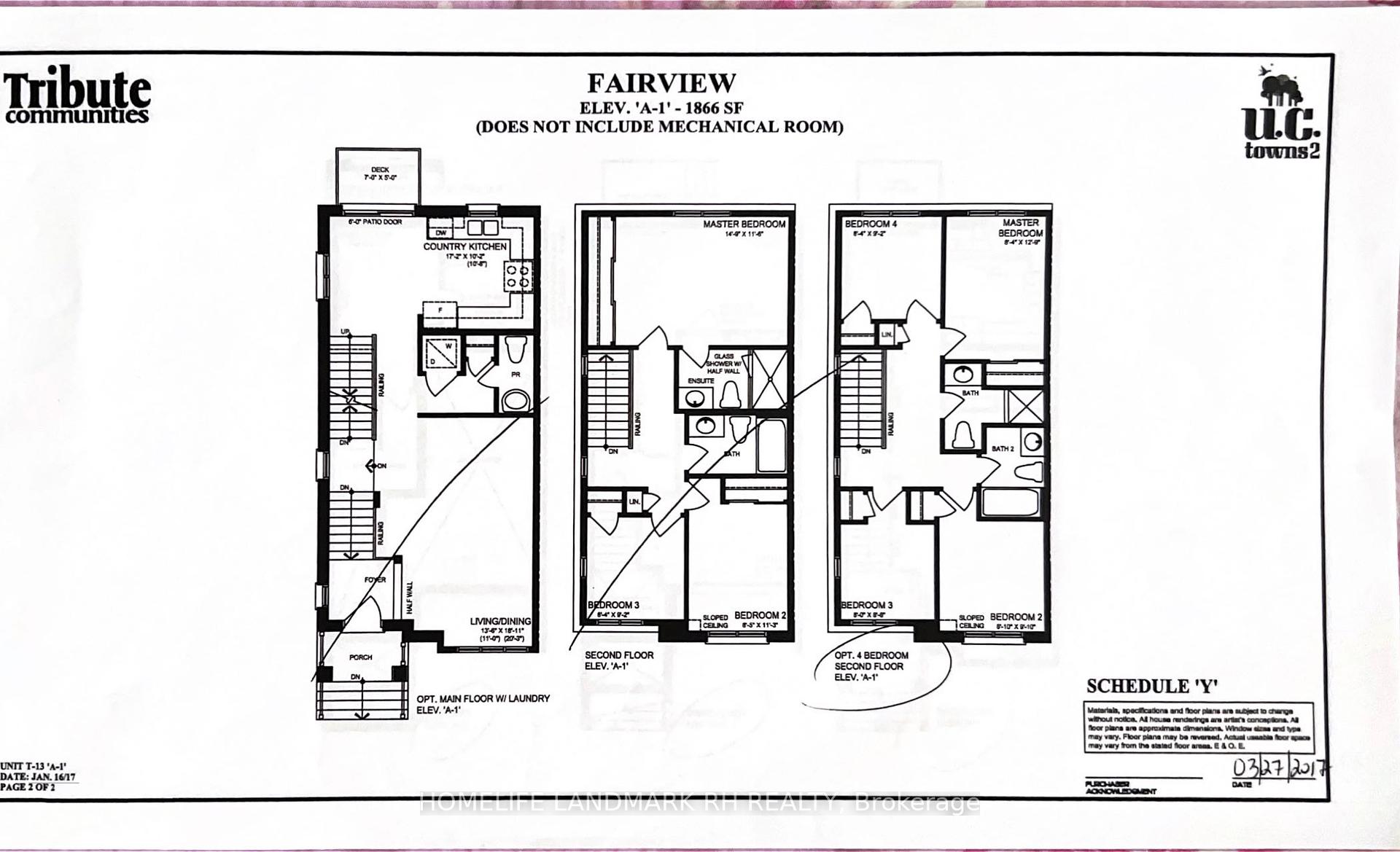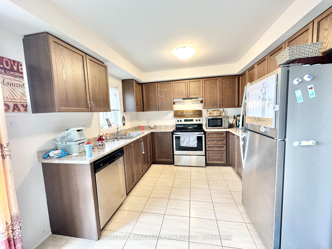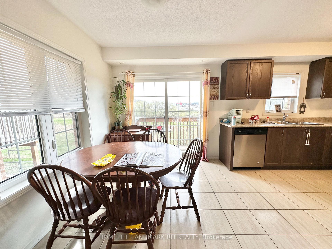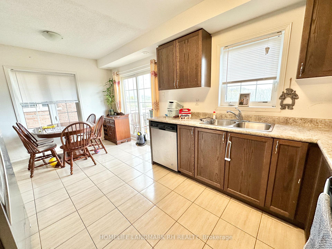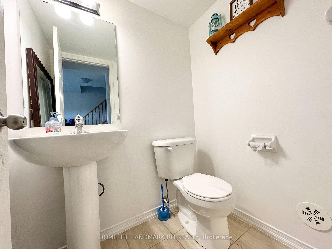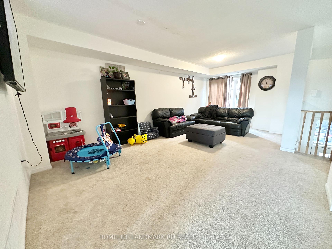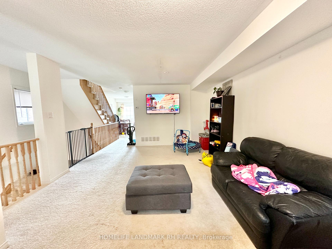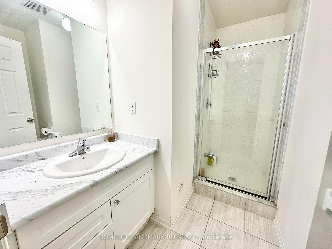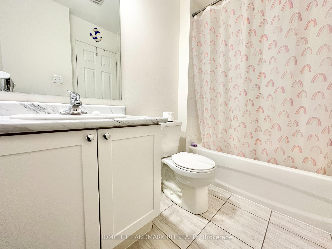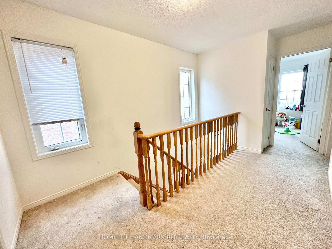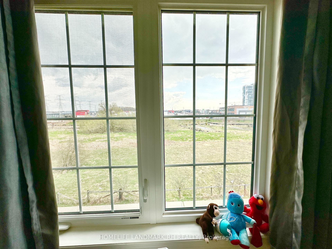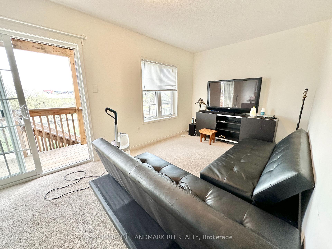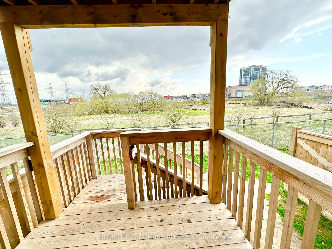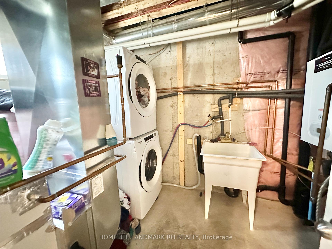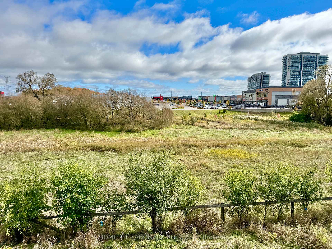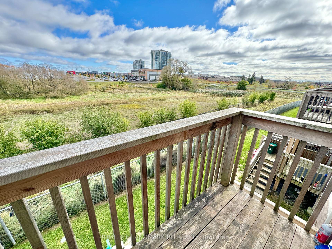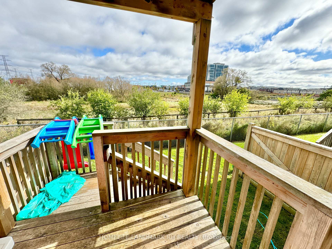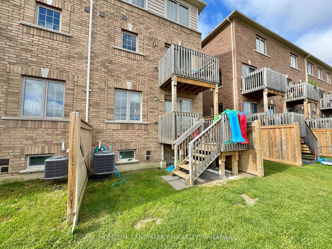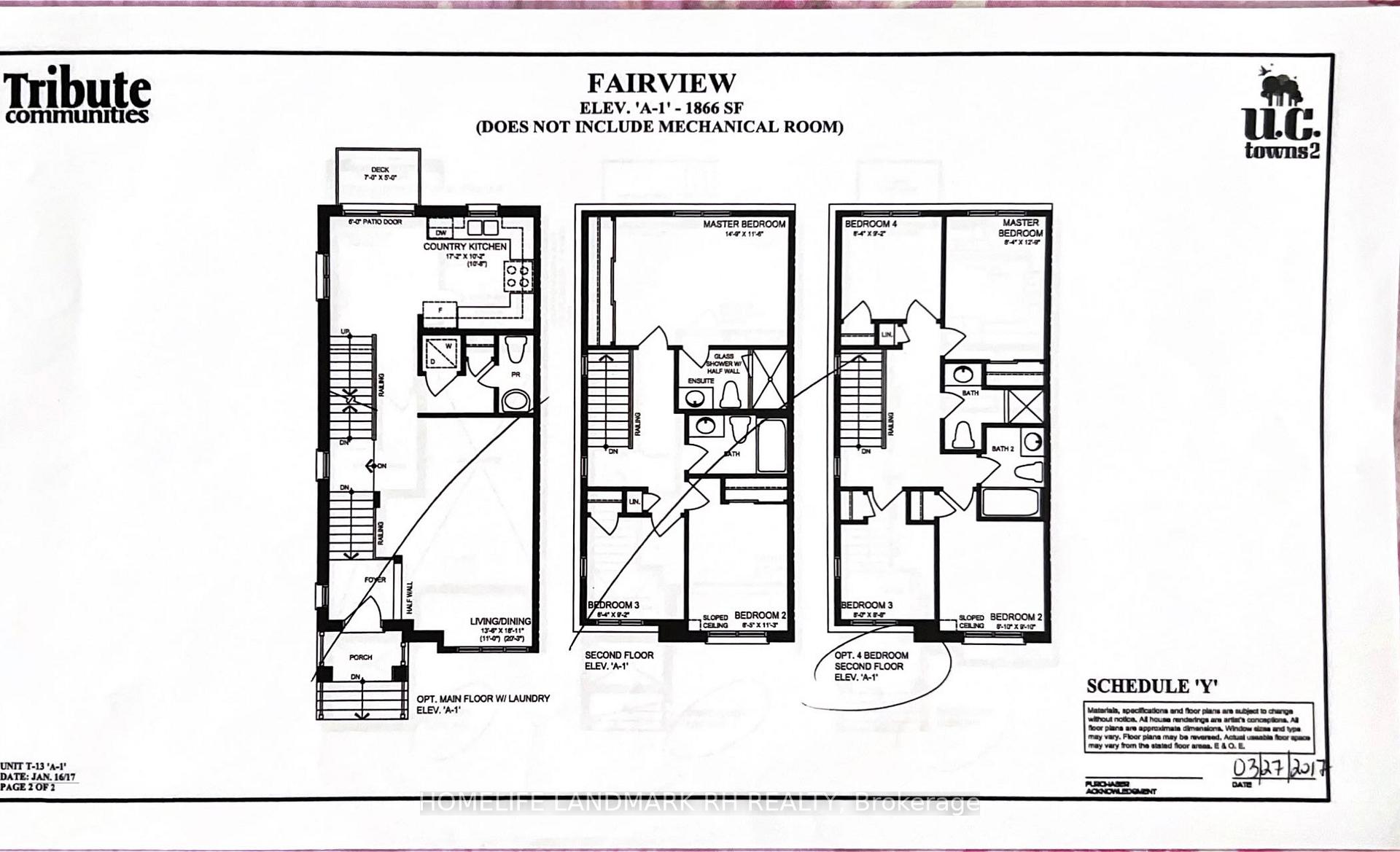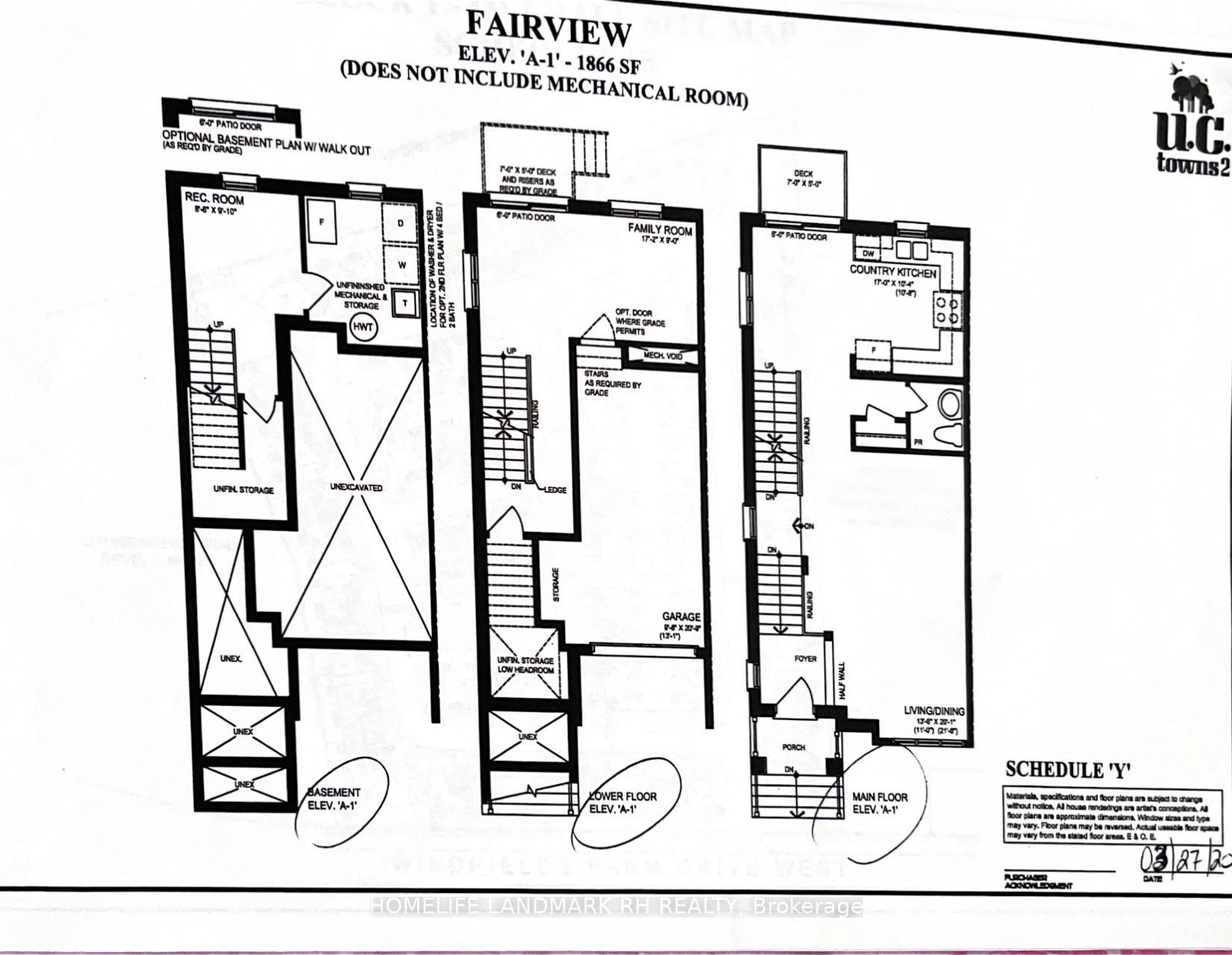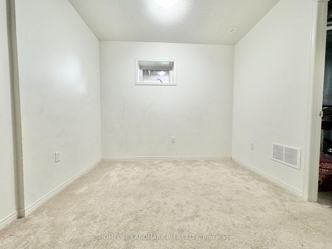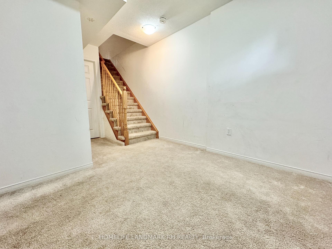$719,000
Available - For Sale
Listing ID: E9396037
2631 Deputy Minister Path , Oshawa, L1L 0M7, Ontario
| ** 5 Yrs End Unit Townhome Backing Onto Green Space** Bright & Spacious 4 Bdrm Townhome In Desirable 'Windfields' Community. All Brick Exterior. 1866 S.F with Finished Basement. Over Looking Green Space with Unobstructed view from Family, Kitchen & Bdrms. Steps To Park & Shopping Plaza, Close To 407, Ontario Tech University / Durham College, Schools & Public Transit.. **EXTRAS** Mins Drive To Golf Course, Go Station... |
| Price | $719,000 |
| Taxes: | $7244.61 |
| Maintenance Fee: | 299.89 |
| Address: | 2631 Deputy Minister Path , Oshawa, L1L 0M7, Ontario |
| Province/State: | Ontario |
| Condo Corporation No | DSCC |
| Level | 1 |
| Unit No | 16 |
| Directions/Cross Streets: | Simcoe / Hwy407 |
| Rooms: | 10 |
| Rooms +: | 2 |
| Bedrooms: | 4 |
| Bedrooms +: | |
| Kitchens: | 1 |
| Family Room: | Y |
| Basement: | Finished |
| Level/Floor | Room | Length(ft) | Width(ft) | Descriptions | |
| Room 1 | Main | Living | 20.07 | 13.45 | Combined W/Dining, Bay Window, West View |
| Room 2 | Main | Dining | 13.45 | 20.07 | Open Concept, Combined W/Living, Broadloom |
| Room 3 | Main | Kitchen | 17.19 | 10.17 | Window, O/Looks Ravine, Stainless Steel Appl |
| Room 4 | Main | Breakfast | 10.17 | 17.19 | W/O To Balcony, Large Window, Ceramic Floor |
| Room 5 | Ground | Family | 17.19 | 8.99 | Large Window, Open Concept, East View |
| Room 6 | Ground | Study | 9.84 | 17.19 | W/O To Deck, Combined W/Family, Window |
| Room 7 | Lower | Prim Bdrm | 12.89 | 8.33 | 3 Pc Bath, Large Closet, O/Looks Ravine |
| Room 8 | Upper | 2nd Br | 9.87 | 8.89 | Large Window, Closet, West View |
| Room 9 | Upper | 3rd Br | 8.5 | 8 | Closet, O/Looks Frontyard, Large Window |
| Room 10 | Upper | 4th Br | 9.02 | 8.5 | O/Looks Ravine, Large Window, Closet |
| Room 11 | Bsmt | Laundry | 9.84 | 8.5 | Window, Separate Rm, Concrete Floor |
| Room 12 | Bsmt | Rec | 9.51 | 8.5 | Open Concept, Window, Broadloom |
| Washroom Type | No. of Pieces | Level |
| Washroom Type 1 | 4 | |
| Washroom Type 2 | 3 | |
| Washroom Type 3 | 2 |
| Approximatly Age: | 0-5 |
| Property Type: | Condo Townhouse |
| Style: | 3-Storey |
| Exterior: | Brick |
| Garage Type: | Built-In |
| Garage(/Parking)Space: | 1.00 |
| Drive Parking Spaces: | 1 |
| Park #1 | |
| Parking Type: | Owned |
| Exposure: | W |
| Balcony: | Open |
| Locker: | None |
| Pet Permited: | Restrict |
| Approximatly Age: | 0-5 |
| Approximatly Square Footage: | 1800-1999 |
| Building Amenities: | Visitor Parking |
| Property Features: | Clear View, Grnbelt/Conserv, Park, Public Transit, Rec Centre, School |
| Maintenance: | 299.89 |
| CAC Included: | Y |
| Common Elements Included: | Y |
| Parking Included: | Y |
| Building Insurance Included: | Y |
| Fireplace/Stove: | N |
| Heat Source: | Gas |
| Heat Type: | Forced Air |
| Central Air Conditioning: | Central Air |
| Central Vac: | N |
| Laundry Level: | Lower |
$
%
Years
This calculator is for demonstration purposes only. Always consult a professional
financial advisor before making personal financial decisions.
| Although the information displayed is believed to be accurate, no warranties or representations are made of any kind. |
| HOMELIFE LANDMARK RH REALTY |
|
|

Kalpesh Patel (KK)
Broker
Dir:
416-418-7039
Bus:
416-747-9777
Fax:
416-747-7135
| Book Showing | Email a Friend |
Jump To:
At a Glance:
| Type: | Condo - Condo Townhouse |
| Area: | Durham |
| Municipality: | Oshawa |
| Neighbourhood: | Windfields |
| Style: | 3-Storey |
| Approximate Age: | 0-5 |
| Tax: | $7,244.61 |
| Maintenance Fee: | $299.89 |
| Beds: | 4 |
| Baths: | 3 |
| Garage: | 1 |
| Fireplace: | N |
Locatin Map:
Payment Calculator:

