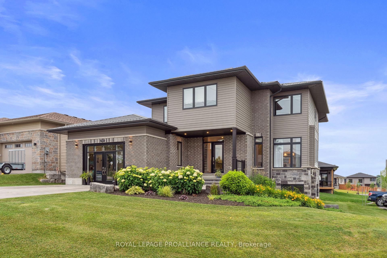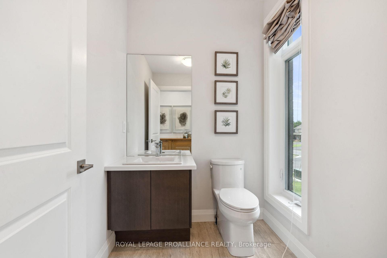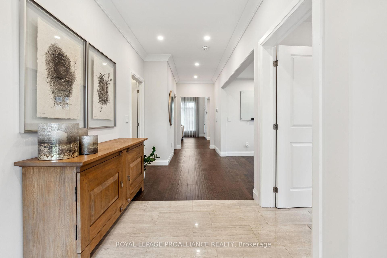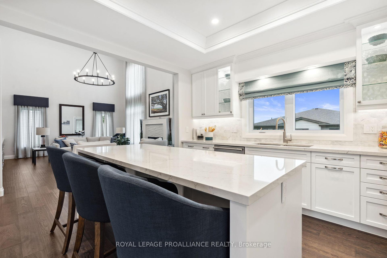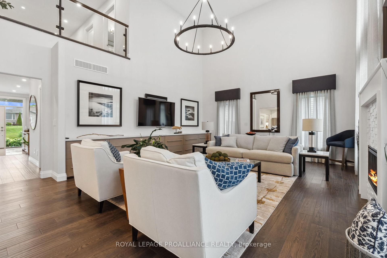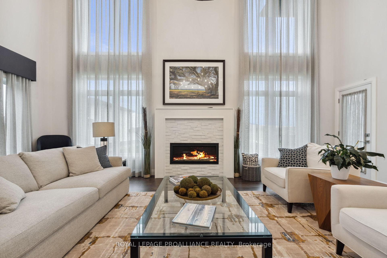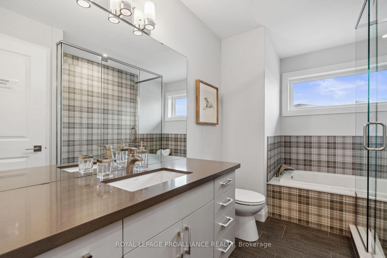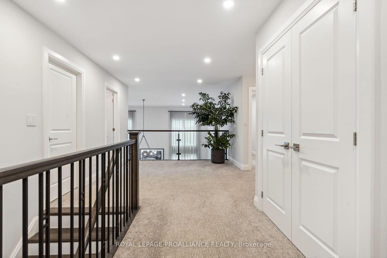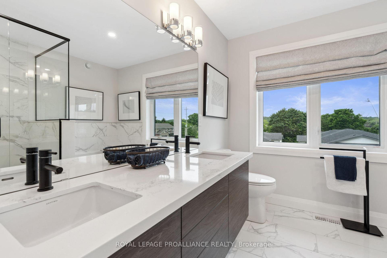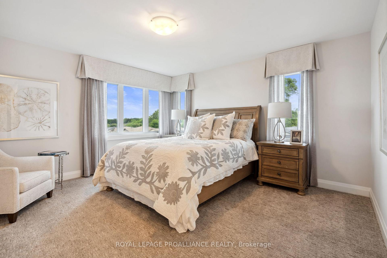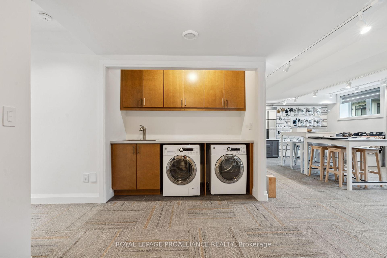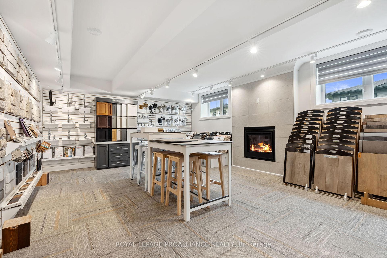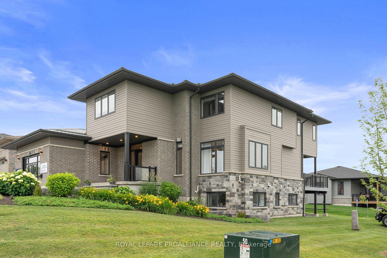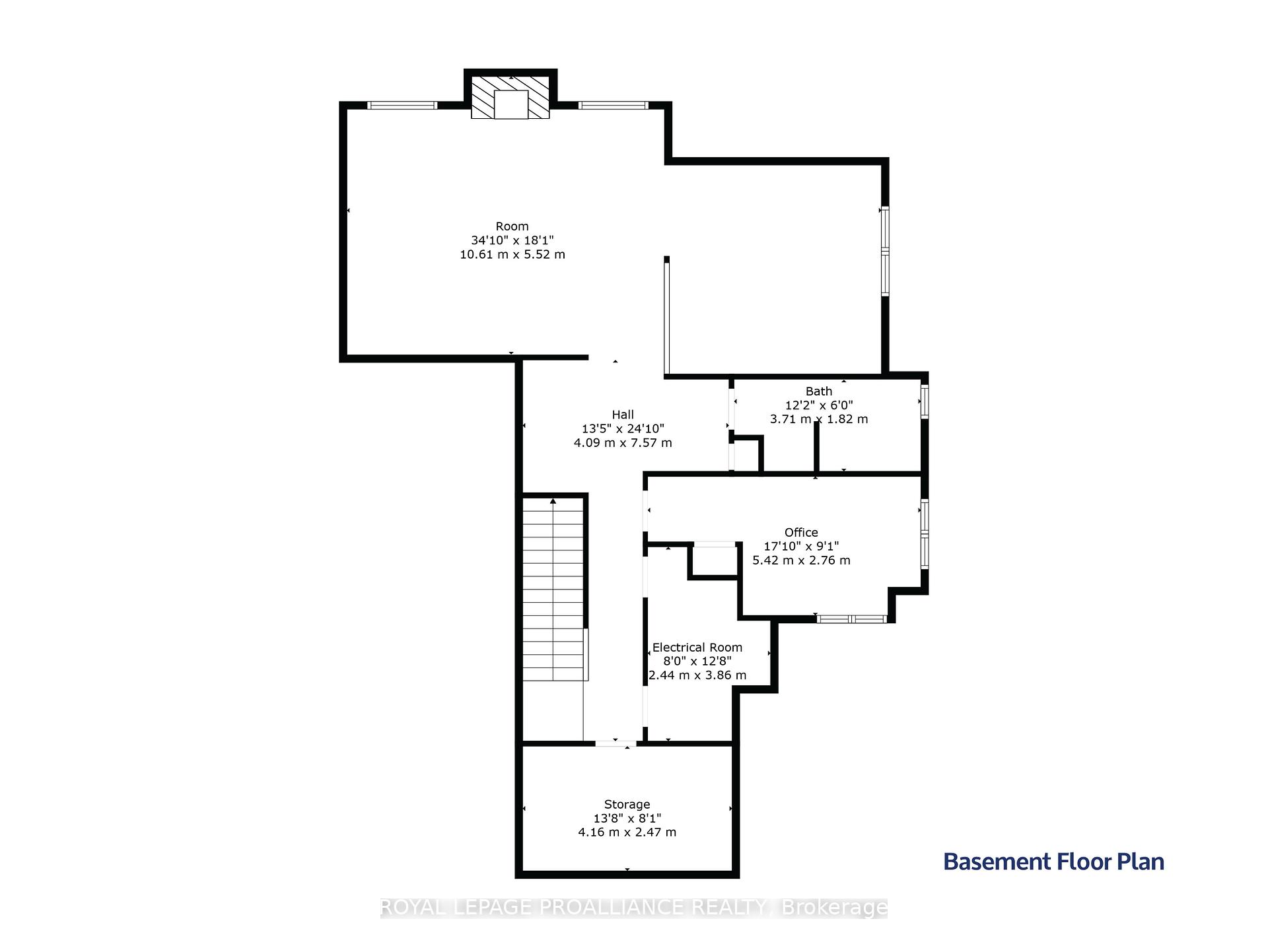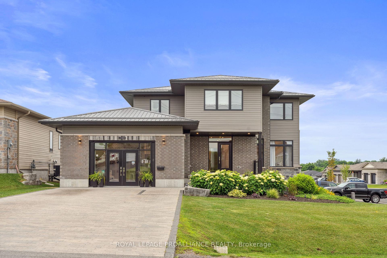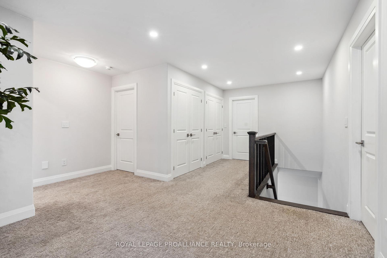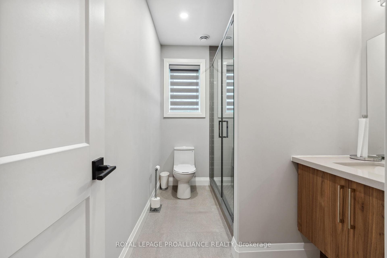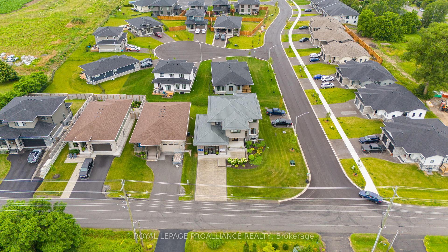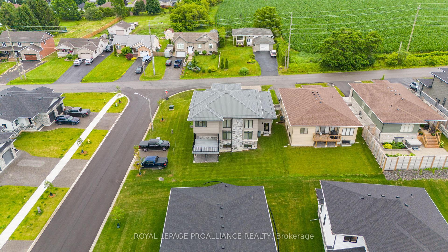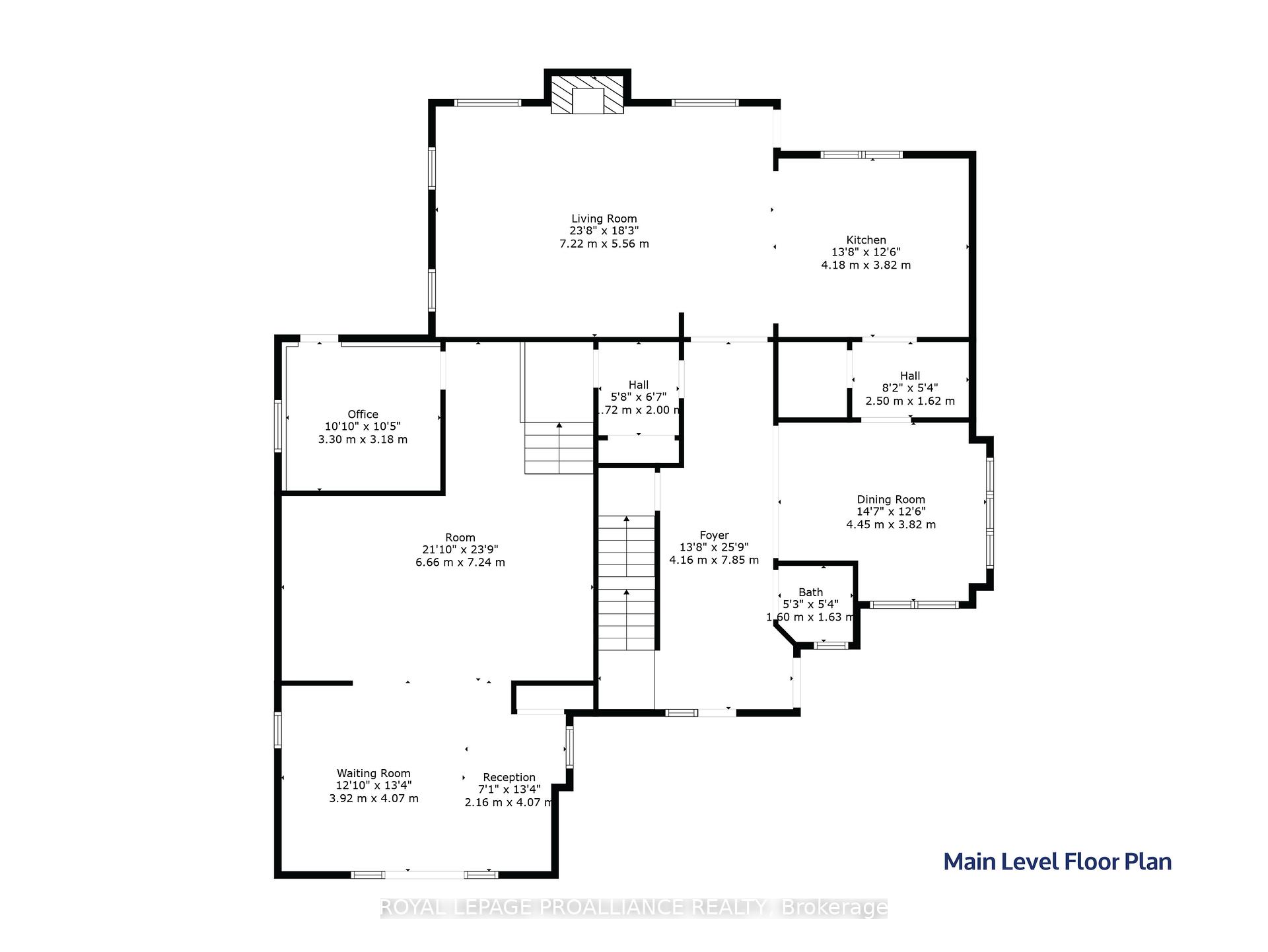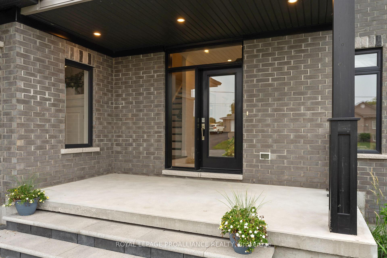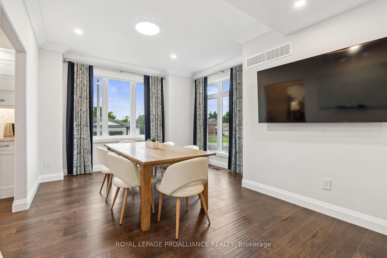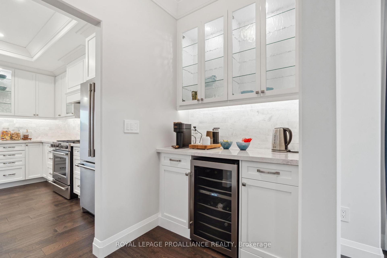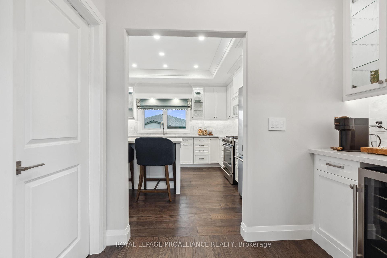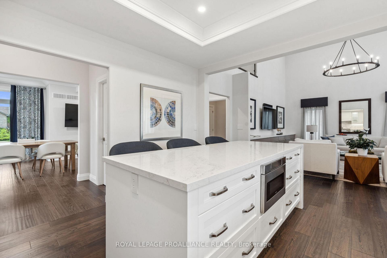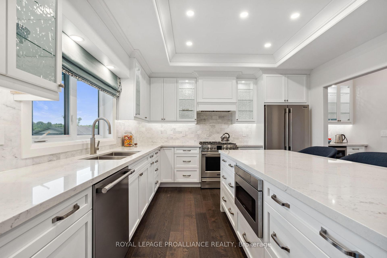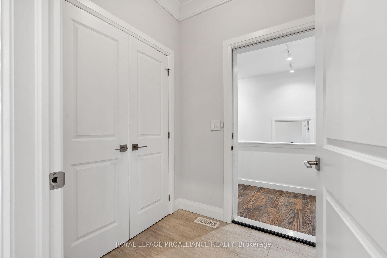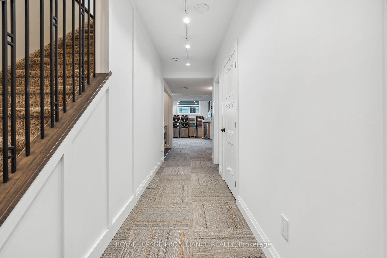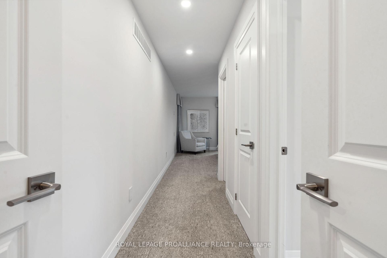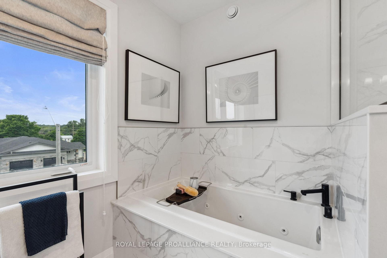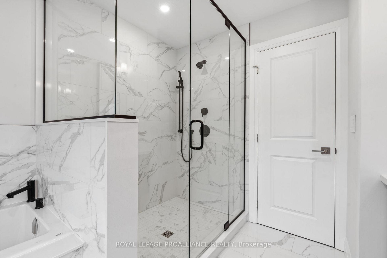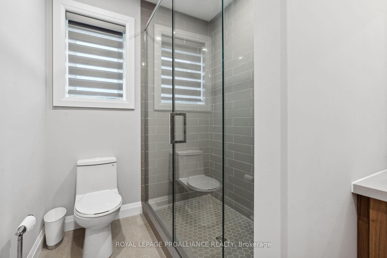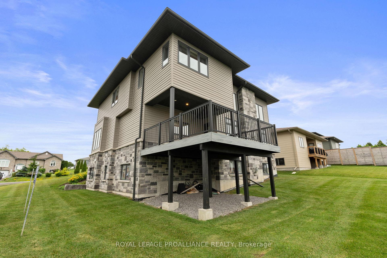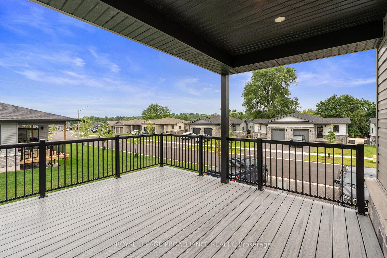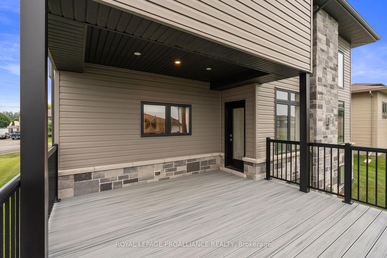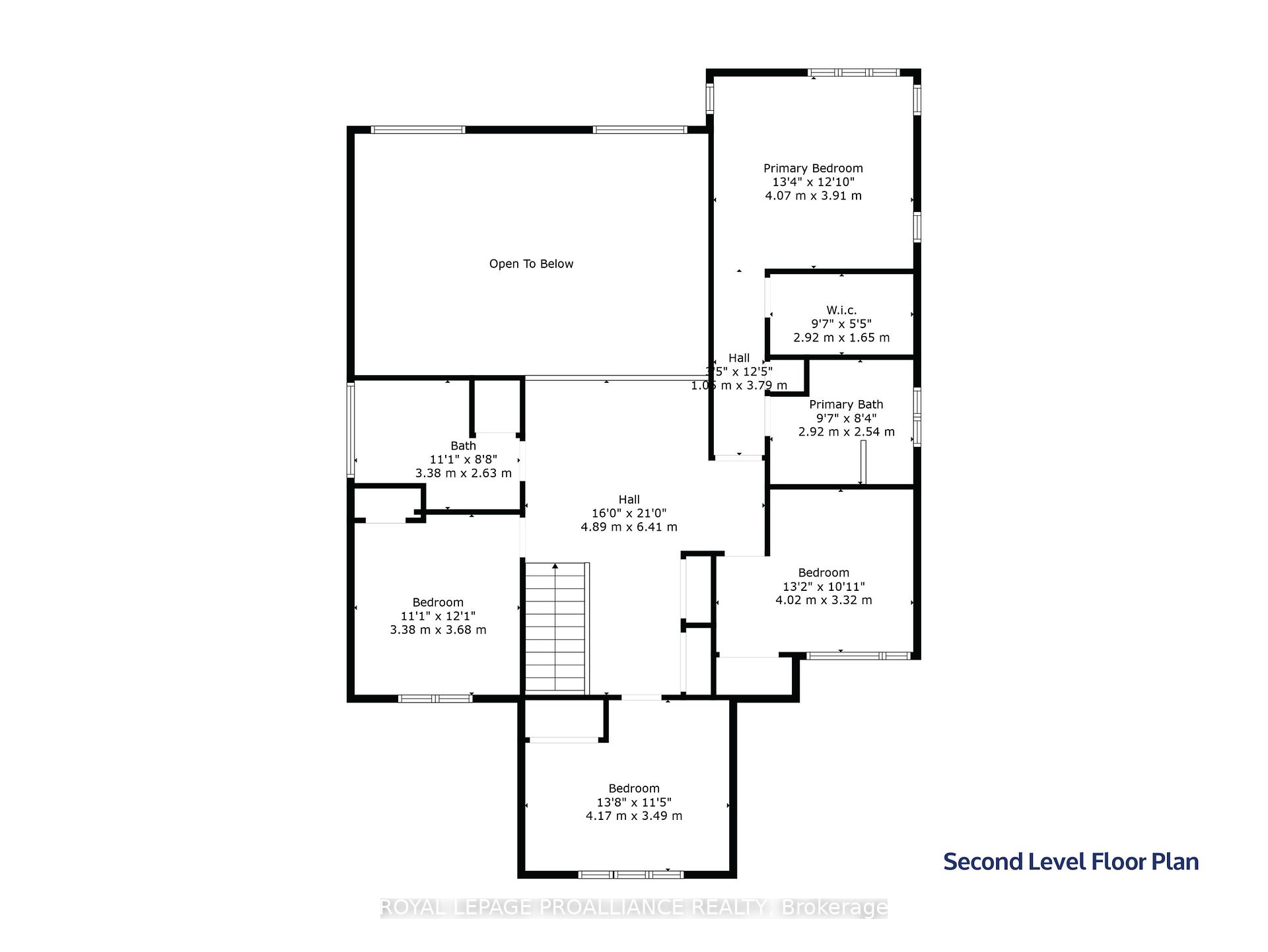$1,275,000
Available - For Sale
Listing ID: X9031967
248 Durham St , Cramahe, K0K 1S0, Ontario
| Introducing the Fennec model built by prestigious local builder, Fidelity Homes. Boasting over 4600 sqft of meticulously designed living space, featuring 4+ bedrooms and 3.5 bathrooms, engineered hardwood flooring throughout the main floor, open-concept layout connecting the great room with the kitchen, with soaring ceilings, and cozy fireplace. Gourmet kitchen complete with a waterfall centre island, high-end appliances, chefs pantry, and private dining room. Four generously sized bedrooms on the upper floor provide ample space, with three bedrooms sharing a well-appointed 4-pc bathroom. The luxurious primary bedroom features a private 5-pcensuite, offering a spa-like retreat with a soaking tub, dual sinks, and a spacious shower. Versatile loft area overlooking the great room, providing an additional space for a home office, reading nook, or play area. Fully finished basement with laundry, large recroom and a 2nd fireplace, an additional bedroom, and a 3-pc bath. Move-in ready. |
| Price | $1,275,000 |
| Taxes: | $0.00 |
| Address: | 248 Durham St , Cramahe, K0K 1S0, Ontario |
| Lot Size: | 77.53 x 115.93 (Feet) |
| Acreage: | < .50 |
| Directions/Cross Streets: | Durham St & Cty Rd 2. |
| Rooms: | 12 |
| Bedrooms: | 4 |
| Bedrooms +: | 1 |
| Kitchens: | 1 |
| Family Room: | N |
| Basement: | Finished, Full |
| Approximatly Age: | 0-5 |
| Property Type: | Detached |
| Style: | 2-Storey |
| Exterior: | Brick, Vinyl Siding |
| Garage Type: | Attached |
| (Parking/)Drive: | Pvt Double |
| Drive Parking Spaces: | 4 |
| Pool: | None |
| Approximatly Age: | 0-5 |
| Approximatly Square Footage: | 2500-3000 |
| Property Features: | Arts Centre, Park, School Bus Route |
| Fireplace/Stove: | Y |
| Heat Source: | Gas |
| Heat Type: | Forced Air |
| Central Air Conditioning: | Central Air |
| Laundry Level: | Lower |
| Elevator Lift: | N |
| Sewers: | Sewers |
| Water: | Municipal |
| Utilities-Cable: | A |
| Utilities-Hydro: | Y |
| Utilities-Gas: | Y |
| Utilities-Telephone: | A |
$
%
Years
This calculator is for demonstration purposes only. Always consult a professional
financial advisor before making personal financial decisions.
| Although the information displayed is believed to be accurate, no warranties or representations are made of any kind. |
| ROYAL LEPAGE PROALLIANCE REALTY |
|
|

Kalpesh Patel (KK)
Broker
Dir:
416-418-7039
Bus:
416-747-9777
Fax:
416-747-7135
| Virtual Tour | Book Showing | Email a Friend |
Jump To:
At a Glance:
| Type: | Freehold - Detached |
| Area: | Northumberland |
| Municipality: | Cramahe |
| Neighbourhood: | Colborne |
| Style: | 2-Storey |
| Lot Size: | 77.53 x 115.93(Feet) |
| Approximate Age: | 0-5 |
| Beds: | 4+1 |
| Baths: | 3 |
| Fireplace: | Y |
| Pool: | None |
Locatin Map:
Payment Calculator:

