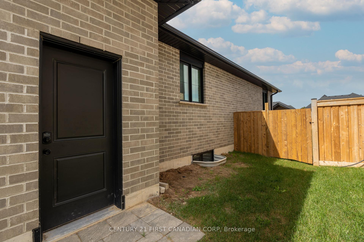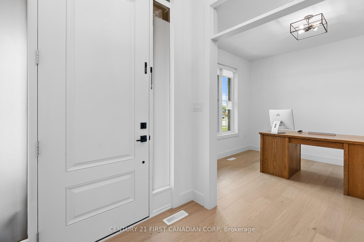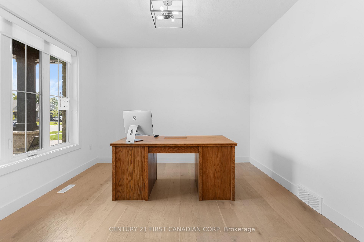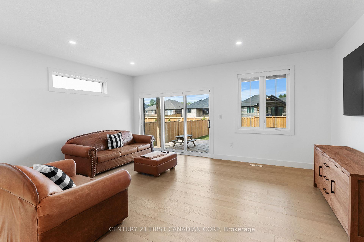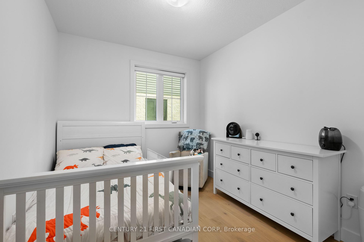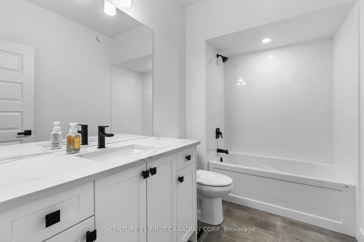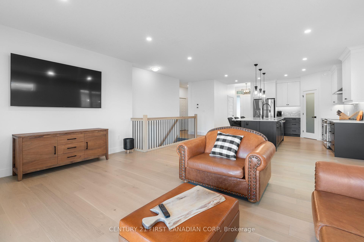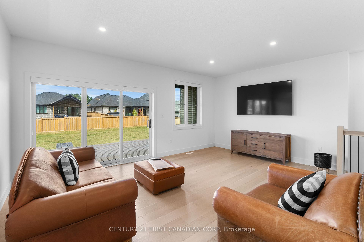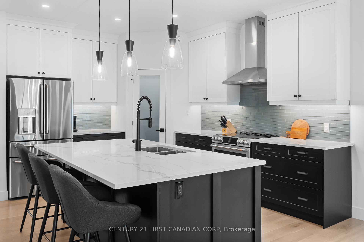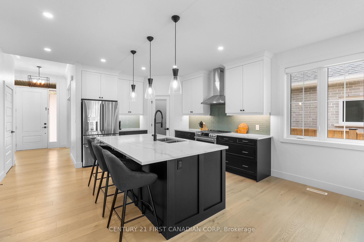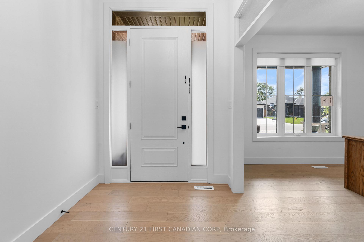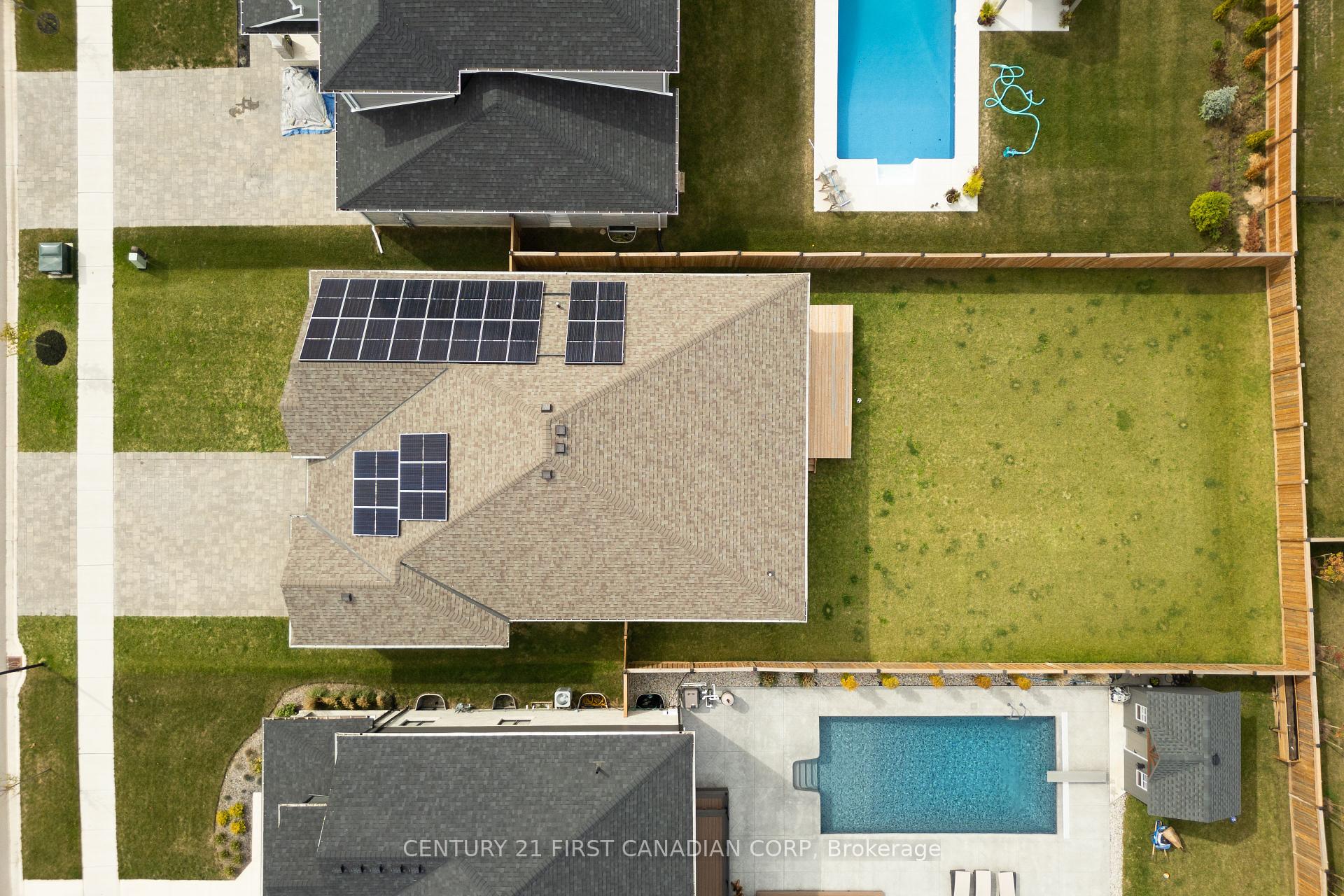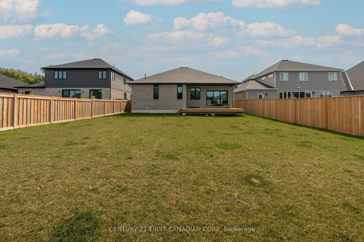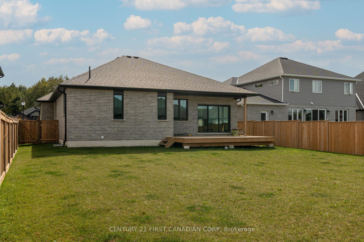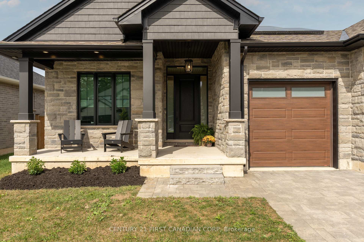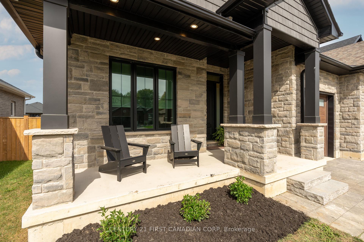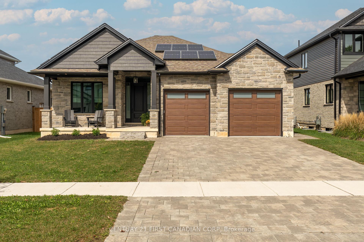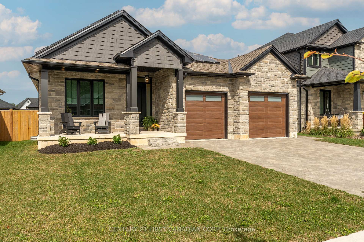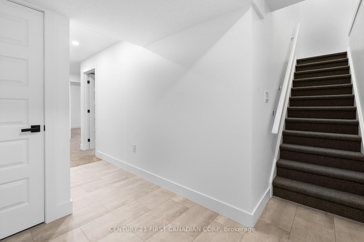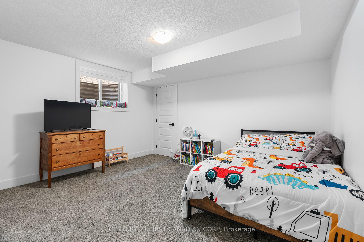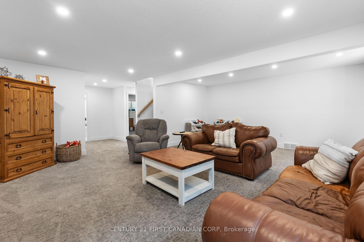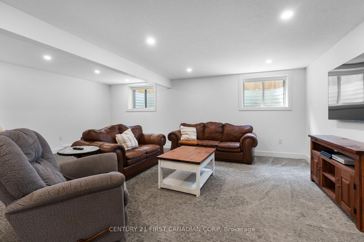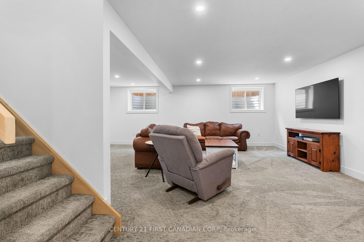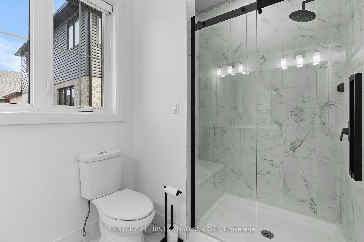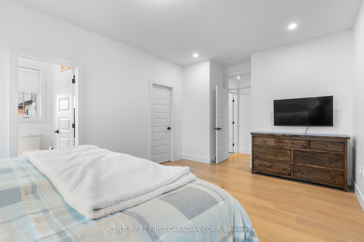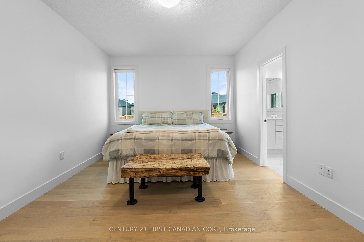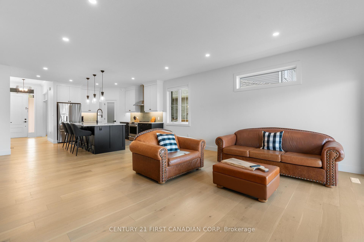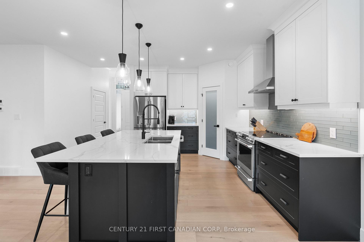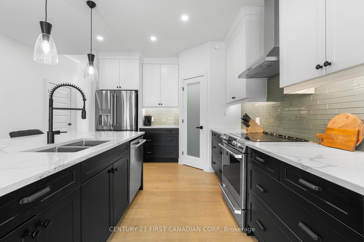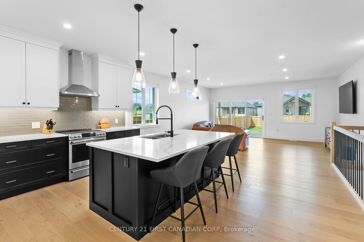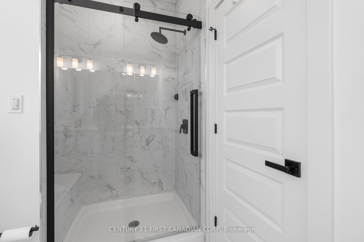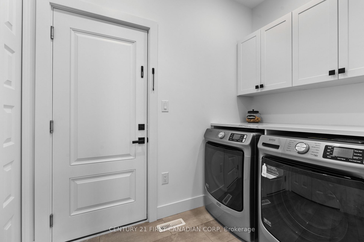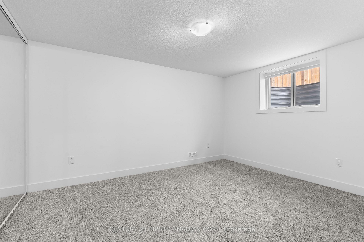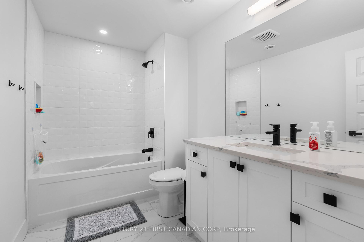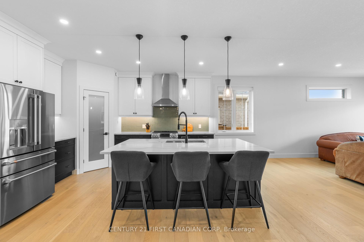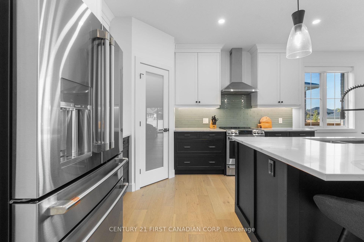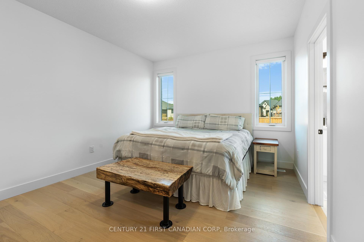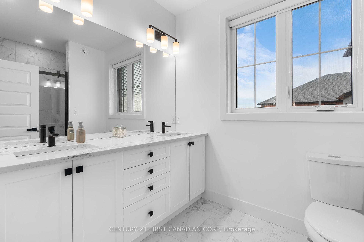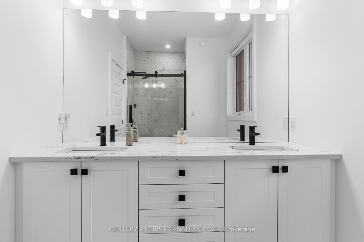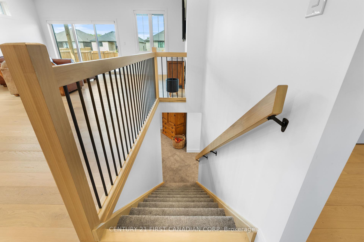$899,900
Available - For Sale
Listing ID: X9372614
104 Foxborough Pl , Thames Centre, N0M 2P0, Ontario
| Welcome to 104 Foxborough Place, a stunning all stone and brick bungalow that boasts exceptional curb appeal and is situated on a generous 54.5 x 153' lot.This Qwest Homes bungalow showcases exquisite finishes that will truly impress and is nestled in the family friendly, yet upscale community of Thorndale, Ontario. Upon entering, you'll be greeted by a warm and inviting foyer with beautiful engineered hardwood floors, 9' ceilings and crown molding. Off of the foyer is an office that can also serve as a dining room or den. Head down the hallway where you'll find a beautifully upgraded and spacious open concept kitchen that offers ample space for your family to spend time together or entertain friends. The large living room is bright and open with access to the fully fenced backyard.The main floor also features a large primary bedroom complete with a 4pc ensuite, walk-in closet, second bedroom, 4pc main bath and laundry off of the garage.The finished basement includes two large bedrooms, another 4pc main bath, a spacious rec room and ample storage space. You can also access the basement from the garage staircase, which makes this space perfect for an in-law suite.The two car garage has a side man door and tons of room for parking or storage.This is also a Net-Zero Certified home, featuring solar panels on the roof, an electric forced-air heating system, and an electric hot water heater. This will allow you to enjoy energy-efficient living and reduce your monthly expenses.Don't miss your opportunity to view this beautiful bungalow! |
| Price | $899,900 |
| Taxes: | $4140.00 |
| Address: | 104 Foxborough Pl , Thames Centre, N0M 2P0, Ontario |
| Lot Size: | 54.50 x 153.76 (Feet) |
| Acreage: | < .50 |
| Directions/Cross Streets: | Fairview Road |
| Rooms: | 9 |
| Bedrooms: | 4 |
| Bedrooms +: | |
| Kitchens: | 1 |
| Family Room: | Y |
| Basement: | Finished |
| Approximatly Age: | 0-5 |
| Property Type: | Detached |
| Style: | Bungalow |
| Exterior: | Brick, Stone |
| Garage Type: | Attached |
| (Parking/)Drive: | Pvt Double |
| Drive Parking Spaces: | 2 |
| Pool: | None |
| Approximatly Age: | 0-5 |
| Approximatly Square Footage: | 1500-2000 |
| Fireplace/Stove: | N |
| Heat Source: | Solar |
| Heat Type: | Heat Pump |
| Central Air Conditioning: | Central Air |
| Laundry Level: | Main |
| Sewers: | Sewers |
| Water: | Municipal |
| Utilities-Hydro: | Y |
| Utilities-Gas: | N |
$
%
Years
This calculator is for demonstration purposes only. Always consult a professional
financial advisor before making personal financial decisions.
| Although the information displayed is believed to be accurate, no warranties or representations are made of any kind. |
| CENTURY 21 FIRST CANADIAN CORP |
|
|

Kalpesh Patel (KK)
Broker
Dir:
416-418-7039
Bus:
416-747-9777
Fax:
416-747-7135
| Book Showing | Email a Friend |
Jump To:
At a Glance:
| Type: | Freehold - Detached |
| Area: | Middlesex |
| Municipality: | Thames Centre |
| Neighbourhood: | Thorndale |
| Style: | Bungalow |
| Lot Size: | 54.50 x 153.76(Feet) |
| Approximate Age: | 0-5 |
| Tax: | $4,140 |
| Beds: | 4 |
| Baths: | 3 |
| Fireplace: | N |
| Pool: | None |
Locatin Map:
Payment Calculator:

