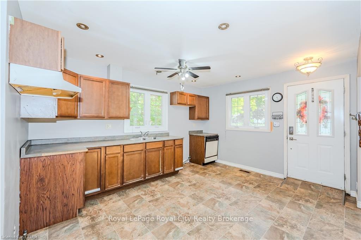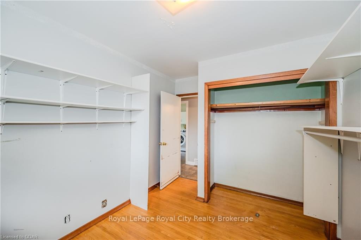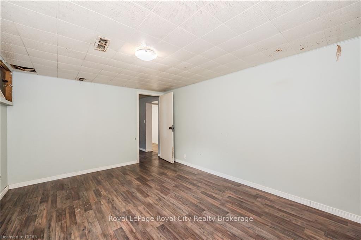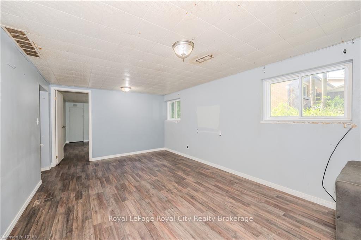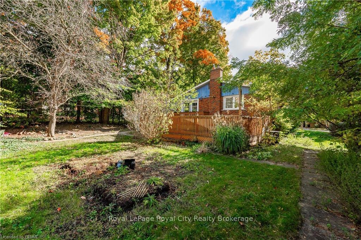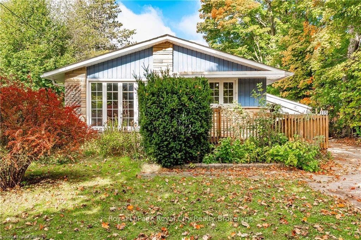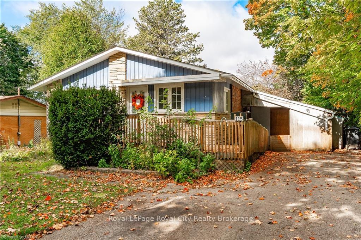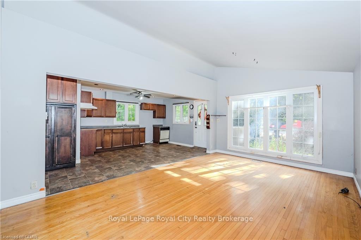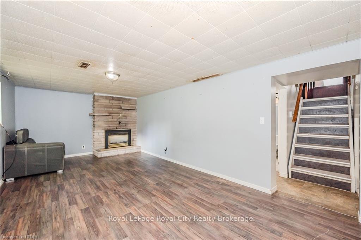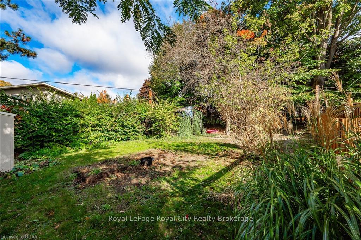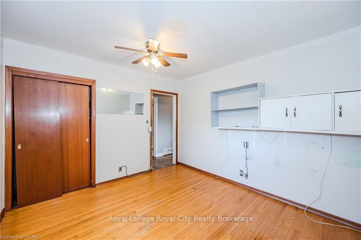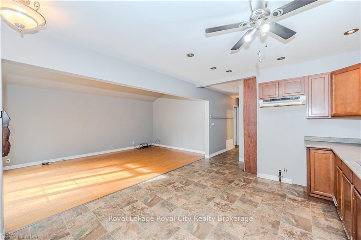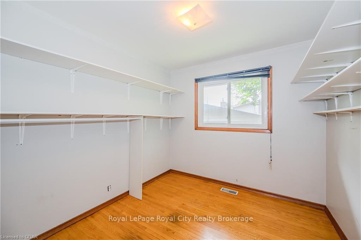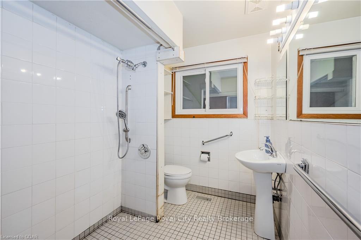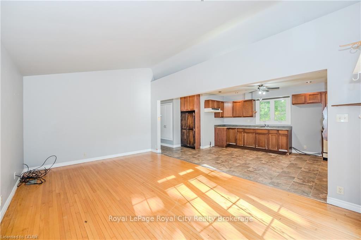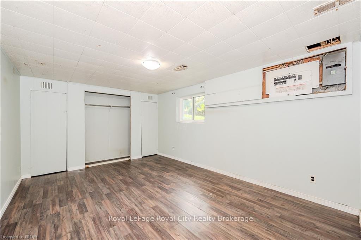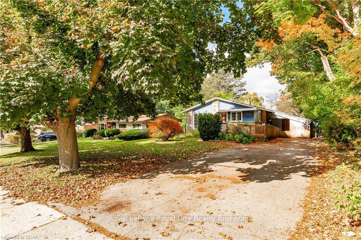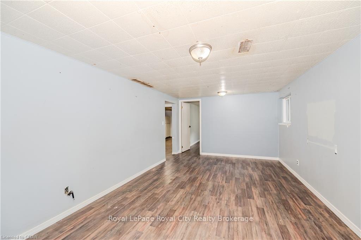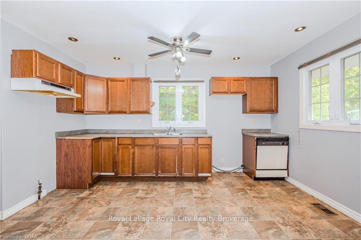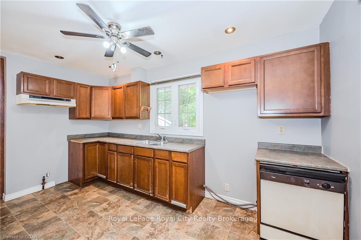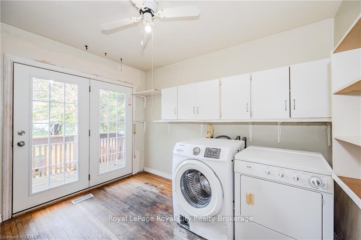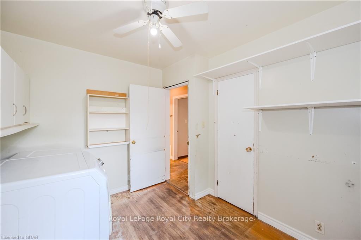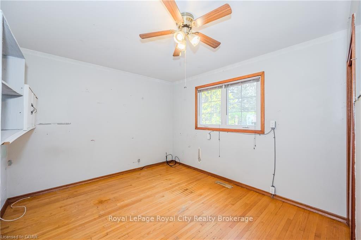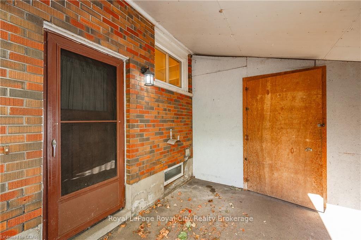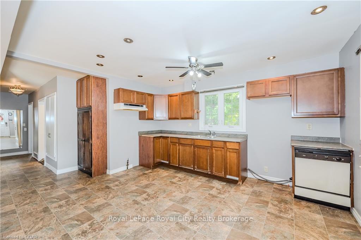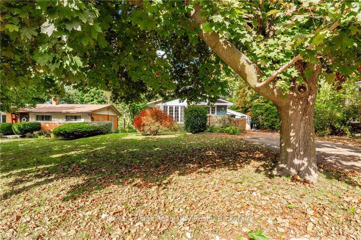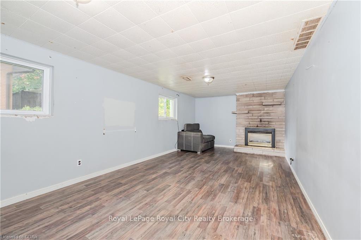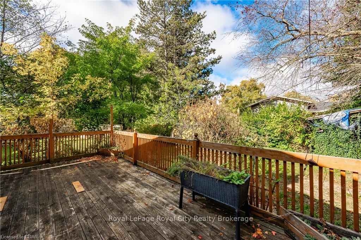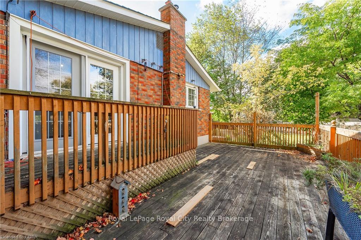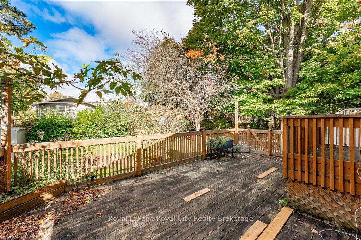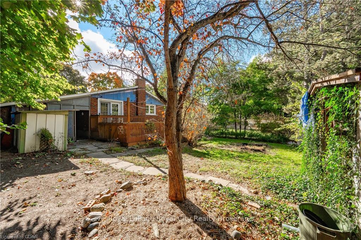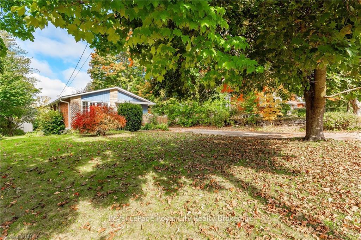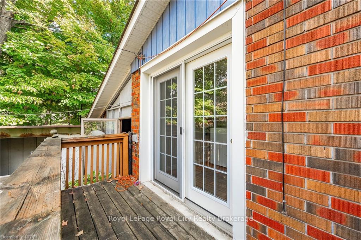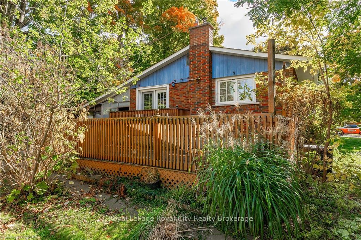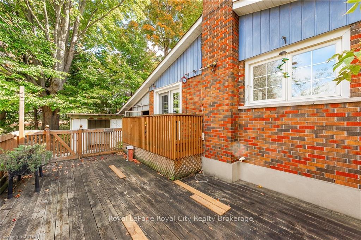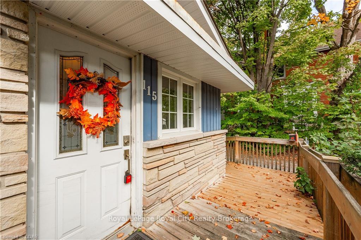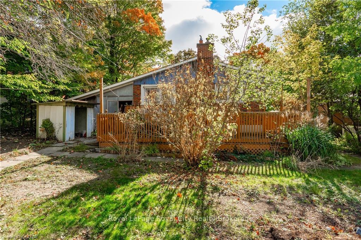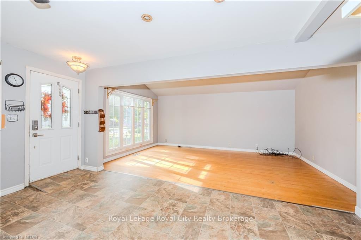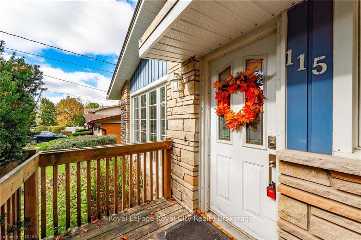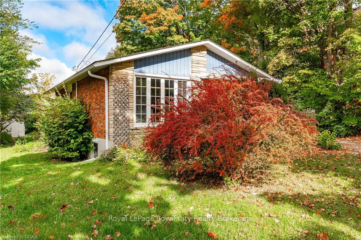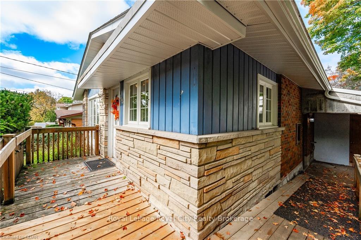$599,999
Available - For Sale
Listing ID: X10876313
115 SPEEDVALE Ave West , Guelph, N1H 1K1, Ontario
| FANTASTIC OPPORTUNITY FOR INVESTORS! This charming bungalow, located in the desirable Riverside Park neighbourhood, offers a great opportunity for investors or those seeking in-law suite potential! The main floor features an open-concept, bright kitchen and living room, two spacious bedrooms, with the option to convert the current laundry room back into a third bedroom. The lower level is perfectly suited for an accessory apartment, with its ideal layout, separate entrance, large windows, in-suite laundry, and the potential to add an additional bedroom. The property currently offers 5 parking spaces, with the possibility to increase spaces by modifying the entrance ramp and carport. Enjoy the private, partially fenced backyard, complete with deck space, perfect for relaxing or entertaining. This home has also been retrofitted for accessibility, making it suitable for a wide range of needs. Conveniently located near Riverside Park and Exhibition Park, and just a short drive to the amenities in both the North and West ends of Guelph, as well as Downtown. Easy access to HWY 6 and the Hanlon. Don't miss out on this incredible opportunity - book your private showing today! *Property is being sold in as is, where is condition. |
| Price | $599,999 |
| Taxes: | $4068.00 |
| Assessment: | $331000 |
| Assessment Year: | 2024 |
| Address: | 115 SPEEDVALE Ave West , Guelph, N1H 1K1, Ontario |
| Lot Size: | 63.26 x 126.00 (Feet) |
| Acreage: | < .50 |
| Directions/Cross Streets: | Speedvale Ave W & Westmount Rd |
| Rooms: | 7 |
| Rooms +: | 5 |
| Bedrooms: | 2 |
| Bedrooms +: | 1 |
| Kitchens: | 1 |
| Kitchens +: | 0 |
| Basement: | Sep Entrance, Walk-Up |
| Approximatly Age: | 51-99 |
| Property Type: | Detached |
| Style: | Bungalow |
| Exterior: | Stone, Wood |
| (Parking/)Drive: | Other |
| Drive Parking Spaces: | 5 |
| Pool: | None |
| Approximatly Age: | 51-99 |
| Property Features: | Fenced Yard |
| Fireplace/Stove: | Y |
| Heat Source: | Gas |
| Heat Type: | Forced Air |
| Central Air Conditioning: | Central Air |
| Elevator Lift: | N |
| Sewers: | Sewers |
| Water: | Municipal |
$
%
Years
This calculator is for demonstration purposes only. Always consult a professional
financial advisor before making personal financial decisions.
| Although the information displayed is believed to be accurate, no warranties or representations are made of any kind. |
| Royal LePage Royal City Realty Brokerage |
|
|

Kalpesh Patel (KK)
Broker
Dir:
416-418-7039
Bus:
416-747-9777
Fax:
416-747-7135
| Virtual Tour | Book Showing | Email a Friend |
Jump To:
At a Glance:
| Type: | Freehold - Detached |
| Area: | Wellington |
| Municipality: | Guelph |
| Neighbourhood: | June Avenue |
| Style: | Bungalow |
| Lot Size: | 63.26 x 126.00(Feet) |
| Approximate Age: | 51-99 |
| Tax: | $4,068 |
| Beds: | 2+1 |
| Baths: | 2 |
| Fireplace: | Y |
| Pool: | None |
Locatin Map:
Payment Calculator:

