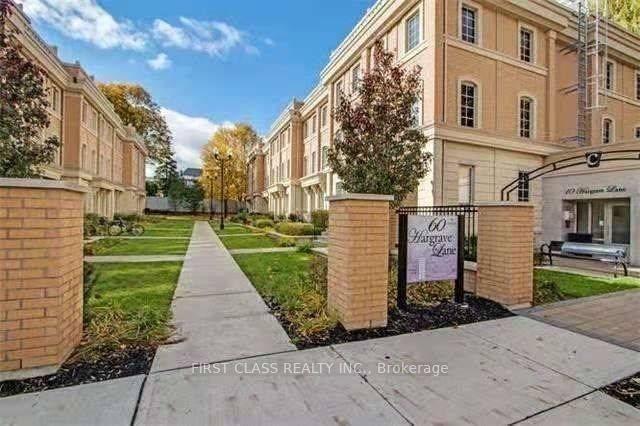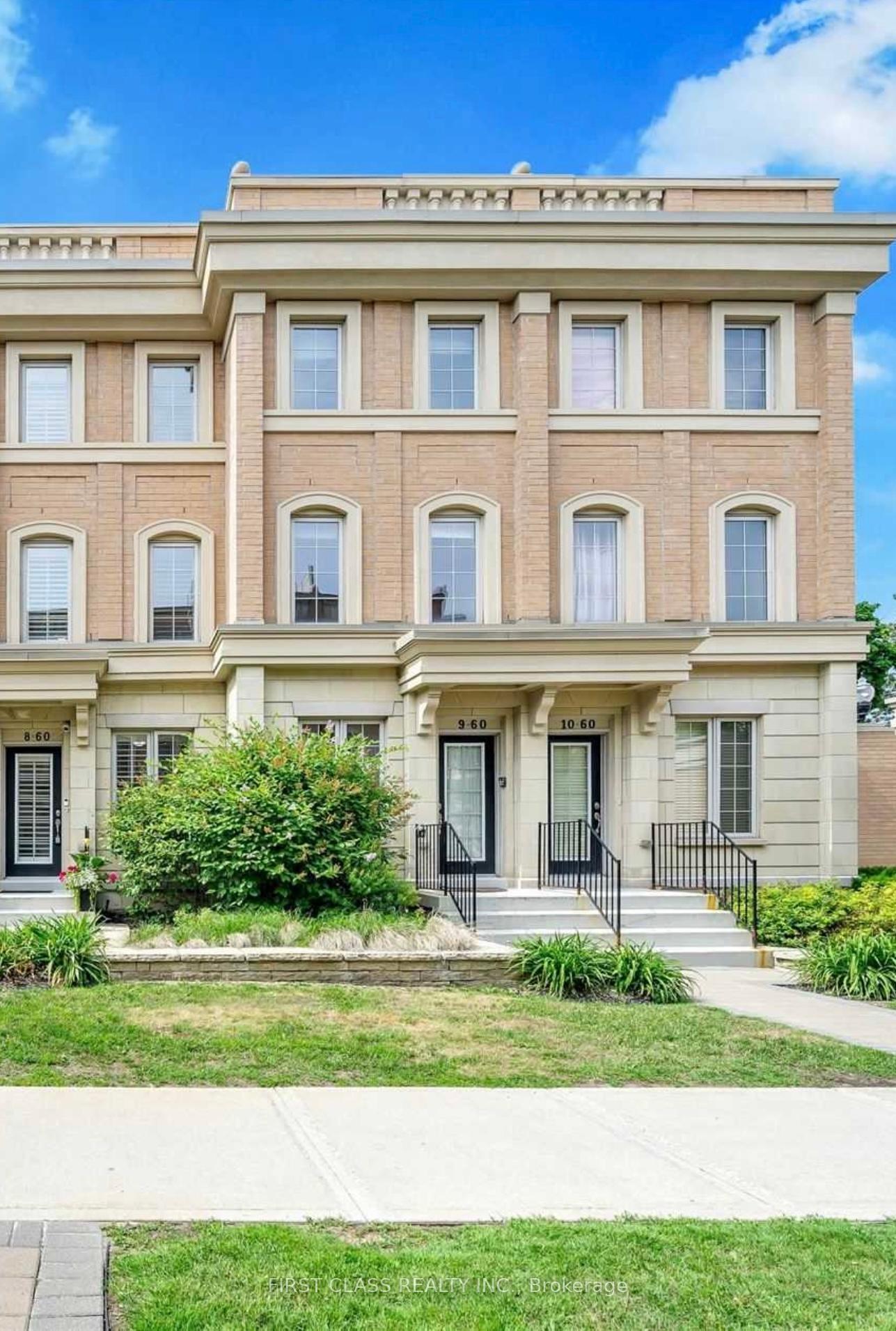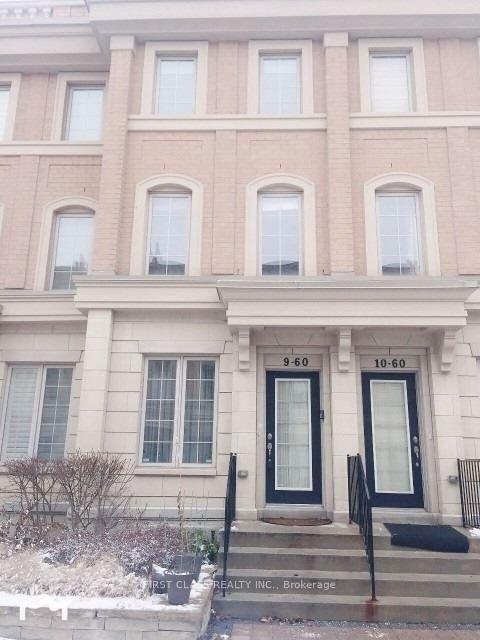$5,500
Available - For Rent
Listing ID: C9384480
60 Hargrave Lane , Unit 9, Toronto, M4N 0A4, Ontario
| Luxurious Executive Townhome Nestled Within Canterbury Lawrence Park. Overlooking South, Very Bright Bedrooms. Over 1800' Living SpaceWith Spacious Principal Rooms&9 Ceilings. Thousands In Upgrades. Gorgeous Contemporary Kitchen With Granite Counter, Largest S/SAppliances, Upgrades Cabinets, Pot Lights.10 Minute Walking Distance To Blythwood P.S, Toronto French School,Crescent School. Lots OfStorage Space,1 Indoor Parking Spots & 1 Locker. |
| Extras: S/S Fridge, Stove, Dishwasher, Stacked Washer/Dryer. Tenant To Pay Utilities Which Includes Hydro, Gas, Water, Hot Water Tank & FurnaceRental. Key & Fobs Deposit $300 Also Required. Tenant Liability Insurance Must. |
| Price | $5,500 |
| Address: | 60 Hargrave Lane , Unit 9, Toronto, M4N 0A4, Ontario |
| Province/State: | Ontario |
| Condo Corporation No | TSCP |
| Level | 1 |
| Unit No | 21 |
| Locker No | 48 |
| Directions/Cross Streets: | Bayview/Lawrence/Blythwood |
| Rooms: | 6 |
| Bedrooms: | 4 |
| Bedrooms +: | |
| Kitchens: | 1 |
| Family Room: | N |
| Basement: | None |
| Furnished: | N |
| Property Type: | Condo Townhouse |
| Style: | 3-Storey |
| Exterior: | Brick |
| Garage Type: | Underground |
| Garage(/Parking)Space: | 1.00 |
| Drive Parking Spaces: | 1 |
| Park #1 | |
| Parking Type: | Owned |
| Legal Description: | Level A Unit 15 |
| Exposure: | S |
| Balcony: | Terr |
| Locker: | Owned |
| Pet Permited: | Restrict |
| Approximatly Square Footage: | 1800-1999 |
| Building Amenities: | Bbqs Allowed, Bike Storage, Visitor Parking |
| Property Features: | Hospital, Park, Public Transit, School |
| Common Elements Included: | Y |
| Parking Included: | Y |
| Building Insurance Included: | Y |
| Fireplace/Stove: | N |
| Heat Source: | Gas |
| Heat Type: | Forced Air |
| Central Air Conditioning: | Central Air |
| Laundry Level: | Upper |
| Ensuite Laundry: | Y |
| Elevator Lift: | N |
| Although the information displayed is believed to be accurate, no warranties or representations are made of any kind. |
| FIRST CLASS REALTY INC. |
|
|

Kalpesh Patel (KK)
Broker
Dir:
416-418-7039
Bus:
416-747-9777
Fax:
416-747-7135
| Book Showing | Email a Friend |
Jump To:
At a Glance:
| Type: | Condo - Condo Townhouse |
| Area: | Toronto |
| Municipality: | Toronto |
| Neighbourhood: | Bridle Path-Sunnybrook-York Mills |
| Style: | 3-Storey |
| Beds: | 4 |
| Baths: | 4 |
| Garage: | 1 |
| Fireplace: | N |
Locatin Map:







