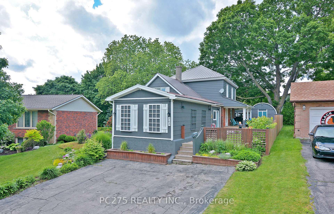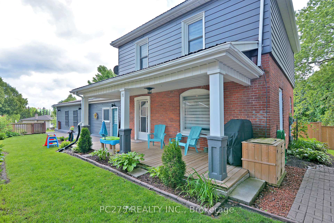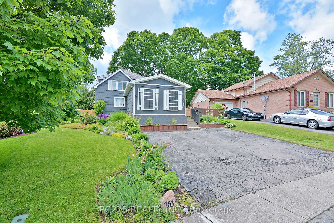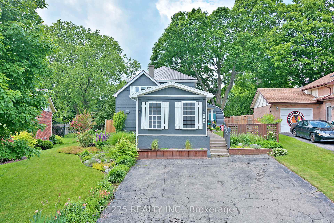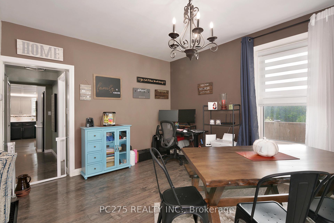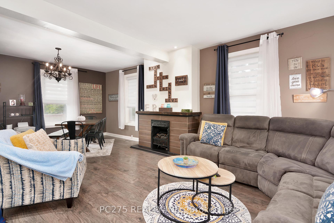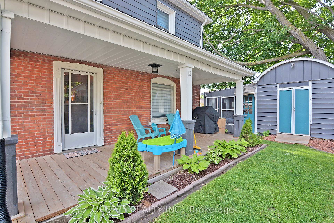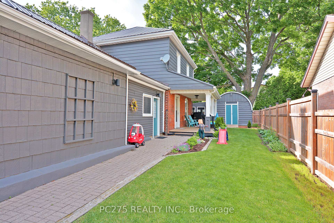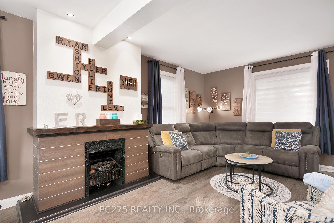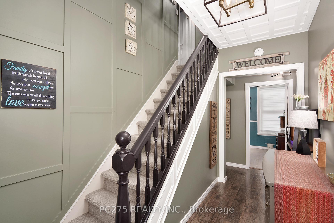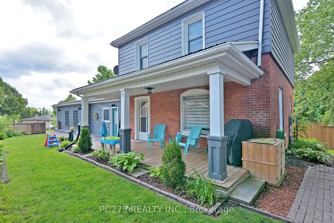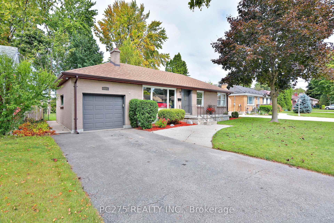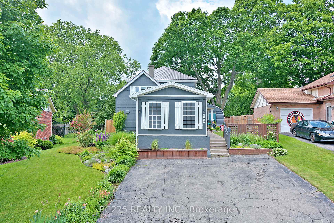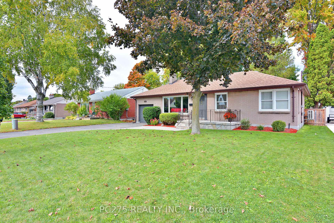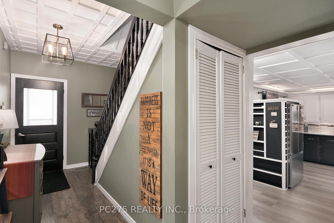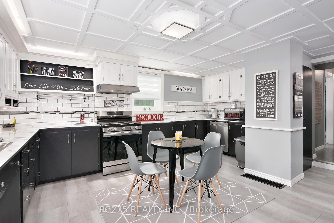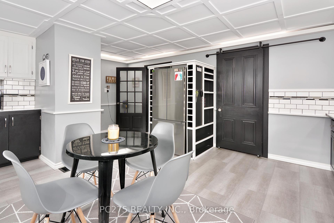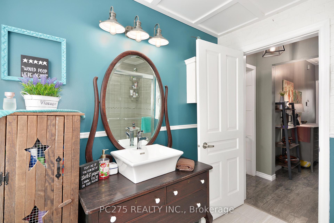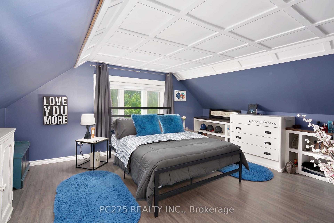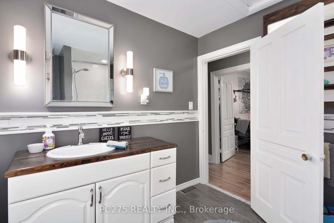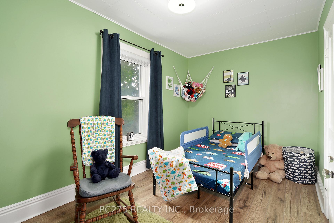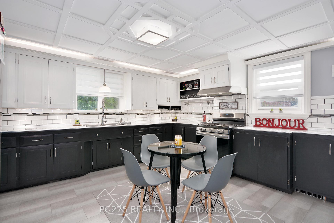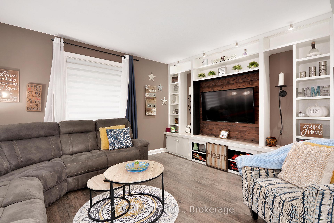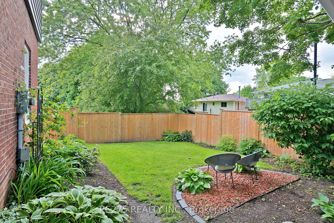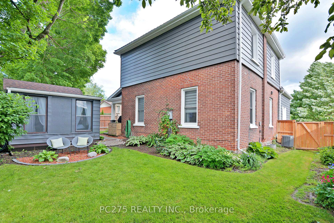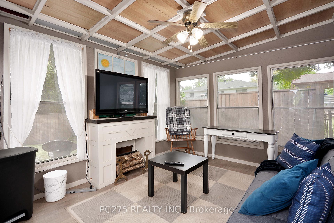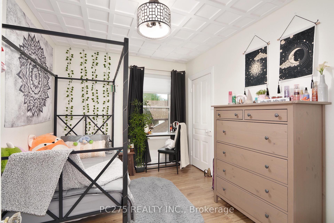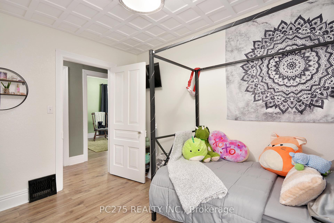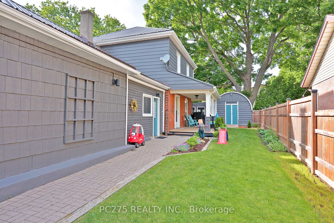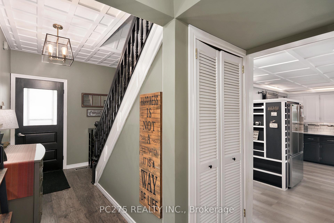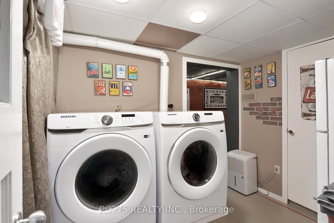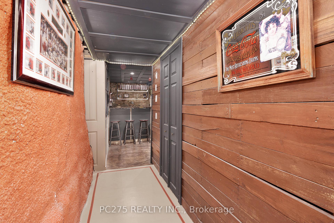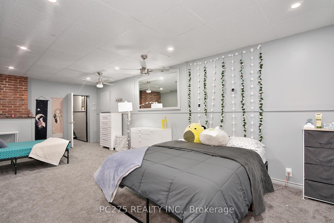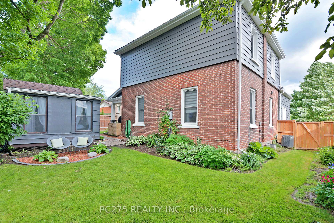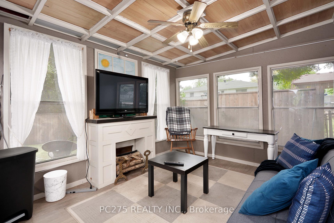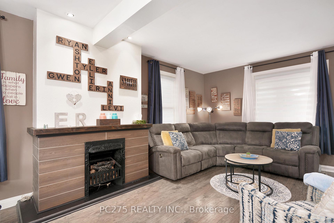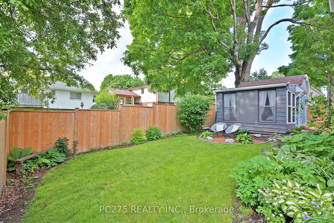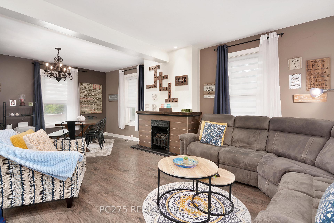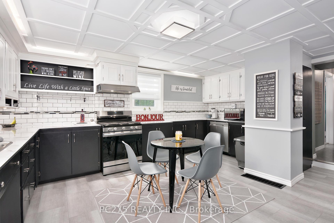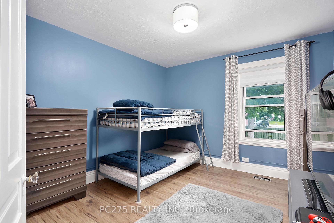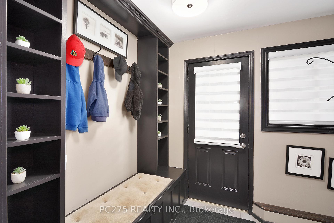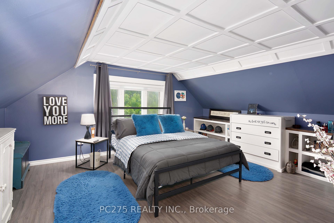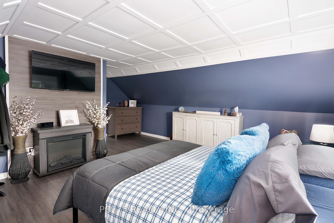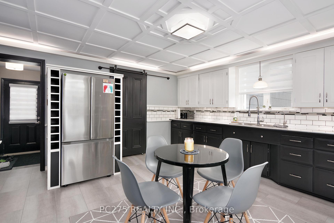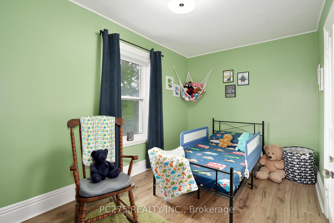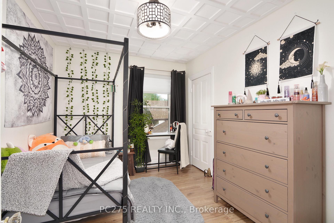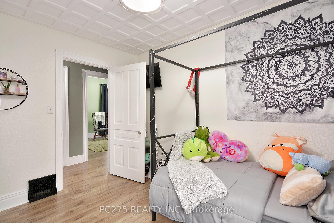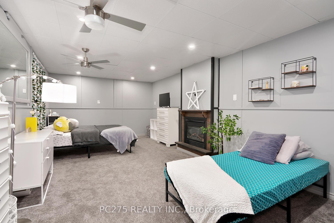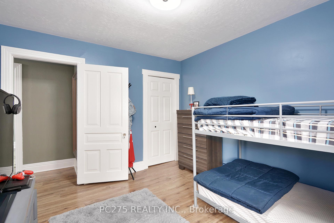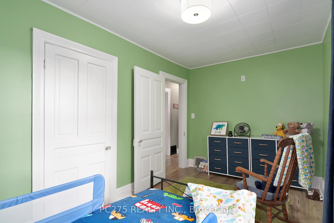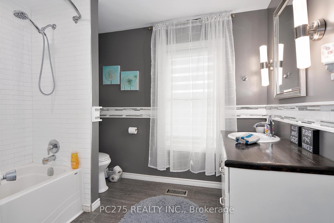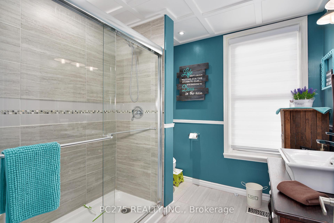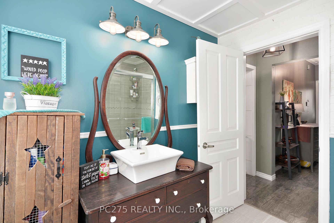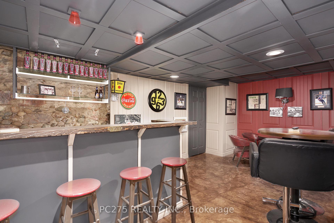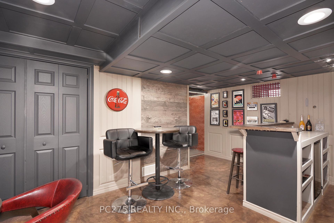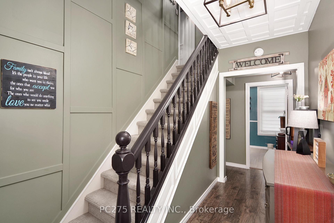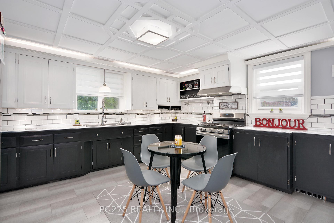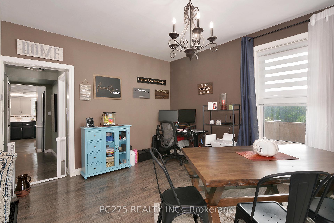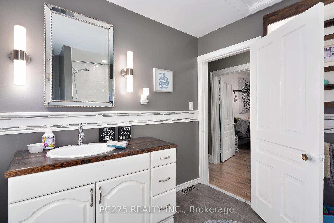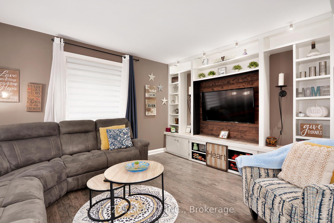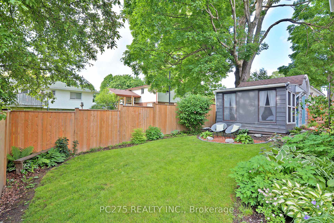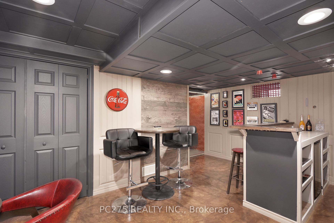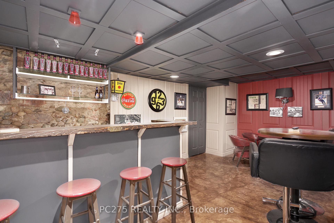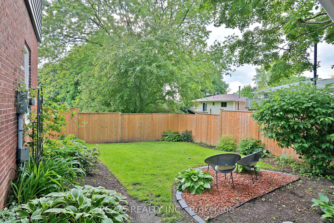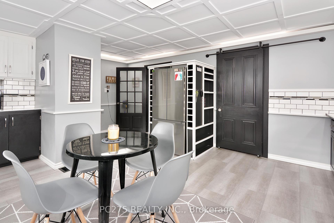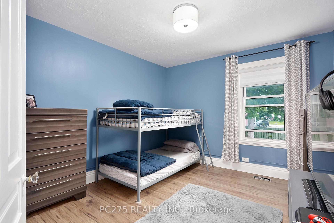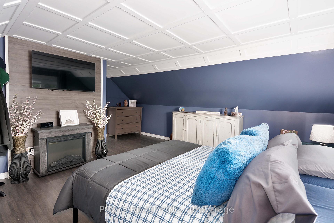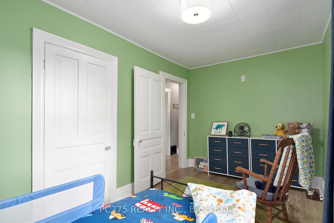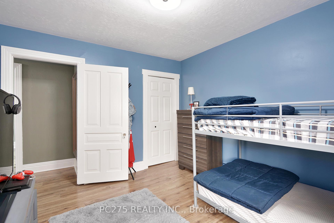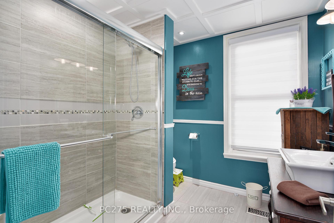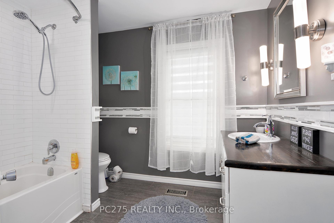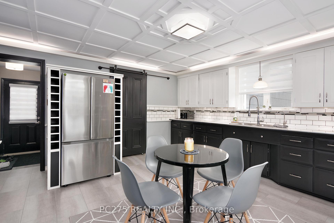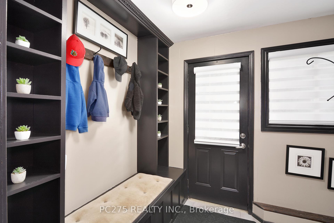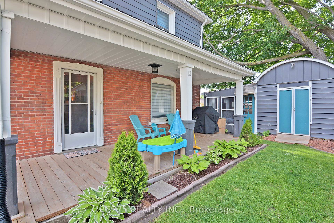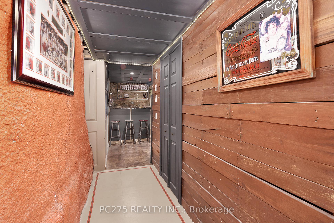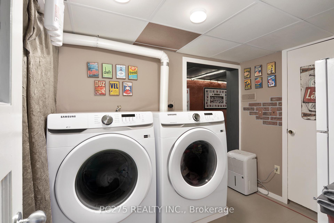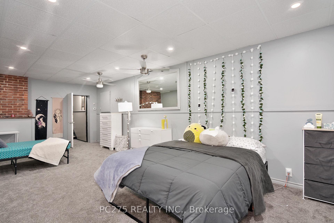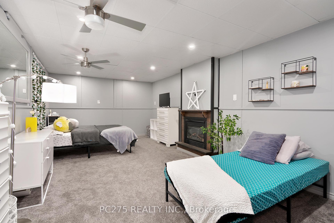$699,000
Available - For Sale
Listing ID: X10447841
763 Boyle Dr , Woodstock, N4S 8M1, Ontario
| A truly unique home, turn-key and perfect for any family, this spacious century home plays host to a beautiful yard and numerous updates and features not found in even the newest of homes. It's 2 large family/living rooms and additional games room makes entertaining here a dream, and with 4 second floor bedrooms, there's plenty of space for family and guests both! Updates are many and include a new steel roof (2018), furnace (2018), AC (2021), spray-foam insulation in the basement, LED smart lighting, full bathroom renovations to both bathrooms, gas fireplace, gas BBQ, and more! Located well near schools, shopping, easy 401 access, parks, you'll feel right at home with this family oriented community. Be sure to visit this home! There's truly nothing like it! |
| Price | $699,000 |
| Taxes: | $3142.09 |
| Address: | 763 Boyle Dr , Woodstock, N4S 8M1, Ontario |
| Lot Size: | 49.10 x 120.40 (Feet) |
| Acreage: | < .50 |
| Directions/Cross Streets: | Nearest to Salter & Norwich |
| Rooms: | 8 |
| Rooms +: | 2 |
| Bedrooms: | 4 |
| Bedrooms +: | 0 |
| Kitchens: | 1 |
| Kitchens +: | 0 |
| Family Room: | Y |
| Basement: | Finished |
| Approximatly Age: | 100+ |
| Property Type: | Detached |
| Style: | 2-Storey |
| Exterior: | Brick, Vinyl Siding |
| Garage Type: | None |
| (Parking/)Drive: | Pvt Double |
| Drive Parking Spaces: | 3 |
| Pool: | None |
| Other Structures: | Garden Shed, Workshop |
| Approximatly Age: | 100+ |
| Approximatly Square Footage: | 1500-2000 |
| Property Features: | Other, Park, Place Of Worship, Public Transit, School |
| Fireplace/Stove: | Y |
| Heat Source: | Gas |
| Heat Type: | Forced Air |
| Central Air Conditioning: | Central Air |
| Laundry Level: | Lower |
| Sewers: | Sewers |
| Water: | Municipal |
| Utilities-Cable: | Y |
| Utilities-Hydro: | Y |
| Utilities-Gas: | Y |
| Utilities-Telephone: | Y |
$
%
Years
This calculator is for demonstration purposes only. Always consult a professional
financial advisor before making personal financial decisions.
| Although the information displayed is believed to be accurate, no warranties or representations are made of any kind. |
| PC275 REALTY INC. |
|
|

Kalpesh Patel (KK)
Broker
Dir:
416-418-7039
Bus:
416-747-9777
Fax:
416-747-7135
| Book Showing | Email a Friend |
Jump To:
At a Glance:
| Type: | Freehold - Detached |
| Area: | Oxford |
| Municipality: | Woodstock |
| Style: | 2-Storey |
| Lot Size: | 49.10 x 120.40(Feet) |
| Approximate Age: | 100+ |
| Tax: | $3,142.09 |
| Beds: | 4 |
| Baths: | 2 |
| Fireplace: | Y |
| Pool: | None |
Locatin Map:
Payment Calculator:

