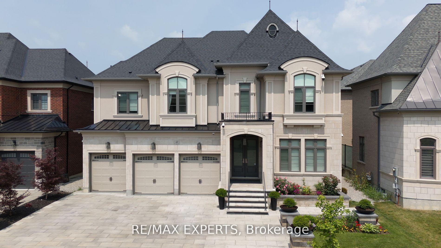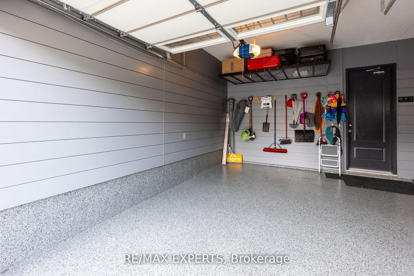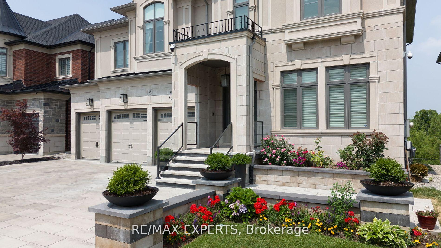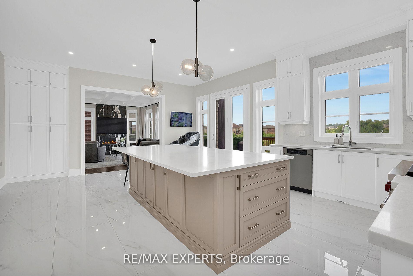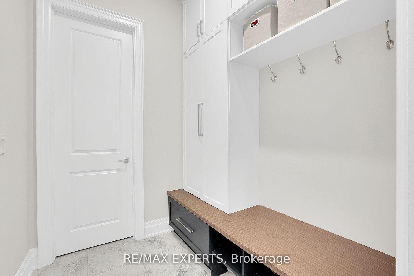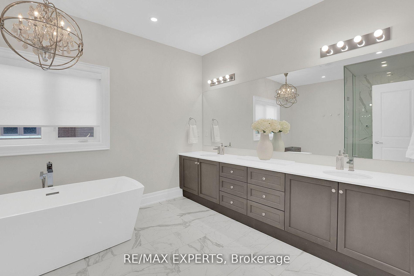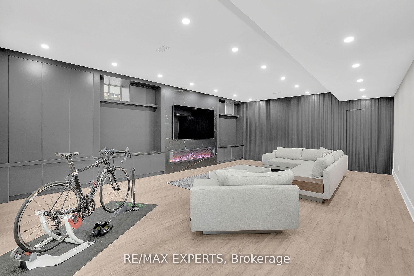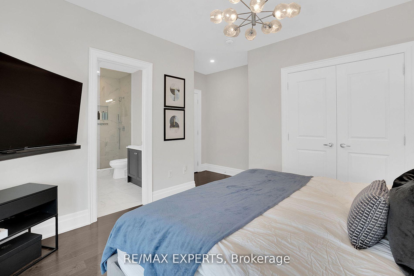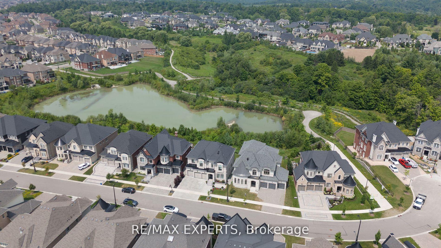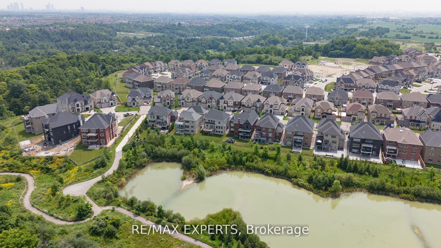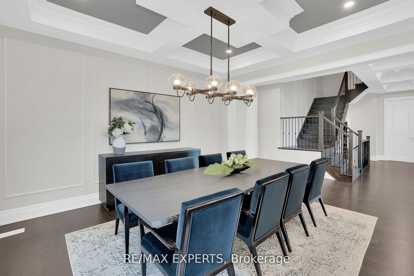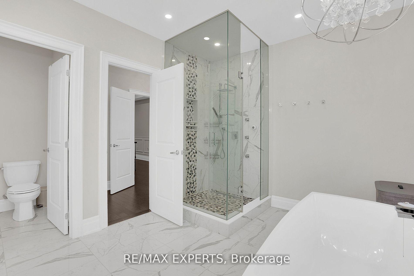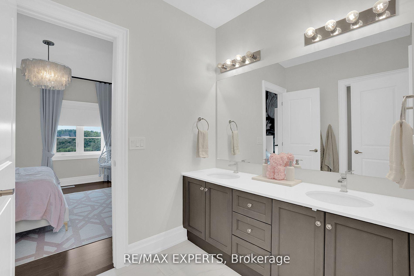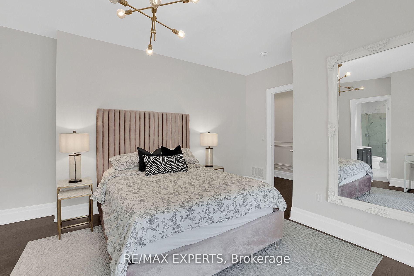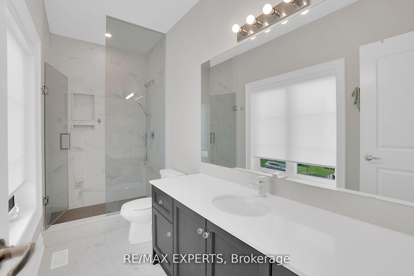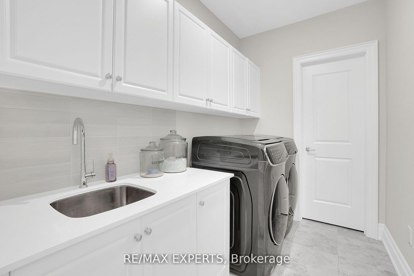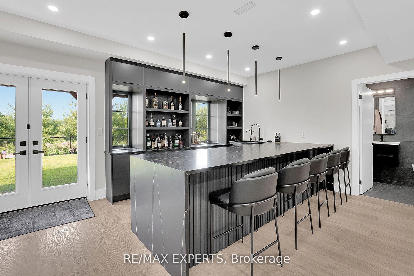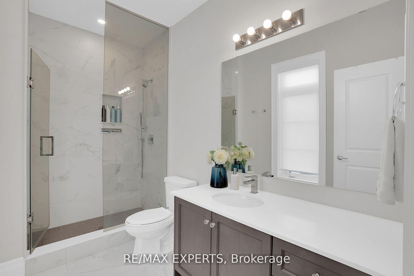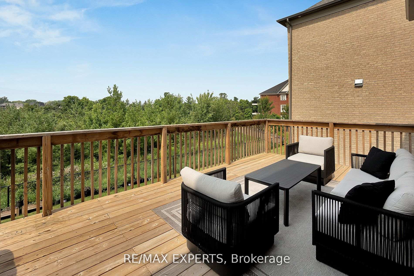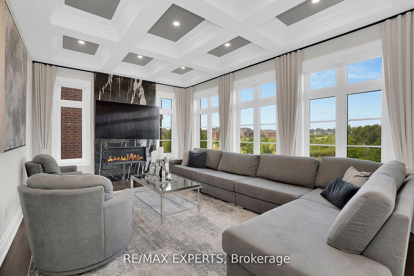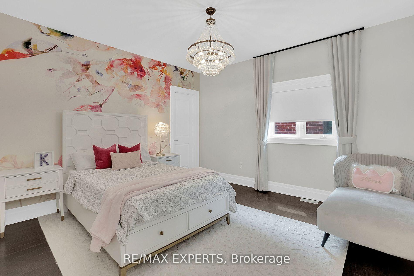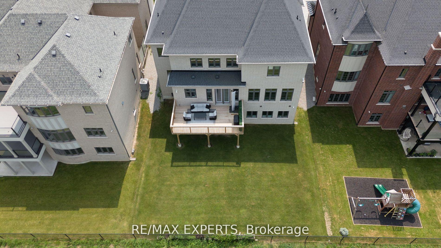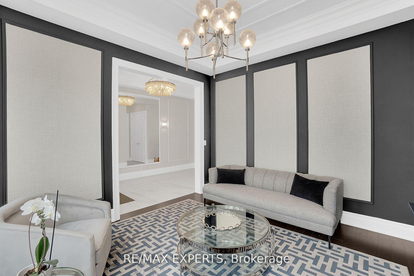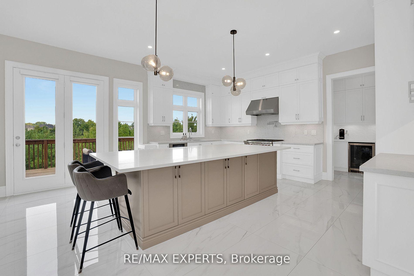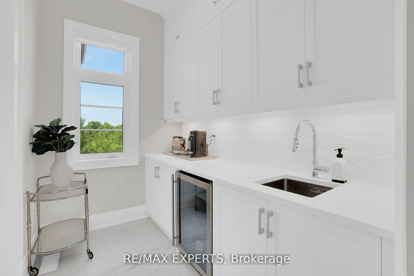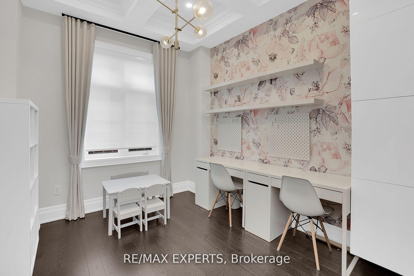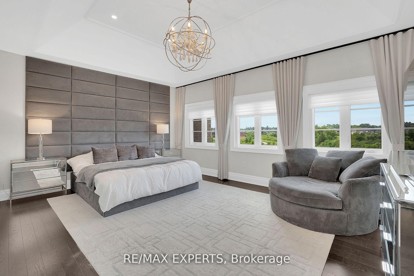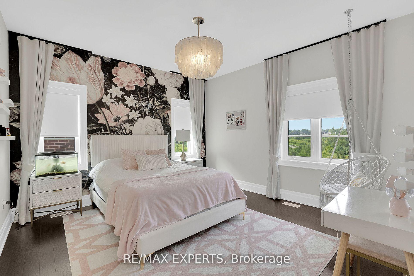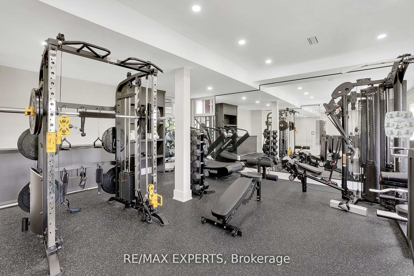$3,448,000
Available - For Sale
Listing ID: N9387032
48 Rolling Green Crt , Vaughan, L4H 4K7, Ontario
| step into your dream home! This stunning 5-bedroom gem is tucked away on a quiet cul-de-sac, offering breathtaking pond views from the backyard. Imagine starting your mornings with peaceful scenery from the primary bedroom, or enjoying the view as you gather in the kitchen and family room. The upgrades shine through-professionally landscaped front yard, and a finished basement that's an entertainer's paradise with a gym, bar, and steam shower. Every inch of this home has been thoughtfully designed, from custom cabinetry for effortless organization to a spacious rec room with a cozy fireplace-ideal for family movie nights or relaxing after a long day. Located minutes from Highway 427, and close to top shopping destinations like Costco, Walmart, and Fortinos, this home is in a prime spot. Plus, with a nearby park and convenient access toa school bus route, it's perfect for families. With everything you could want in a home, this is an opportunity you don't want to miss! |
| Extras: Wainscoting throughout, Custom Stone Fireplace, Custom Drapery, Automated black out blinds in Primary bedroom. |
| Price | $3,448,000 |
| Taxes: | $10400.14 |
| Address: | 48 Rolling Green Crt , Vaughan, L4H 4K7, Ontario |
| Lot Size: | 60.00 x 118.00 (Feet) |
| Directions/Cross Streets: | HWY 27 & MAJOR MACKENZIE |
| Rooms: | 10 |
| Bedrooms: | 5 |
| Bedrooms +: | |
| Kitchens: | 1 |
| Family Room: | Y |
| Basement: | Fin W/O |
| Approximatly Age: | 0-5 |
| Property Type: | Detached |
| Style: | 2-Storey |
| Exterior: | Stone, Stucco/Plaster |
| Garage Type: | Attached |
| (Parking/)Drive: | Private |
| Drive Parking Spaces: | 3 |
| Pool: | None |
| Approximatly Age: | 0-5 |
| Property Features: | Cul De Sac, Fenced Yard, Lake/Pond, Park, School Bus Route |
| Fireplace/Stove: | Y |
| Heat Source: | Gas |
| Heat Type: | Forced Air |
| Central Air Conditioning: | Central Air |
| Laundry Level: | Upper |
| Elevator Lift: | N |
| Sewers: | Sewers |
| Water: | Municipal |
$
%
Years
This calculator is for demonstration purposes only. Always consult a professional
financial advisor before making personal financial decisions.
| Although the information displayed is believed to be accurate, no warranties or representations are made of any kind. |
| RE/MAX EXPERTS |
|
|

Kalpesh Patel (KK)
Broker
Dir:
416-418-7039
Bus:
416-747-9777
Fax:
416-747-7135
| Book Showing | Email a Friend |
Jump To:
At a Glance:
| Type: | Freehold - Detached |
| Area: | York |
| Municipality: | Vaughan |
| Neighbourhood: | Kleinburg |
| Style: | 2-Storey |
| Lot Size: | 60.00 x 118.00(Feet) |
| Approximate Age: | 0-5 |
| Tax: | $10,400.14 |
| Beds: | 5 |
| Baths: | 6 |
| Fireplace: | Y |
| Pool: | None |
Locatin Map:
Payment Calculator:

