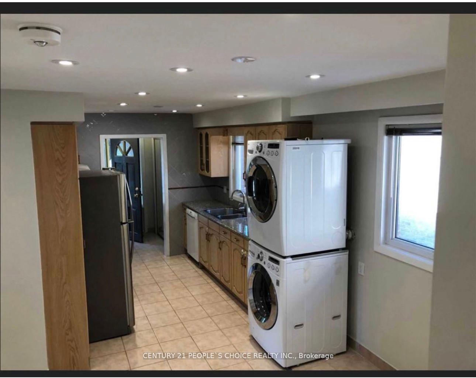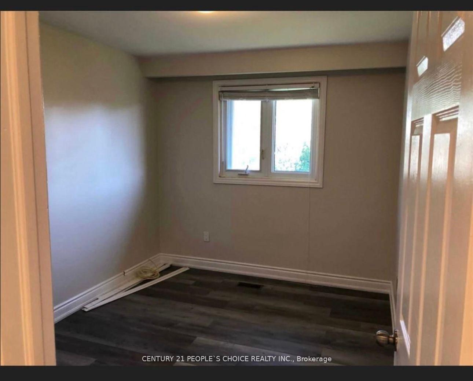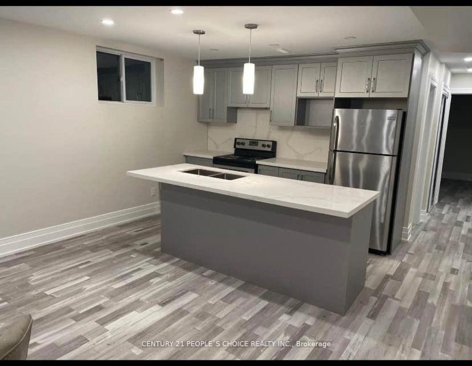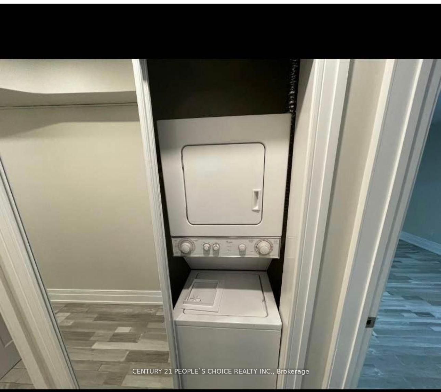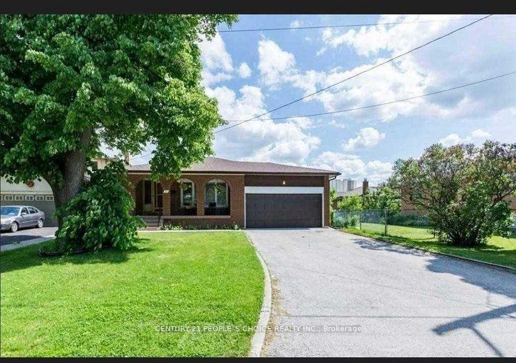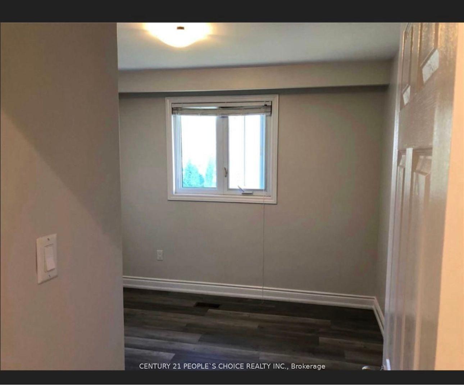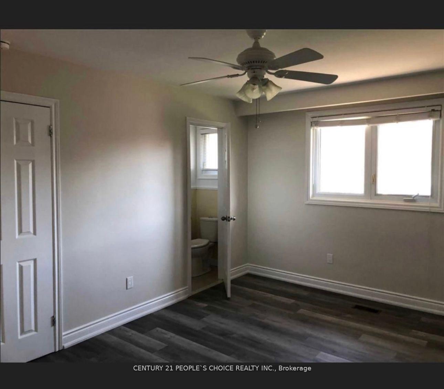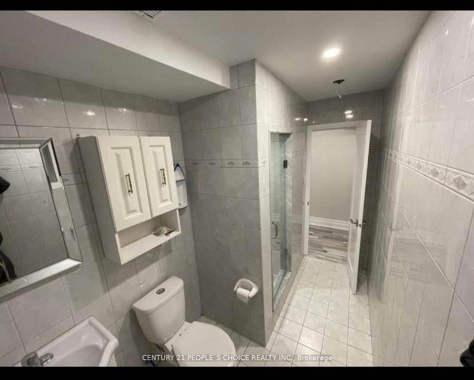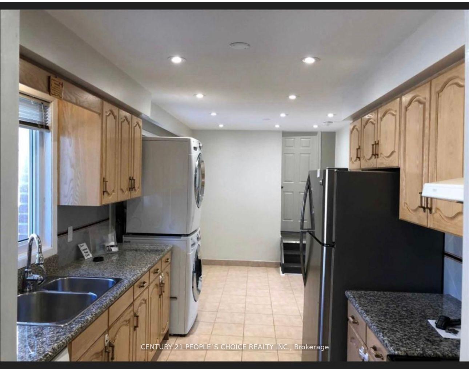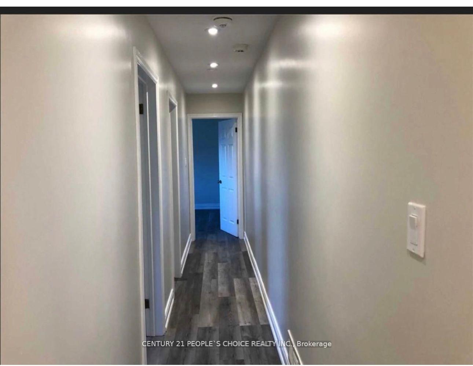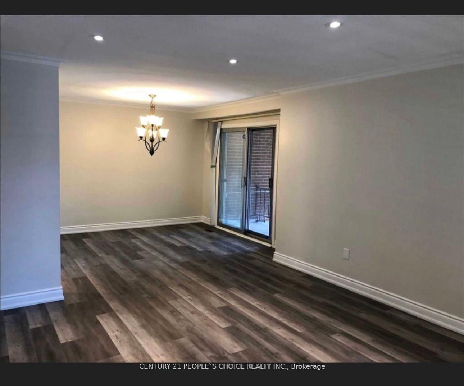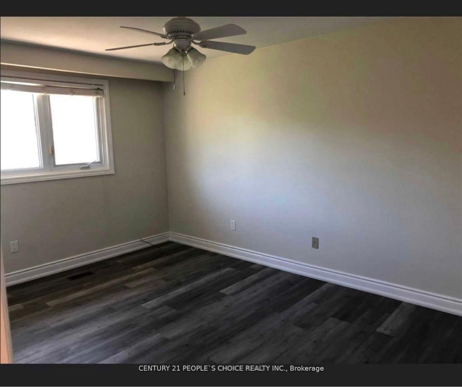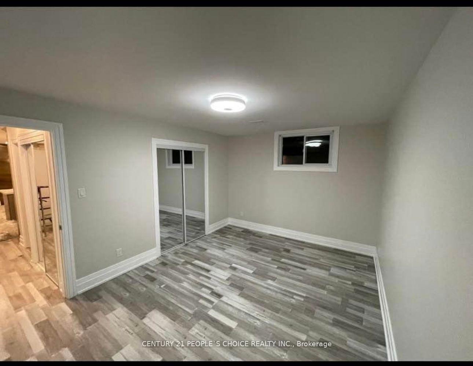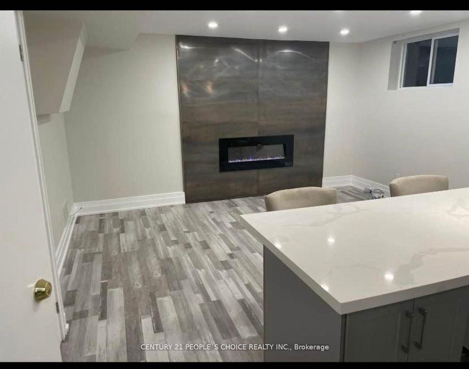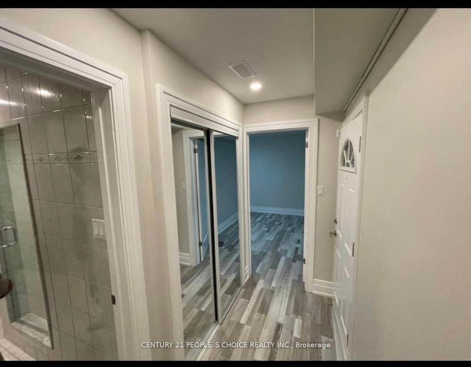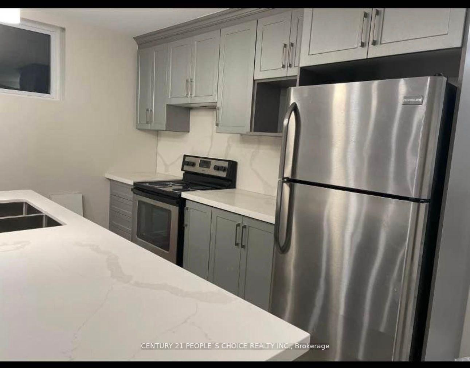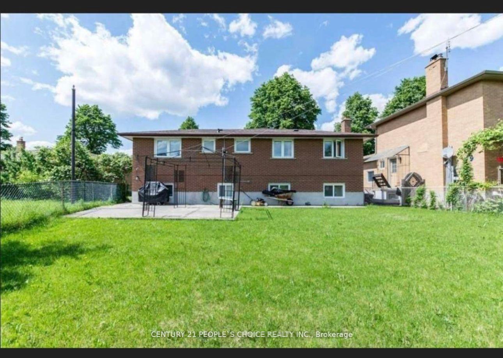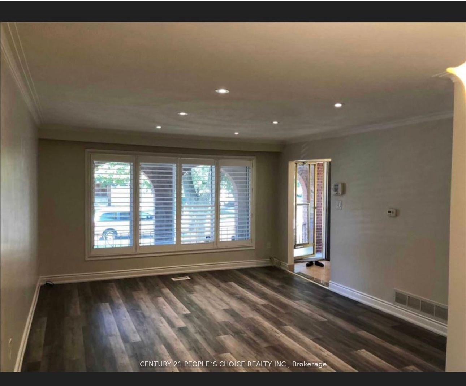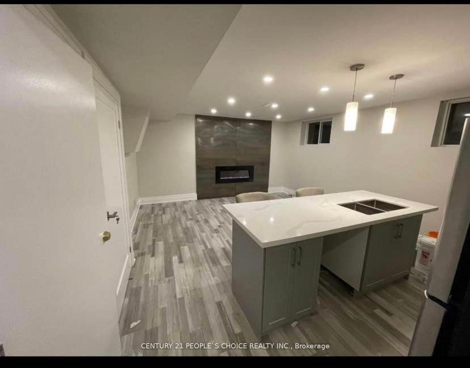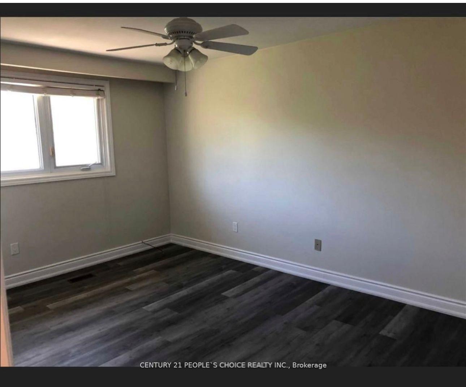$1,199,888
Available - For Sale
Listing ID: W10441868
2 Delbasso Crt , Toronto, M9R 1W6, Ontario
| Location, Location. Welcome to beautiful bright open concept Bungalow with walkout from dining area on a quite private court, master bedroom with 2 pc washroom. Finished 2 units of one bedroom basement apartment with separate entrance & 3 separate laundry with good rental income. Close to all amenities, 401, Airport, School, Shopping Centre, Parks & walking distance to bus stop. Roof ('18), New Windows, Updated Electric Panel 200 Amps & Double Garage with huge driveway. Front Door & Porch Railing ('24). Basement completely soundproof by Sonos Panel & Sound barrier insulation. Interconnected fire alarm system, High ceiling basement. The property is available vacant prior to closing. |
| Extras: 3 Fridges, 3 Stoves, 3 Washers, 3 Dryers, 2 Dishwashers. |
| Price | $1,199,888 |
| Taxes: | $4450.00 |
| Address: | 2 Delbasso Crt , Toronto, M9R 1W6, Ontario |
| Lot Size: | 45.01 x 110.25 (Feet) |
| Acreage: | < .50 |
| Directions/Cross Streets: | Dixon/Islington /Kipling/401 |
| Rooms: | 10 |
| Rooms +: | 4 |
| Bedrooms: | 3 |
| Bedrooms +: | 2 |
| Kitchens: | 1 |
| Kitchens +: | 2 |
| Family Room: | Y |
| Basement: | Apartment |
| Property Type: | Detached |
| Style: | Bungaloft |
| Exterior: | Brick |
| Garage Type: | Attached |
| (Parking/)Drive: | Other |
| Drive Parking Spaces: | 4 |
| Pool: | None |
| Approximatly Square Footage: | 1100-1500 |
| Fireplace/Stove: | N |
| Heat Source: | Gas |
| Heat Type: | Forced Air |
| Central Air Conditioning: | Central Air |
| Sewers: | Other |
| Water: | Municipal |
$
%
Years
This calculator is for demonstration purposes only. Always consult a professional
financial advisor before making personal financial decisions.
| Although the information displayed is believed to be accurate, no warranties or representations are made of any kind. |
| CENTURY 21 PEOPLE`S CHOICE REALTY INC. |
|
|

Kalpesh Patel (KK)
Broker
Dir:
416-418-7039
Bus:
416-747-9777
Fax:
416-747-7135
| Book Showing | Email a Friend |
Jump To:
At a Glance:
| Type: | Freehold - Detached |
| Area: | Toronto |
| Municipality: | Toronto |
| Neighbourhood: | Kingsview Village-The Westway |
| Style: | Bungaloft |
| Lot Size: | 45.01 x 110.25(Feet) |
| Tax: | $4,450 |
| Beds: | 3+2 |
| Baths: | 4 |
| Fireplace: | N |
| Pool: | None |
Locatin Map:
Payment Calculator:

