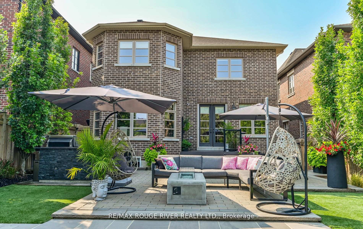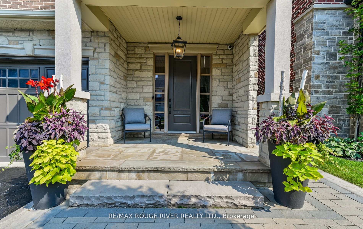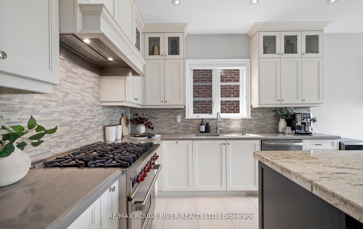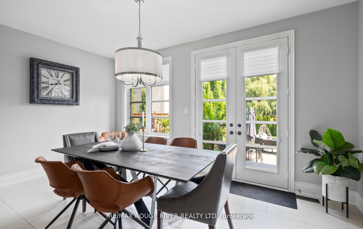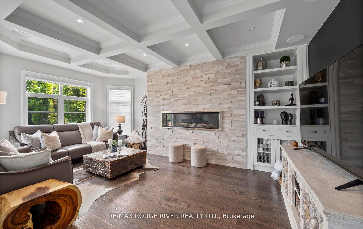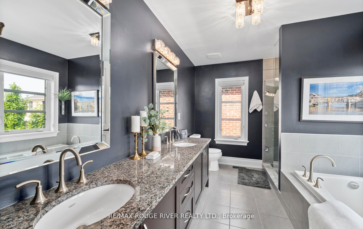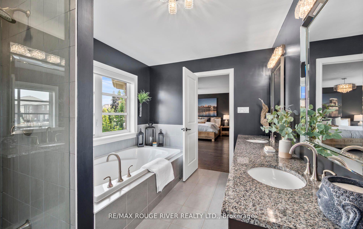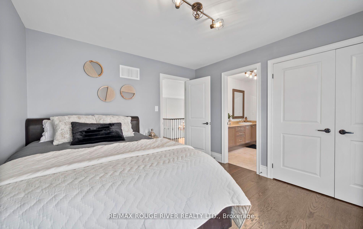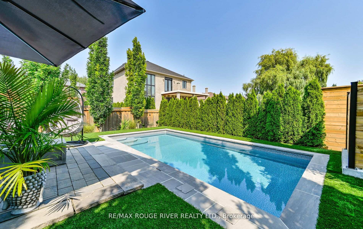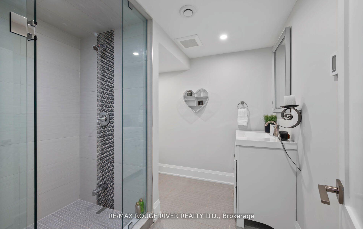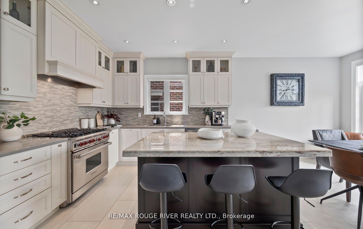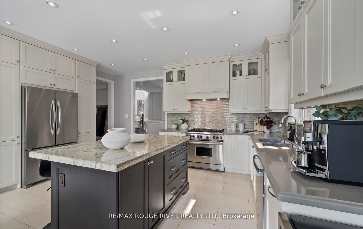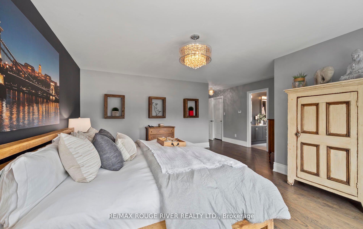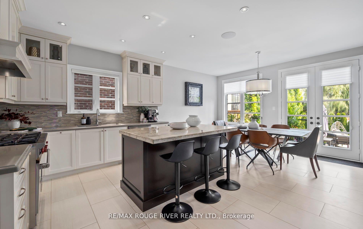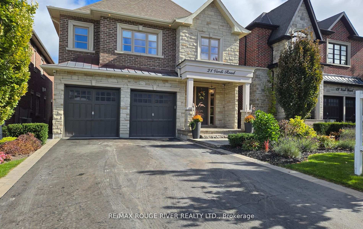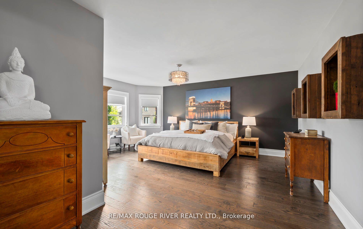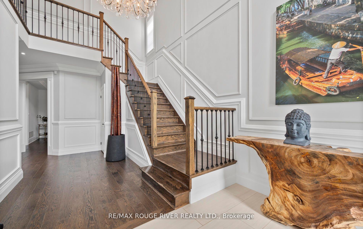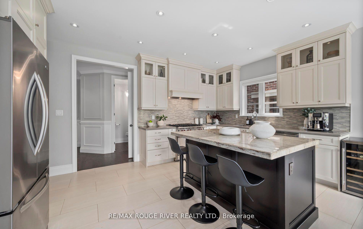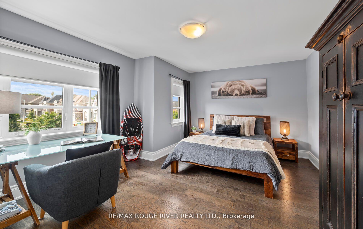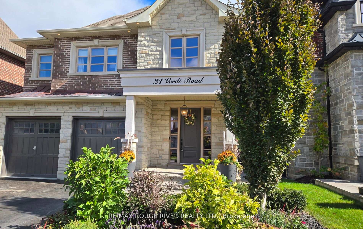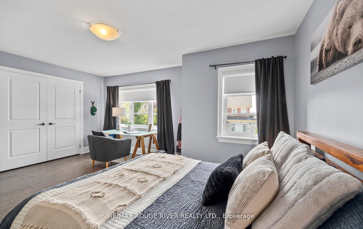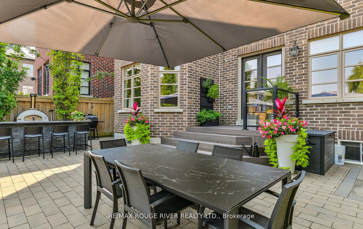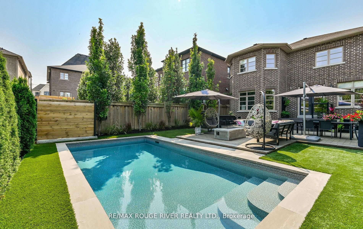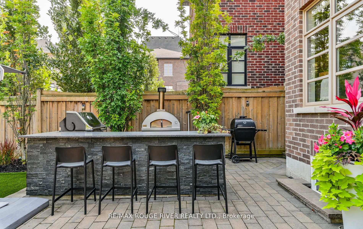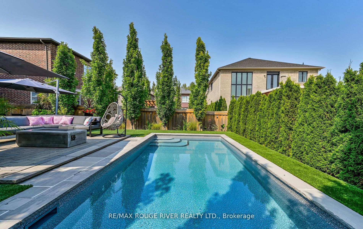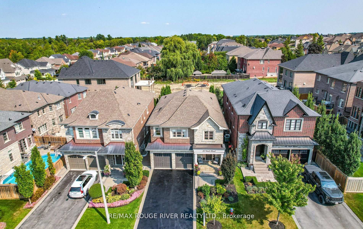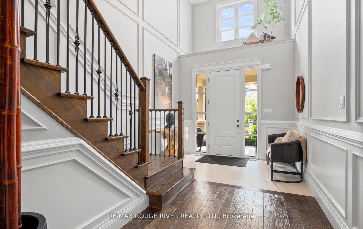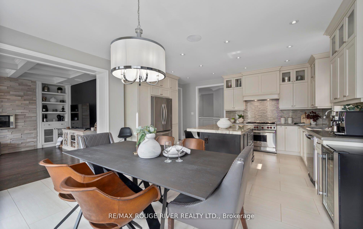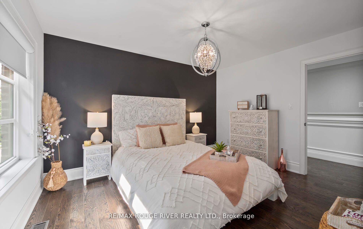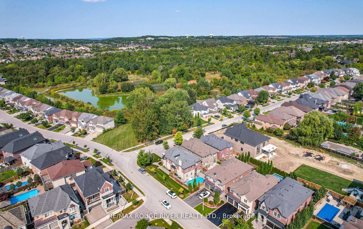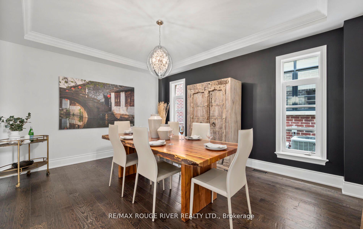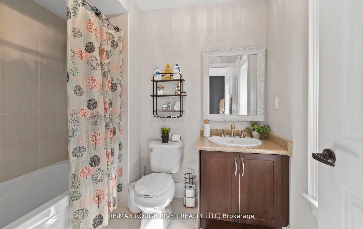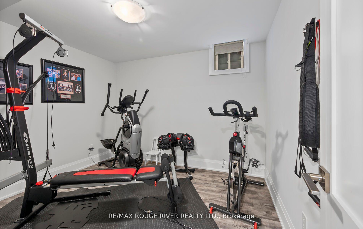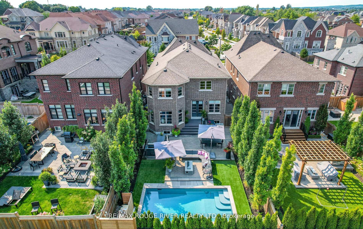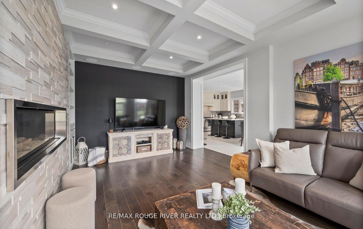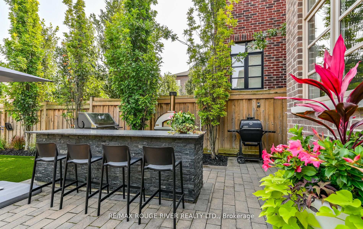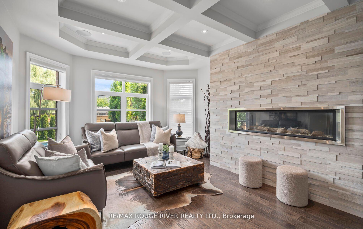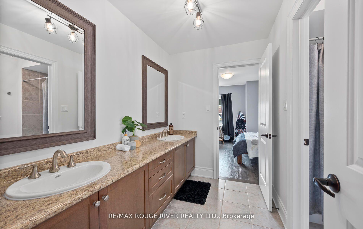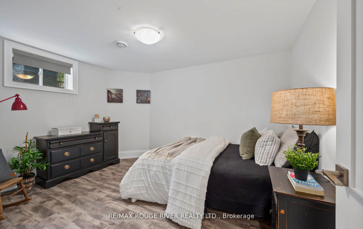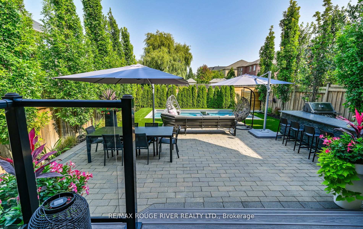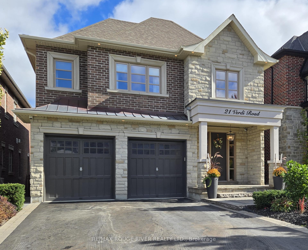$2,299,000
Available - For Sale
Listing ID: N10441897
21 Verdi Rd , Richmond Hill, L4E 4P9, Ontario
| 21 Verdi Rd is the perfect blend of luxury and comfort in this exquisite 4-bedroom, 5-bathroom executive home. Thoughtfully designed with upscale finishes and spacious living areas. Each bedroom includes an en-suite, offering ultimate privacy and convenience for family and guests. With almost 3,000 square feet of refined living space, this home boasts a chefs kitchen, open concept living areas, and custom finishes throughout. The additional 1,400-square-foot basement expands your options with 2 spacious bedrooms, a 3-piece bathroom with heated floors, a large rec room, and a stylish wet bar perfect for hosting or relaxing. Step outside to your own private backyard oasis, complete with a sparkling pool, lush landscaping, and areas for lounging and entertaining. Perfectly situated in the exclusive Oak Ridges neighborhood and just moments from top-tier schools, shopping, and dining. Come experience executive living at its finest! |
| Extras: Minutes to the East Humber Trail Lookout. Main floor Laundry with Garage Access. Foyer with Cathedral Ceilings. Cold Room 10 x 7 Feet / Bsmt Storage Room 9 x 5 Feet. |
| Price | $2,299,000 |
| Taxes: | $7489.00 |
| Address: | 21 Verdi Rd , Richmond Hill, L4E 4P9, Ontario |
| Lot Size: | 40.03 x 127.63 (Feet) |
| Directions/Cross Streets: | King Rd/Toscanini Rd/Puccini Dr/Bathurst St |
| Rooms: | 8 |
| Rooms +: | 3 |
| Bedrooms: | 4 |
| Bedrooms +: | 2 |
| Kitchens: | 1 |
| Family Room: | Y |
| Basement: | Finished |
| Approximatly Age: | 6-15 |
| Property Type: | Detached |
| Style: | 2-Storey |
| Exterior: | Brick, Stone |
| Garage Type: | Attached |
| (Parking/)Drive: | Pvt Double |
| Drive Parking Spaces: | 2 |
| Pool: | Inground |
| Approximatly Age: | 6-15 |
| Property Features: | Golf, Library, Park, School, Wooded/Treed |
| Fireplace/Stove: | Y |
| Heat Source: | Gas |
| Heat Type: | Forced Air |
| Central Air Conditioning: | Central Air |
| Laundry Level: | Main |
| Sewers: | Sewers |
| Water: | Municipal |
$
%
Years
This calculator is for demonstration purposes only. Always consult a professional
financial advisor before making personal financial decisions.
| Although the information displayed is believed to be accurate, no warranties or representations are made of any kind. |
| RE/MAX ROUGE RIVER REALTY LTD. |
|
|

Kalpesh Patel (KK)
Broker
Dir:
416-418-7039
Bus:
416-747-9777
Fax:
416-747-7135
| Virtual Tour | Book Showing | Email a Friend |
Jump To:
At a Glance:
| Type: | Freehold - Detached |
| Area: | York |
| Municipality: | Richmond Hill |
| Neighbourhood: | Oak Ridges |
| Style: | 2-Storey |
| Lot Size: | 40.03 x 127.63(Feet) |
| Approximate Age: | 6-15 |
| Tax: | $7,489 |
| Beds: | 4+2 |
| Baths: | 5 |
| Fireplace: | Y |
| Pool: | Inground |
Locatin Map:
Payment Calculator:

