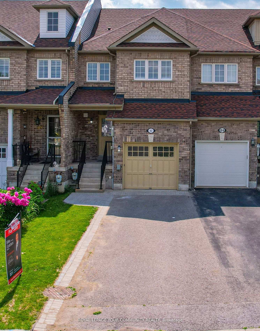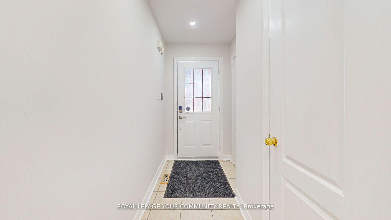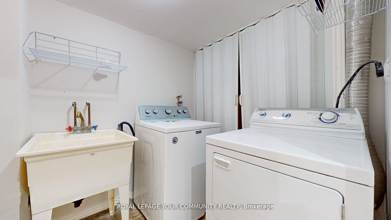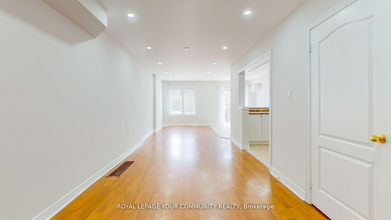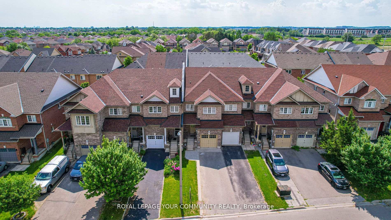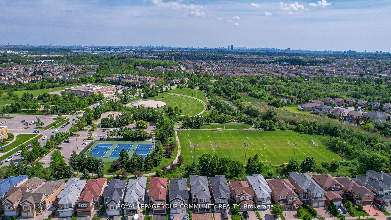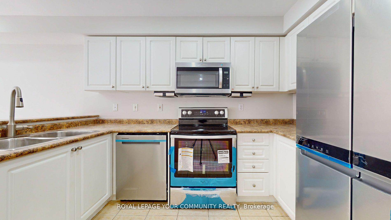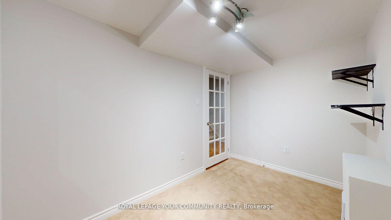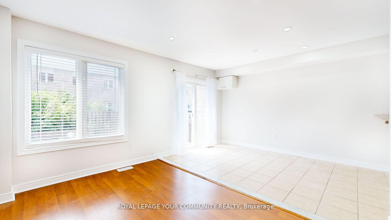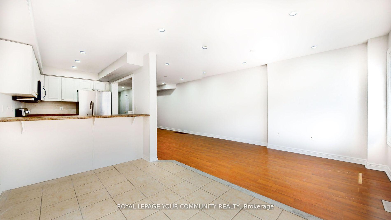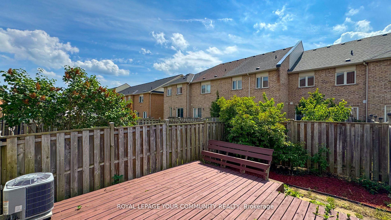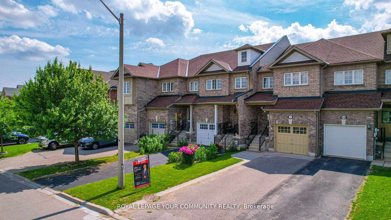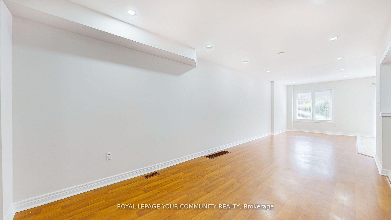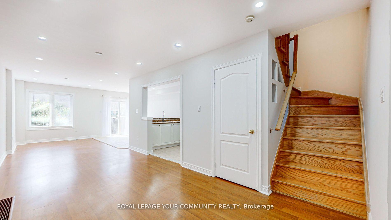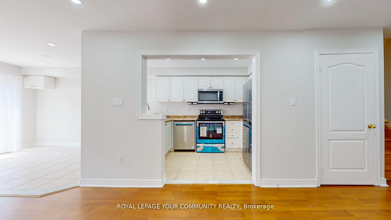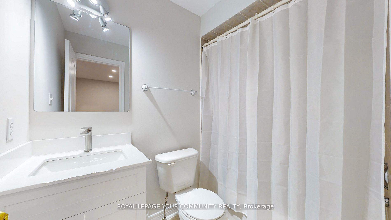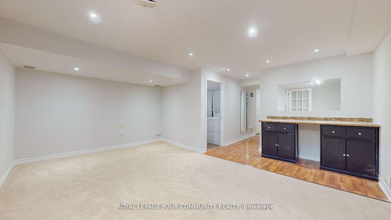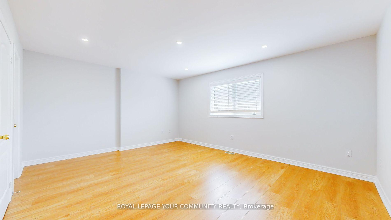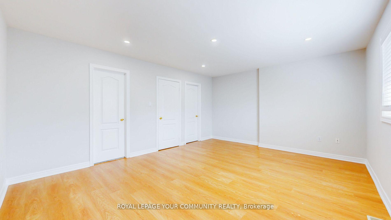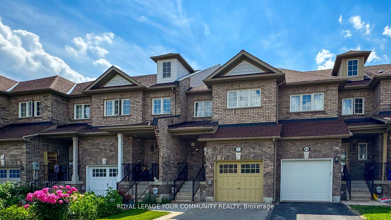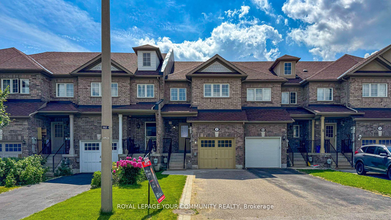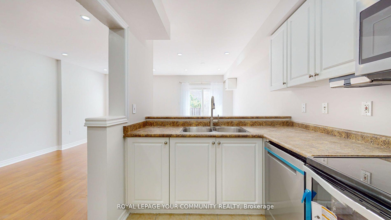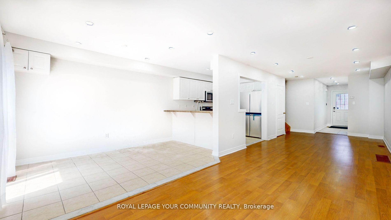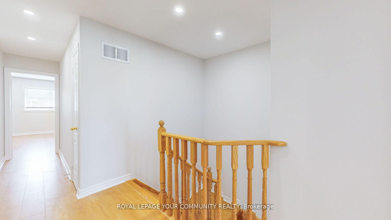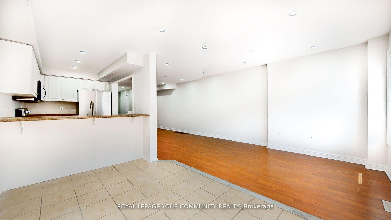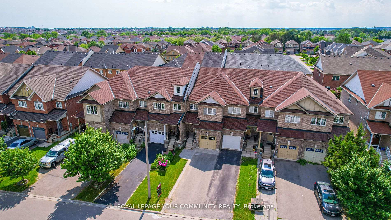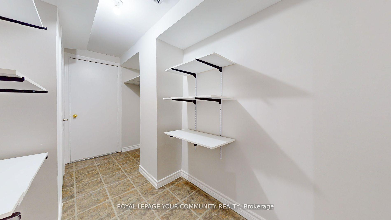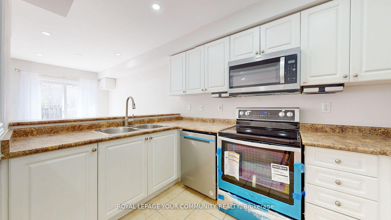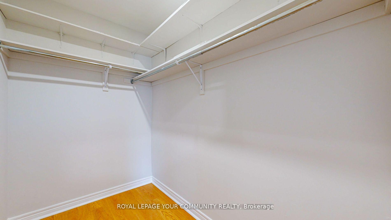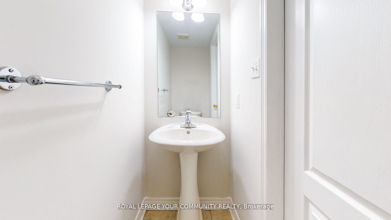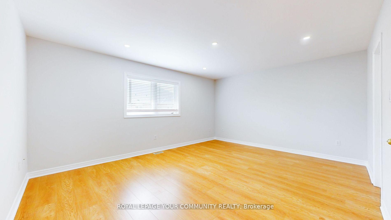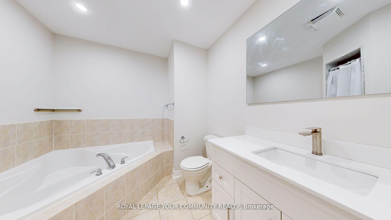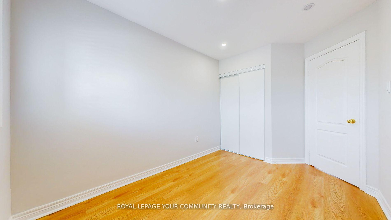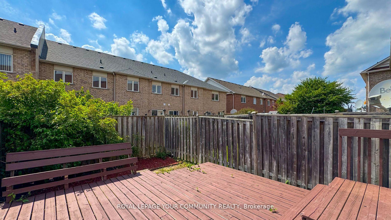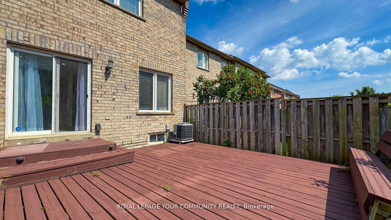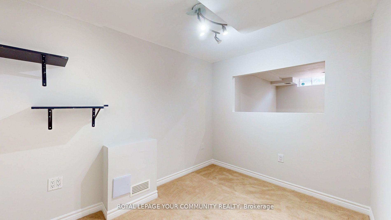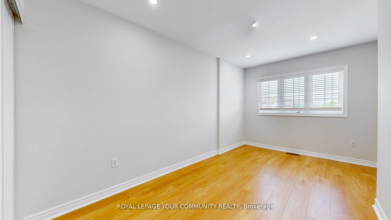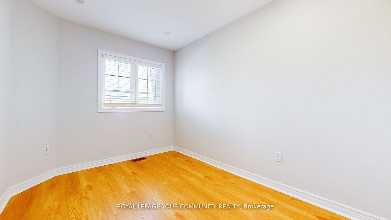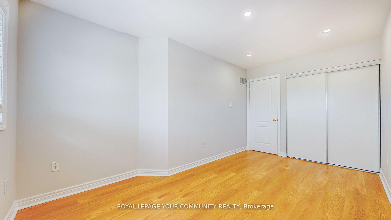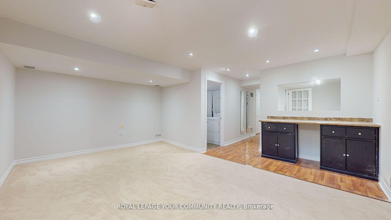$1,139,800
Available - For Sale
Listing ID: N10441558
82 Goode St , Richmond Hill, L4S 2T6, Ontario
| Freehold Townhouse for Sale.Bright, Spacious & Renovated! Key Features:Location:Situated on a child-safe dead-end street in the desirable Rouge Woods community.Walking distance to flowing creeks, providing a serene and natural environment. Recent Upgrades:Fresh paint throughout(2024).New laminate flooring on the 2nd floor (2024).New Aluminum railing (2024).New Whirlpool kitchen appliances (2024).Interlock (2024).Pot-lights (2024).Washer (2022).Professionally finished basement with 2 rooms, offering additional living space.Total living space of almost 2000 squarefeet.Pet-free home, ensuring a clean and allergen-free environment. Flat ceiling for a modern look.Roof (2017).Furnace (2021).Air conditioning (2021). This Freehold Townhouse combines modern updates with a spacious layout, making it perfect for families or anyone seeking a comfortable and contemporary home. Dont miss this rare find in the heart of Rouge Woods, Richmond Hill! Includes a finished basement.Virtual Tour. |
| Extras: Private fenced backyard.Conveniently located near Costco,Richmond Green,soccer fields,shopping,tennis courts,public transit,HWY 404 & 407,& scenic parks.Situated on quiet,dead-end street for added safety. |
| Price | $1,139,800 |
| Taxes: | $4854.13 |
| Address: | 82 Goode St , Richmond Hill, L4S 2T6, Ontario |
| Lot Size: | 18.11 x 103.90 (Feet) |
| Directions/Cross Streets: | Elgin Mills & Leslie |
| Rooms: | 7 |
| Rooms +: | 2 |
| Bedrooms: | 3 |
| Bedrooms +: | 1 |
| Kitchens: | 1 |
| Family Room: | N |
| Basement: | Finished |
| Property Type: | Att/Row/Twnhouse |
| Style: | 2-Storey |
| Exterior: | Brick |
| Garage Type: | Attached |
| (Parking/)Drive: | Available |
| Drive Parking Spaces: | 2 |
| Pool: | None |
| Approximatly Square Footage: | 1500-2000 |
| Property Features: | Cul De Sac, Fenced Yard, Public Transit, Rec Centre, School, School Bus Route |
| Fireplace/Stove: | N |
| Heat Source: | Gas |
| Heat Type: | Forced Air |
| Central Air Conditioning: | Central Air |
| Sewers: | Sewers |
| Water: | Municipal |
$
%
Years
This calculator is for demonstration purposes only. Always consult a professional
financial advisor before making personal financial decisions.
| Although the information displayed is believed to be accurate, no warranties or representations are made of any kind. |
| ROYAL LEPAGE YOUR COMMUNITY REALTY |
|
|

Kalpesh Patel (KK)
Broker
Dir:
416-418-7039
Bus:
416-747-9777
Fax:
416-747-7135
| Virtual Tour | Book Showing | Email a Friend |
Jump To:
At a Glance:
| Type: | Freehold - Att/Row/Twnhouse |
| Area: | York |
| Municipality: | Richmond Hill |
| Neighbourhood: | Rouge Woods |
| Style: | 2-Storey |
| Lot Size: | 18.11 x 103.90(Feet) |
| Tax: | $4,854.13 |
| Beds: | 3+1 |
| Baths: | 3 |
| Fireplace: | N |
| Pool: | None |
Locatin Map:
Payment Calculator:

