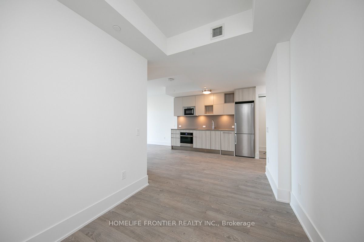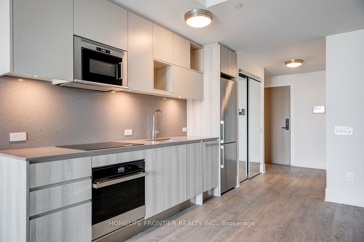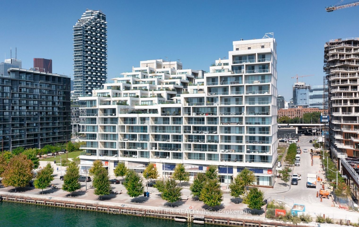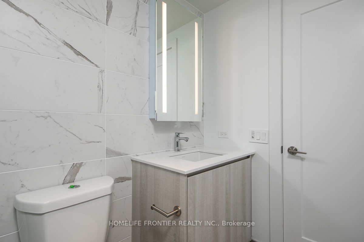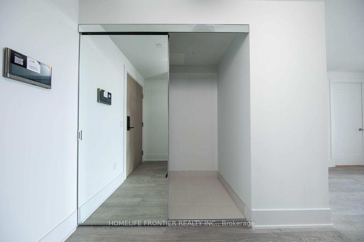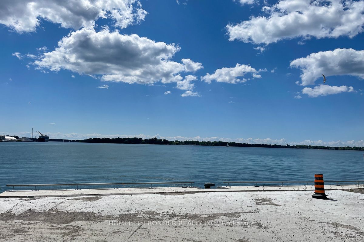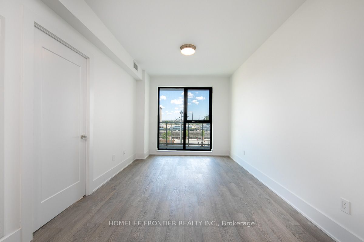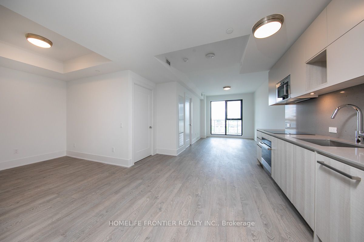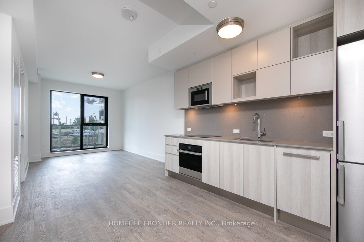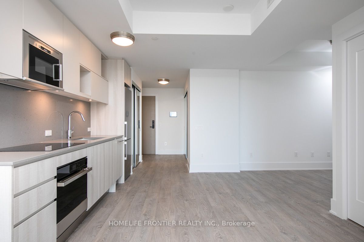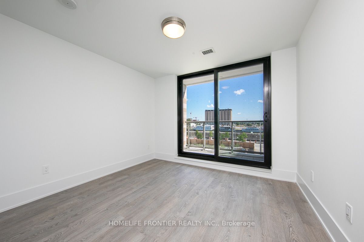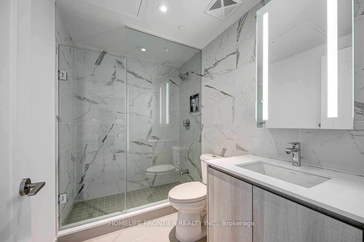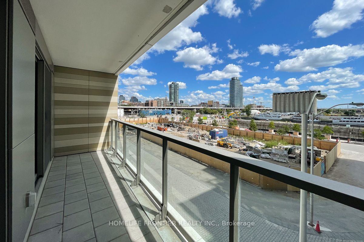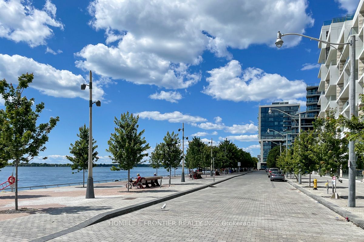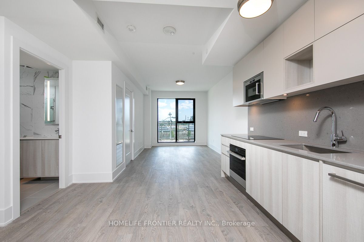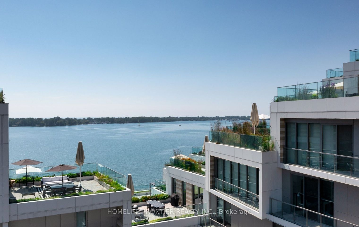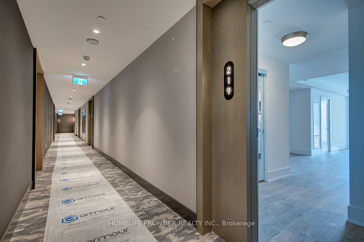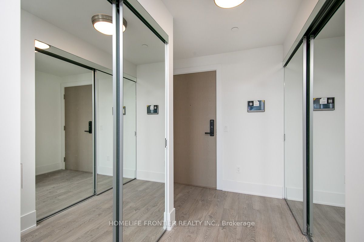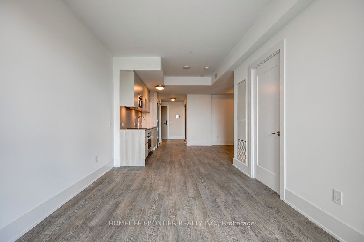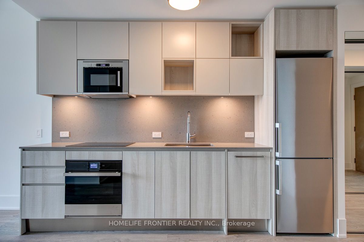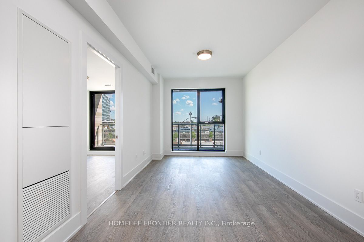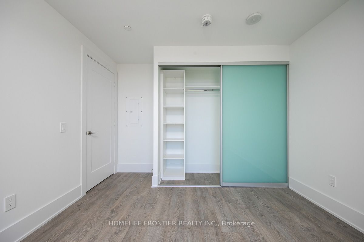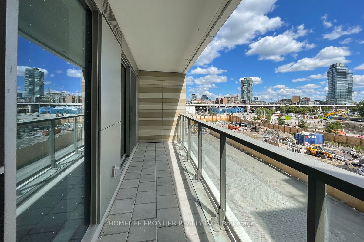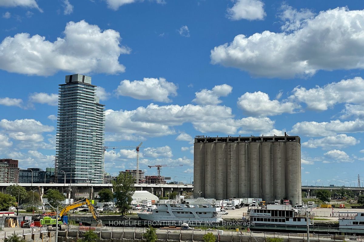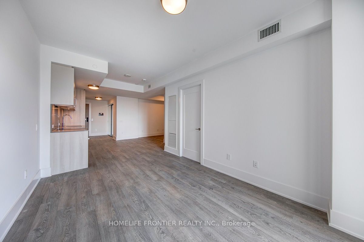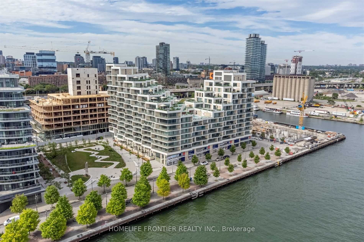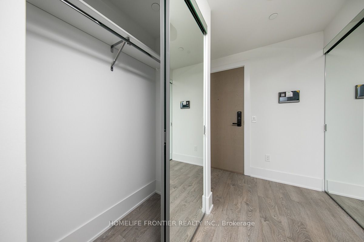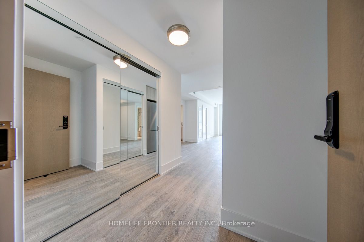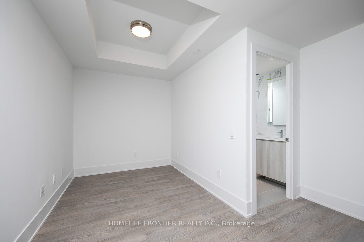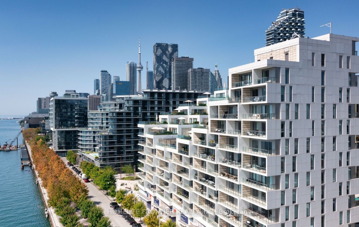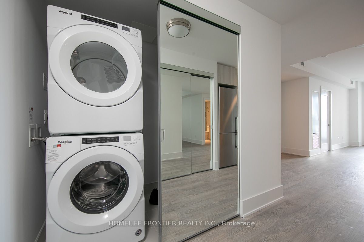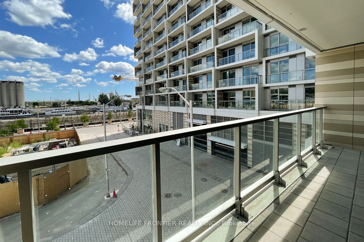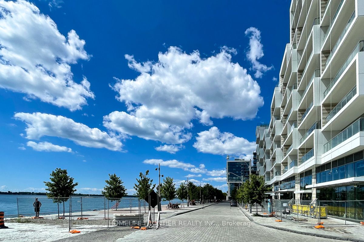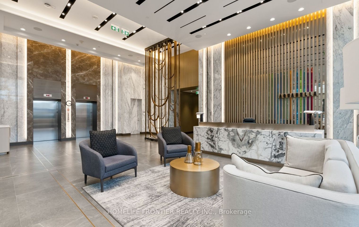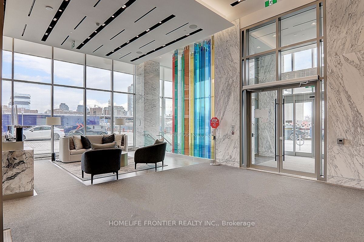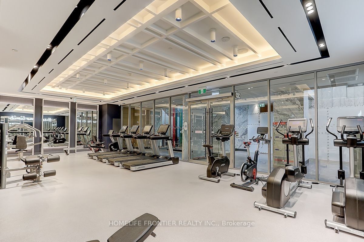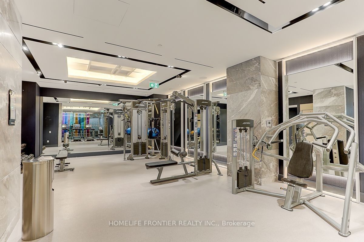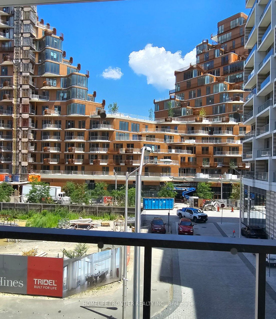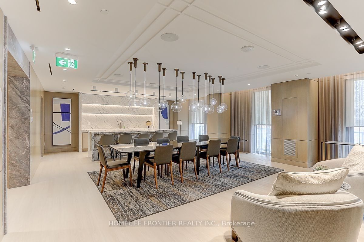$695,000
Available - For Sale
Listing ID: C9264735
118 Merchants' Wharf , Unit 219, Toronto, M5A 0L3, Ontario
| Welcome to 'Aquabella at Bayside.' Downtown Toronto's Aquabella by Tridel presents waterfront luxury in this elegant one-bedroom + den unit with 725 sq. ft. plus a 100 sq. ft. balcony. Modern design shines with natural light from floor-to-ceiling windows. The suite features a quartz countertop kitchen with top-tier stainless steel appliances, a spacious primary bedroom, and a den that can be used as a second bedroom or office. High-speed internet is included in the maintenance fees. Innovative comforts include smart home technology, keyless entry, and ensuite laundry. Aquabella's urban living amenities include a rooftop pool with lake views, a cutting-edge gym, and a private theatre. Discover Toronto's finest in Unit 219 at Aquabella. Enjoy Harbourfront, Boardwalk, Sugar Beach, Ferry Terminal, Loblaws, LCBO, and gourmet eateries. With Union Station a mere 5-minute walk, city commuting and global connections via Billy Bishop Airport are at your doorstep. |
| Extras: Unit photos were taken before the current tenant moved in. |
| Price | $695,000 |
| Taxes: | $3454.63 |
| Maintenance Fee: | 631.17 |
| Address: | 118 Merchants' Wharf , Unit 219, Toronto, M5A 0L3, Ontario |
| Province/State: | Ontario |
| Condo Corporation No | TSCC |
| Level | 2 |
| Unit No | 19 |
| Directions/Cross Streets: | Queens Quay E/Merchants' Wharf |
| Rooms: | 4 |
| Bedrooms: | 1 |
| Bedrooms +: | 1 |
| Kitchens: | 1 |
| Family Room: | N |
| Basement: | None |
| Approximatly Age: | 0-5 |
| Property Type: | Condo Apt |
| Style: | Apartment |
| Exterior: | Concrete |
| Garage Type: | Underground |
| Garage(/Parking)Space: | 0.00 |
| Drive Parking Spaces: | 0 |
| Park #1 | |
| Parking Type: | None |
| Exposure: | E |
| Balcony: | Open |
| Locker: | Owned |
| Pet Permited: | Restrict |
| Approximatly Age: | 0-5 |
| Approximatly Square Footage: | 700-799 |
| Building Amenities: | Concierge, Exercise Room, Gym, Outdoor Pool, Party/Meeting Room, Visitor Parking |
| Property Features: | Beach, Lake Access, Marina, Park, Public Transit, Waterfront |
| Maintenance: | 631.17 |
| Common Elements Included: | Y |
| Condo Tax Included: | Y |
| Building Insurance Included: | Y |
| Fireplace/Stove: | N |
| Heat Source: | Gas |
| Heat Type: | Forced Air |
| Central Air Conditioning: | Central Air |
$
%
Years
This calculator is for demonstration purposes only. Always consult a professional
financial advisor before making personal financial decisions.
| Although the information displayed is believed to be accurate, no warranties or representations are made of any kind. |
| HOMELIFE FRONTIER REALTY INC. |
|
|

Kalpesh Patel (KK)
Broker
Dir:
416-418-7039
Bus:
416-747-9777
Fax:
416-747-7135
| Virtual Tour | Book Showing | Email a Friend |
Jump To:
At a Glance:
| Type: | Condo - Condo Apt |
| Area: | Toronto |
| Municipality: | Toronto |
| Neighbourhood: | Waterfront Communities C8 |
| Style: | Apartment |
| Approximate Age: | 0-5 |
| Tax: | $3,454.63 |
| Maintenance Fee: | $631.17 |
| Beds: | 1+1 |
| Baths: | 1 |
| Fireplace: | N |
Locatin Map:
Payment Calculator:

