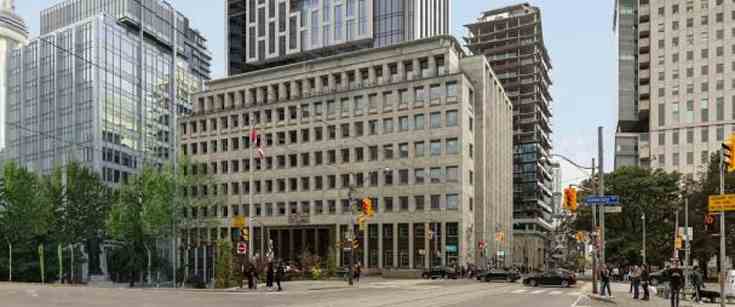


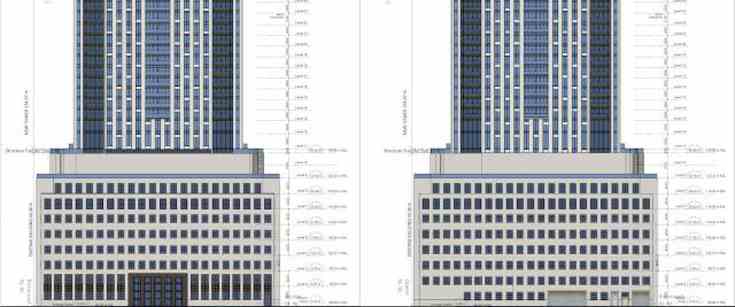

A 1958-built, 8-storey office building on the southwest corner of Queen and University in Downtown Toronto could soon sprout a new high-rise condominium tower. A late April application from Northam Realty Advisors seeks rezoning to permit a 54-storey condo tower at 250 University Avenue, with heritage specialists GBCA Architects leading related to the existing former Bank of Canada building, and IBI Group designing the new tower above.
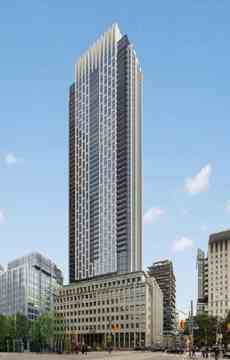
The mixed-use development boasts modern blue glass panels -- and it will be its minimalist exterior that will help it to effortlessly fit in the densely populated and urban community. However, its unique design is also bound to help it stand apart from all of its neighbours. The building will retain the 8-storey office -- the former Bank of Canada building -- currently standing on the site, and revamp it. The space will be repurposed to be the building’s podium that is proposed to hold retail and office space. Floors 12 to 54 will house the development’s residential units. The tower will be designed by IBI Group and boast impressive rooftop mechanical equipment.

You can’t get more central than the neighbourhood of this development. Investors will want to take note of the location of the project, which stands steps away from the Osgoode Subway Station on the TTC’s Yonge-University line. Bus routes are also seamless, as the site is nearby 501 Queen streetcar. With the development nestled in the central Bay Street Corridor, students and professionals will find travelling from point A to point B seamless. In fact, the site boasts an unbeatable walk Score of 100 out of 100, and an identical perfect transit score. Investors will want to take note of the tower’s prime access to Toronto’s public transit, as most will flock towards the development that will make it easy to get around the city.
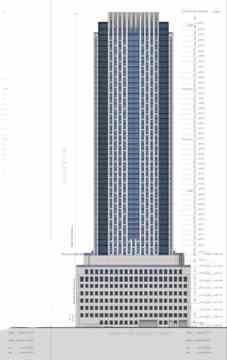
| Project Name: | 250 University Ave |
| Builders: | Northam Realty Advisors |
| Project Status: | Pre-Construction |
| Address: | 250 University Ave Toronto, ON M5H 3E5 |
| Number Of Buildings: | 1 |
| City: | Downtown Toronto |
| Main Intersection: | bathurst St & Richmond St West |
| Area: | Toronto |
| Municipality: | C01 |
| Neighborhood: | Bay Street Corridor |
| Architect: | IBI Group |
| Development Type: | High Rise Condo |
| Development Style: | Condo |
| Building Size: | 54 |
| Number Of Units: | 495 |
| Nearby Parks: | Alexandra Park, Grange Park, Randy Padmore Park |
Northam Realty Advisors
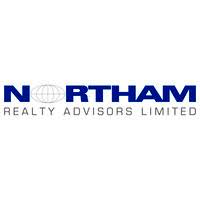
Northam Realty Advisors Limited is a full-service real estate investment firm, focused on real estate private equity investment funds, investment management, and property services for quality Canadian real estate. Founded in 1971 in Canada, Northam today has offices in Toronto, Luxembourg and Frankfurt employing about 70 in staff and manages office, industrial and specialty retail properties in Canada’s major metropolitan areas.
