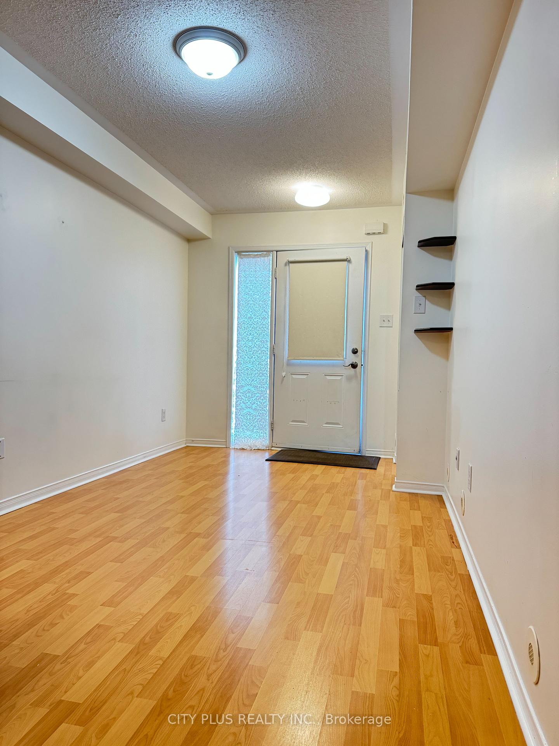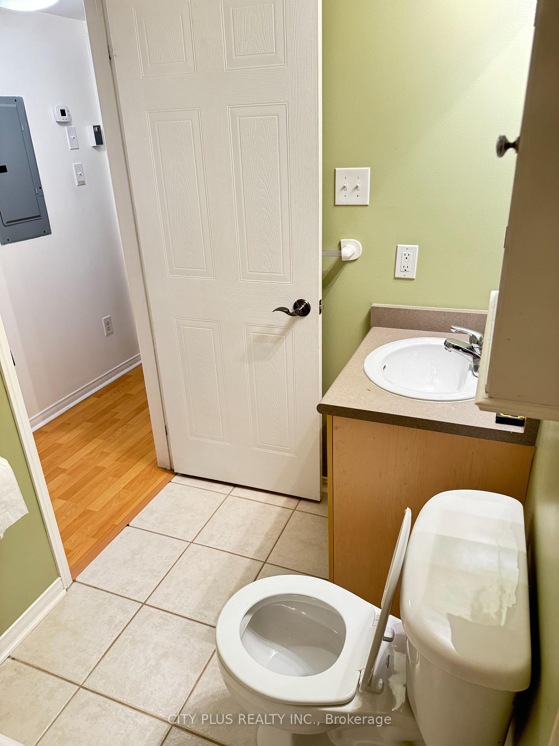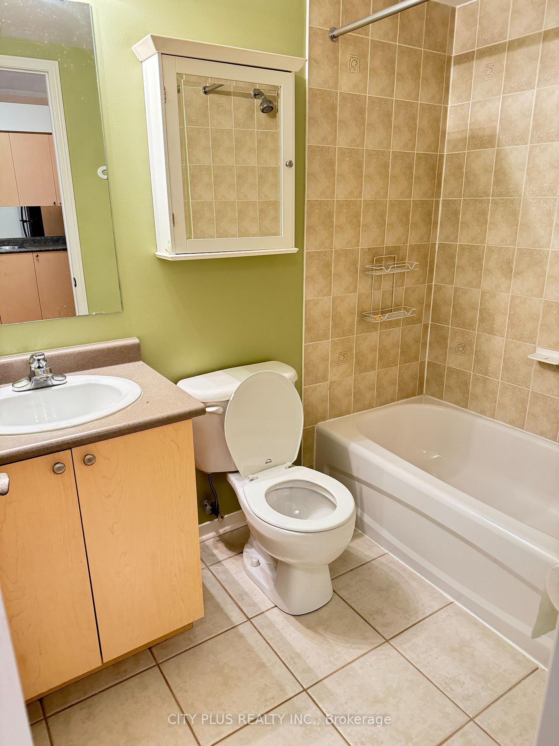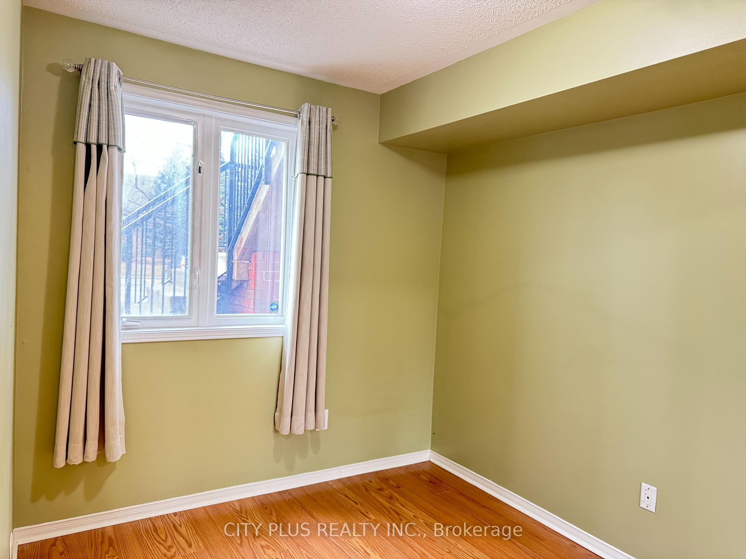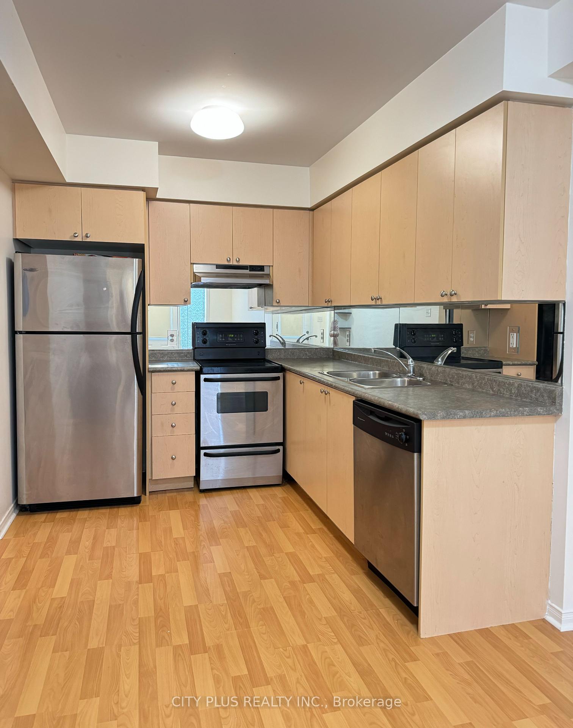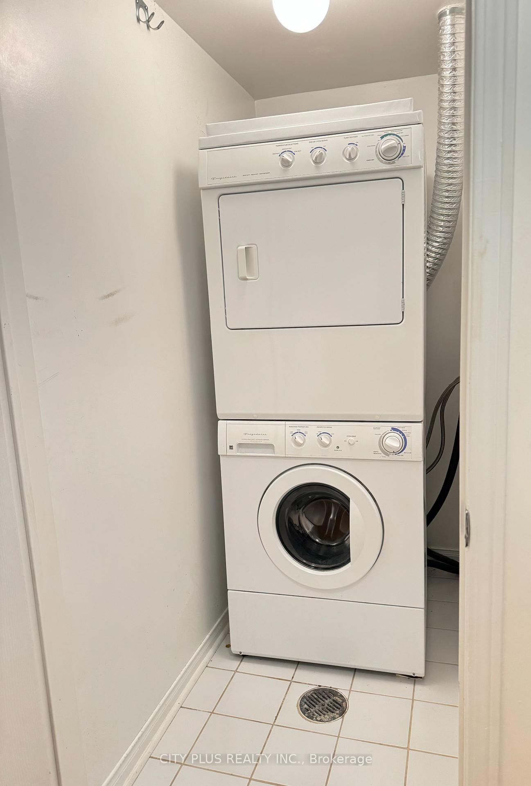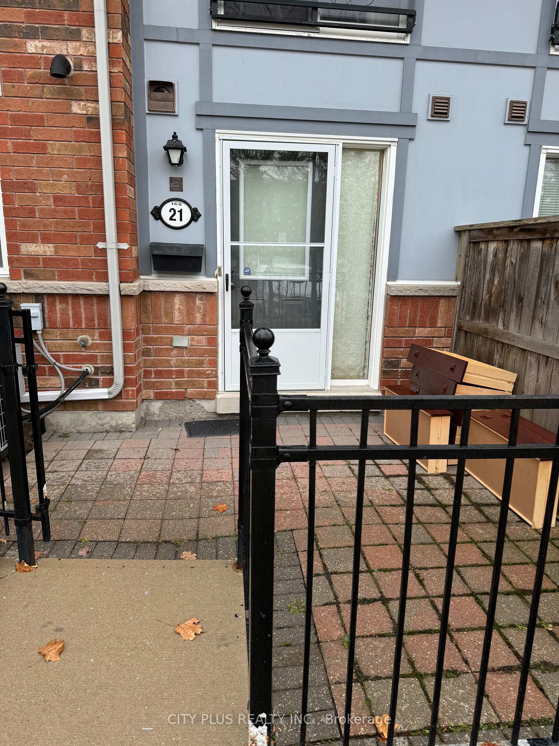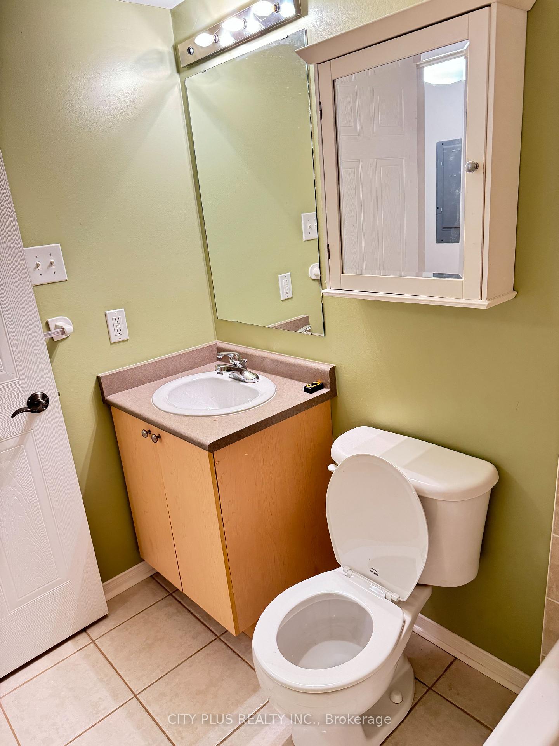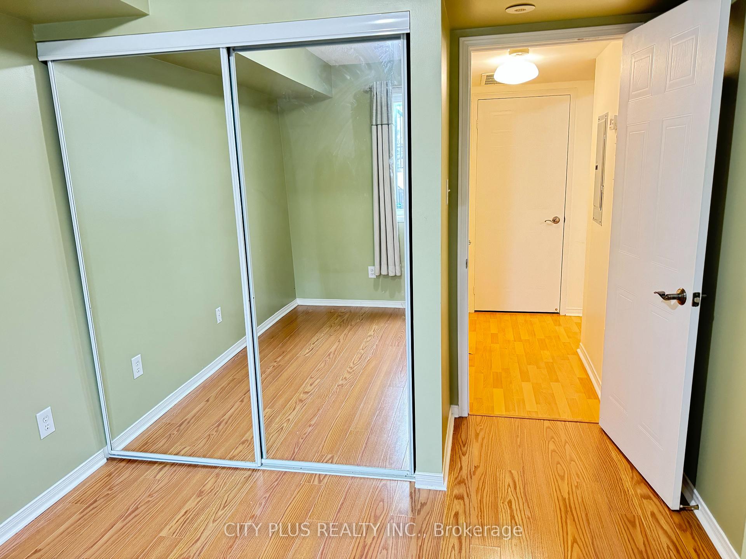$499,990
Available - For Sale
Listing ID: N10463707
160 Chancery Rd , Unit 21, Markham, L6E 0B9, Ontario
| Welcome to This Fabulous 1 Bedroom, 1 Bathroom Stacked Condo Townhouse Located in the Heart of Markham. This Charming Home Offers a Thoughtfully Designed Space with an Open Concept Living and Dining Area that Creates a Welcoming and Versatile Atmosphere. The Kitchen is Equipped with a Double Sink and Modern Stainless-Steel Appliances, Blending Style and Functionality. The Practical Layout Ensures Efficient Use of Every Corner, Making It Ideal for Comfortable Living. Enjoy Laminate Flooring Throughout, the Benefit of In-Suite Laundry, and a 4-Piece Bathroom with A Relaxing Tub. The Good-Sized Primary Bedroom is Bright and Featuring a Mirrored Closet and a Window that Allows for Plenty of Natural Light. Additional Conveniences Include One Surface Parking, Making Your Daily Routine Even More Effortless. Close to All Amenities Including Go Station, Community Centre, Day Cares, Schools, Parks, Stouffville Hospital, Restaurants, Supermarkets and Much More ... ... ... This Home Has Everything You Need to Start Your Journey into Homeownership - Don't Miss Out This Incredible Opportunity. |
| Extras: All Existing Frigidaire Appliances. All Exiting Light Fixtures, All Existing Window Coverings. Hot Water Heater. |
| Price | $499,990 |
| Taxes: | $1578.24 |
| Maintenance Fee: | 283.49 |
| Address: | 160 Chancery Rd , Unit 21, Markham, L6E 0B9, Ontario |
| Province/State: | Ontario |
| Condo Corporation No | YRSC |
| Level | 1 |
| Unit No | 86 |
| Directions/Cross Streets: | Bur Oak Ave & Ninth Line |
| Rooms: | 4 |
| Bedrooms: | 1 |
| Bedrooms +: | |
| Kitchens: | 1 |
| Family Room: | N |
| Basement: | None |
| Property Type: | Condo Townhouse |
| Style: | Stacked Townhse |
| Exterior: | Brick |
| Garage Type: | None |
| Garage(/Parking)Space: | 0.00 |
| Drive Parking Spaces: | 1 |
| Park #1 | |
| Parking Type: | Owned |
| Exposure: | W |
| Balcony: | Terr |
| Locker: | None |
| Pet Permited: | Restrict |
| Approximatly Square Footage: | 0-499 |
| Building Amenities: | Visitor Parking |
| Maintenance: | 283.49 |
| Water Included: | Y |
| Common Elements Included: | Y |
| Parking Included: | Y |
| Building Insurance Included: | Y |
| Fireplace/Stove: | N |
| Heat Source: | Gas |
| Heat Type: | Forced Air |
| Central Air Conditioning: | Central Air |
$
%
Years
This calculator is for demonstration purposes only. Always consult a professional
financial advisor before making personal financial decisions.
| Although the information displayed is believed to be accurate, no warranties or representations are made of any kind. |
| CITY PLUS REALTY INC. |
|
|

Kalpesh Patel (KK)
Broker
Dir:
416-418-7039
Bus:
416-747-9777
Fax:
416-747-7135
| Book Showing | Email a Friend |
Jump To:
At a Glance:
| Type: | Condo - Condo Townhouse |
| Area: | York |
| Municipality: | Markham |
| Neighbourhood: | Greensborough |
| Style: | Stacked Townhse |
| Tax: | $1,578.24 |
| Maintenance Fee: | $283.49 |
| Beds: | 1 |
| Baths: | 1 |
| Fireplace: | N |
Locatin Map:
Payment Calculator:

