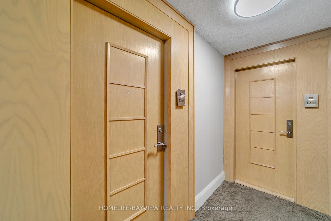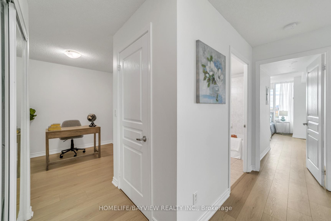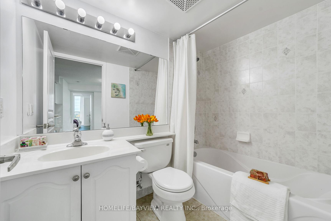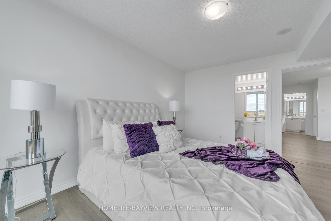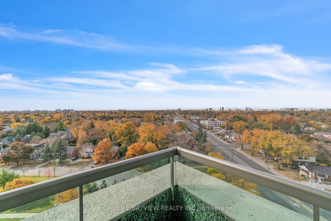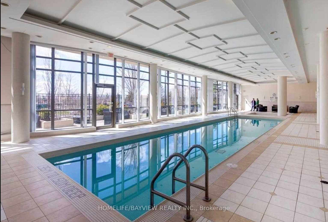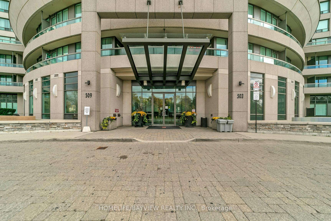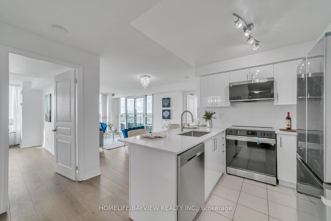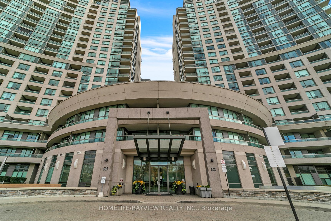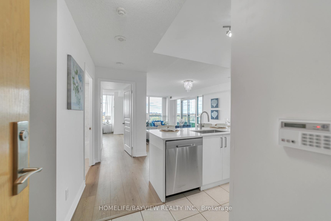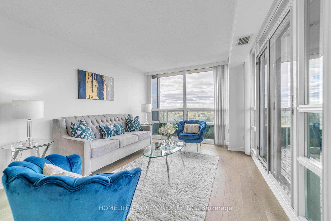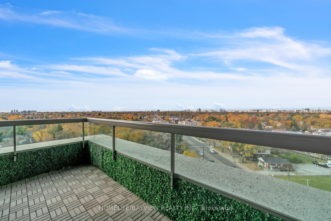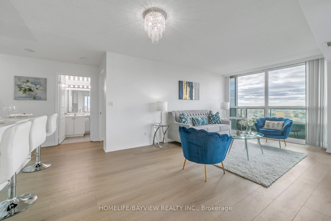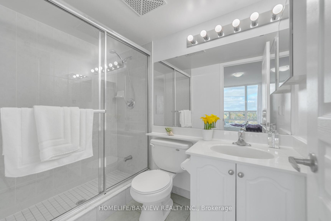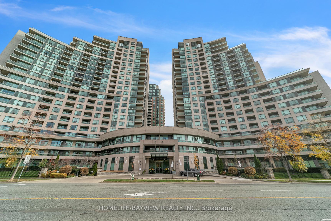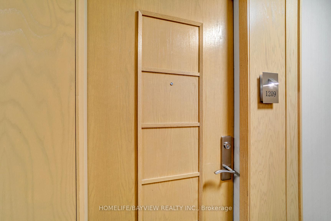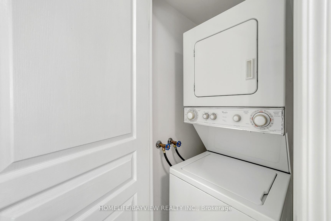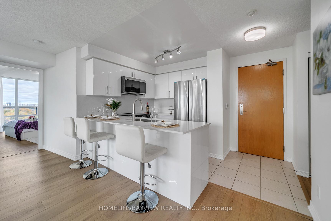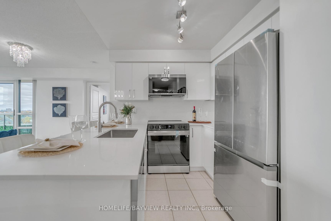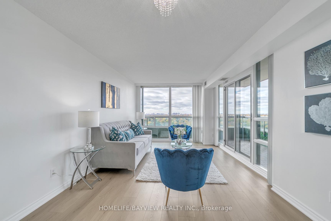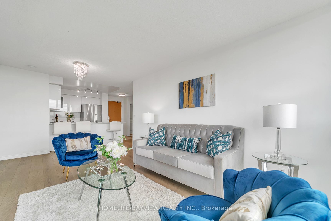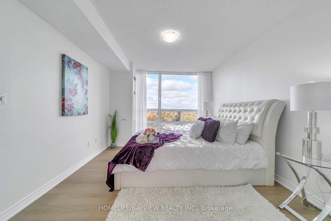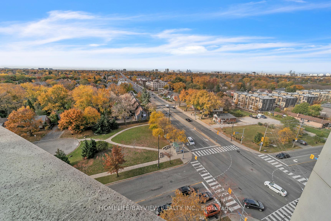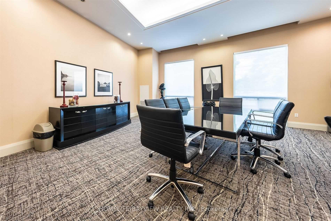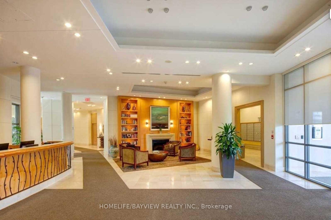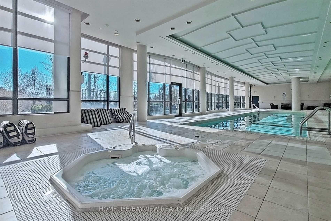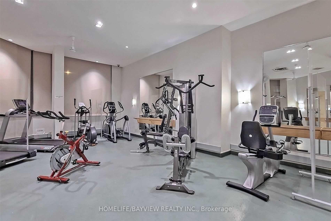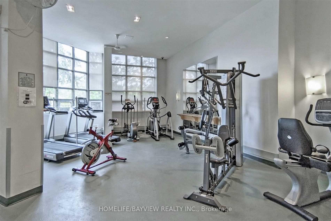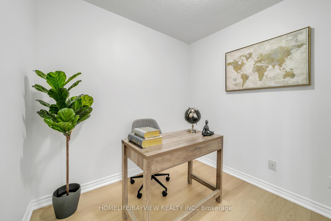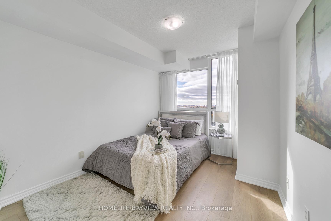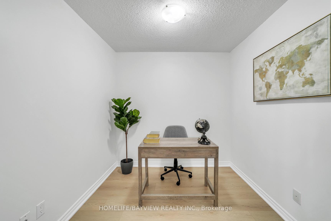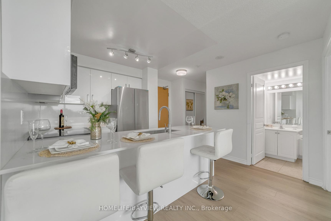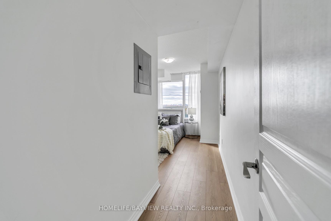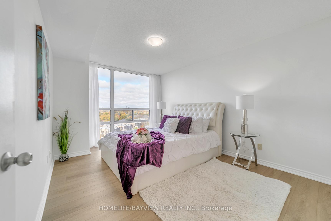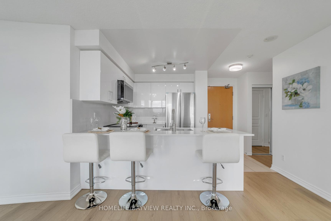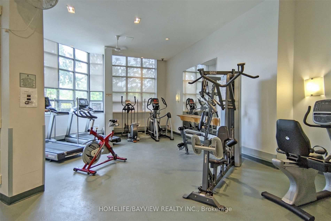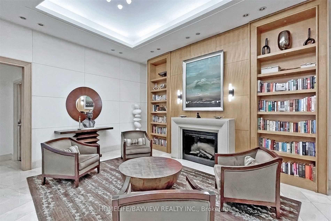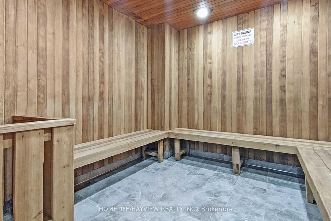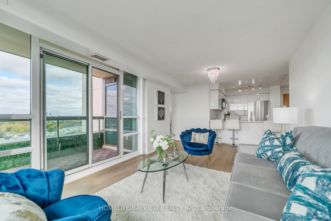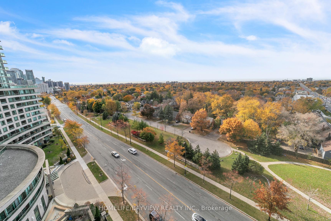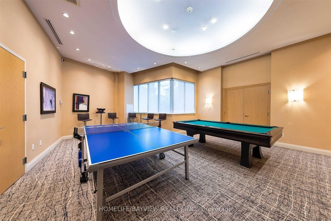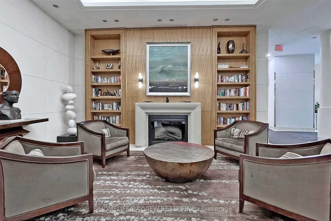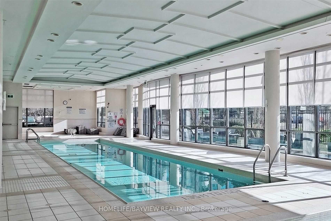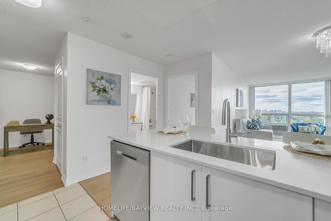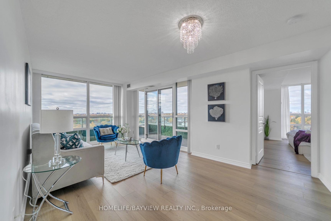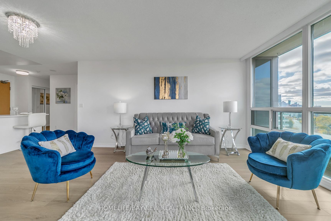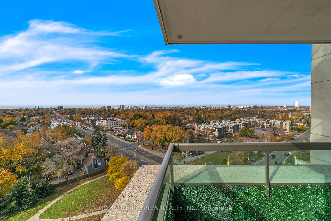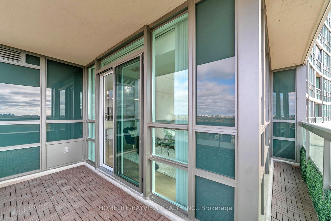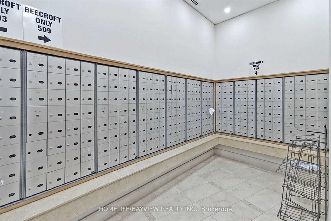$848,000
Available - For Sale
Listing ID: C10406726
509 Beecroft Rd , Unit 1209, Toronto, M2N 0A3, Ontario
| Unobstructed panoramic view .A Rare Find Large 2bedrm+1 Den (den can be used as third bedroom)Corner Unit w/ Large Windows and Sun-Filled Rooms in a Luxury Condo! $$$ upgrade Throughout the Unit with new Floor, Upgraded Kitchen with brand new appliances, and Two Bathrooms, Freshly Painted! Practical Layout w/ No Waste Space; Large Living Rm and Bedrooms; this building has gym,indoor pool, sauna ,billiard ,24 hr security ...Prim Location Close to Everything! 2min Walk to Subway, 5min Drive to 401; 2min Walk to Yonge St w/ Shops, Restaurants, Parks. You don't want to miss this unit! |
| Price | $848,000 |
| Taxes: | $3118.66 |
| Maintenance Fee: | 995.11 |
| Address: | 509 Beecroft Rd , Unit 1209, Toronto, M2N 0A3, Ontario |
| Province/State: | Ontario |
| Condo Corporation No | TSCC |
| Level | 11 |
| Unit No | 8 |
| Directions/Cross Streets: | Finch/Yonge |
| Rooms: | 6 |
| Bedrooms: | 2 |
| Bedrooms +: | 1 |
| Kitchens: | 1 |
| Family Room: | N |
| Basement: | None |
| Property Type: | Condo Apt |
| Style: | Apartment |
| Exterior: | Brick |
| Garage Type: | Underground |
| Garage(/Parking)Space: | 1.00 |
| Drive Parking Spaces: | 1 |
| Park #1 | |
| Parking Type: | Owned |
| Legal Description: | C/48 |
| Exposure: | Sw |
| Balcony: | Open |
| Locker: | Owned |
| Pet Permited: | Restrict |
| Approximatly Square Footage: | 900-999 |
| Building Amenities: | Exercise Room, Indoor Pool, Recreation Room, Sauna |
| Maintenance: | 995.11 |
| CAC Included: | Y |
| Hydro Included: | Y |
| Water Included: | Y |
| Common Elements Included: | Y |
| Heat Included: | Y |
| Parking Included: | Y |
| Building Insurance Included: | Y |
| Fireplace/Stove: | N |
| Heat Source: | Gas |
| Heat Type: | Forced Air |
| Central Air Conditioning: | Central Air |
| Ensuite Laundry: | Y |
$
%
Years
This calculator is for demonstration purposes only. Always consult a professional
financial advisor before making personal financial decisions.
| Although the information displayed is believed to be accurate, no warranties or representations are made of any kind. |
| HOMELIFE/BAYVIEW REALTY INC. |
|
|

Kalpesh Patel (KK)
Broker
Dir:
416-418-7039
Bus:
416-747-9777
Fax:
416-747-7135
| Book Showing | Email a Friend |
Jump To:
At a Glance:
| Type: | Condo - Condo Apt |
| Area: | Toronto |
| Municipality: | Toronto |
| Neighbourhood: | Willowdale West |
| Style: | Apartment |
| Tax: | $3,118.66 |
| Maintenance Fee: | $995.11 |
| Beds: | 2+1 |
| Baths: | 2 |
| Garage: | 1 |
| Fireplace: | N |
Locatin Map:
Payment Calculator:

