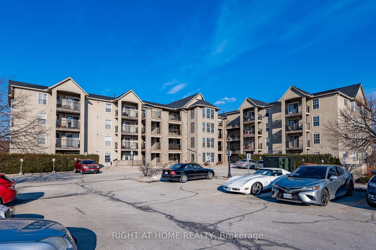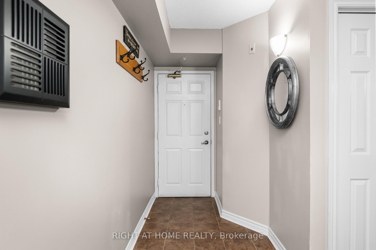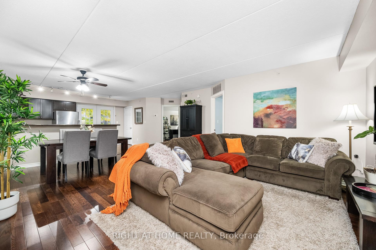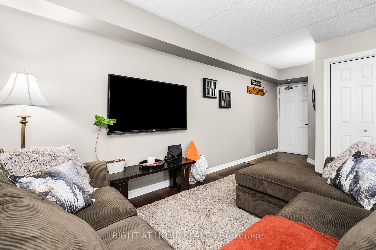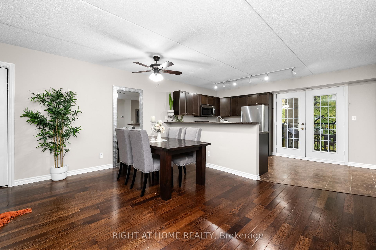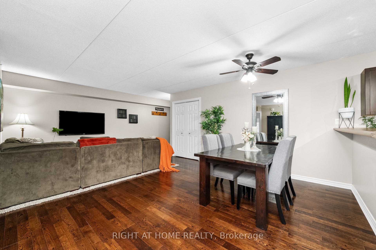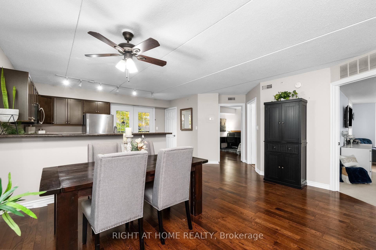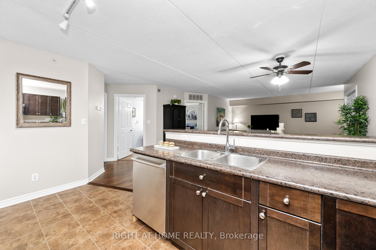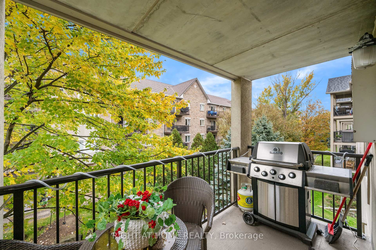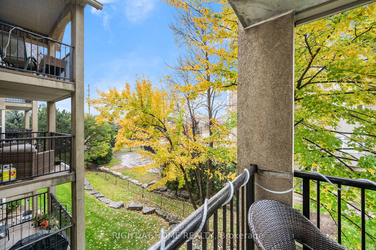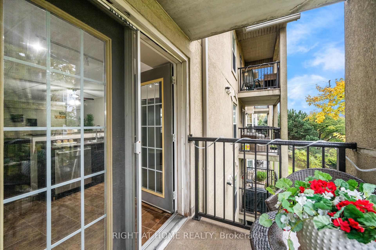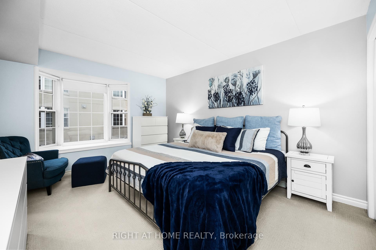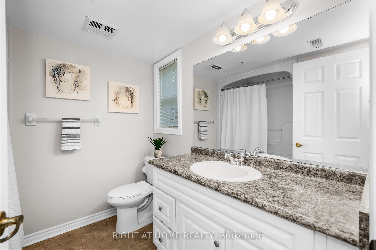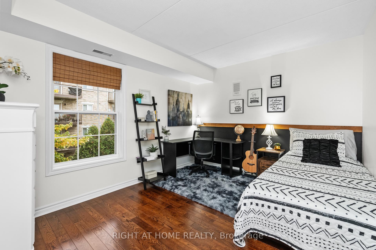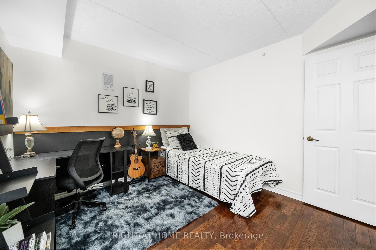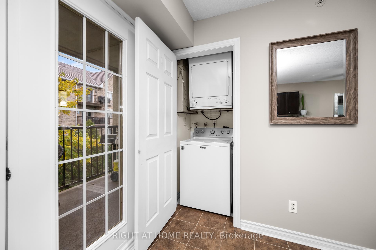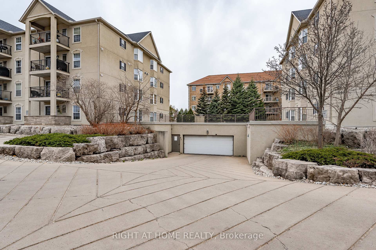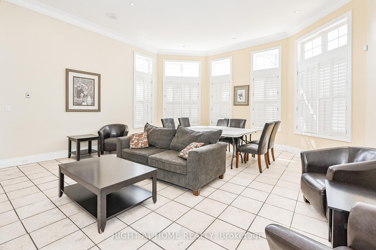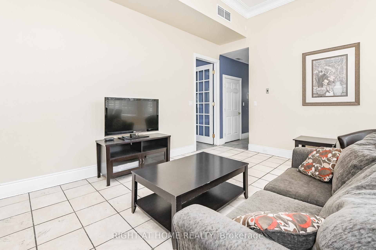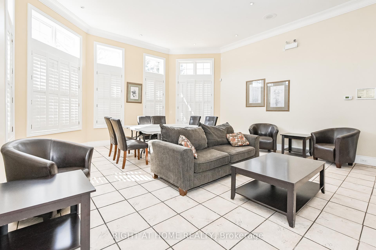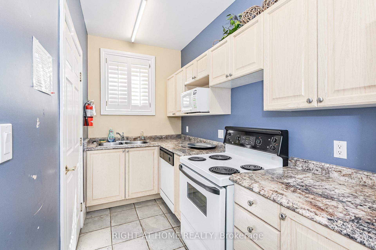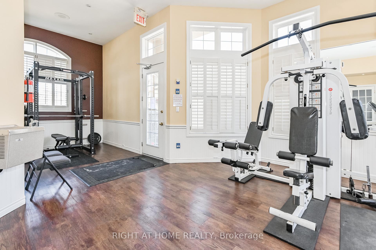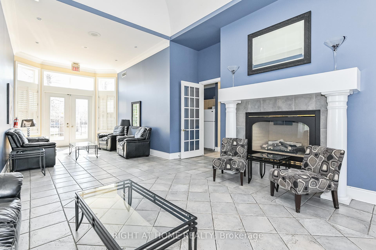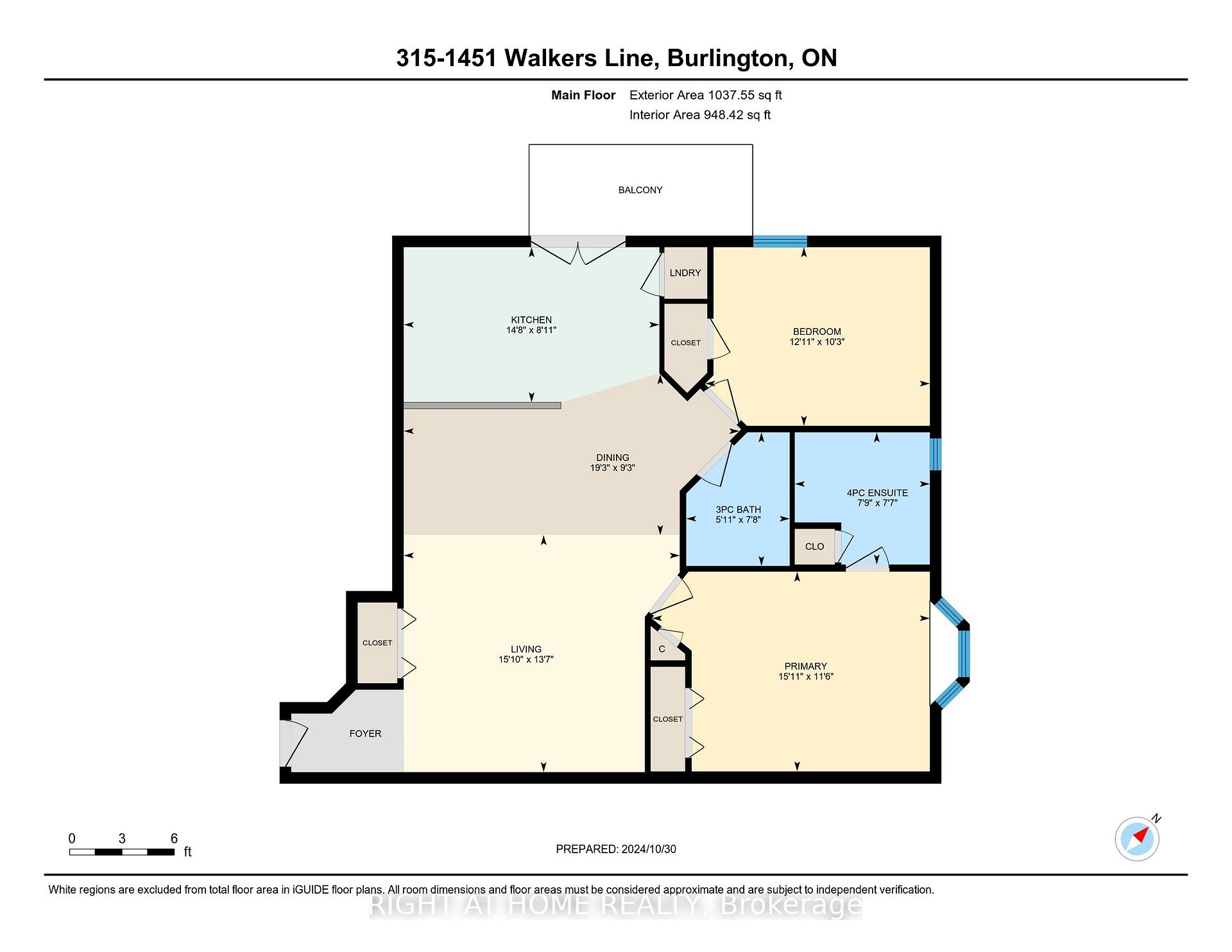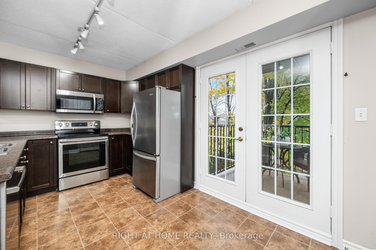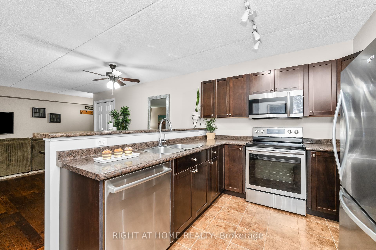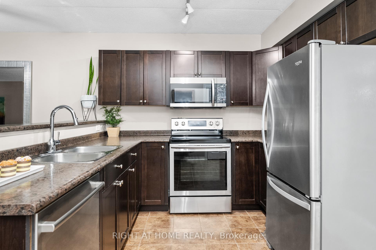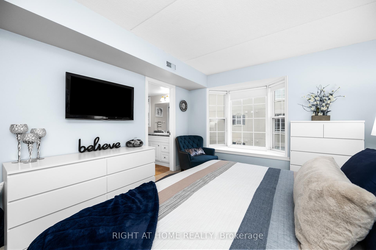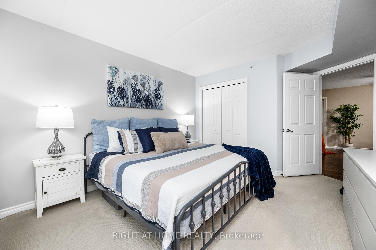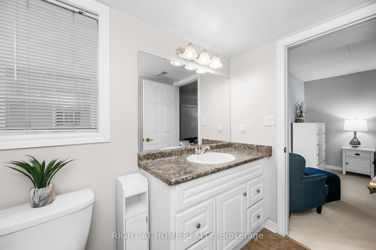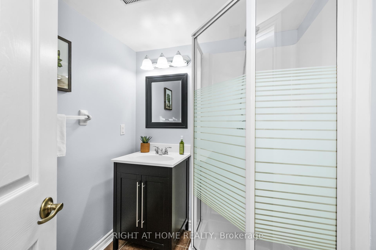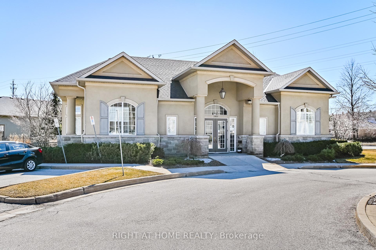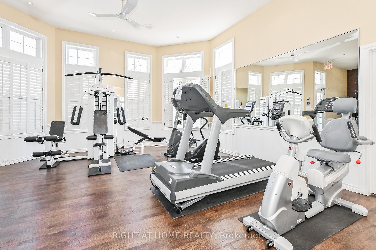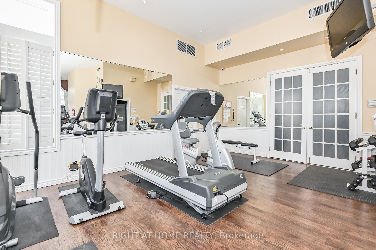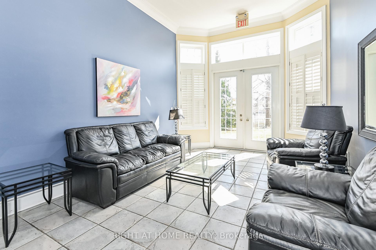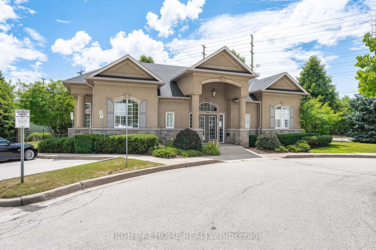$569,900
Available - For Sale
Listing ID: W10442493
1451 Walker's Line , Unit 315, Burlington, L7M 4P1, Ontario
| Welcome to this charming 2-bedroom, 2-bathroom condo that perfectly balances comfort andconvenience. Located in a well-maintained building, this unit offers an open layout that makes eachroom feel spacious and welcoming. The living and dining area flow seamlessly to the kitchen, opening up to a cozy balcony ideal for sipping your morning coffee or enjoying a quiet evening. The kitchen is functional and well-designed with ample cabinet space, and stainless steel appliances.The primary bedroom features an ensuite bath for added privacy, and enough room for a king-sized bed. The second bathroom, conveniently located near the main living area, serves both guests and thesecond bedroom. This unit in its well-kept condition provides a great foundation for those lookingto personalize their space. Situated near public transit, shops, and dining options, with low condofees, and lots of visitor parking. Excellent opportunity for a home with great potential in adesirable location. |
| Extras: Party room available for a fee, Exercise Room, Handheld Car Wash Station, 1 Locker, 1 Parking Space |
| Price | $569,900 |
| Taxes: | $2763.65 |
| Assessment: | $301000 |
| Assessment Year: | 2023 |
| Maintenance Fee: | 509.42 |
| Address: | 1451 Walker's Line , Unit 315, Burlington, L7M 4P1, Ontario |
| Province/State: | Ontario |
| Condo Corporation No | HCP |
| Level | 3 |
| Unit No | 15 |
| Directions/Cross Streets: | North of QEW East Side, Kilmer |
| Rooms: | 5 |
| Bedrooms: | 2 |
| Bedrooms +: | |
| Kitchens: | 1 |
| Family Room: | N |
| Basement: | None |
| Approximatly Age: | 16-30 |
| Property Type: | Condo Apt |
| Style: | Apartment |
| Exterior: | Concrete, Stucco/Plaster |
| Garage Type: | Underground |
| Garage(/Parking)Space: | 1.00 |
| Drive Parking Spaces: | 0 |
| Park #1 | |
| Parking Spot: | 31 |
| Parking Type: | Owned |
| Legal Description: | A |
| Monthly Parking Cost: | 0.00 |
| Exposure: | N |
| Balcony: | Open |
| Locker: | Owned |
| Pet Permited: | Restrict |
| Retirement Home: | N |
| Approximatly Age: | 16-30 |
| Approximatly Square Footage: | 1000-1199 |
| Building Amenities: | Gym, Party/Meeting Room, Visitor Parking |
| Property Features: | Park, Public Transit, Rec Centre, School, Wooded/Treed |
| Maintenance: | 509.42 |
| Water Included: | Y |
| Common Elements Included: | Y |
| Parking Included: | Y |
| Building Insurance Included: | Y |
| Fireplace/Stove: | N |
| Heat Source: | Gas |
| Heat Type: | Forced Air |
| Central Air Conditioning: | Central Air |
| Laundry Level: | Main |
| Elevator Lift: | Y |
$
%
Years
This calculator is for demonstration purposes only. Always consult a professional
financial advisor before making personal financial decisions.
| Although the information displayed is believed to be accurate, no warranties or representations are made of any kind. |
| RIGHT AT HOME REALTY |
|
|

Kalpesh Patel (KK)
Broker
Dir:
416-418-7039
Bus:
416-747-9777
Fax:
416-747-7135
| Virtual Tour | Book Showing | Email a Friend |
Jump To:
At a Glance:
| Type: | Condo - Condo Apt |
| Area: | Halton |
| Municipality: | Burlington |
| Neighbourhood: | Tansley |
| Style: | Apartment |
| Approximate Age: | 16-30 |
| Tax: | $2,763.65 |
| Maintenance Fee: | $509.42 |
| Beds: | 2 |
| Baths: | 2 |
| Garage: | 1 |
| Fireplace: | N |
Locatin Map:
Payment Calculator:

