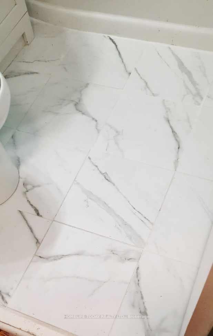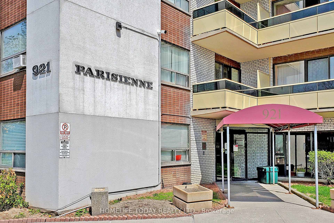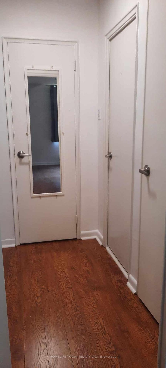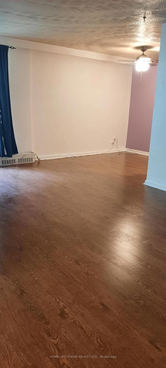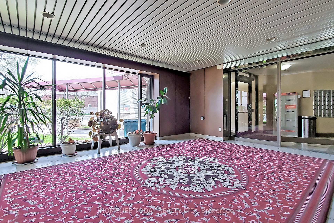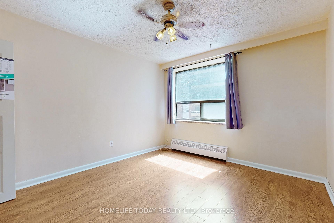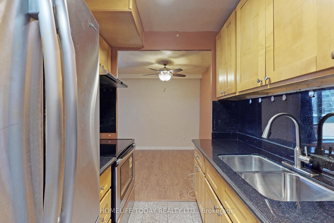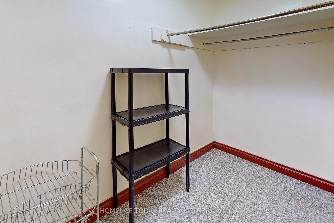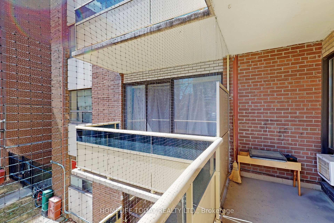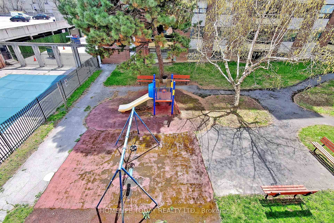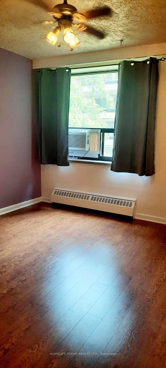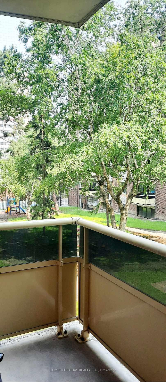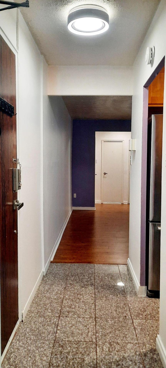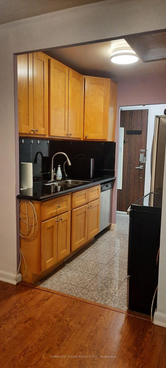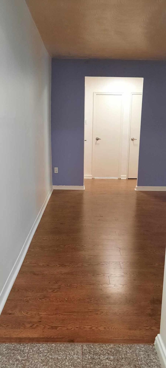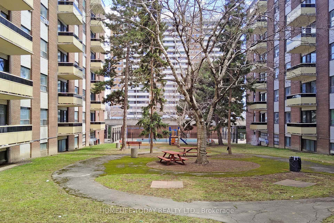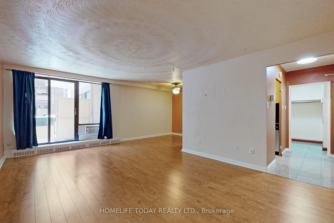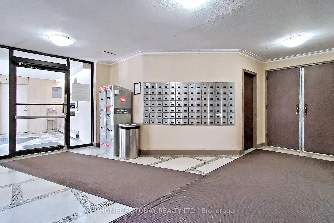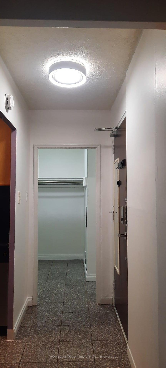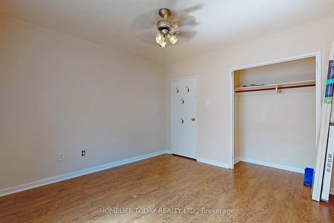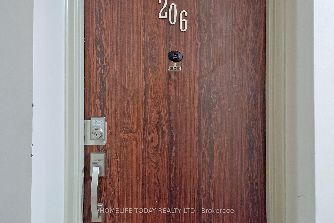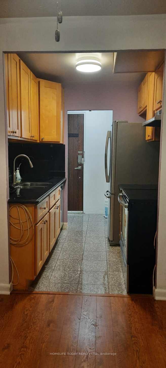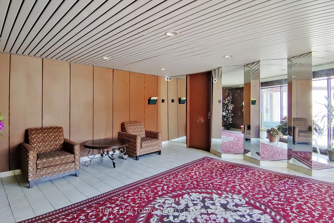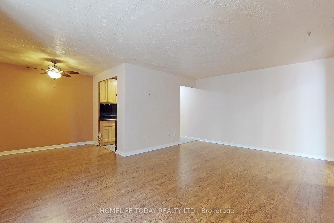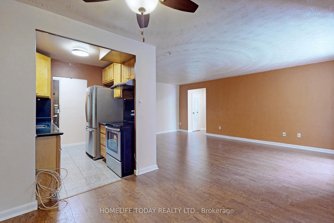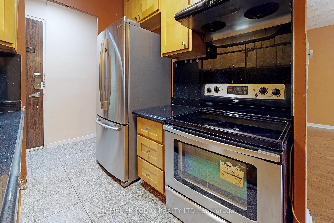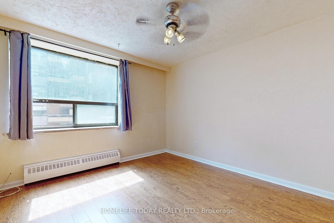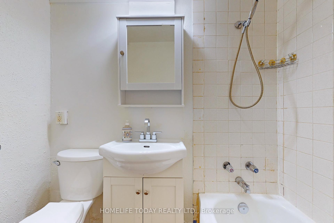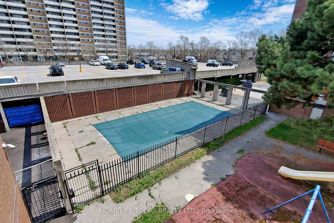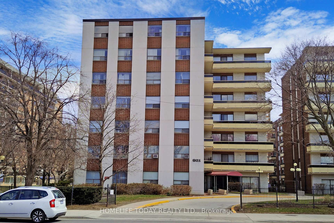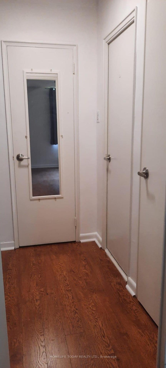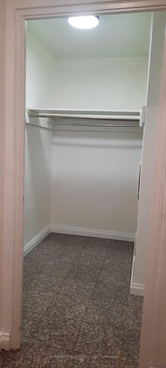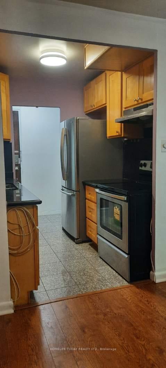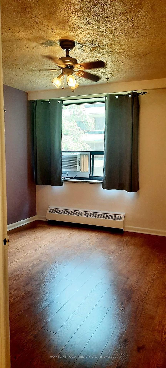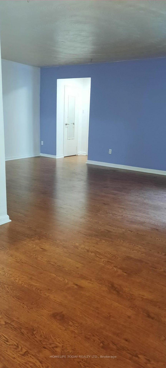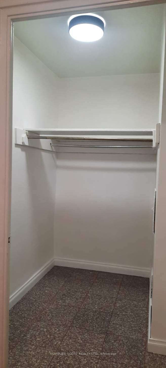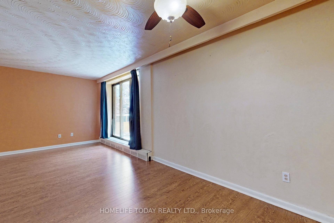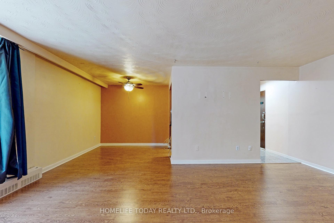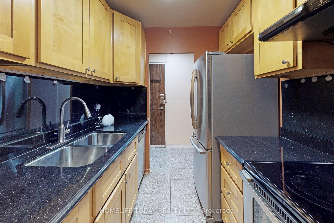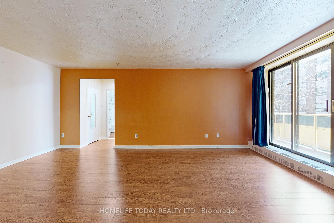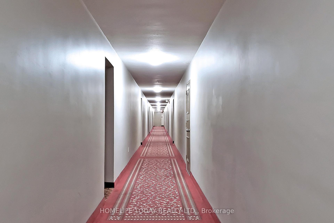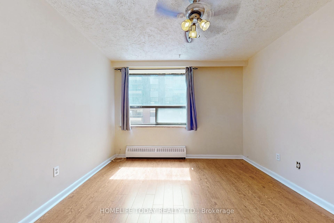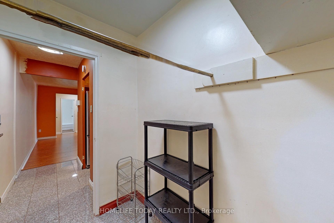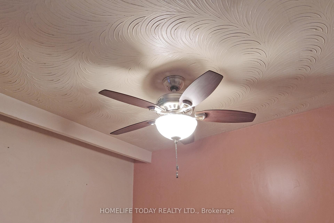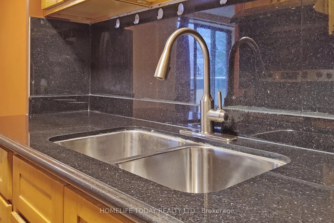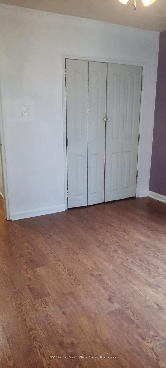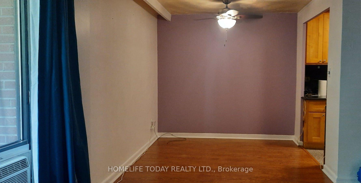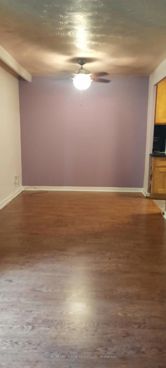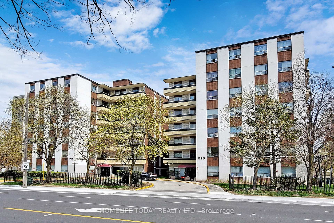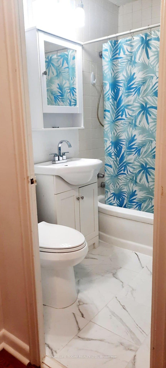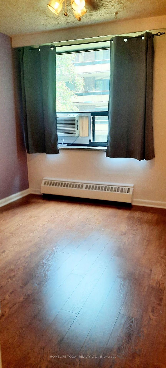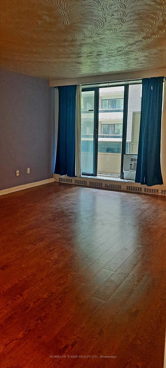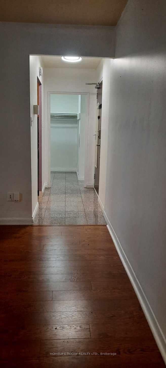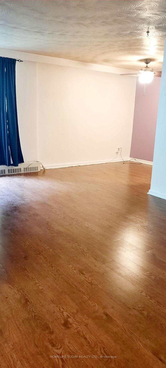$2,100
Available - For Rent
Listing ID: E10477040
921 Midland Ave , Unit 206, Toronto, M1K 4G2, Ontario
| Prime Location! Elegant 1-Bed, 1-Bath Condo with Abundant Natural Light This spacious condo unit offers a blend of comfort and convenience in a high-demand area. Boasting a bright, open design, the space is flooded with natural sunlight from large windows and features a walk-out balcony, perfect for enjoying a morning coffee or evening relaxation. Utilities (hydro, heat, and water) are included in the rental, along with a parking spot for added convenience. An additional bonus room can be utilized as extra storage or a cozy home office, providing valuable flexibility to suit your needs. The property's large bedroom, complete with windows, creates a serene retreat. Located in the sought-after Midland & Eglinton area, this condo is within walking distance to the Kennedy Subway, the Eglinton Crosstown LRT, GO Train, shopping centers, grocery stores, a variety of restaurants, libraries, medical clinics, and much more. Don't miss the opportunity to live in this prime location, offering unparalleled accessibility and amenities. |
| Extras: Stainless Steel Appliances: Refrigerator, Stove, B/I Dish Washer, Microwave, All Electrical Lighting Fixtures, And All Window Coverings. One Parking Space Included. |
| Price | $2,100 |
| Address: | 921 Midland Ave , Unit 206, Toronto, M1K 4G2, Ontario |
| Province/State: | Ontario |
| Condo Corporation No | YCC |
| Level | 02 |
| Unit No | 28 |
| Directions/Cross Streets: | Midland Ave & Eglinton Ave |
| Rooms: | 5 |
| Bedrooms: | 1 |
| Bedrooms +: | |
| Kitchens: | 1 |
| Family Room: | N |
| Basement: | None |
| Furnished: | N |
| Property Type: | Condo Apt |
| Style: | Apartment |
| Exterior: | Brick Front |
| Garage Type: | Surface |
| Garage(/Parking)Space: | 1.00 |
| Drive Parking Spaces: | 0 |
| Park #1 | |
| Parking Type: | Exclusive |
| Exposure: | S |
| Balcony: | Open |
| Locker: | None |
| Pet Permited: | Restrict |
| Retirement Home: | N |
| Approximatly Square Footage: | 600-699 |
| Building Amenities: | Party/Meeting Room, Visitor Parking |
| Property Features: | Hospital, Library, Park, Place Of Worship, Public Transit, School |
| Hydro Included: | Y |
| Water Included: | Y |
| Common Elements Included: | Y |
| Heat Included: | Y |
| Parking Included: | Y |
| Building Insurance Included: | Y |
| Fireplace/Stove: | N |
| Heat Source: | Electric |
| Heat Type: | Baseboard |
| Central Air Conditioning: | Window Unit |
| Elevator Lift: | Y |
| Although the information displayed is believed to be accurate, no warranties or representations are made of any kind. |
| HOMELIFE TODAY REALTY LTD. |
|
|

Kalpesh Patel (KK)
Broker
Dir:
416-418-7039
Bus:
416-747-9777
Fax:
416-747-7135
| Book Showing | Email a Friend |
Jump To:
At a Glance:
| Type: | Condo - Condo Apt |
| Area: | Toronto |
| Municipality: | Toronto |
| Neighbourhood: | Eglinton East |
| Style: | Apartment |
| Beds: | 1 |
| Baths: | 1 |
| Garage: | 1 |
| Fireplace: | N |
Locatin Map:

