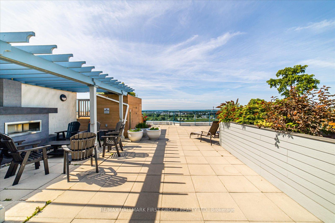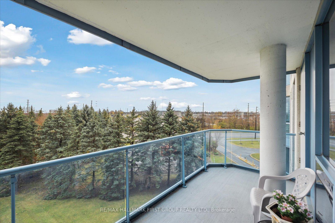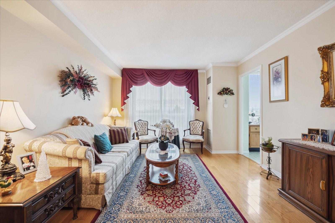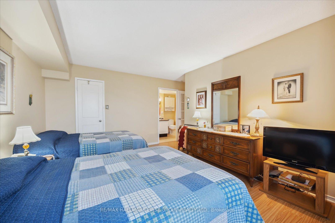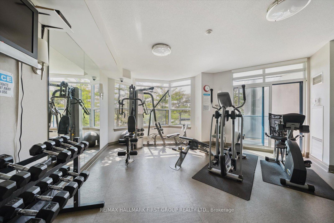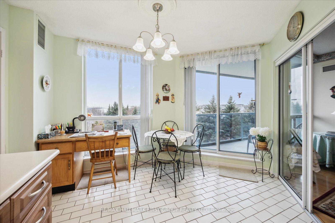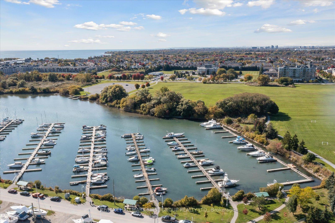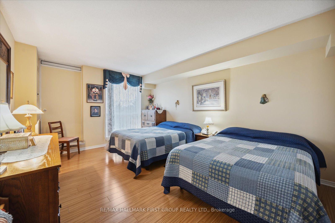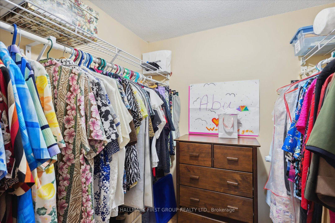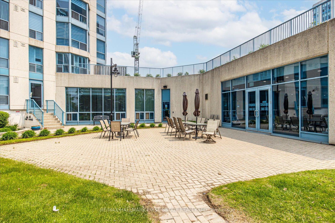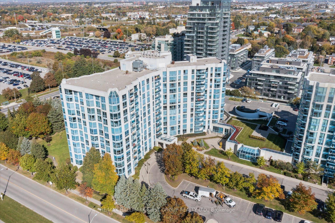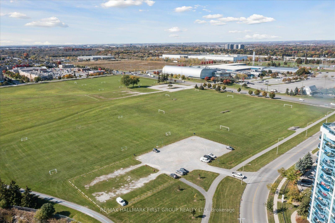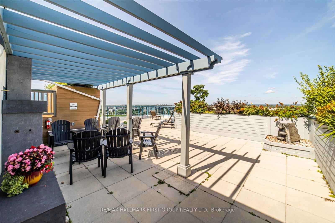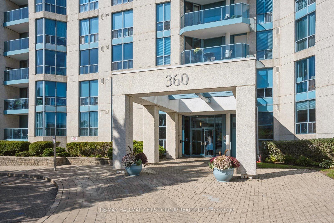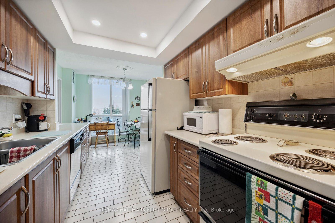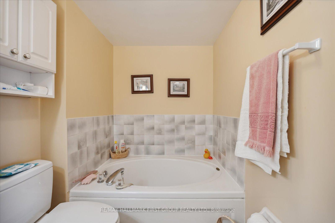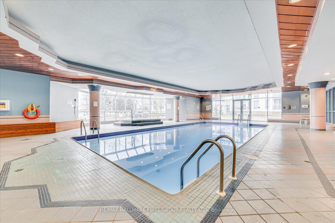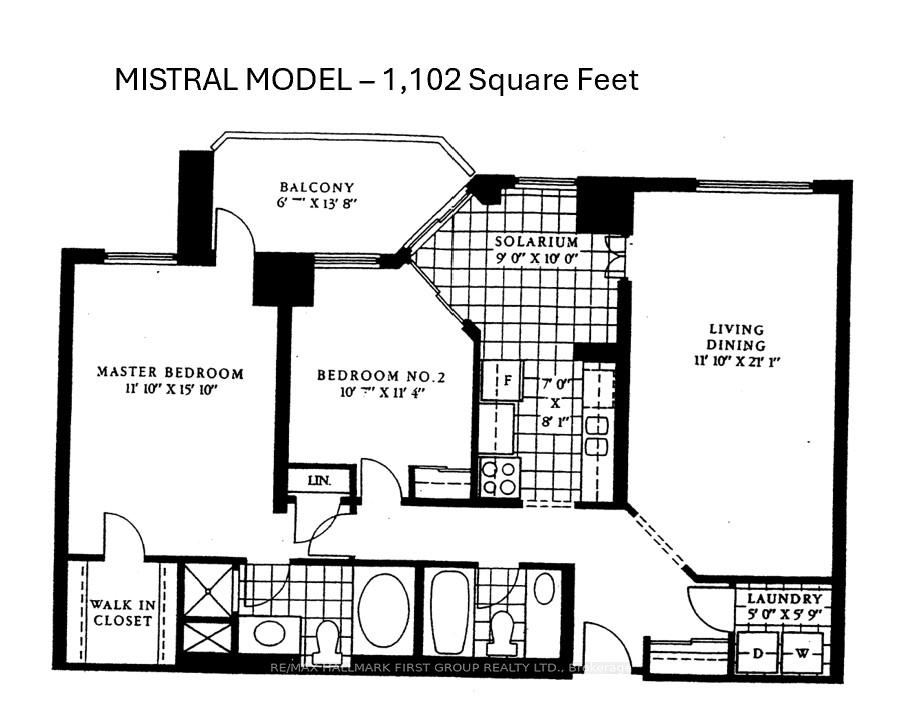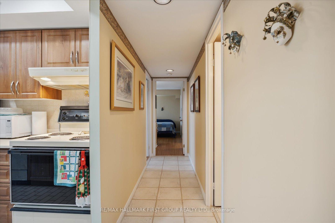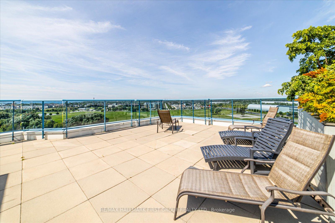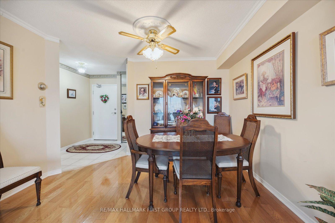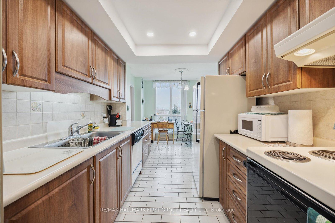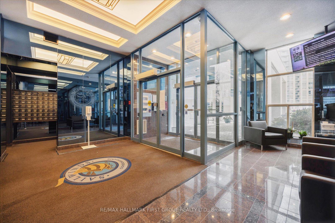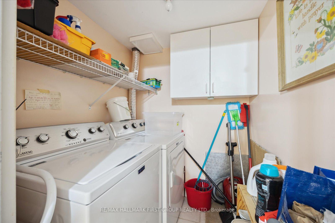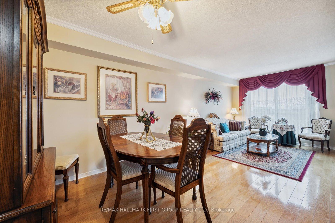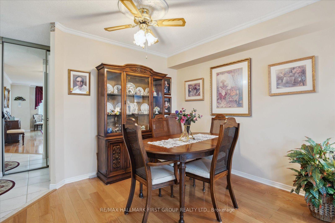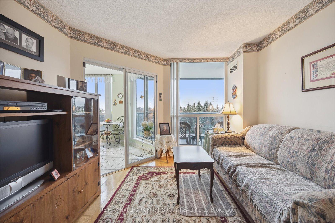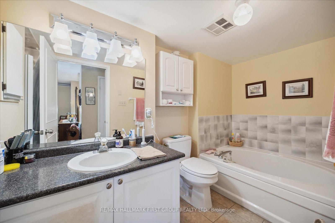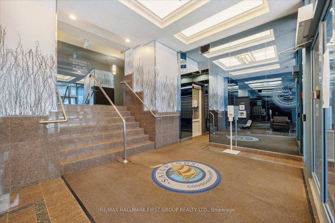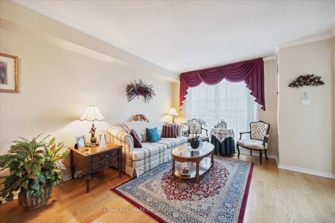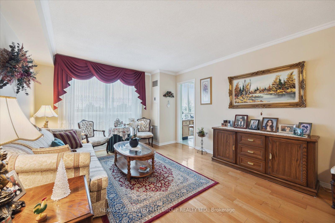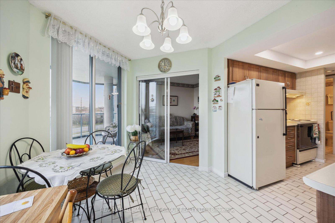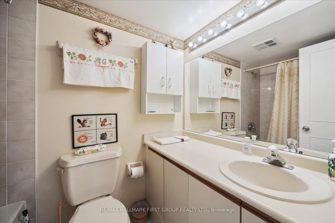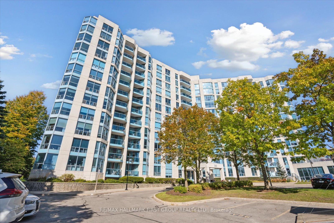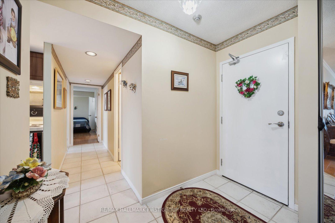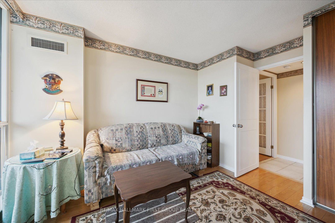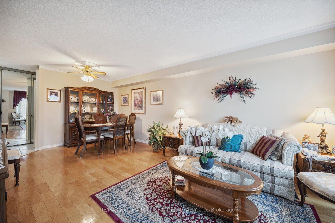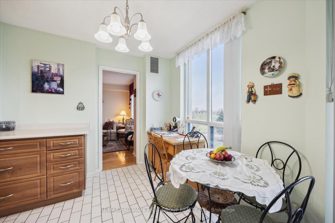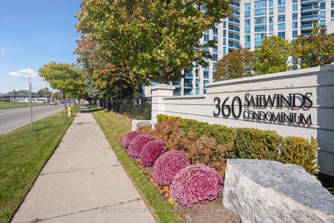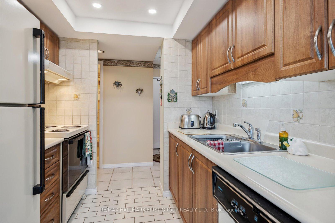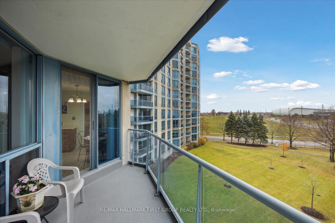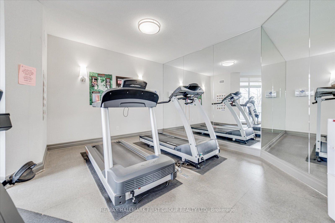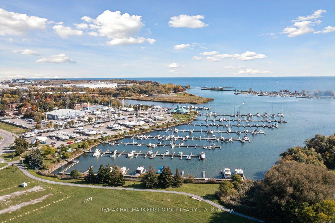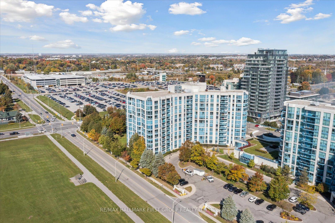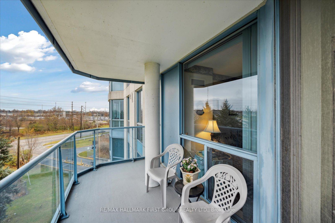$649,000
Available - For Sale
Listing ID: E10441662
360 Watson St West , Unit 411, Whitby, L1N 9G2, Ontario
| The "Mistral" model, boasting over 1,100 square feet, features a spacious layout with 2 bedrooms, 2 full bathrooms, two walkouts to a balcony, and an ensuite laundry room with storage. Beautiful exposure features views of the city to the North and Parkland and the afternoon sun to the West. Updates include hardwood flooring, replacing and extending kitchen cabinets, painting in neutral and contemporary colours and lighting updates. Clean beyond immagination. Additional perks include underground parking, a large locker, and a well-managed building. Conveniently located near shopping, the Whitby Marina, waterfront trails, the GO Train Station, and the Amazing Abilities Fitness Centre, this home offers both comfort and accessibility. |
| Extras: The Building's Amenities Are Impressive And Include A Large Recreational Room, Gym, Indoor Pool, Hot Tub And A Wide Array Of Social Activities Throughout The Year. |
| Price | $649,000 |
| Taxes: | $4104.09 |
| Maintenance Fee: | 886.97 |
| Address: | 360 Watson St West , Unit 411, Whitby, L1N 9G2, Ontario |
| Province/State: | Ontario |
| Condo Corporation No | DCC |
| Level | 1 |
| Unit No | 41 |
| Directions/Cross Streets: | Victoria St / Watson |
| Rooms: | 6 |
| Bedrooms: | 2 |
| Bedrooms +: | |
| Kitchens: | 1 |
| Family Room: | N |
| Basement: | None |
| Property Type: | Condo Apt |
| Style: | Apartment |
| Exterior: | Concrete |
| Garage Type: | Underground |
| Garage(/Parking)Space: | 1.00 |
| Drive Parking Spaces: | 0 |
| Park #1 | |
| Parking Type: | Owned |
| Exposure: | Nw |
| Balcony: | Open |
| Locker: | Owned |
| Pet Permited: | Restrict |
| Approximatly Square Footage: | 1000-1199 |
| Maintenance: | 886.97 |
| Hydro Included: | Y |
| Water Included: | Y |
| Common Elements Included: | Y |
| Heat Included: | Y |
| Parking Included: | Y |
| Fireplace/Stove: | N |
| Heat Source: | Gas |
| Heat Type: | Forced Air |
| Central Air Conditioning: | Central Air |
| Laundry Level: | Main |
$
%
Years
This calculator is for demonstration purposes only. Always consult a professional
financial advisor before making personal financial decisions.
| Although the information displayed is believed to be accurate, no warranties or representations are made of any kind. |
| RE/MAX HALLMARK FIRST GROUP REALTY LTD. |
|
|

Kalpesh Patel (KK)
Broker
Dir:
416-418-7039
Bus:
416-747-9777
Fax:
416-747-7135
| Book Showing | Email a Friend |
Jump To:
At a Glance:
| Type: | Condo - Condo Apt |
| Area: | Durham |
| Municipality: | Whitby |
| Neighbourhood: | Port Whitby |
| Style: | Apartment |
| Tax: | $4,104.09 |
| Maintenance Fee: | $886.97 |
| Beds: | 2 |
| Baths: | 2 |
| Garage: | 1 |
| Fireplace: | N |
Locatin Map:
Payment Calculator:

