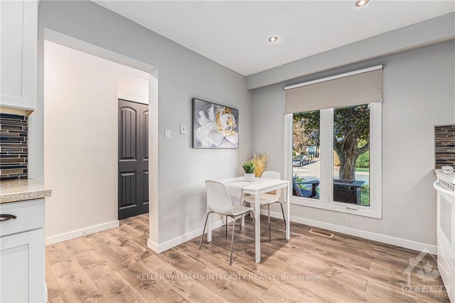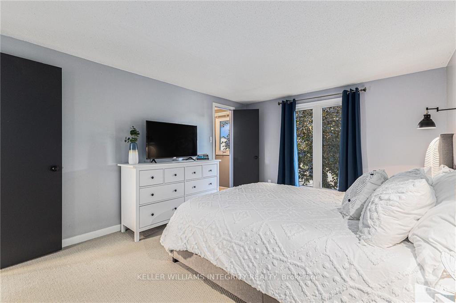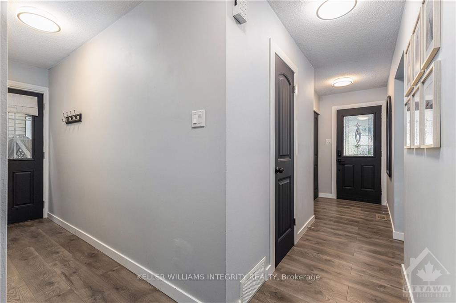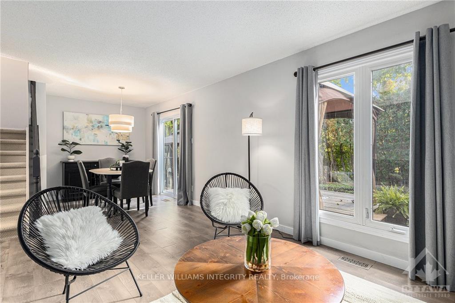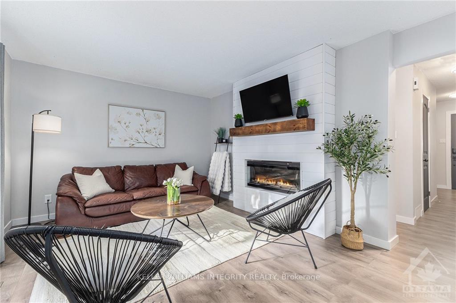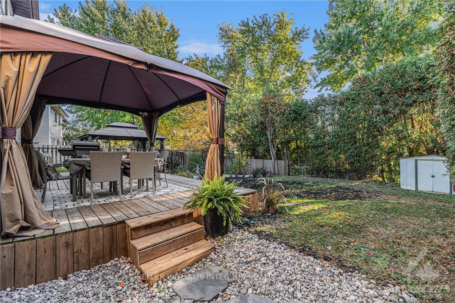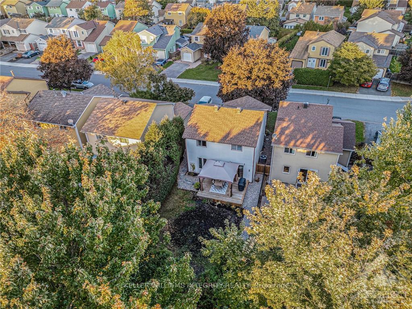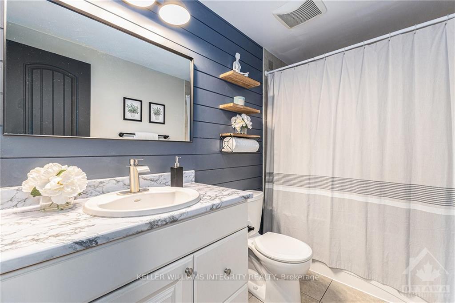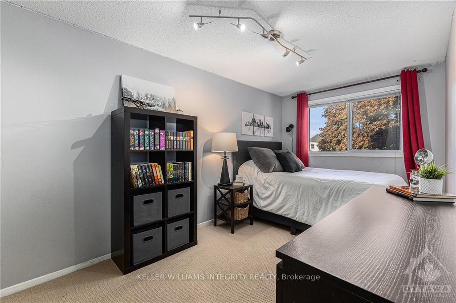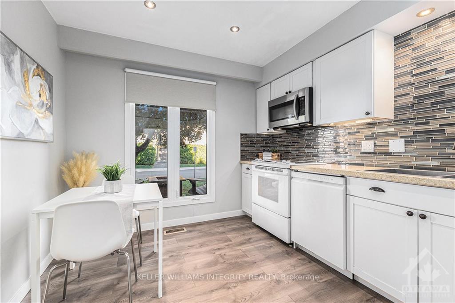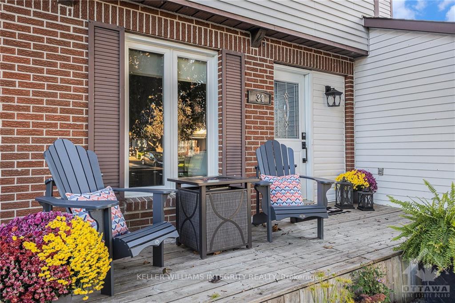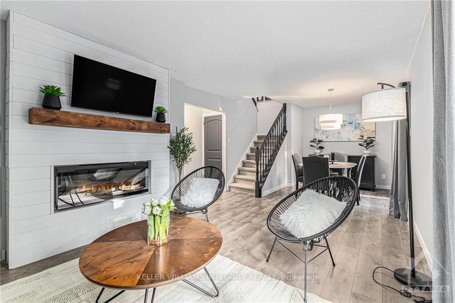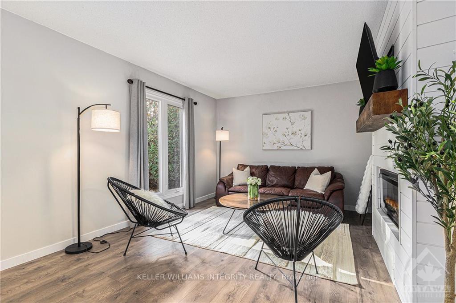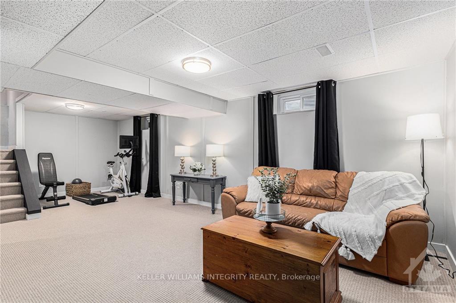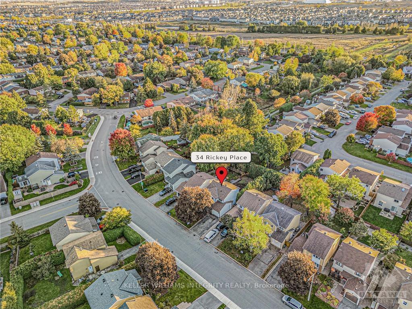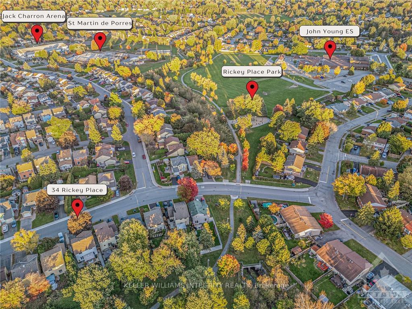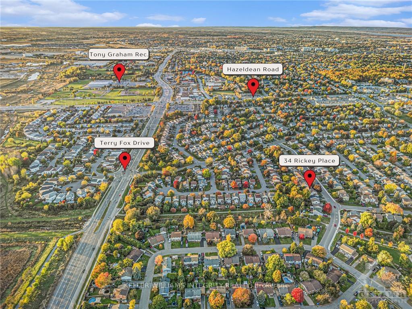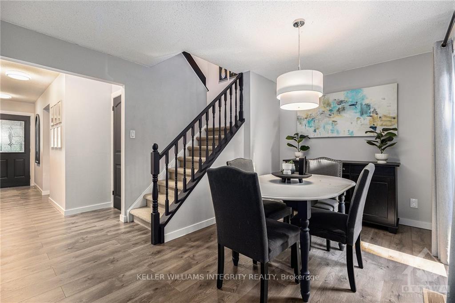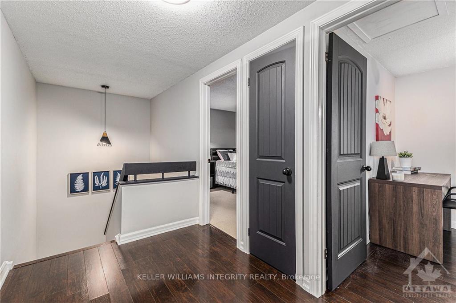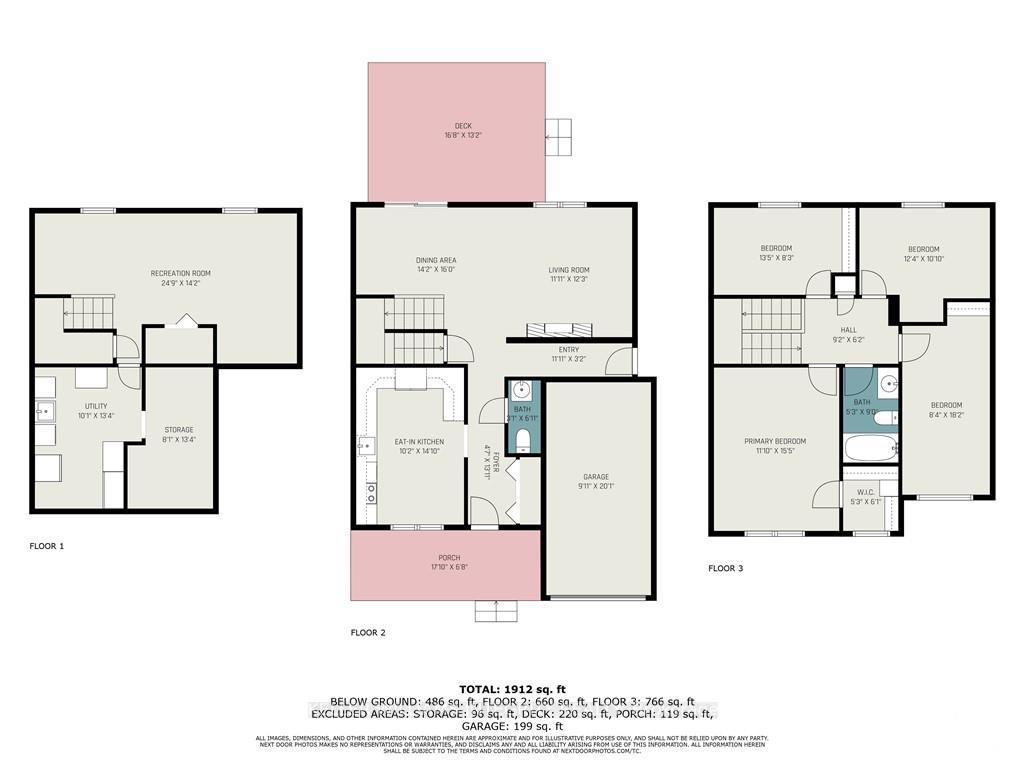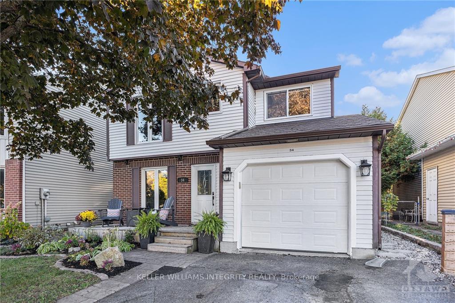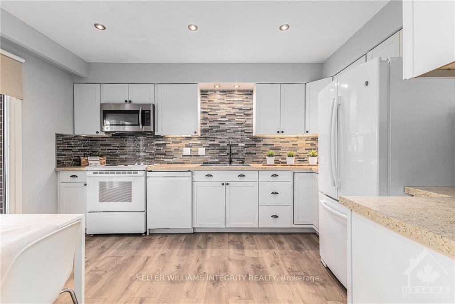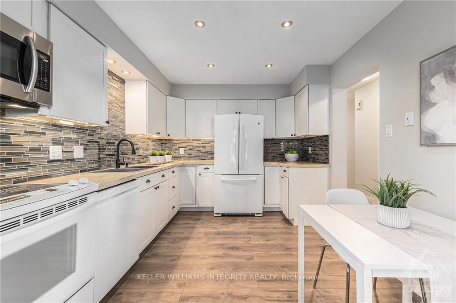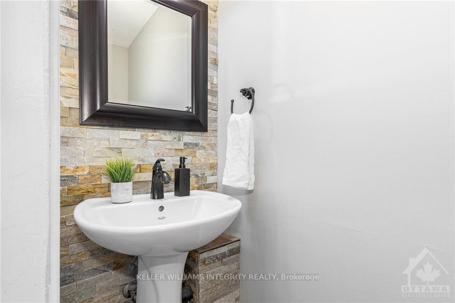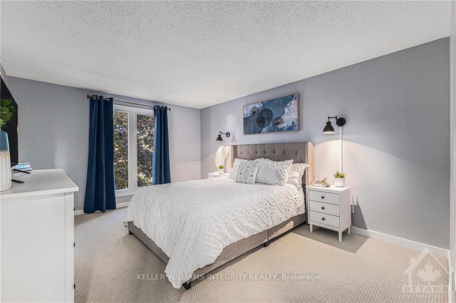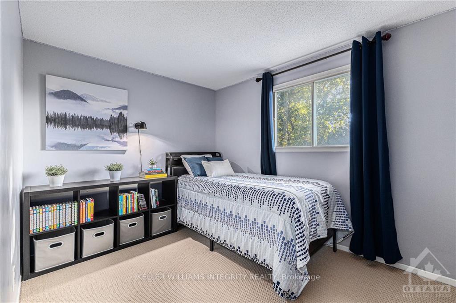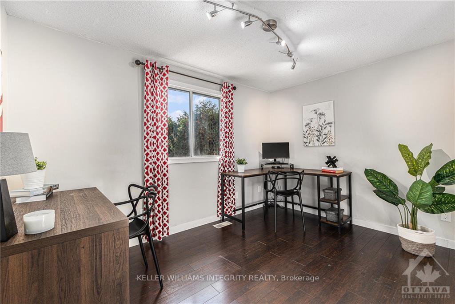$649,900
Available - For Sale
Listing ID: X10442265
34 RICKEY Pl , Kanata, K2L 2E3, Ontario
| Flooring: Tile, It's the little extras that truly make a difference! It's the addt'l bdrm (yes, there are 4!), the extra space in the backyard, the nearby walking/biking paths & the thoughtful details that make this home hit the next level of cute! Welcome to 34 Rickey Place! This home has 4 bdrms, 1.5 baths, a finished bsmt & modern finishes. The sleek laminate floors throughout the main level are practical & stylish. The updated eat-in kitchen has white cabinets, a glass backsplash, and under-cabinet lighting. The cozy living rm features a built-in electric fireplace with a trendy shiplap accent wall, while the dining rm opens up to the backyard w/ a deck & gazebo. The generously sized bdrms & the beautifully updated main bath add to the home's appeal. Located in the Glen Cairn, known for its strong sense of community, this home offers easy access to all amenities, schools, parks, & walking paths. Plus, it's just a quick 6 minute drive to the hwy. A fantastic chance to own a single-family home!, Flooring: Laminate, Flooring: Carpet Wall To Wall |
| Price | $649,900 |
| Taxes: | $3792.00 |
| Address: | 34 RICKEY Pl , Kanata, K2L 2E3, Ontario |
| Lot Size: | 35.50 x 105.00 (Feet) |
| Directions/Cross Streets: | From Terry Fox Drive, turn EB onto Winchester Dr, then turn SE onto Ricky Pl. The destination will b |
| Rooms: | 11 |
| Rooms +: | 3 |
| Bedrooms: | 4 |
| Bedrooms +: | 0 |
| Kitchens: | 1 |
| Kitchens +: | 0 |
| Family Room: | N |
| Basement: | Finished, Full |
| Property Type: | Detached |
| Style: | 2-Storey |
| Exterior: | Brick, Other |
| Garage Type: | Attached |
| Pool: | None |
| Property Features: | Park, Public Transit |
| Fireplace/Stove: | Y |
| Heat Source: | Gas |
| Heat Type: | Forced Air |
| Central Air Conditioning: | Central Air |
| Sewers: | Sewers |
| Water: | Municipal |
| Utilities-Gas: | Y |
$
%
Years
This calculator is for demonstration purposes only. Always consult a professional
financial advisor before making personal financial decisions.
| Although the information displayed is believed to be accurate, no warranties or representations are made of any kind. |
| KELLER WILLIAMS INTEGRITY REALTY |
|
|

Kalpesh Patel (KK)
Broker
Dir:
416-418-7039
Bus:
416-747-9777
Fax:
416-747-7135
| Virtual Tour | Book Showing | Email a Friend |
Jump To:
At a Glance:
| Type: | Freehold - Detached |
| Area: | Ottawa |
| Municipality: | Kanata |
| Neighbourhood: | 9003 - Kanata - Glencairn/Hazeldean |
| Style: | 2-Storey |
| Lot Size: | 35.50 x 105.00(Feet) |
| Tax: | $3,792 |
| Beds: | 4 |
| Baths: | 2 |
| Fireplace: | Y |
| Pool: | None |
Locatin Map:
Payment Calculator:

