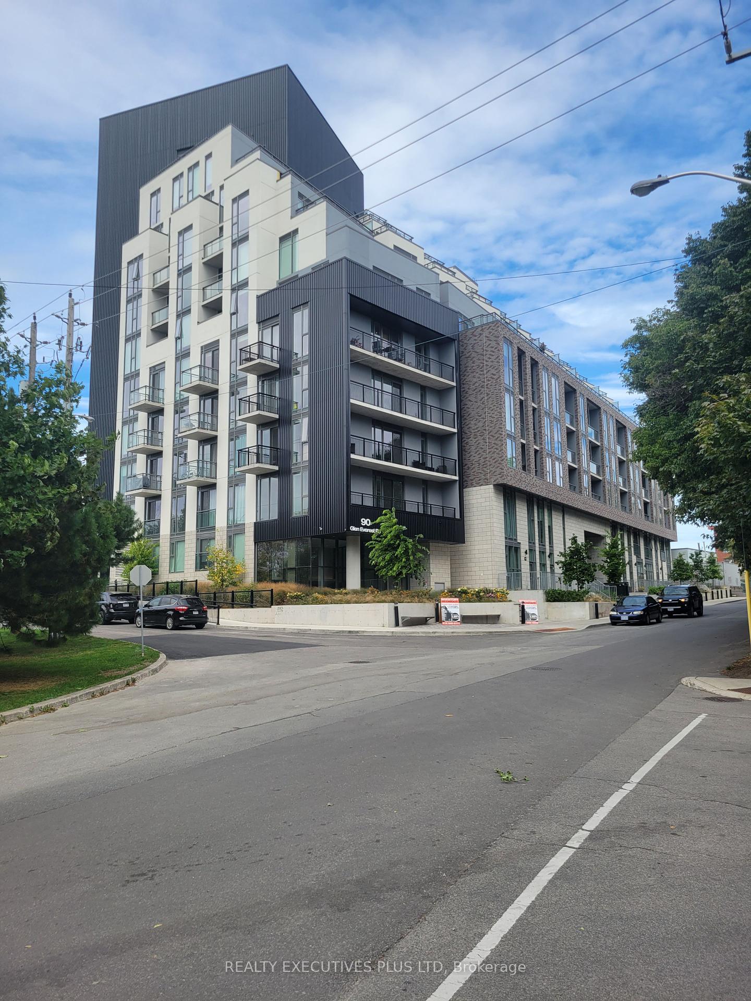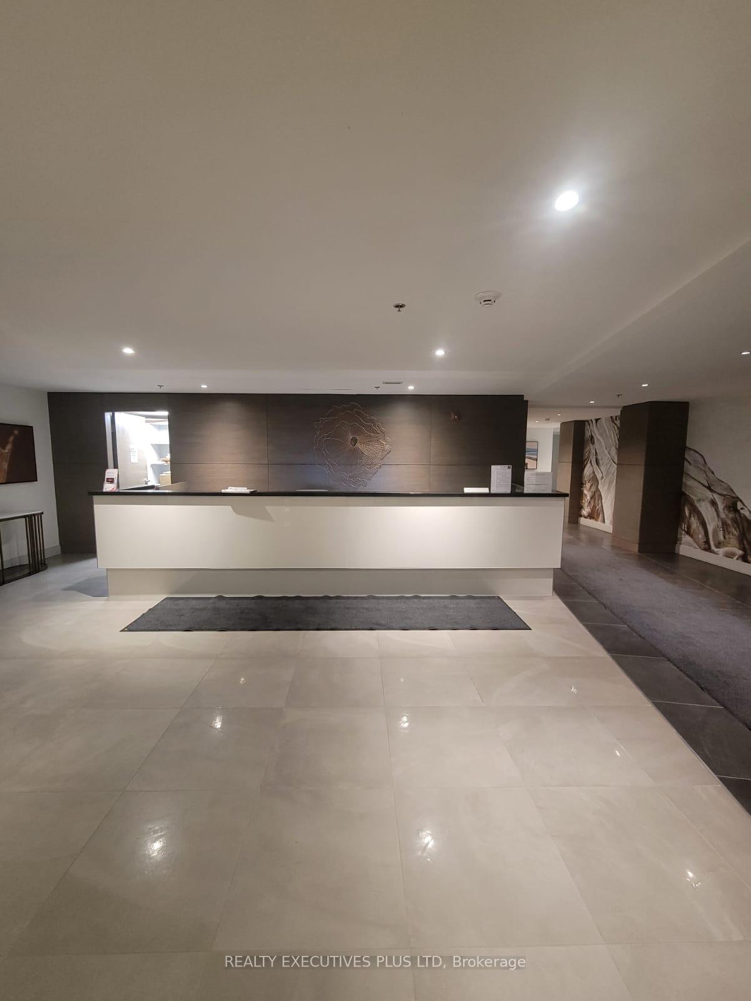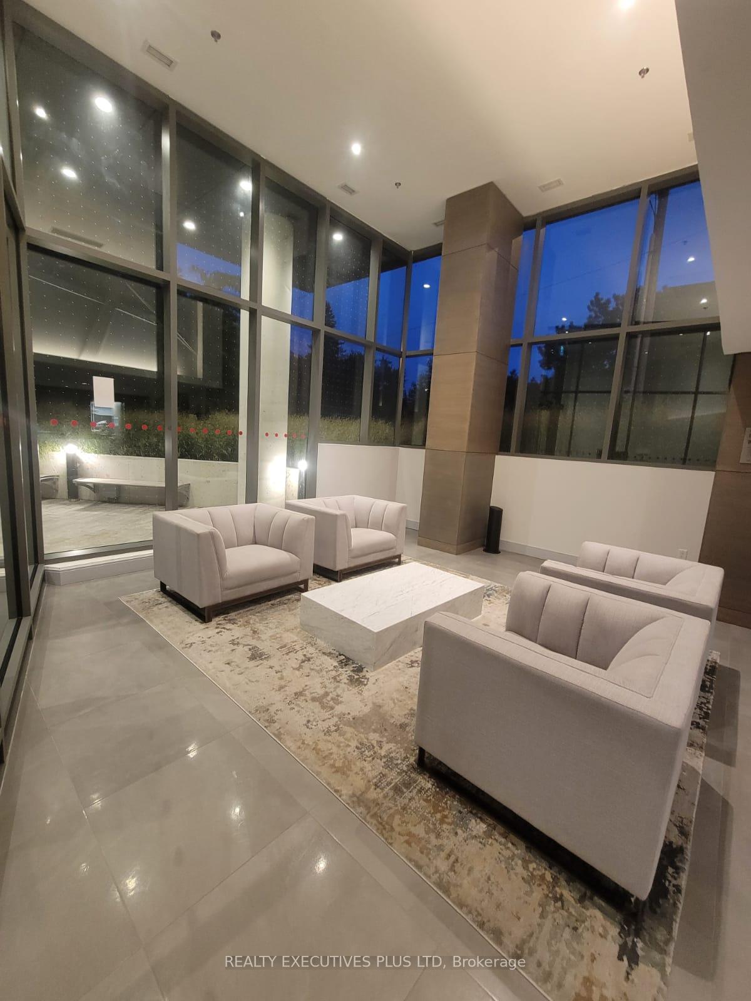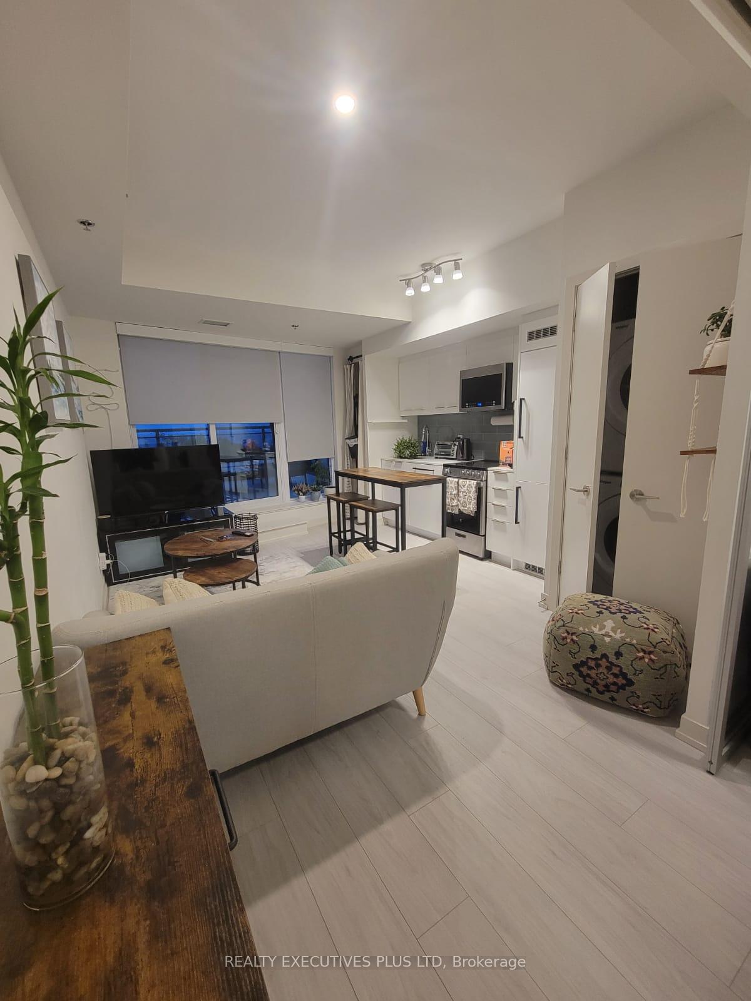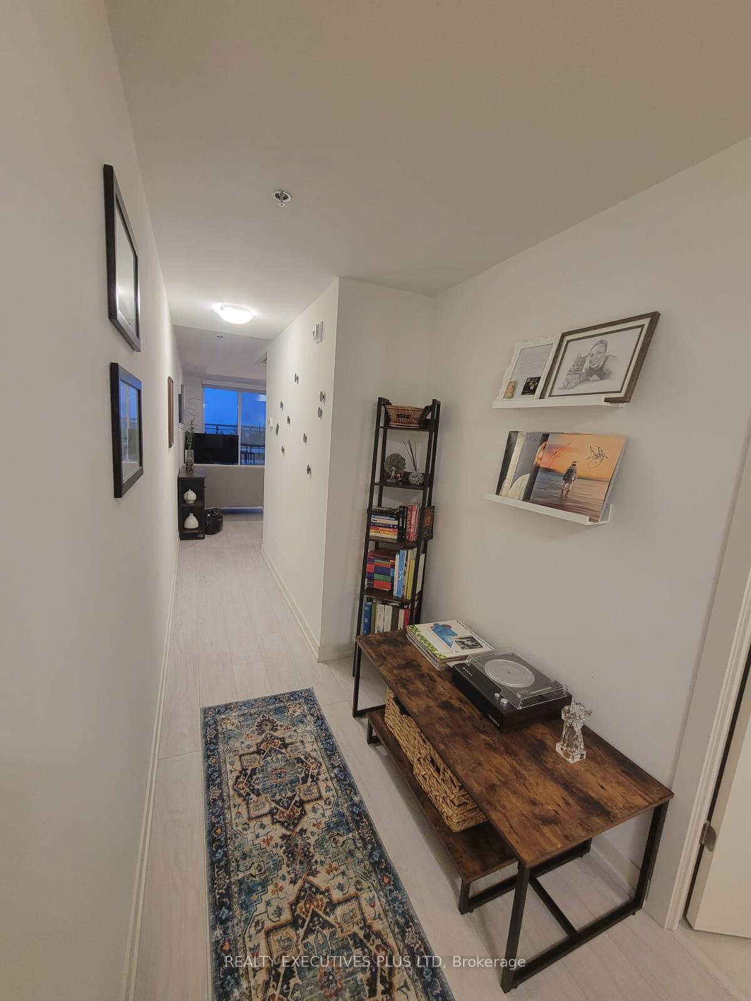$2,300
Available - For Rent
Listing ID: E9509035
90 Glen Everest Rd , Unit 618, Toronto, M1N 0C3, Ontario
| Experience contemporary urban living at Merge Condos! This suite is designed with a good layout of 1 bedroom and den with 2 full washroom offering breathtaking unobstructed south view of lake from 152 sqft of Terrace which is the most attractive feature to Relax, entertain and garden on huge private terrace with a walkout. This unit offers a seamless open concept floor plan, highlighted by 9-foot ceilings and with modern kitchen adorned with stainless steel appliances and a complimentary backsplash . The den provides an ideal workspace for individuals who work from home or need a cozy office space. The entire space is accentuated with elegant laminate flooring, creating a seamless and contemporary aesthetic that will impress. Amenities included a rooftop terrace with BBQ, bicycle storage, media/party room, Gym room, yoga studio Pet wash and concierge. It has connectivity to transportation with convenient bus service, GO Train, Indulge in the convenience of nearby groceries, eateries, and cafes, enriching your daily lifestyle. This is Within walking distance to schools, parks, shopping, and Bluffs. |
| Extras: Building Amenities: concierge, fitness and yoga center, party room, media room, dog wash, outdoor terrace with BBQs. |
| Price | $2,300 |
| Address: | 90 Glen Everest Rd , Unit 618, Toronto, M1N 0C3, Ontario |
| Province/State: | Ontario |
| Condo Corporation No | TSCP |
| Level | 6 |
| Unit No | 618 |
| Directions/Cross Streets: | Kingston Road & Cliffside Road |
| Rooms: | 5 |
| Bedrooms: | 1 |
| Bedrooms +: | 1 |
| Kitchens: | 1 |
| Family Room: | Y |
| Basement: | None |
| Furnished: | N |
| Approximatly Age: | 0-5 |
| Property Type: | Condo Apt |
| Style: | Apartment |
| Exterior: | Brick |
| Garage Type: | Underground |
| Garage(/Parking)Space: | 1.00 |
| Drive Parking Spaces: | 1 |
| Park #1 | |
| Parking Type: | Owned |
| Exposure: | Se |
| Balcony: | Terr |
| Locker: | Owned |
| Pet Permited: | Restrict |
| Approximatly Age: | 0-5 |
| Approximatly Square Footage: | 700-799 |
| Building Amenities: | Bbqs Allowed, Concierge, Exercise Room, Games Room, Gym, Recreation Room |
| Property Features: | Hospital, Park, Place Of Worship, Public Transit, School, Waterfront |
| Water Included: | Y |
| Heat Included: | Y |
| Fireplace/Stove: | N |
| Heat Source: | Gas |
| Heat Type: | Forced Air |
| Central Air Conditioning: | Central Air |
| Laundry Level: | Main |
| Ensuite Laundry: | Y |
| Elevator Lift: | Y |
| Although the information displayed is believed to be accurate, no warranties or representations are made of any kind. |
| REALTY EXECUTIVES PLUS LTD |
|
|

Kalpesh Patel (KK)
Broker
Dir:
416-418-7039
Bus:
416-747-9777
Fax:
416-747-7135
| Book Showing | Email a Friend |
Jump To:
At a Glance:
| Type: | Condo - Condo Apt |
| Area: | Toronto |
| Municipality: | Toronto |
| Neighbourhood: | Birchcliffe-Cliffside |
| Style: | Apartment |
| Approximate Age: | 0-5 |
| Beds: | 1+1 |
| Baths: | 2 |
| Garage: | 1 |
| Fireplace: | N |
Locatin Map:

