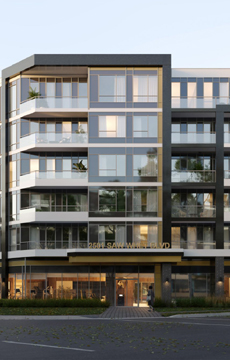Hi! This plugin doesn't seem to work correctly on your browser/platform.

The Saw Whet is a new condo development by Caivan Communities currently under construction at Saw Whet Boulevard, Oakville. The Saw Whet unit sizes range from 468 to 1062 square feet.
Welcome to The Saw Whet in exclusive South Oakville, inspired by nature. Discover a dramatic architectural experience that harmonizes breathtaking natural surroundings with the established neighbourhood conveniences.
This prestigious condominium offers all the benefits of mid-rise living while rising adjacent to scenic parkland, picturesque riverscapes, and manicured fairways. Plus, with downtown Oakville only a short ride away, you can rest assured you will find no end to exceptional shopping, dining, and entertainment experiences.
|
|
Project Name :
The Saw Whet
|
|
Builders :
Caivan Communities
|
|
Project Status :
Pre-Construction
|
|
Address :
2501 Saw Whet Blvd. Oakville, ON L6M 4G3
|
|
Number Of Buildings :
1
|
|
City :
Oakville
|
|
Main Intersection :
Bronte Rd & Upper Middle Rd West
|
|
Area :
Halton
|
|
Municipality :
Oakville
|
|
Neighborhood :
Glen Abbey
|
|
Architect :
Kirkor Architects and Planners
|
|
Condo Type :
Low Rise Condo
|
|
Condo Style :
Condo
|
|
Building Size :
6
|
|
Unit Size :
From 468 sqft to 1062 sqft
|
|
Number Of Units :
335
|
|
Nearby Parks :
Langtry Park, Saw Whet Park, Grand Oak Park
|
|
|
|
 Pre-construction
Pre-construction
 Under-construction
Under-construction
 Completed
Completed
|
|
|
The data contained on these pages is provided purely for reference purposes. Due care has been exercised to ensure that the statements contained here are fully accurate, but no liability exists for the misuse of any data, information, facts, figures, or any other elements; as well as for any errors, omissions, deficiencies, defects, or typos in the content of all pre-sale and pre-construction projects content. All floor plans dimensions, specifications and drawings are approximate and actual square footage may vary from the stated floor plan. The operators of these web pages do not directly represent the builders. E&OE.
|
|
|
|
|
Listing added to your favorite list